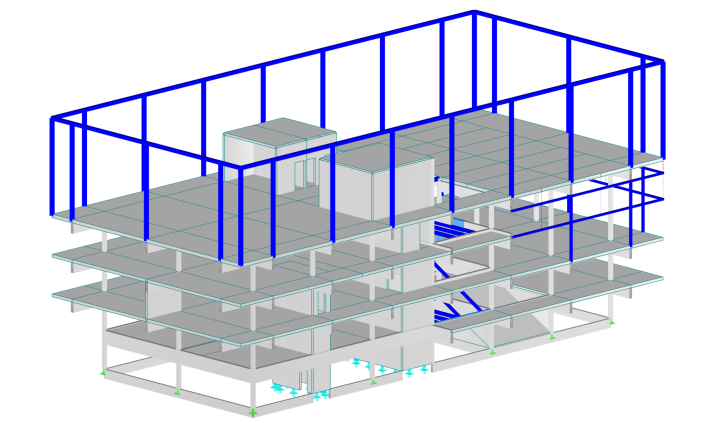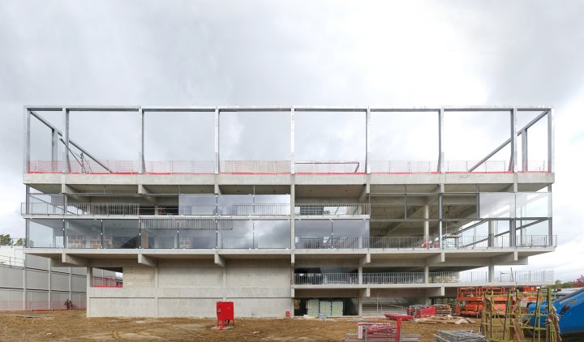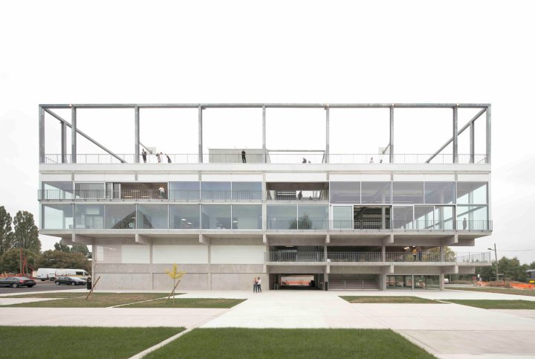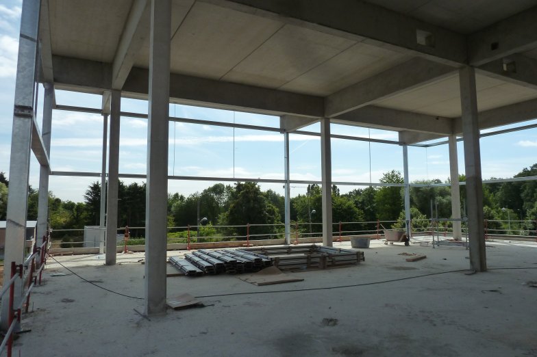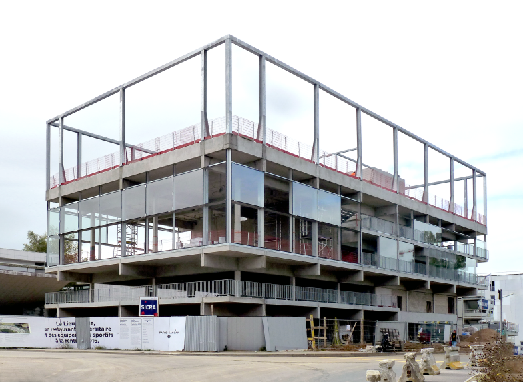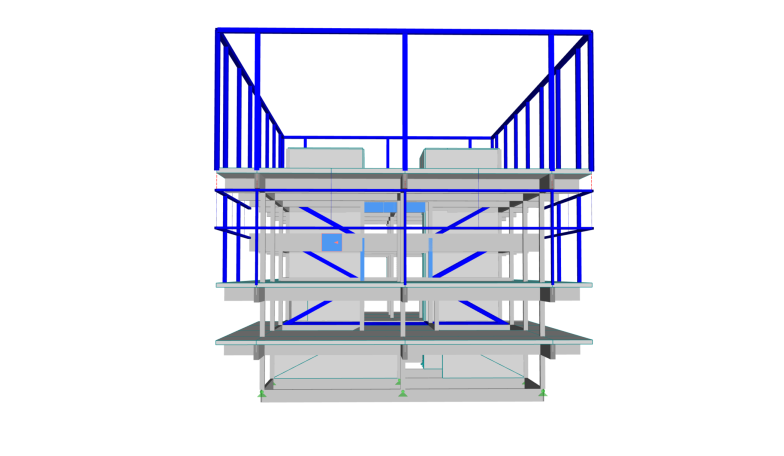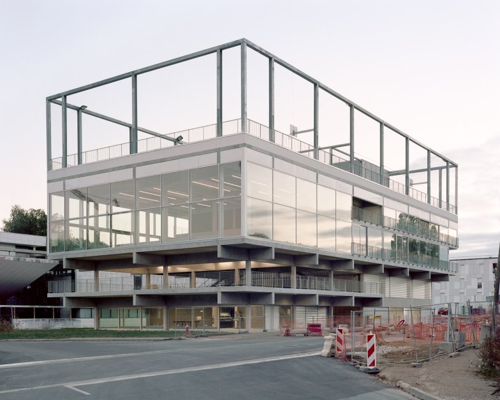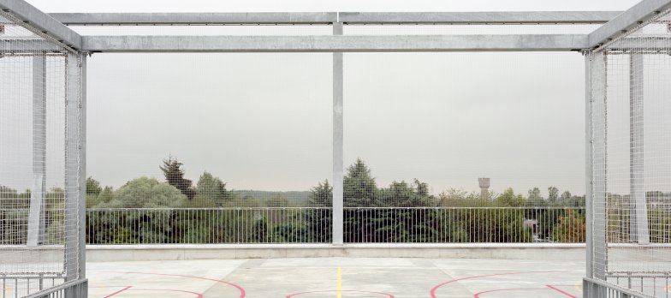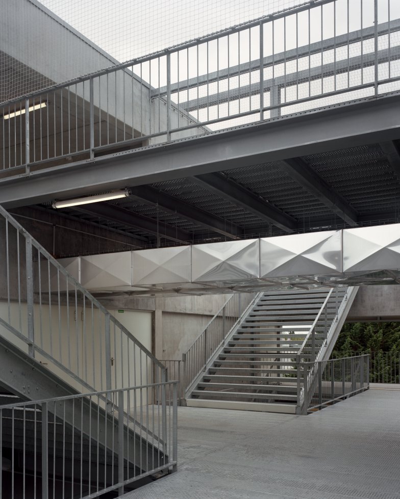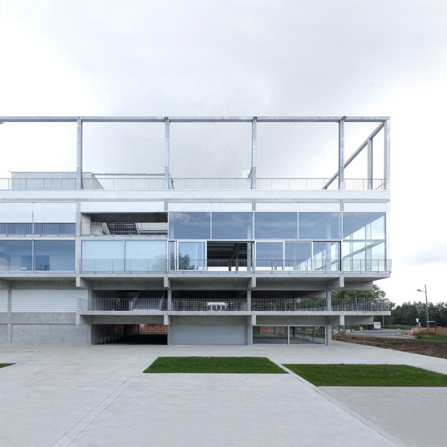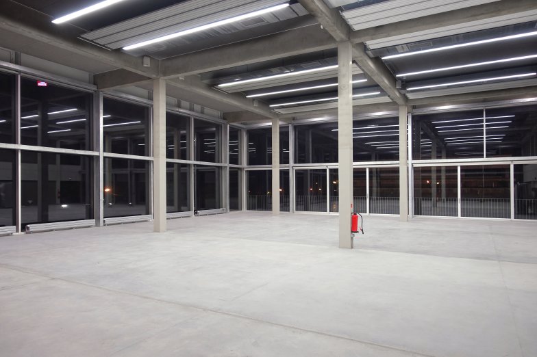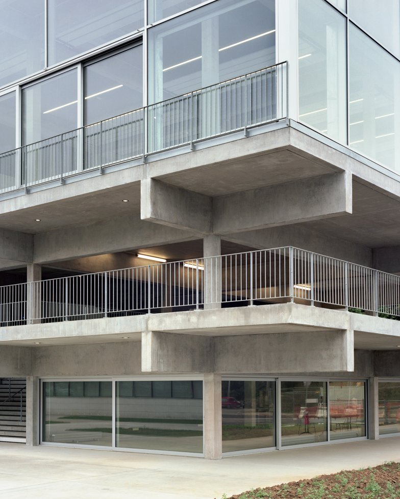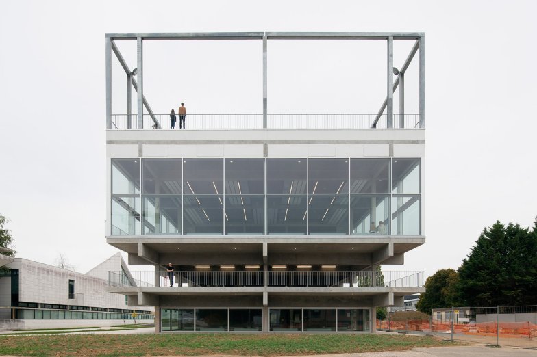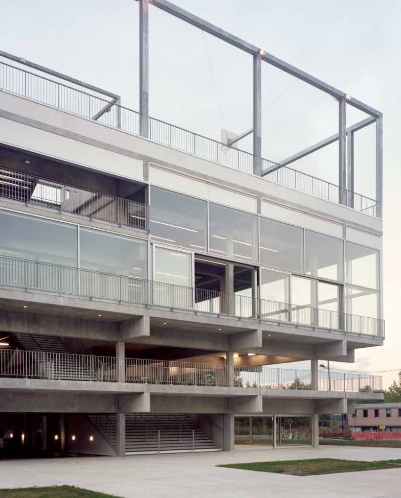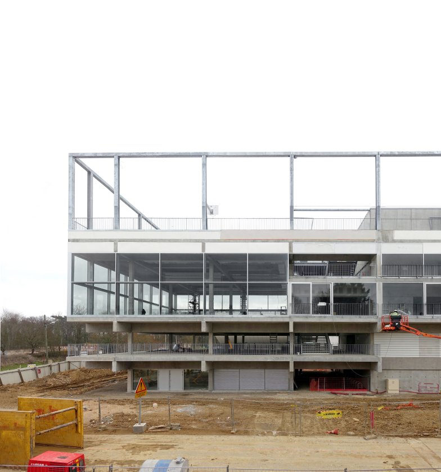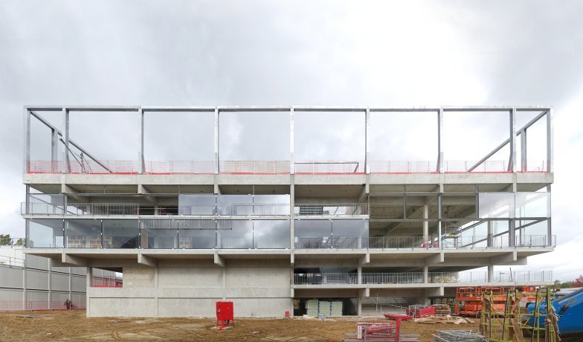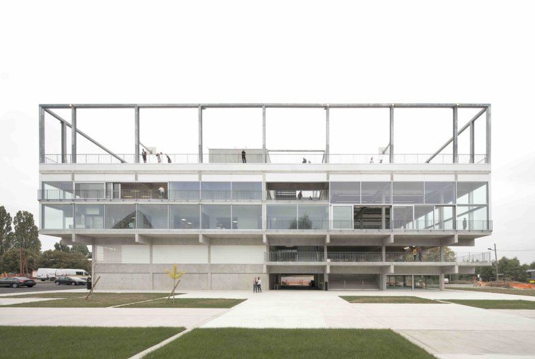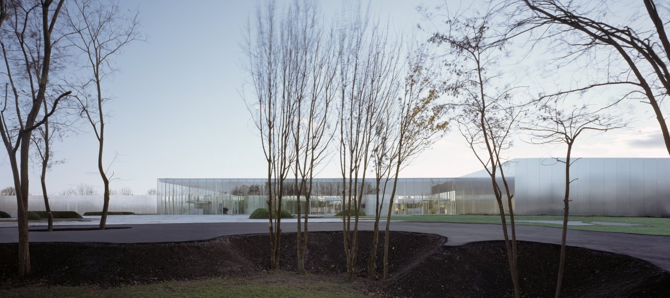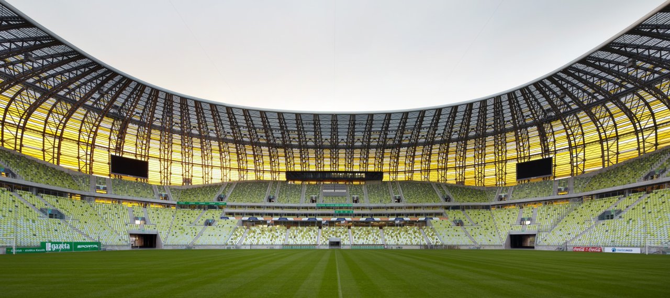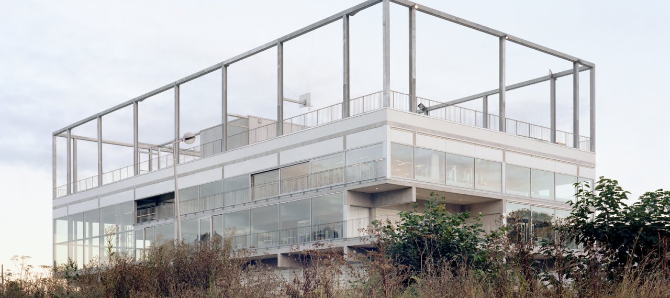
| City, Country | Saclay, France | |
| Year | 2012–2016 | |
| Client | Établissement Public Paris Saclay | |
| Architect | Muoto architectes | |
| Services | Structural Engineering Façade Engineering |
|
| Facts | Useful area: 3,400 m² | |
| Awards | Equerre d’argent 2016, 1st prize | |
Lieu de Vie is a 53 x 21 metres cafeteria and sports activities building on four levels, including the roof. Its central vertical circulations and lift cages serve floors freed to the maximum of weight-bearing verticals. The building’s structural density decreases from the ground floor upwards. Each activity defines its own floor space. They are interconnected by a double exterior staircase, allowing views from one level to another and functionally and visually interlinking the activities. The spatial organisation of the floors creates an open, flexible building available 24/7.
The exposed concrete post and beam structure has an orthogonal framework of approximately 8 meters in both directions. To achieve a continuous, uniform vision of the structure, the dimensions of the rectangular beams and square posts are constant throughout the building and limited to a width of 30 centimeters.
Sliding glazed façades can transform each floor into a quasi-exterior space. The building’s opaque façades are either exposed concrete or have metallic cladding and thick exterior insulation fixed to concrete or masonry walls.
