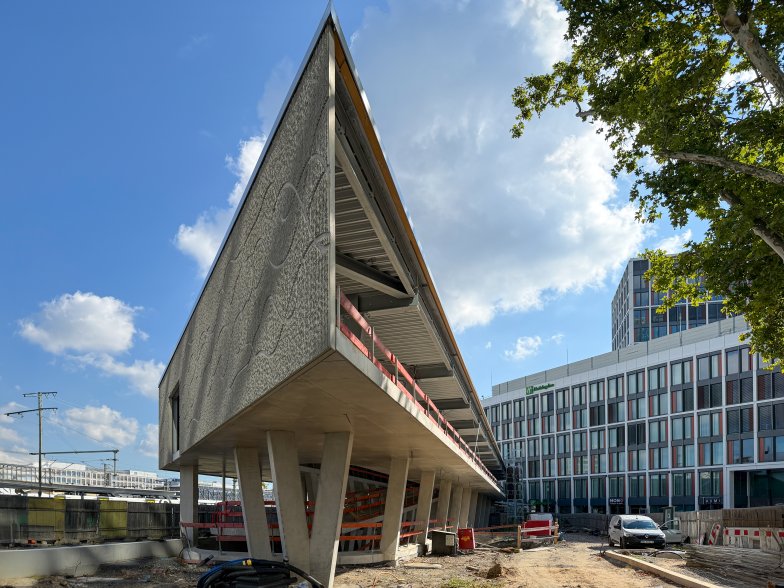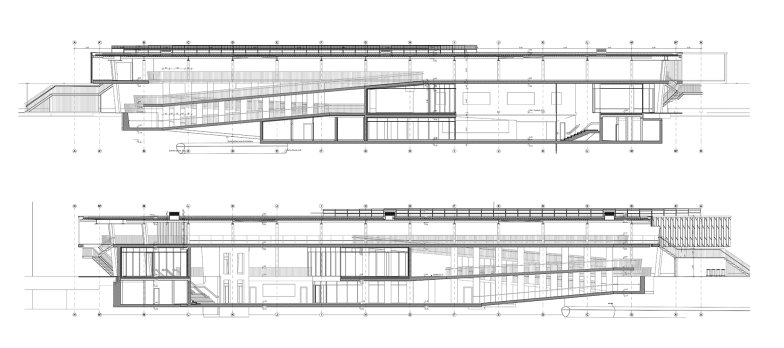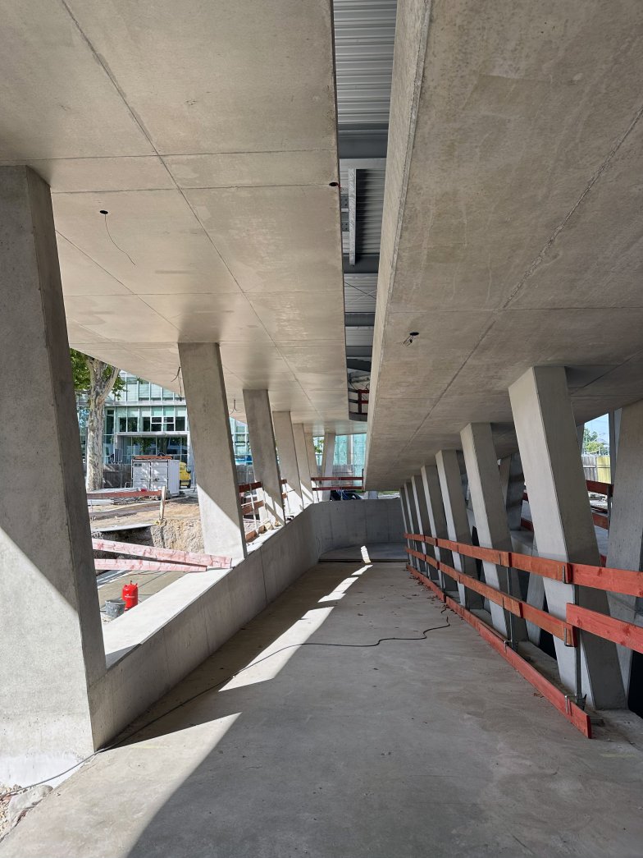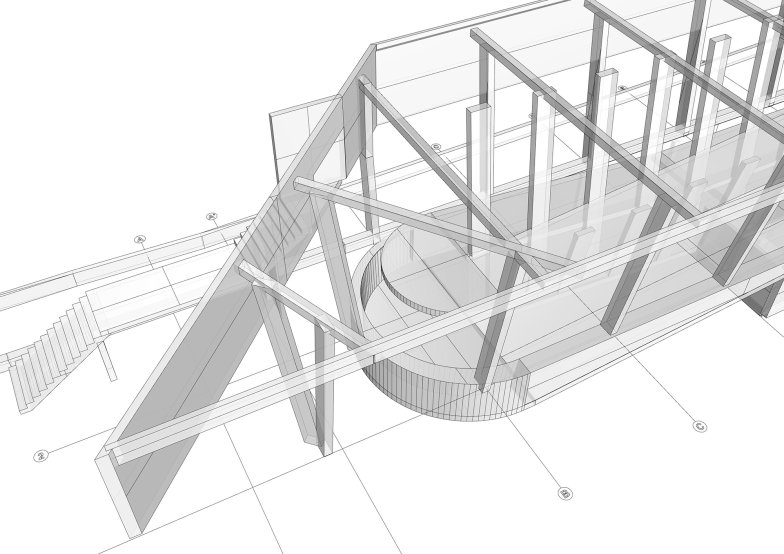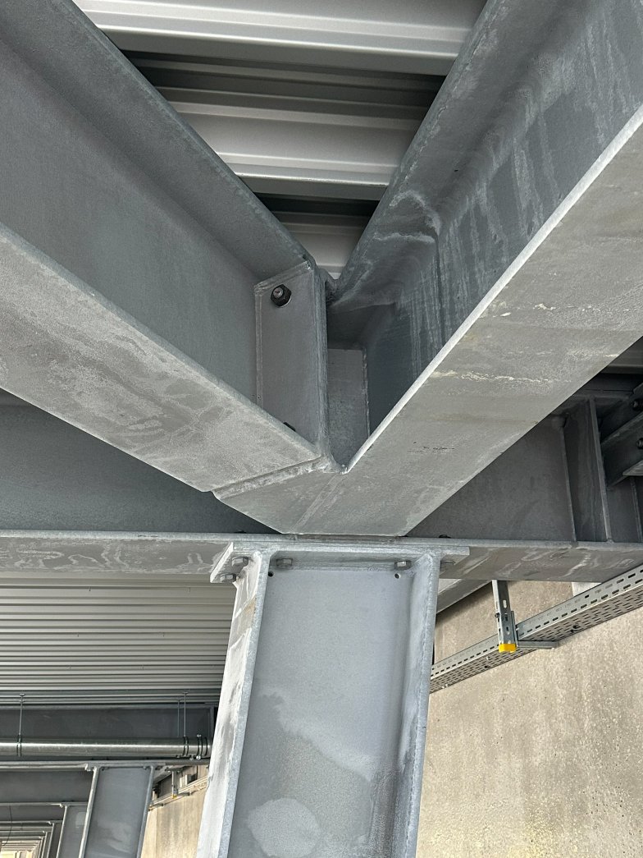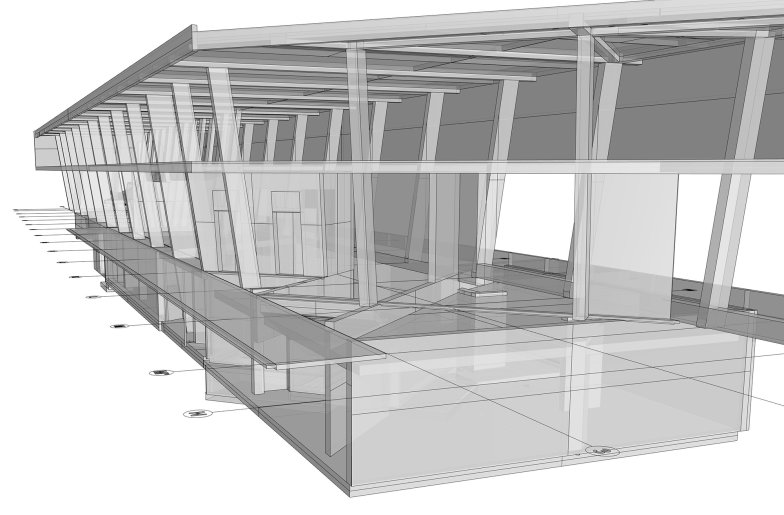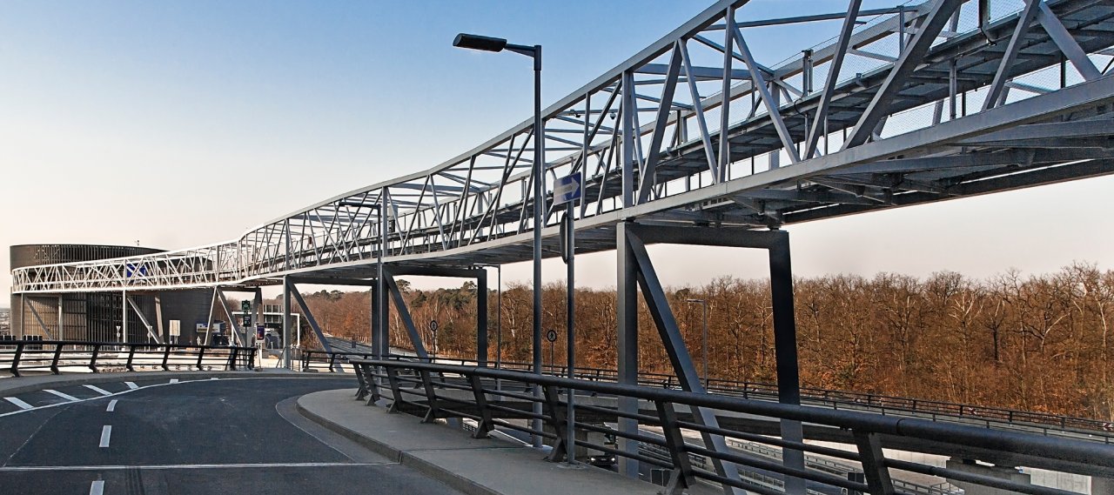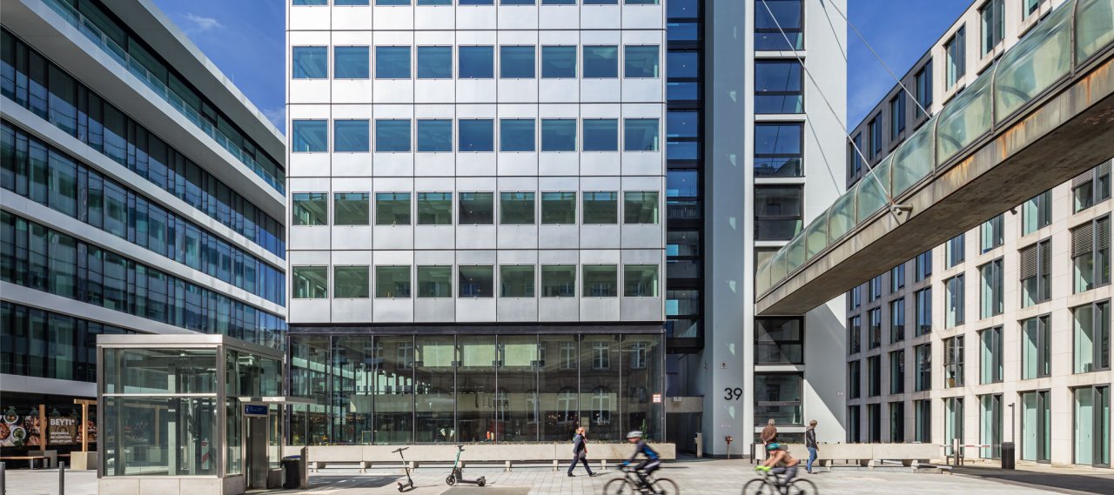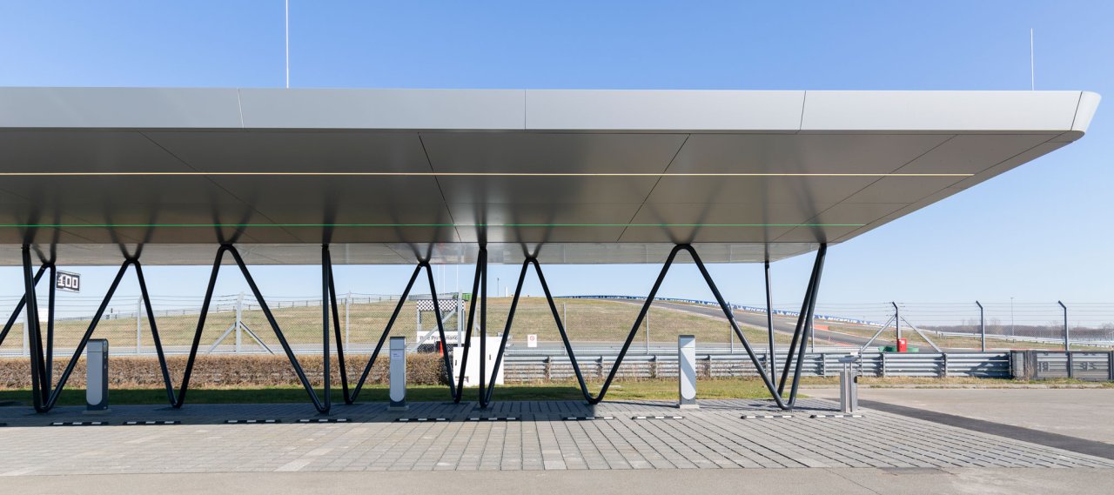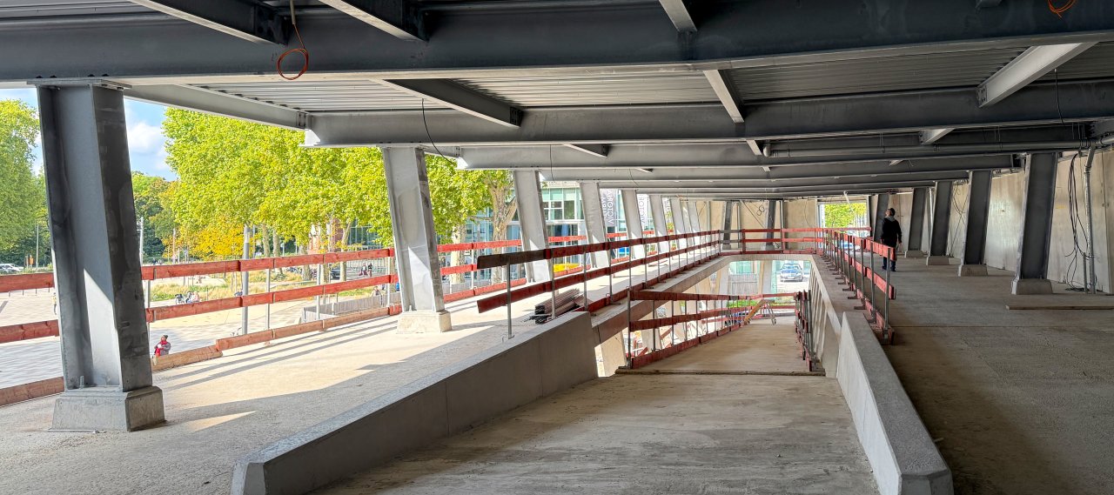
| City, Country | Mannheim, Germany |
| Year | since 2016 |
| Client | Mannheimer Parkhausbetriebe GmbH |
| Architect | Dietz Joppien Architekten |
| Services | Structural Engineering |
The new building forms the end of the square towards the road and is complemented by flanking noise barriers. The connecting structure is located to the south of the main railway station and links the square to the main railway station via the existing subway. The two-storey building accommodates a bicycle car park on the upper floor, commercial space on the ground floor, and a basement. The building is accessed via an exposed concrete ramp, stairs, and lifts.
In addition to the winding ramp, the ground floor is characterised by sloping exposed concrete columns. The ramp is partly cantilevered and partly designed as a cradle beam. The structure of the first floor consists of a steel frame construction with cantilevered corners on the east and west sides. Hidden behind the west façade is a steel truss girder that allows for a column-free reinforced concrete ceiling area.
On the upper floor, precast reinforced concrete façade elements are attached to the steel frame on the street side, and a glass façade was installed on the Lindenhofplatz side. The glass appearance of the façade continues in the adjoining glass noise barriers.
