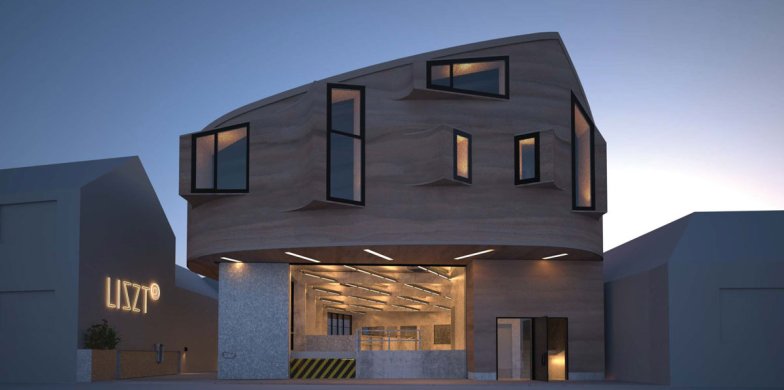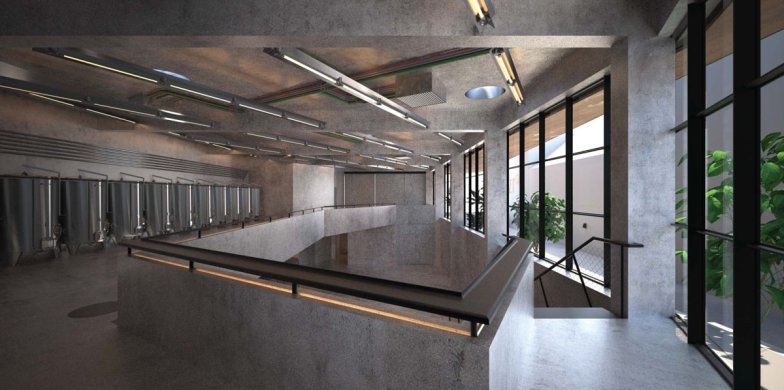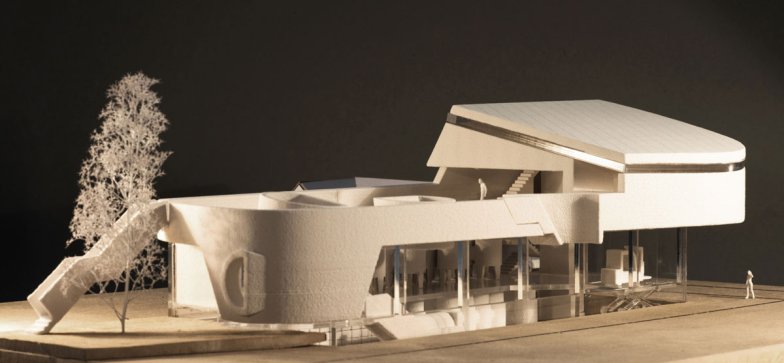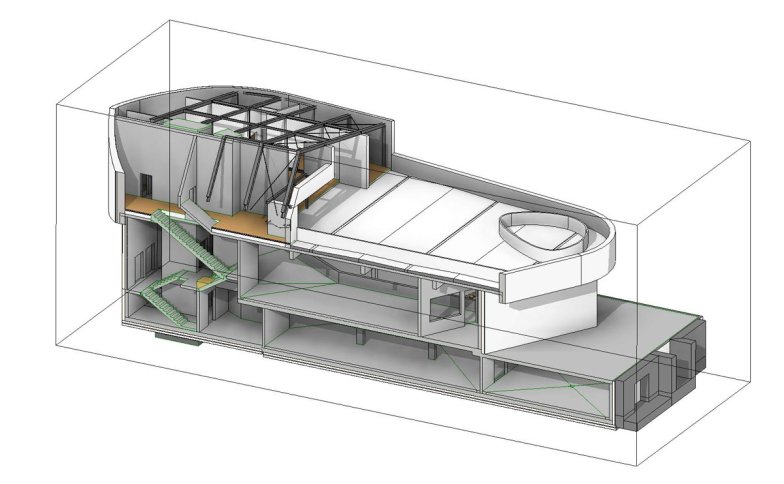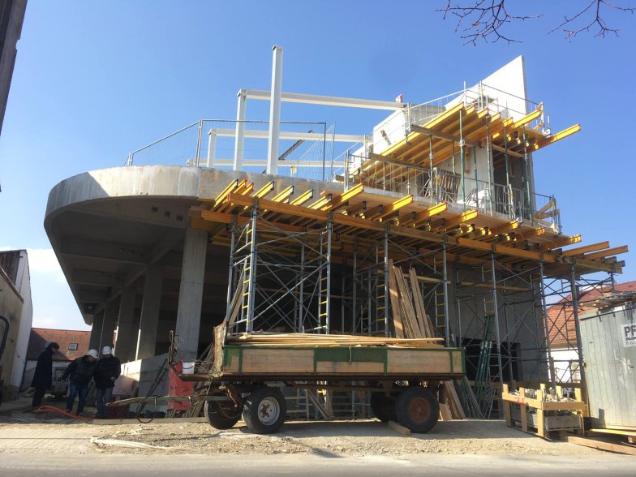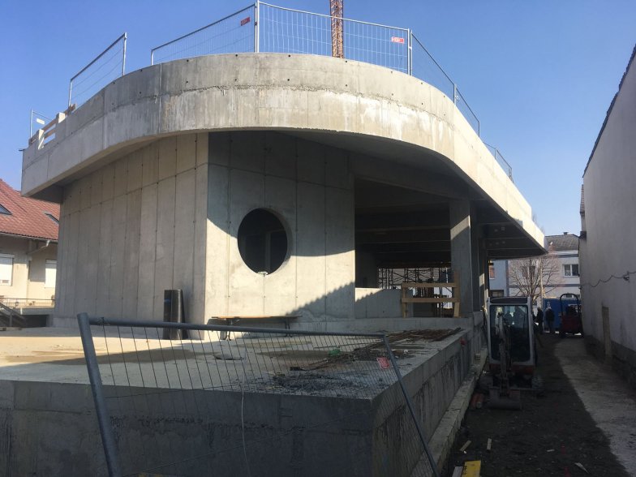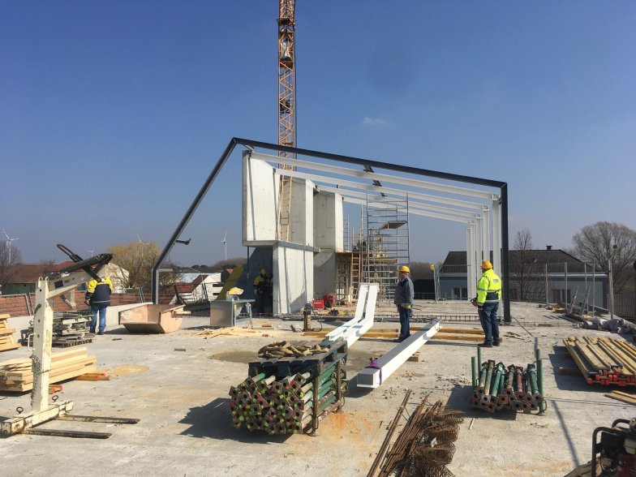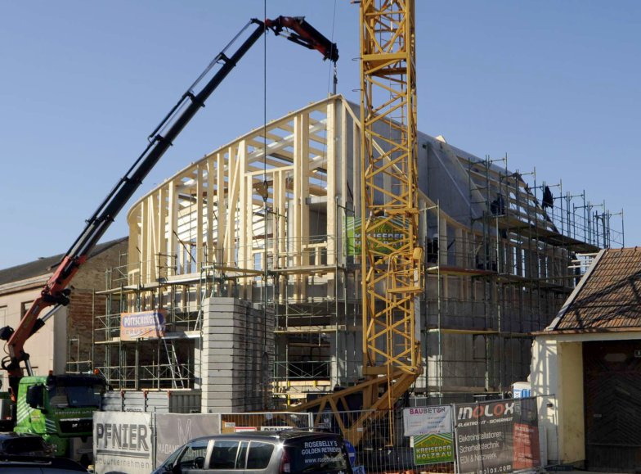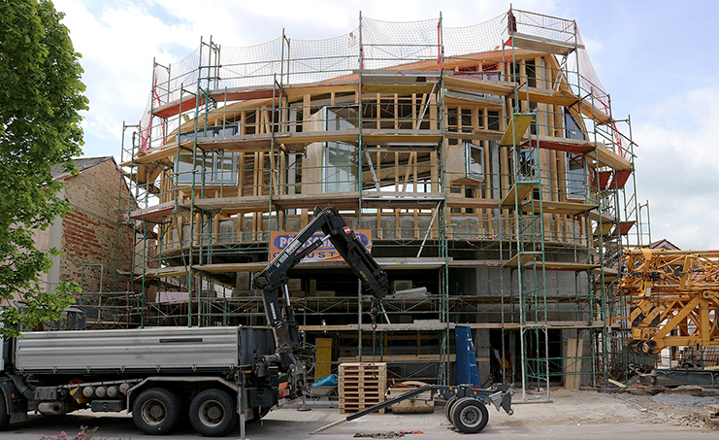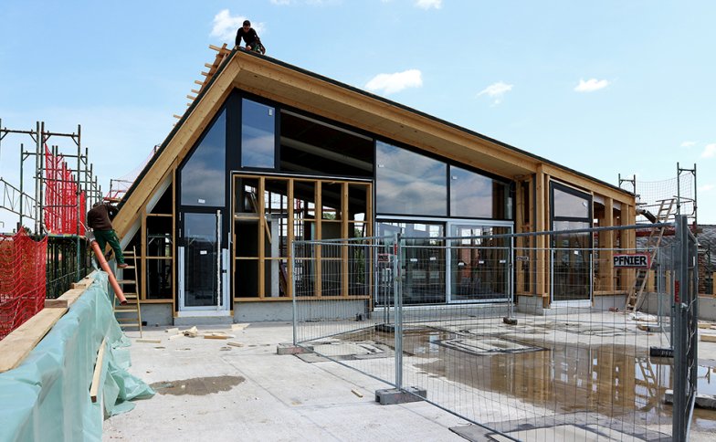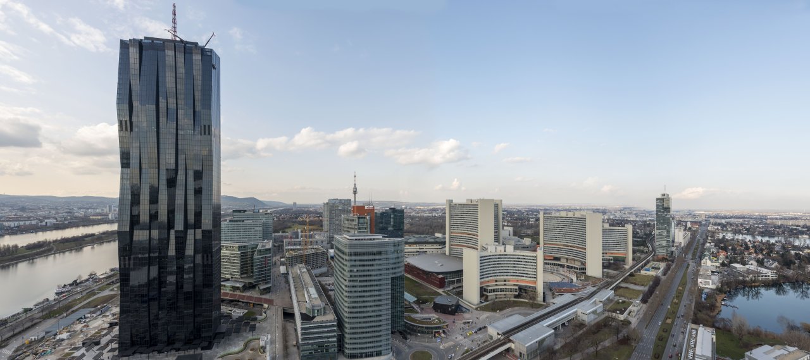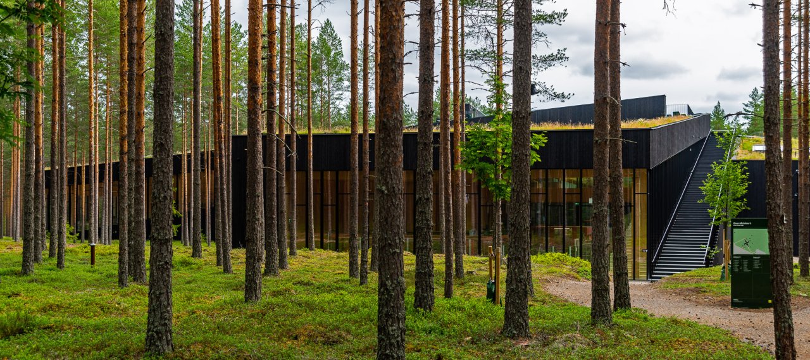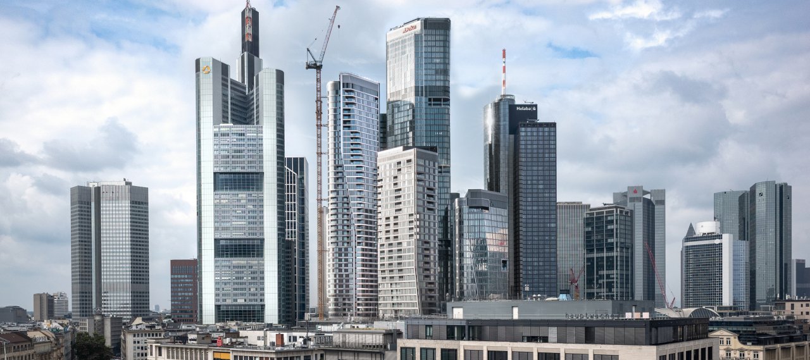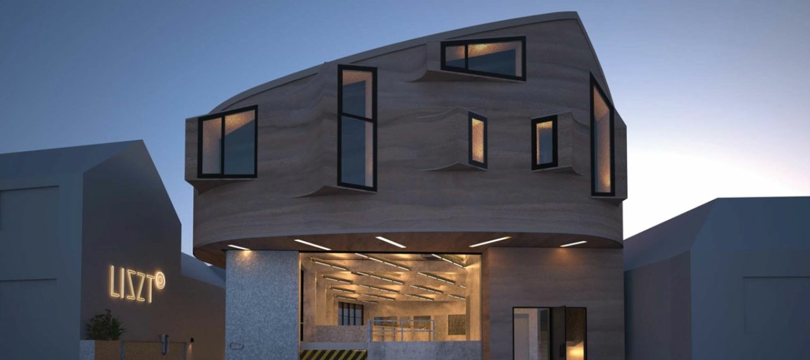
© Madame Architects
| City, Country | Leithaprodersdorf, Austria | |
| Year | 2015–2017 | |
| Client | Bernhard Liszt | |
| Architect | Madame Architects | |
| Services | Structural Engineering | |
| Facts | GFA: 1,166 m² | Height: 12.1 m | |
The new building is divided into two areas: a new agricultural production hall for winemaking located at the lower section, and an apartment on the upper portion. In keeping with the appearance of the surrounding buildings the new structure is planned in concrete and glass. The orientation of the building follows the oblong-shaped site and the appearance of the apartment above differs to the production area with its rounded form.
The lower two floors are planned as concrete with only a few columns along the facade and a gallery allowing flexible use in the production hall. A slab beam floor system with a span of 13m and 4m overhang covers the production hall, on which a steel frame structure is supported which forms the living spaces above.
Commercial
Industrial
