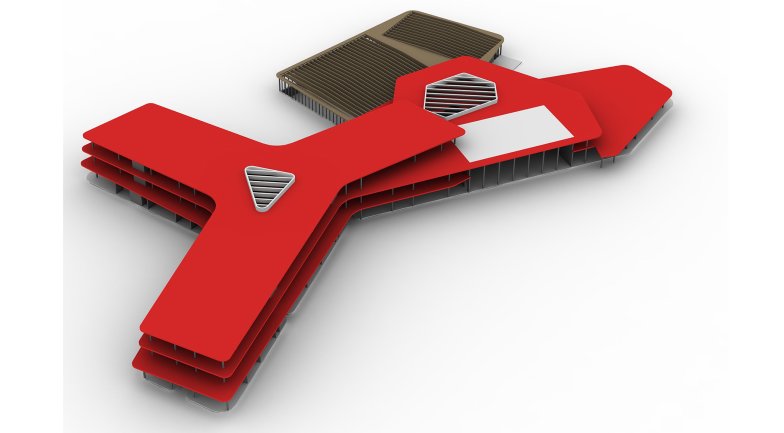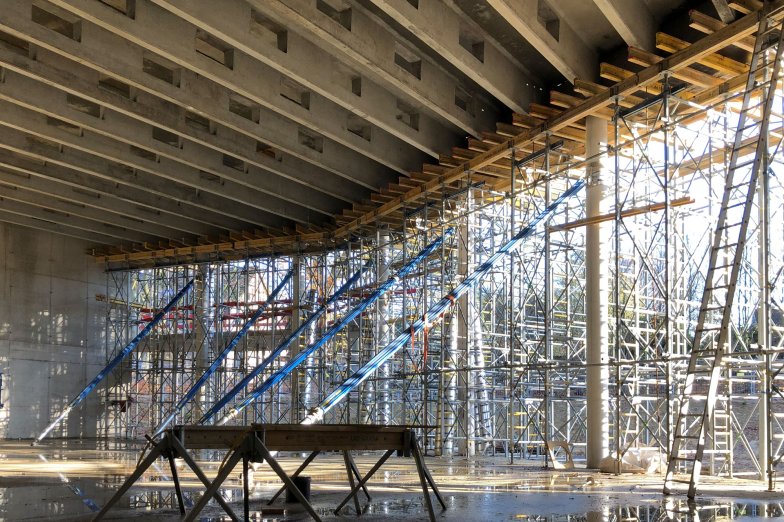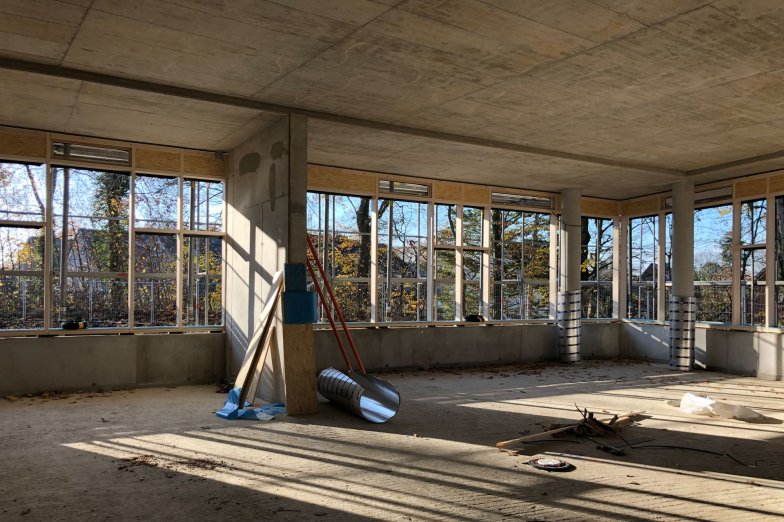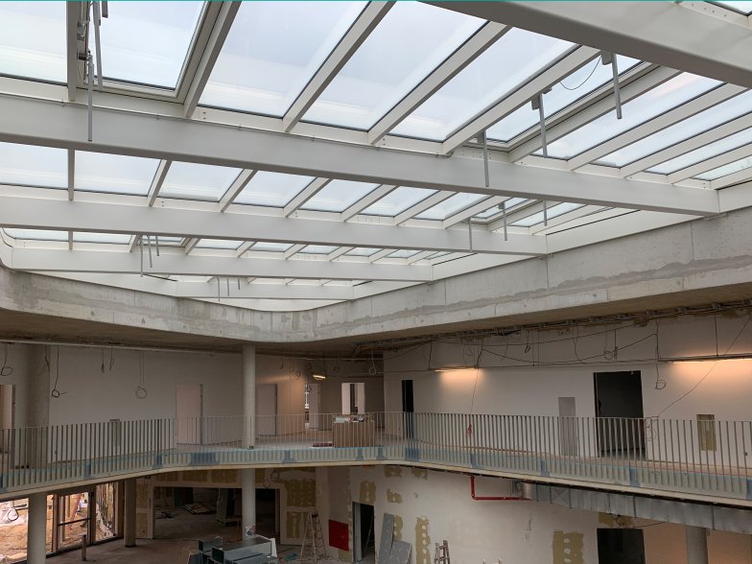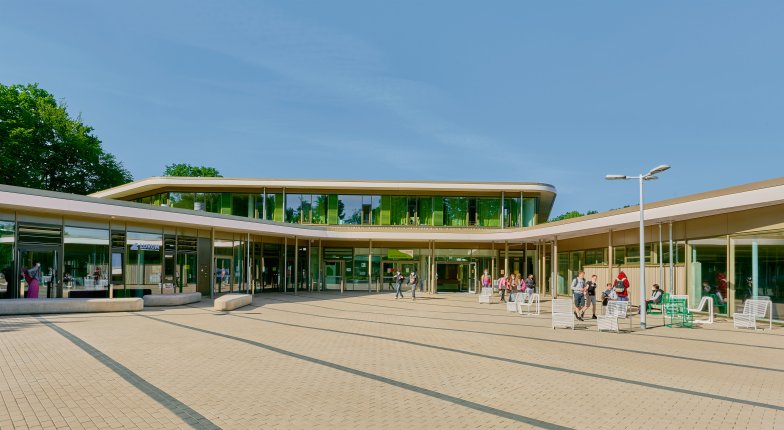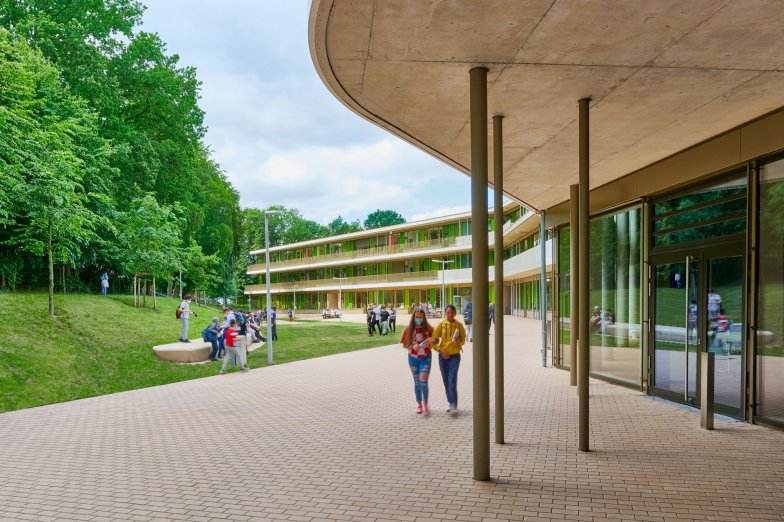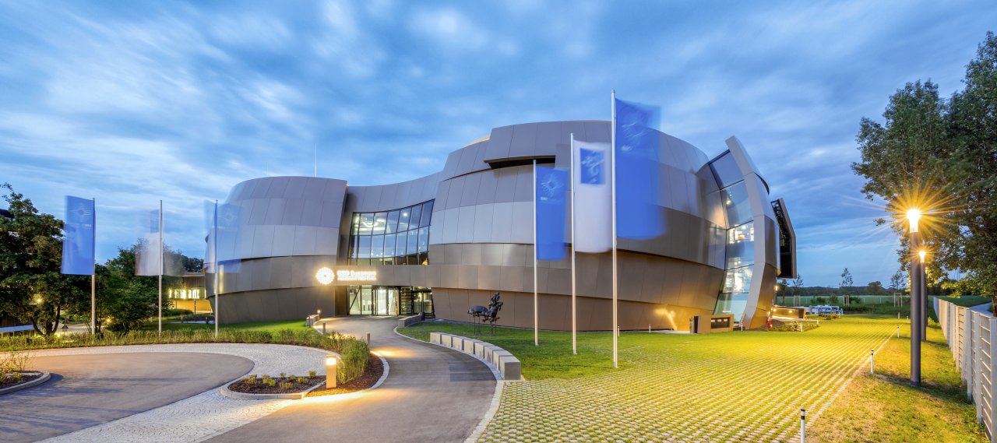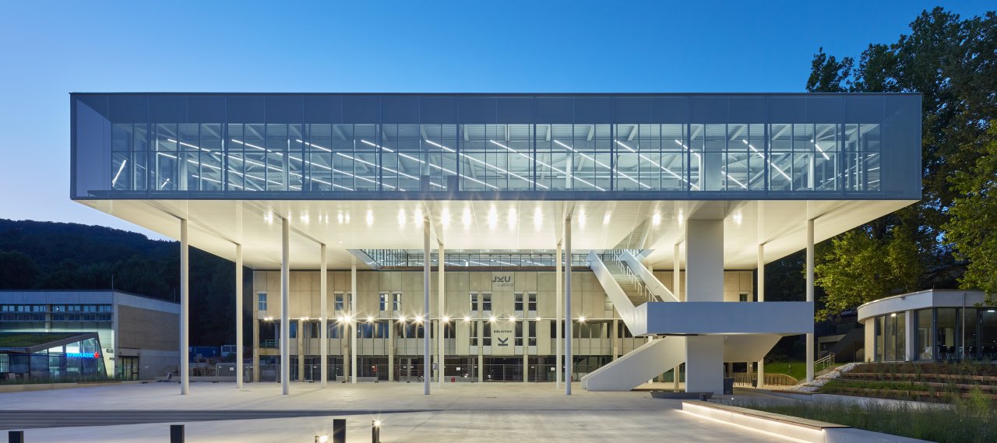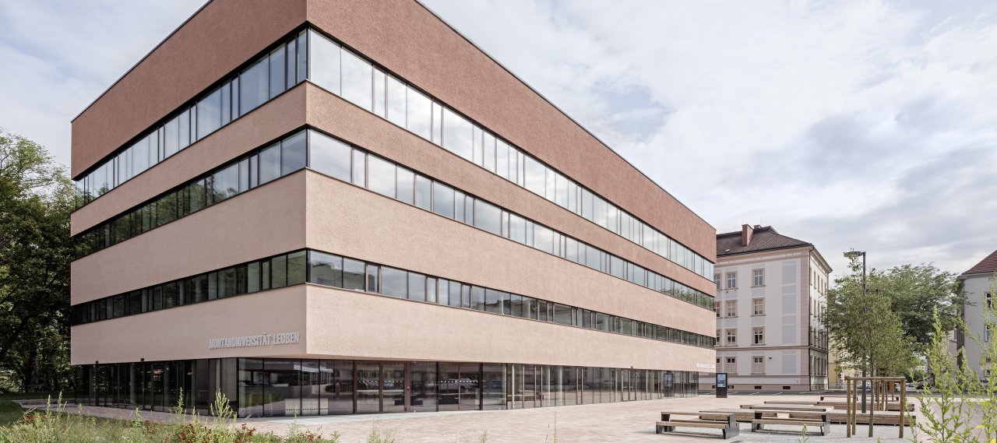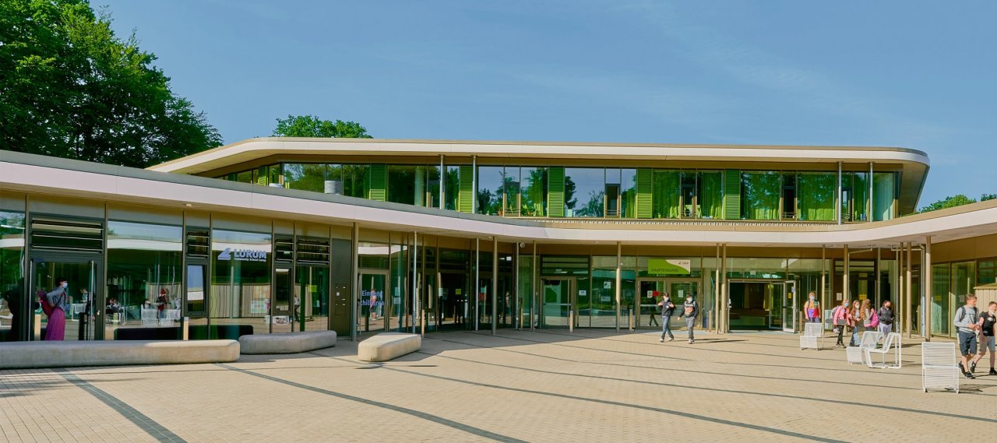
| City, Country | Hamburg, Germany | |
| Year | 2014–2020 | |
| Client | Freie und Hansestadt Hamburg | |
| Architect | Behnisch Architekten | |
| Services | Structural Engineering | |
| Facts | GFA: 13,982 m² | NFA: 12,790 m² | Gross volume: 80,067 m³ | Additional service: Thermal protection | |
In addition to classrooms, staff, and administrative offices, the new building includes a daycare centre and a neighbourhood café. The school's approximately 1,000 students also have access to a multimedia centre. The new building includes a double and single sports hall, some of which is underground and directly connected to the main school building. All rooms are accessed via a central daylight-flooded atrium.
The support structure for the multi-structured new building with a partial basement was designed as a reinforced concrete skeleton structure with exposed concrete soffits for thermal activation. The new building has cantilevered balconies around the perimeter, which also serve as escape routes. A timber-aluminium façade, designed as a modular façade with opaque timber elements, highlights the idea of an open learning environment.
In the area of the multi-purpose hall, maximum flexibility was required in the design of the space. As a result, this space has been designed without additional internal columns. This resulted in spans of approximately 13.0 m to 20.0 m to be bridged for the structural system.
