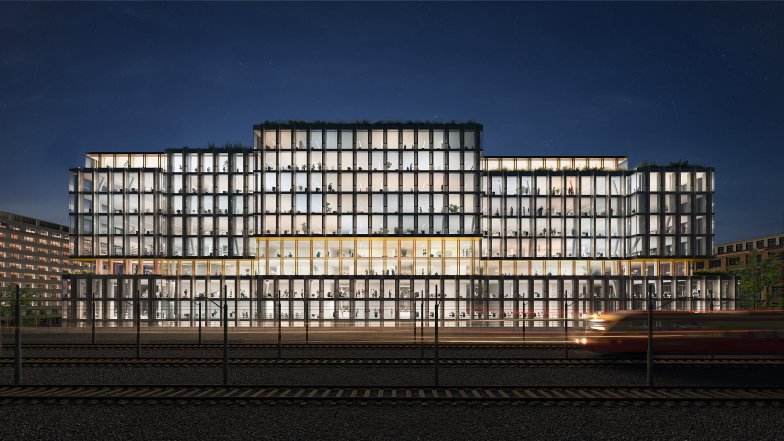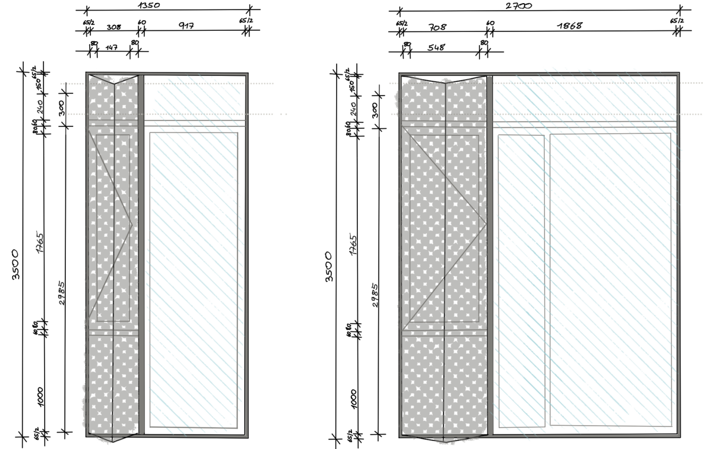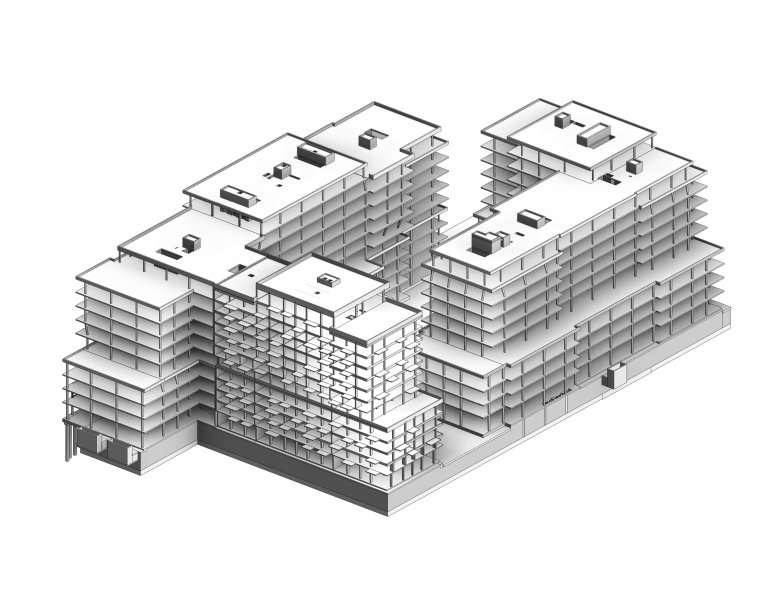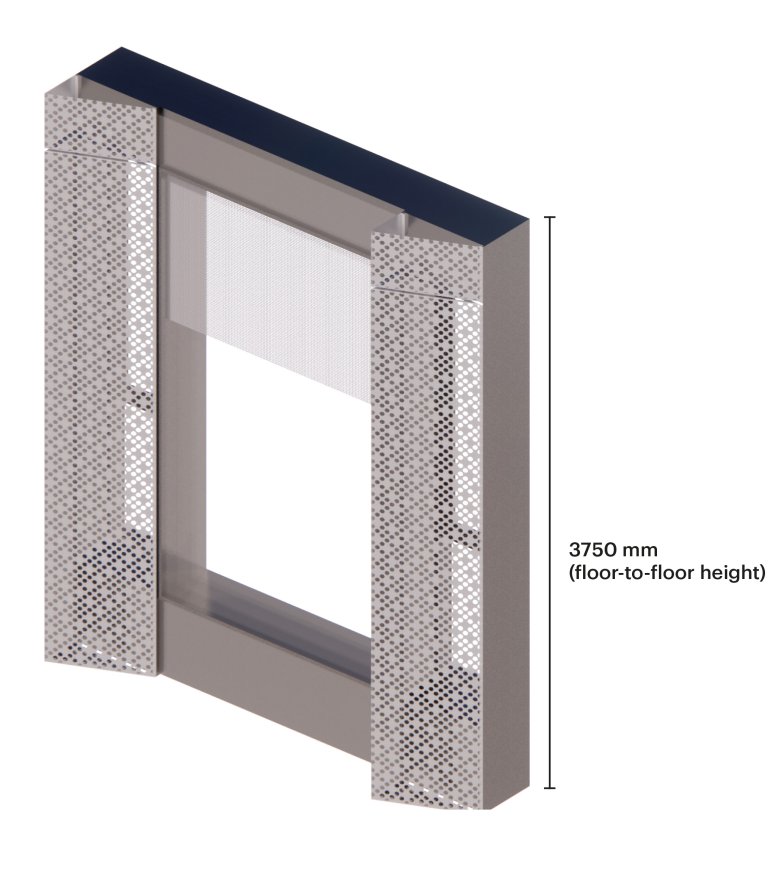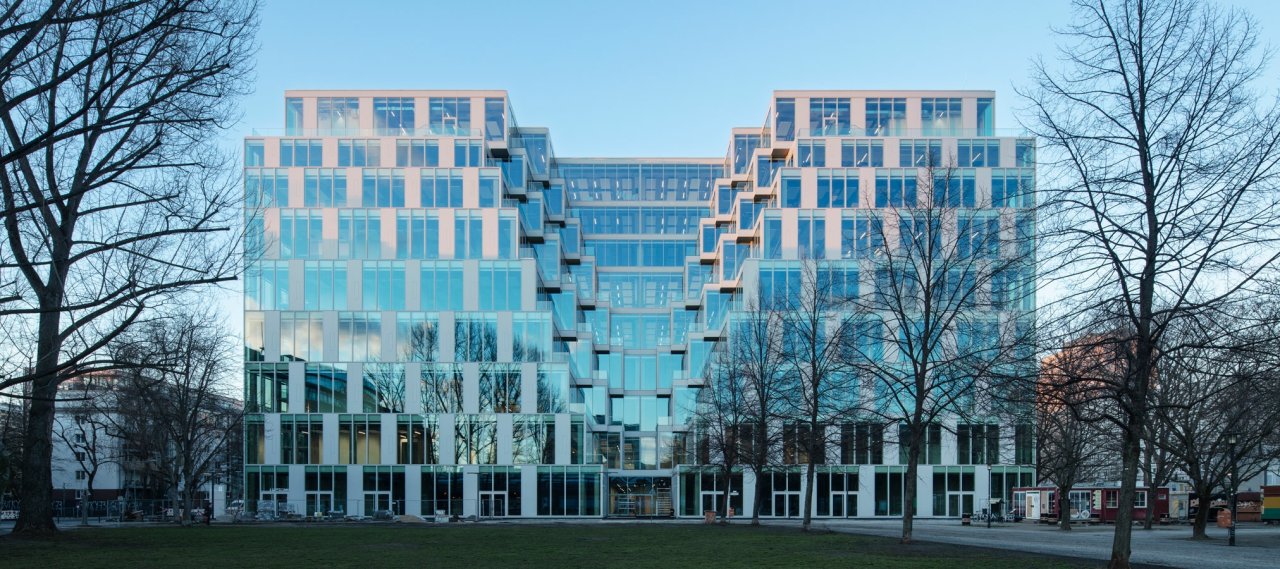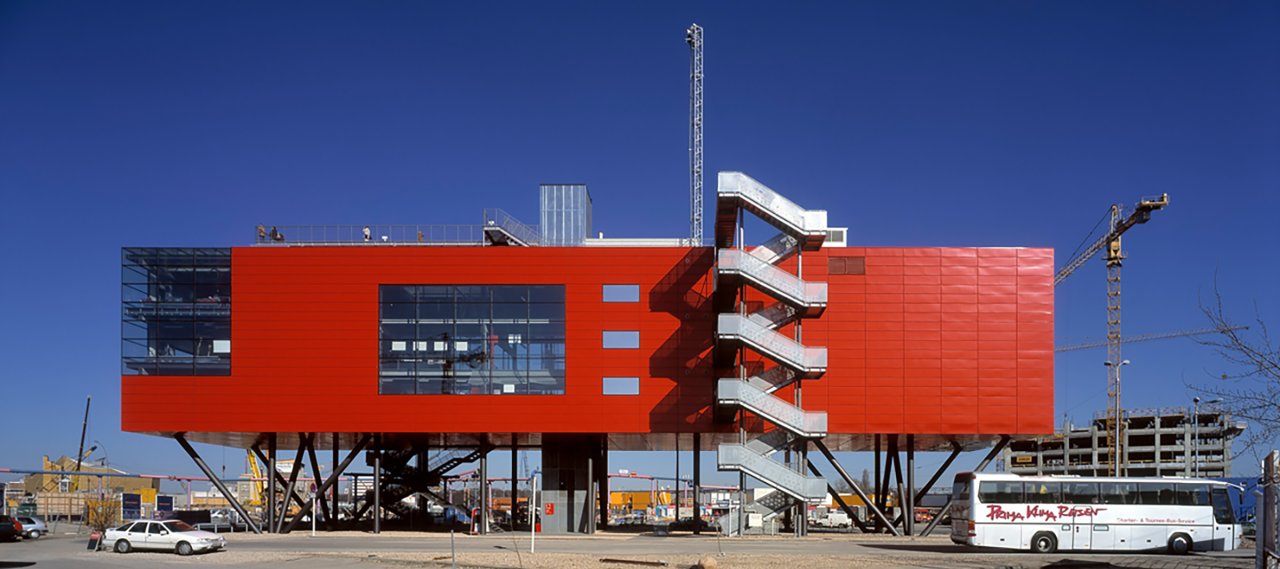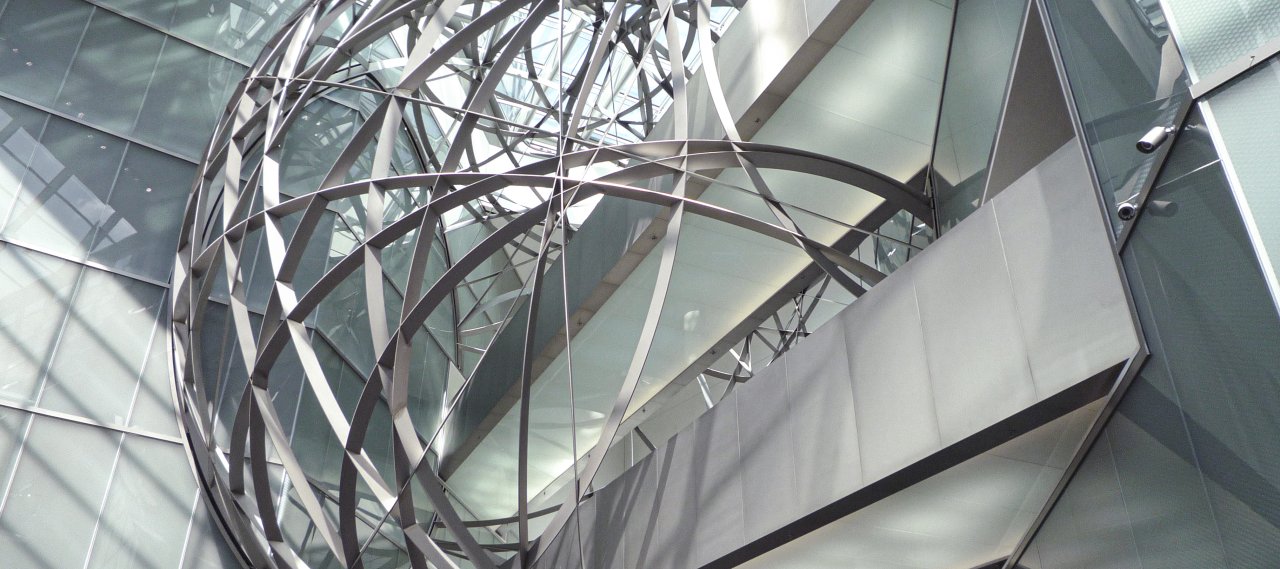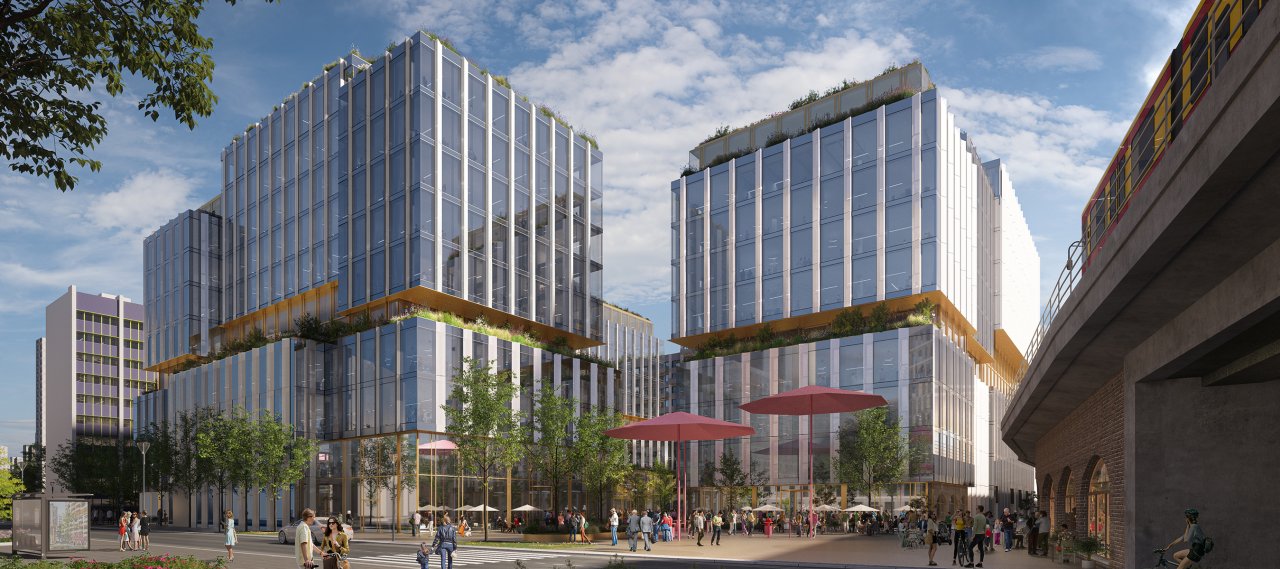
| City, Country | Berlin, Germany | |
| Year | since 2021 | |
| Client | Saltire GmbH | |
| Architect | MVRDV | |
| Services | Structural Engineering Façade Engineering |
|
| Facts | GFA: approx. 75,000 m² | |
The Berlin building complex is part of the new CBD East and is intended to enrich the district with a mixed use of work, residential and commercial space. The complex has around 6,000 m² of green surfaces on the campus, terraces and roof areas. The entire site is characterised by the sustainable use of water resources. Innovative building materials and the avoidance of fossil fuels during operation significantly reduce CO2 emissions. Intelligent building control and the complete supply of heating and cooling energy via electricity also contribute to energy efficiency.
The three building sections have 10 to 11 upper floors; they are designed as reinforced concrete structures on a shared basement. The tapering from the ground floor to the top floor results in different ceiling layouts on each individual floor, making a continuous vertical column position impossible. For this reason, the PT slabs are supported by inclined columns along the façade.
The different offsets of the building structure were carefully taken into account in the design of the building envelope. Basically, the façade is made up of a combination of unitised and post-and-beam constructions. Special highlights are the expanded metal louvres arranged vertically in front of the unitised system: They enable convenient natural ventilation and at the same time provide passive shading of the glass surfaces.
