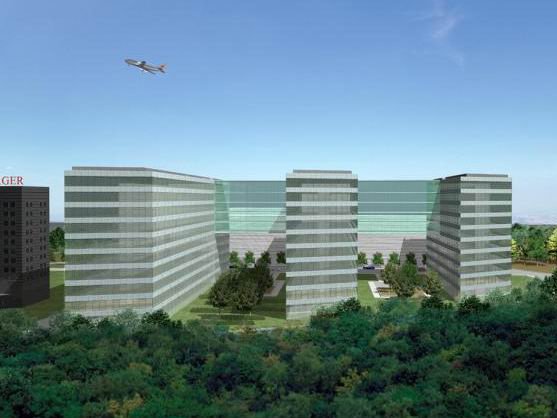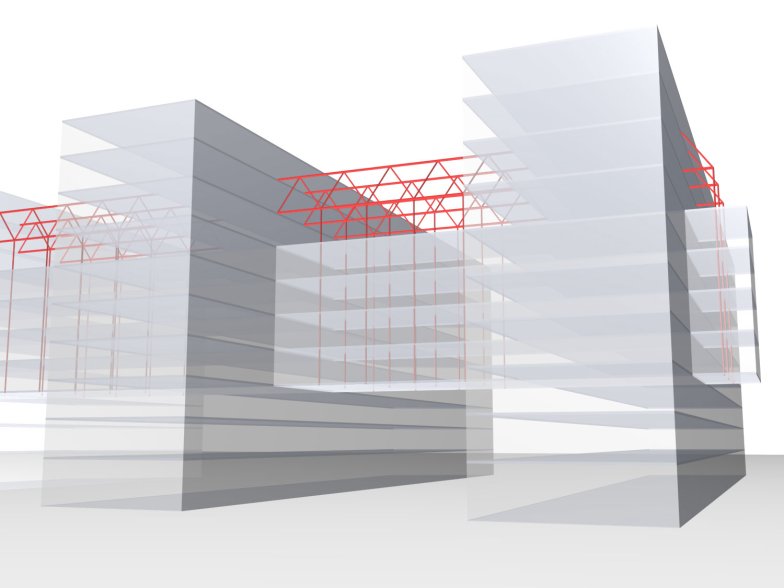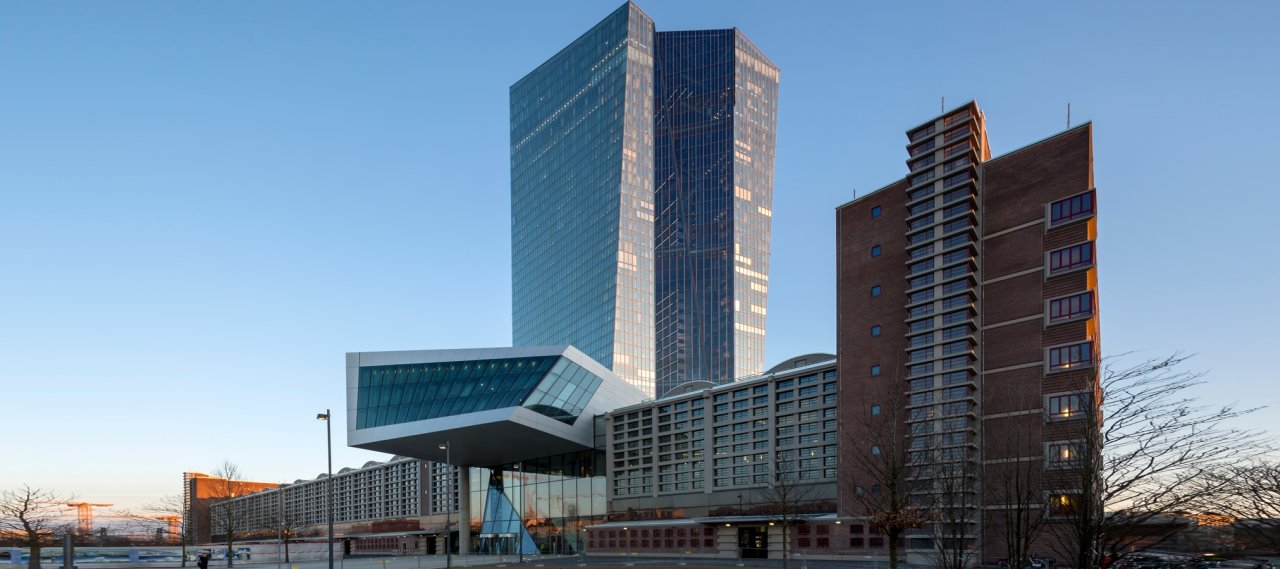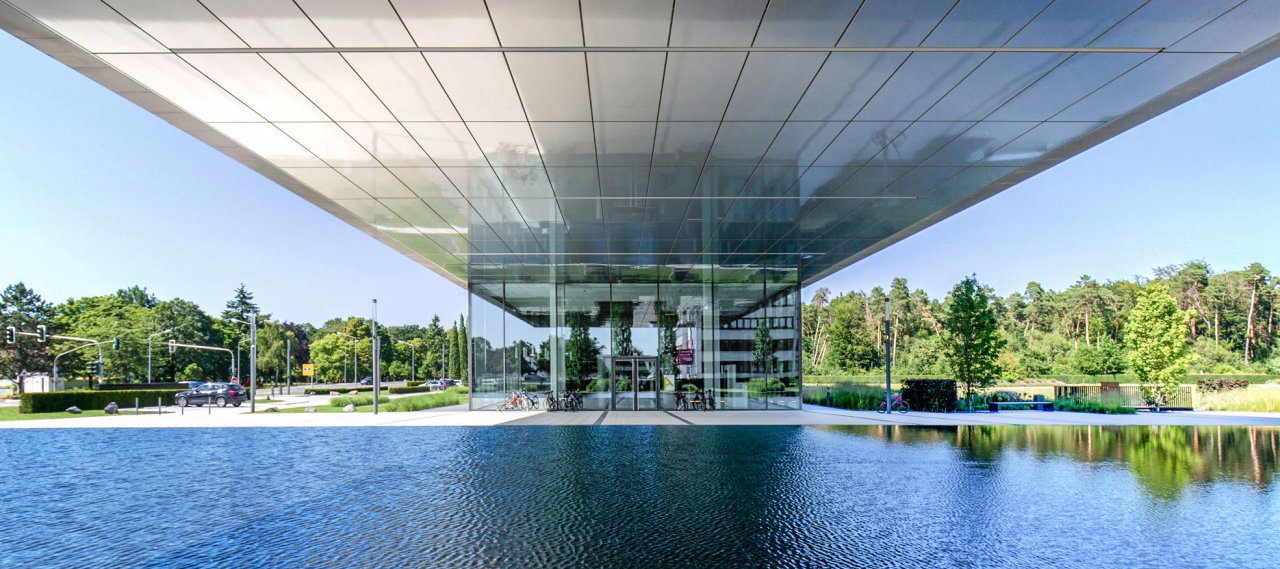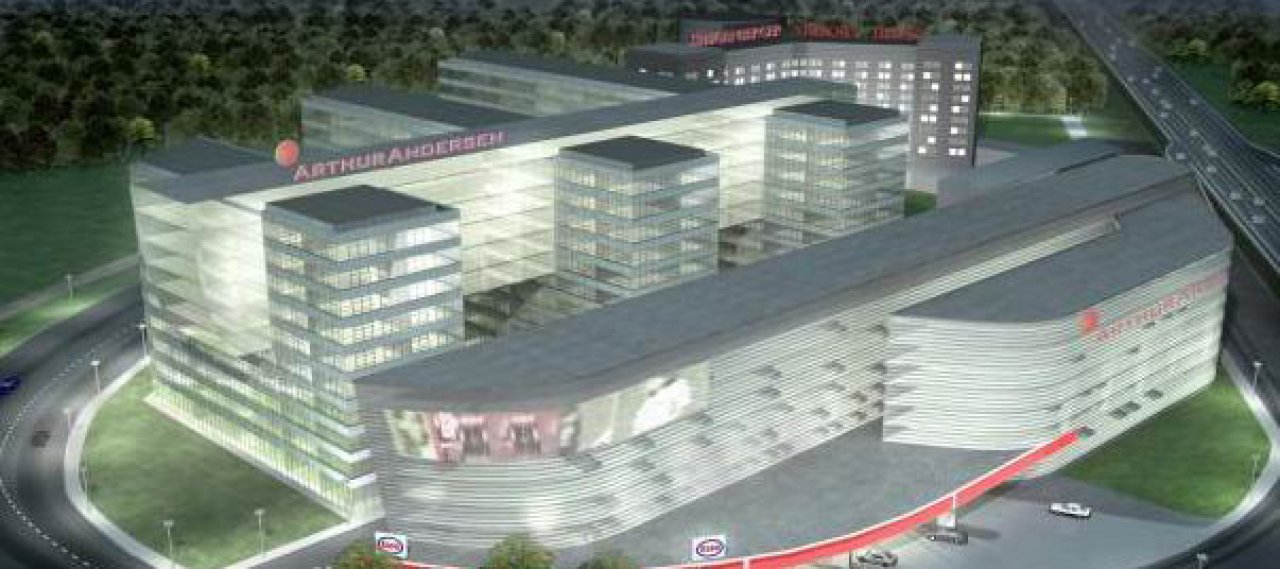
© ABB Architekten, Peter Welbergen Architekten
| City, Country | Frankfurt, Germany | |
| Year | 2001–2003 | |
| Client | Grundstücksgesellschaft Bürogebäude Unterschweinstiege | |
| Architect | Architekturbüro Welbergen, ABB Architekten | |
| Services | Structural Engineering | |
| Facts | GFA: 105,000 m² | Gross volume: 277,000 m³ | Parking spaces: 1,470 | |
The office building is located in close proximity to Frankfurt Airport.
The office complex consists of three wings, connected with each other by a bridge construction. At the intersection of these structures are the main parts with the important service provisions for the supply of these buildings. On the ground floor of the bridge construction there are the two-storey lobby areas.
The office building has eleven office storeys, two basement floors and has been erected using reinforced concrete frame construction techniques with masonry and reinfoced concrete walls and metal-glass façades with heat and noise insulation cladding.
Additionally to the underground parking, there is a multistory parking garage.
Office
