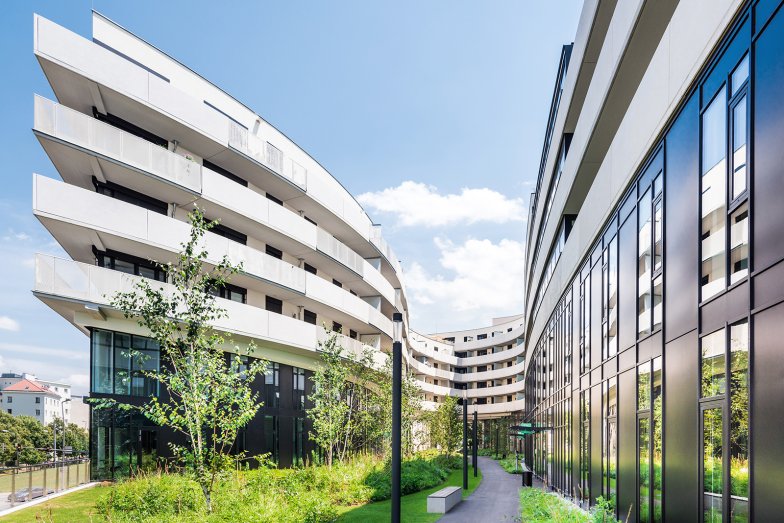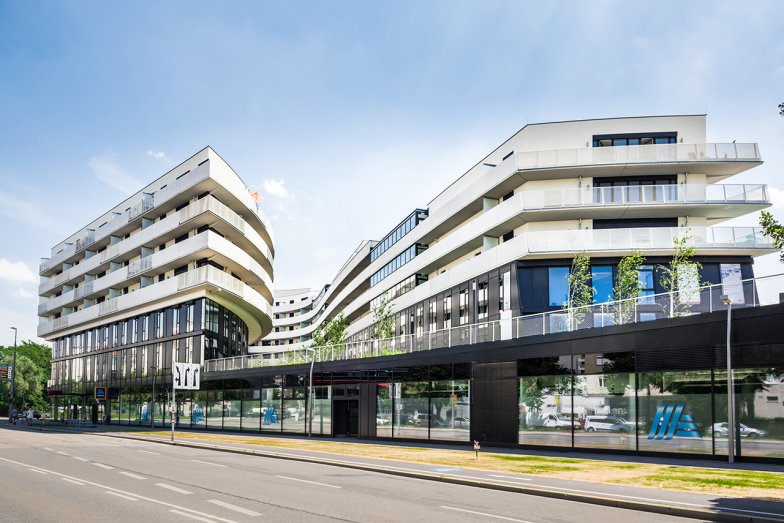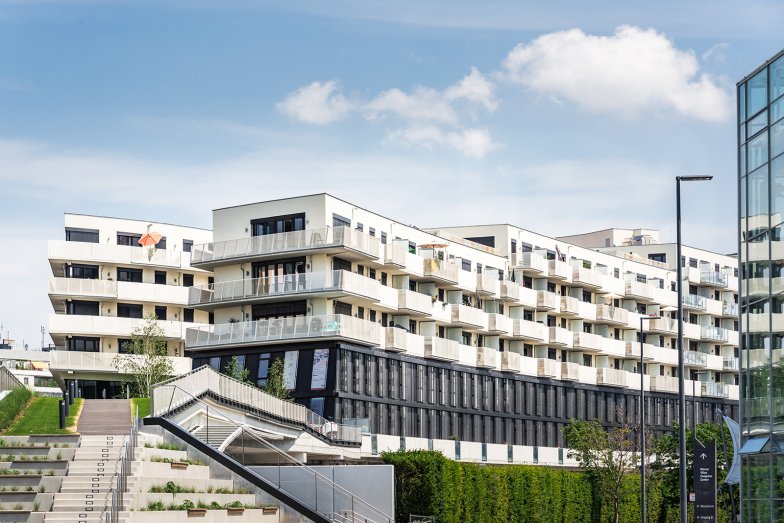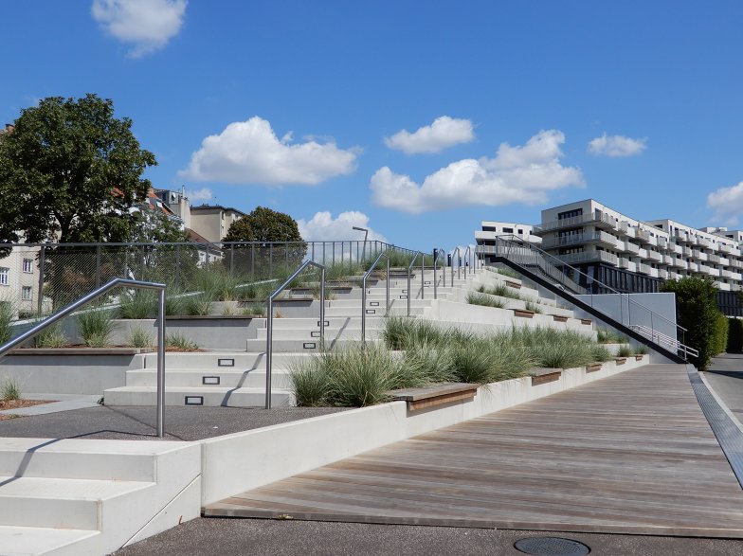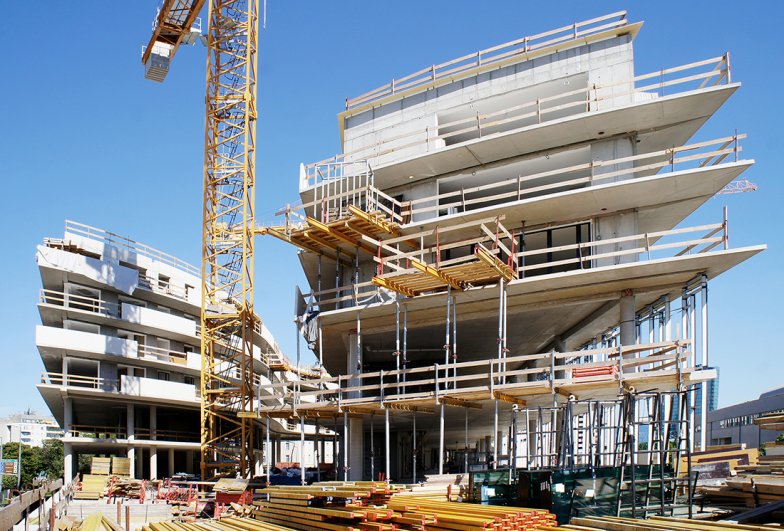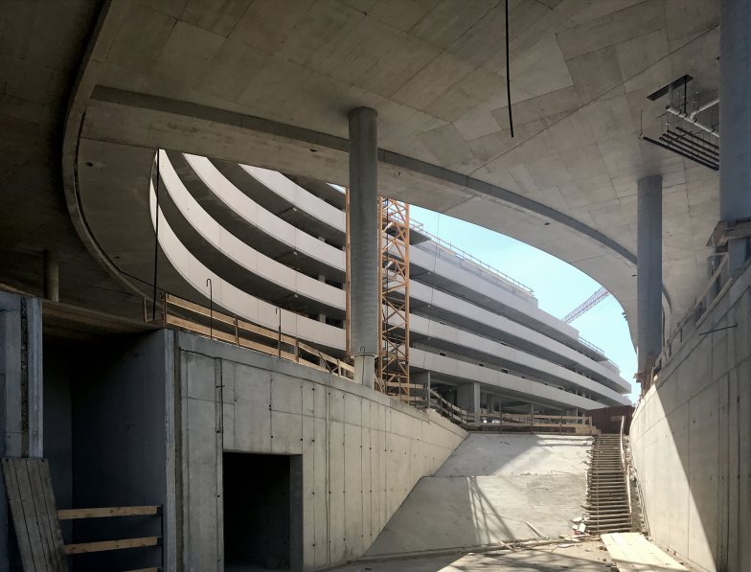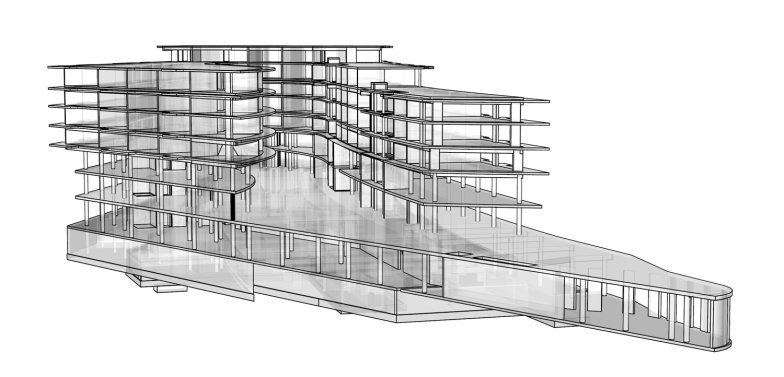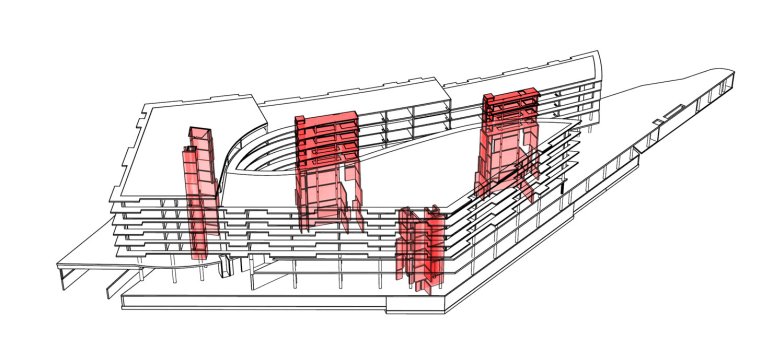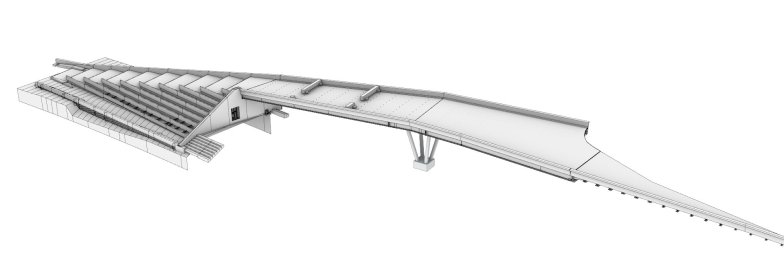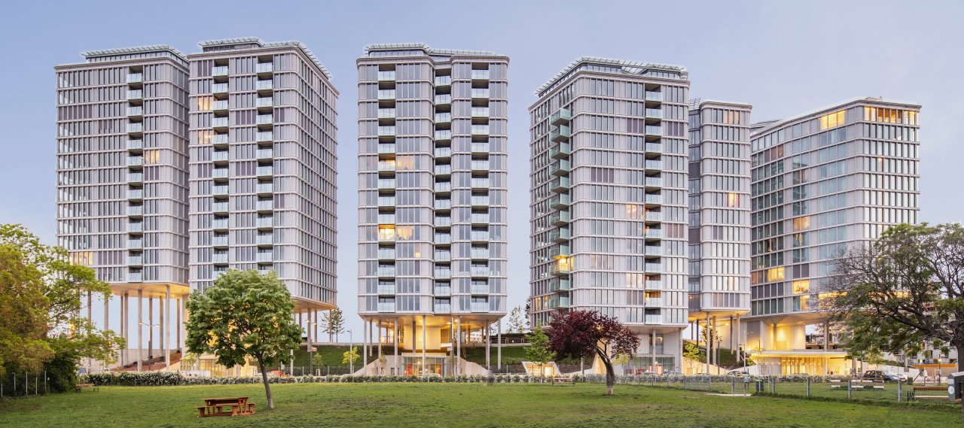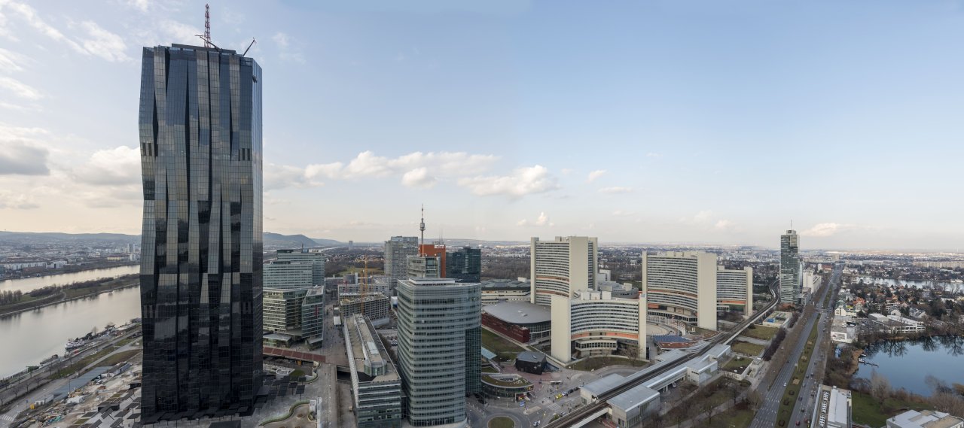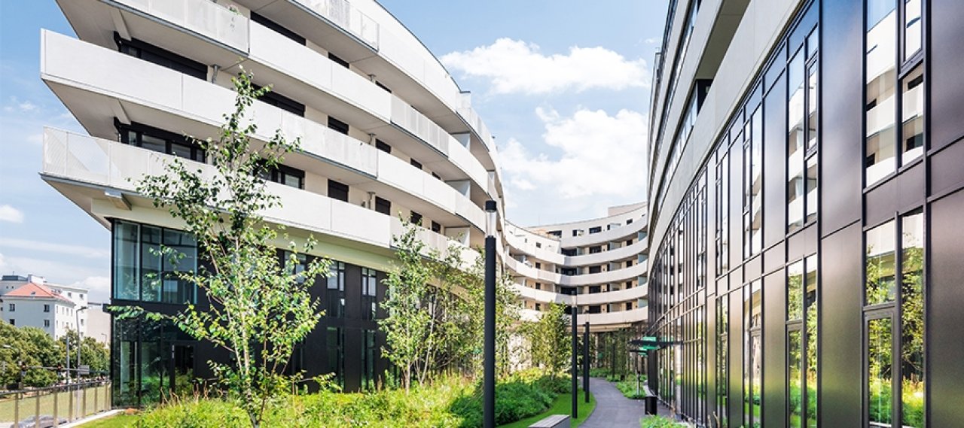
| City, Country | Vienna, Austria | |
| Year | 2009–2019 | |
| Client | Prisma Zentrum für Standort- und Stadtentwicklung | |
| Architect | Architekten Tillner & Willinger ZT | |
| Services | Structural Engineering | |
| Facts | GFA: 28,000 m² | Fee: 28.M. € | |
As part of the Messecarree Nord urban scheme, the third building complex (Building A) consists of a two-armed parallel structure surrounding a freeform courtyard. The podium contains retail spaces and a central hall which connects the various functions, such as the parking deck and the elevated plaza to the street. Above the plaza are two offices and five floors of residential spaces.
The vertical structural system of the building varies according to the different functions over the building height. The residential floors on the third storey and above, party walls and corridor walls form the backbone for the vertical load transfer. These walls rest on columns that penetrate the two office floors below vertically, allowing maximum flexibility in room layout. Depending on its function, the columns run towards the raft foundation, stand on wall panels (particularly in the parking garage) or, wherever required, sporadically intercepted by beams. The ceilings are designed as concrete slabs reinforced by the variable supporting grid and the varying loads of the beams. The bracing takes place within the internal walls on the higher residential floors. The four staircase cores act as reinforcement toward the foundation of the office floors.
