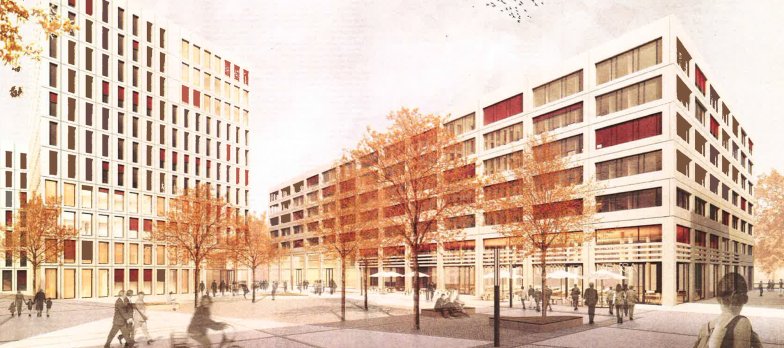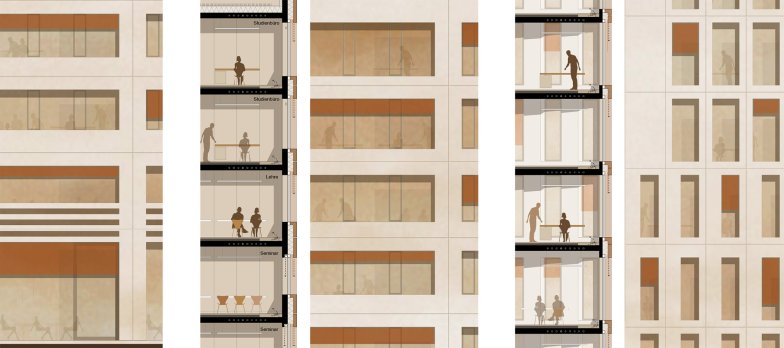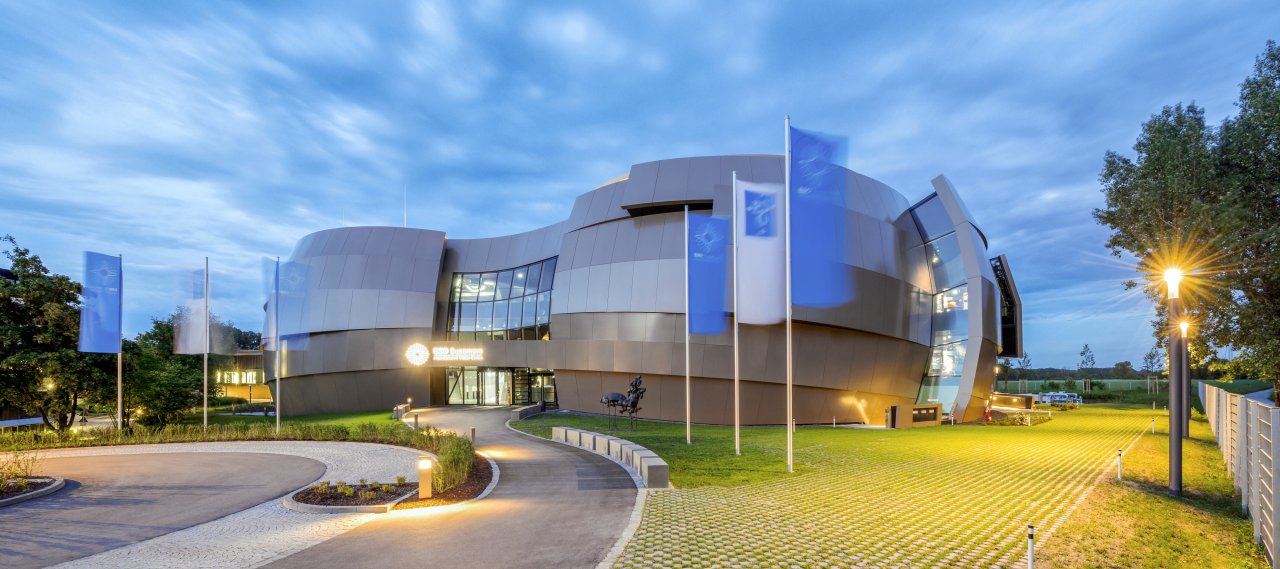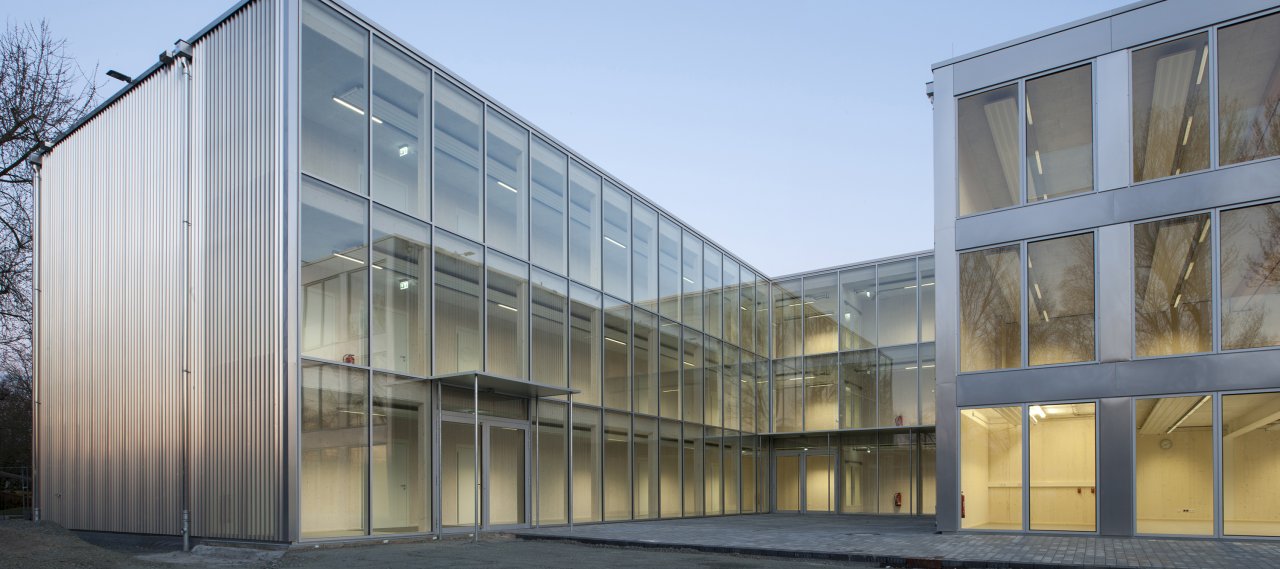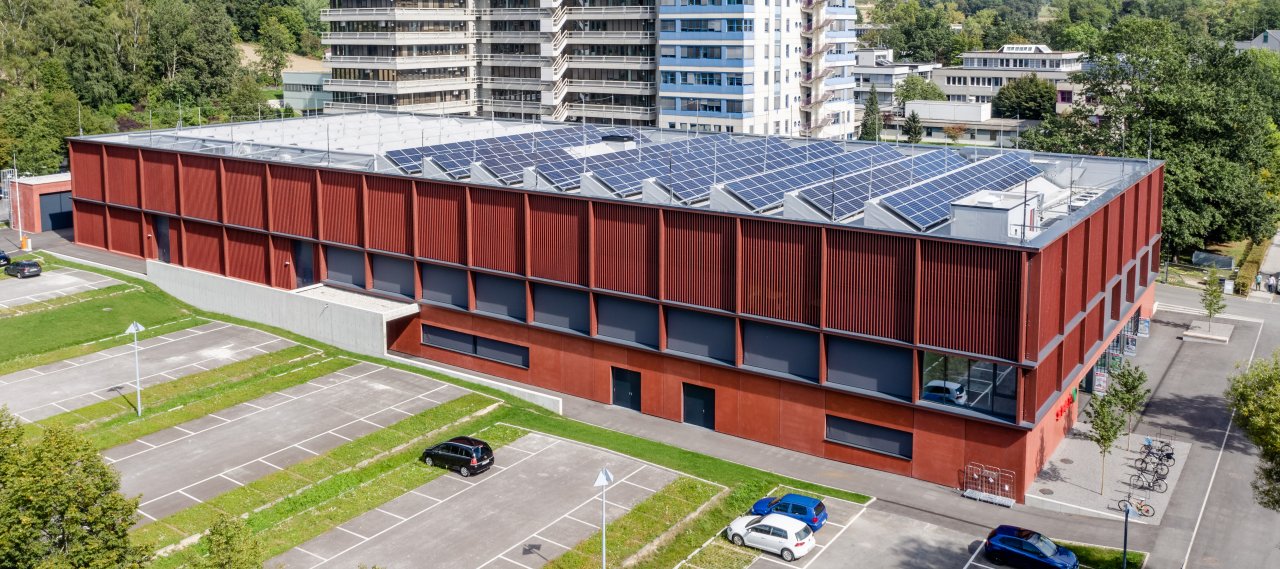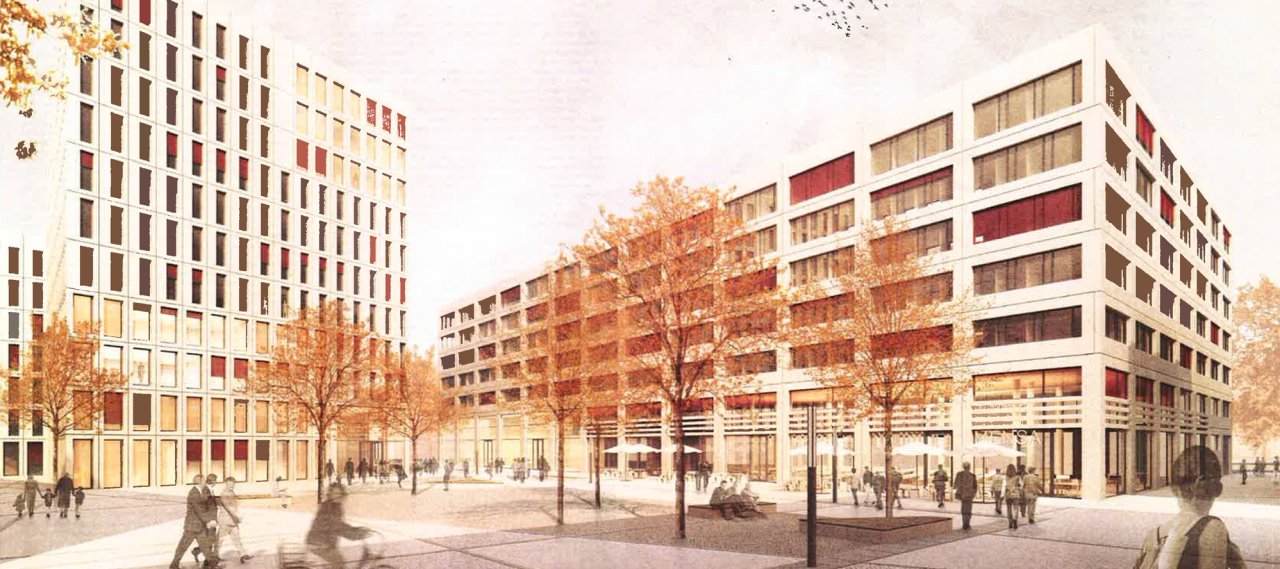
| City, Country | Hamburg, Germany | |
| Year | since 2014 | |
| Client | Freie und Hansestadt Hamburg | |
| Architect | Bez + Kock Architekten | |
| Services | Structural Engineering | |
| Facts | GFA Cafeteria and library: 21,850 m² | GFA Tower of computer science: 17,560 m² | Height: 47 m | |
During the second phase of the new development of the University Campus Bundesstraße in Hamburg, the GMH Gebäudemanagement Hamburg GmbH plans to build the new MIN-Forum and the IT-Tower on behalf of the City of Hamburg. The lead architect for the project is Bez+Kock Architekten in Stuttgart. Amongst other things the MIN-Forum will house a cafeteria and a library, the high-rise building on the other hand will accommodate all IT department rooms and spaces including two lecture halls.
Both buildings will be designed as reinforced concrete structures. Due to the restricted construction height for the MIN-Forum and to maximise the flexibility in use for the MIN-Forum, reinforced concrete flat slabs were be chosen. A special feature is the façade structure. Two different alternatives are considered, load-bearing prefabricated elements and a non-structural façade connected to a frame construction. A spatial steel structure with a span of 25m holds up the roof of the large atrium.
