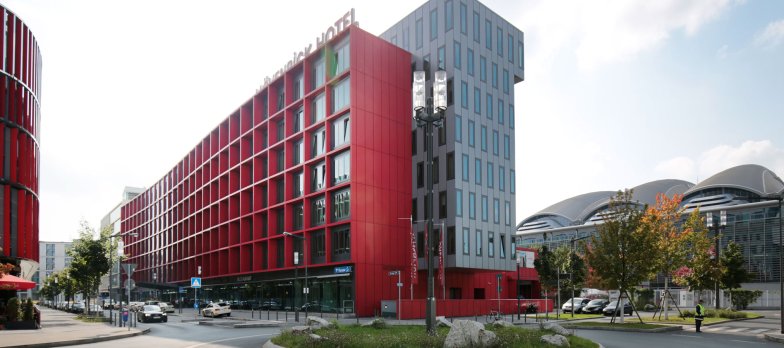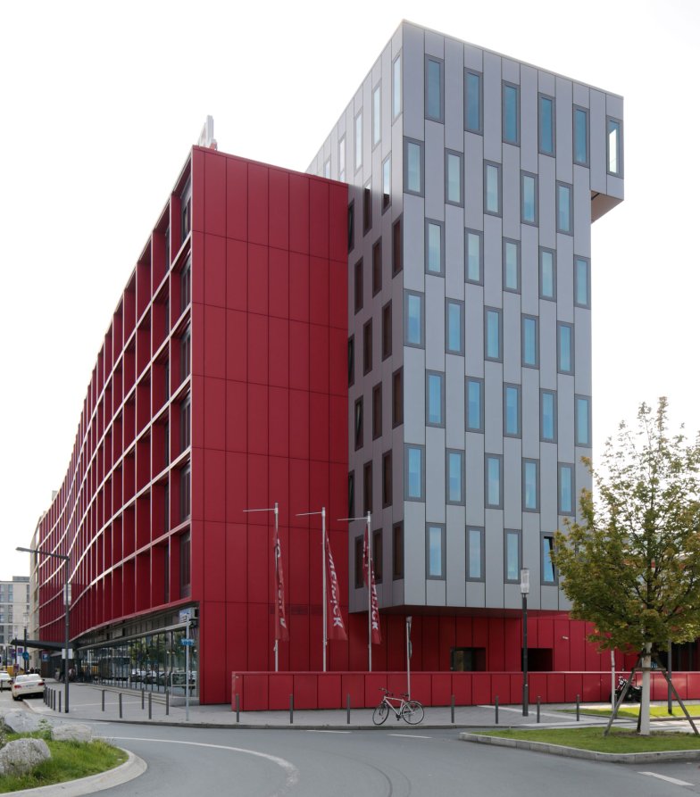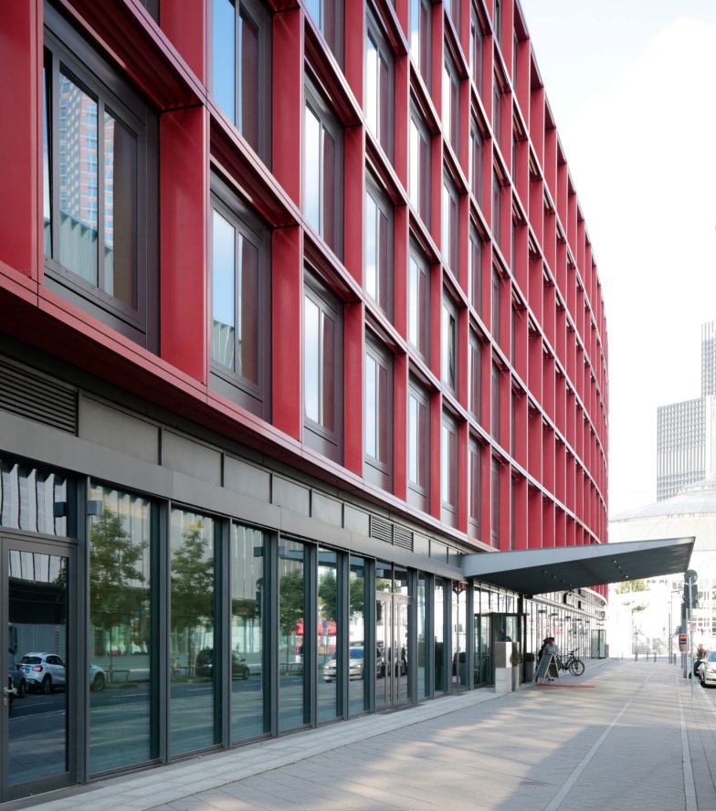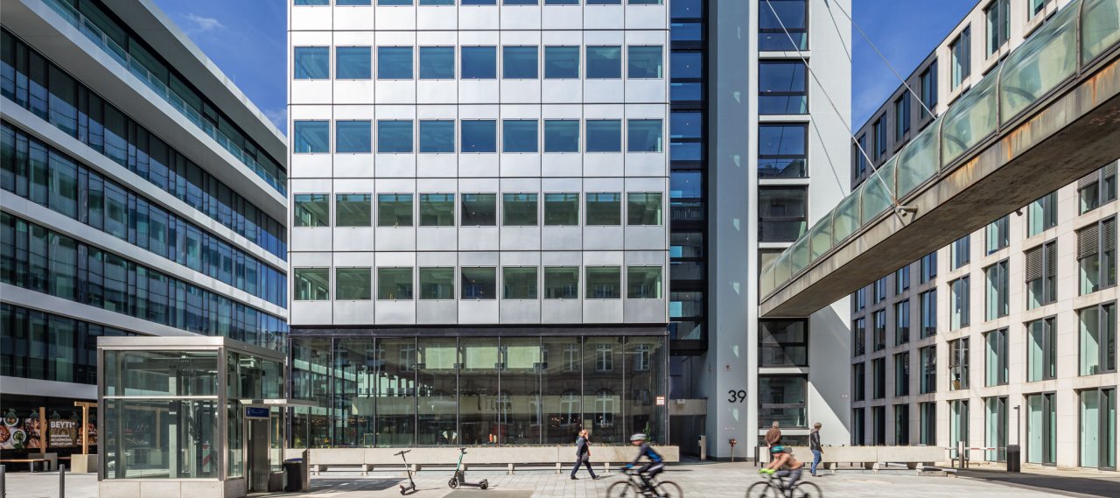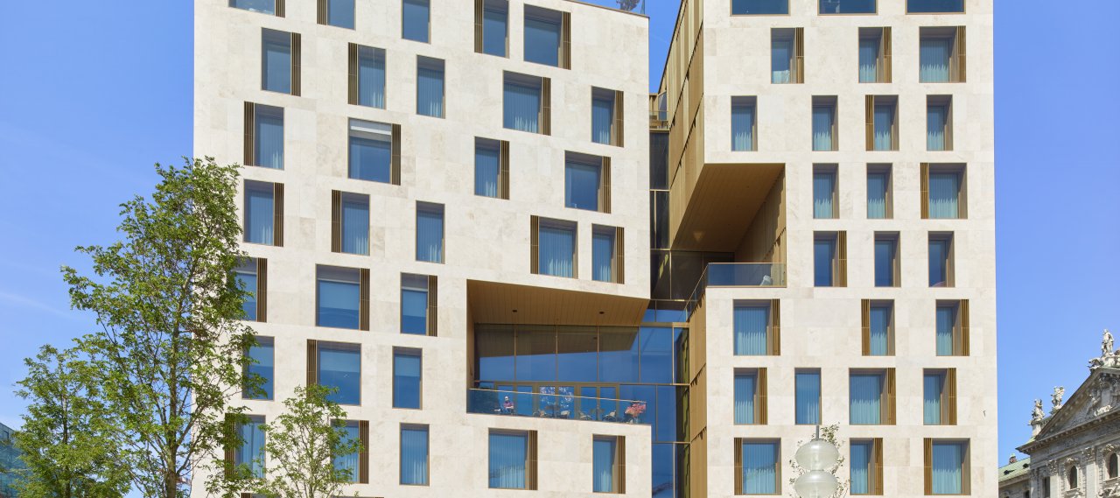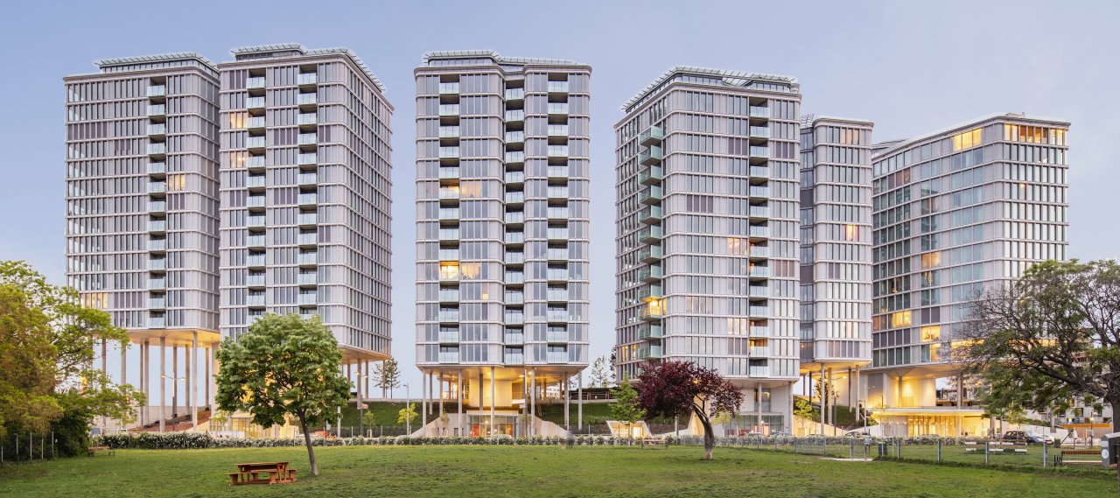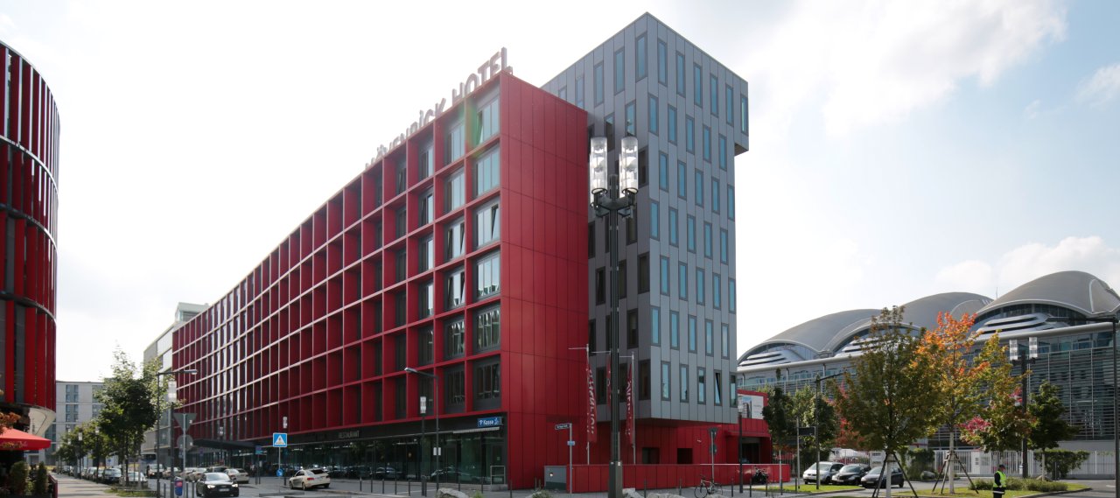
© B+G
| City, Country | Frankfurt, Germany | |
| Year | 2001–2006 | |
| Client | Vivico Real Estate | |
| Architect | ABB Architekten | |
| Services | Structural Engineering | |
| Facts | GFA: 20,000 m² | Gross volume: 73,000 m³ | |
The eight-storey Moevenpick Hotel tower was the first building in the new developed "Europa-Quarter" located between Frankfurt's fair ground and the future Urban Entertainment Centre. The upper floors offer not just 288 rooms but also a gym and spaces for a conference and meeting room.
The ground floor space offers various retail venues for guests as well as the many fair and event visitors.
The building consists of two intertwined blocks of which one is red with a wavelike façade with square windows. The other block is white with Juliet balconies and penetrates through the red one.
Hotel
