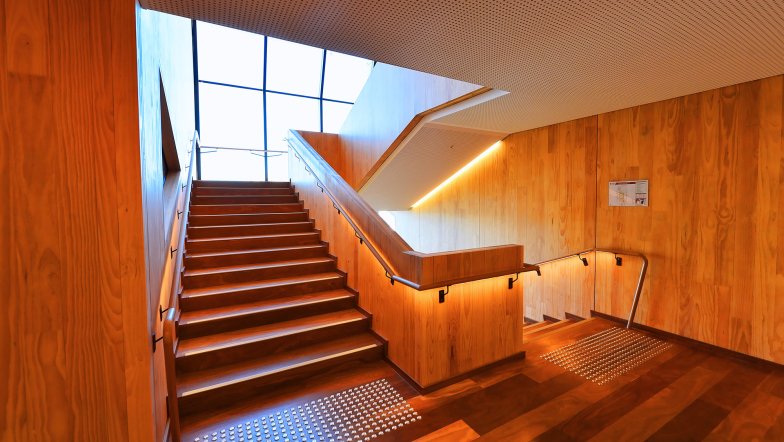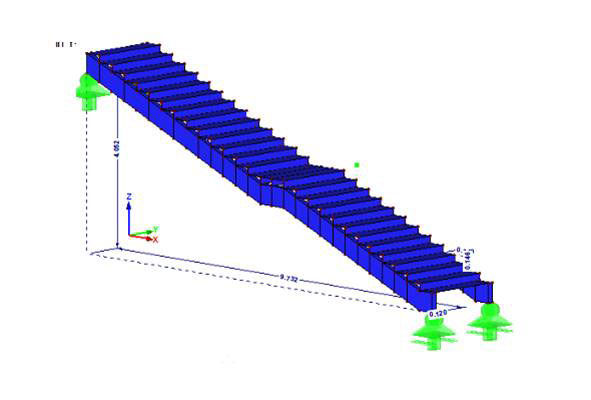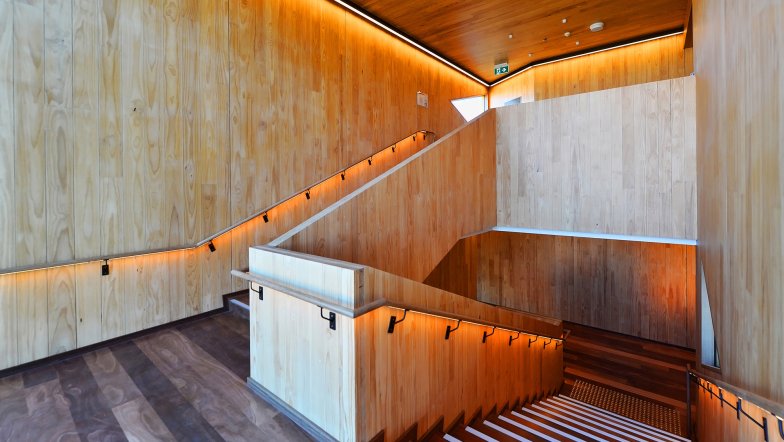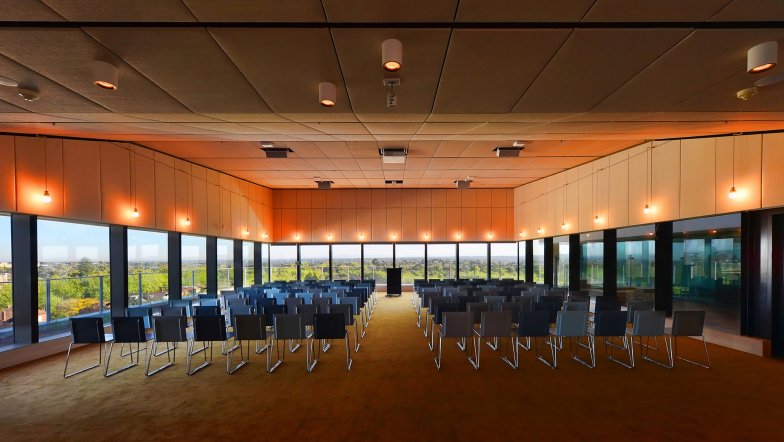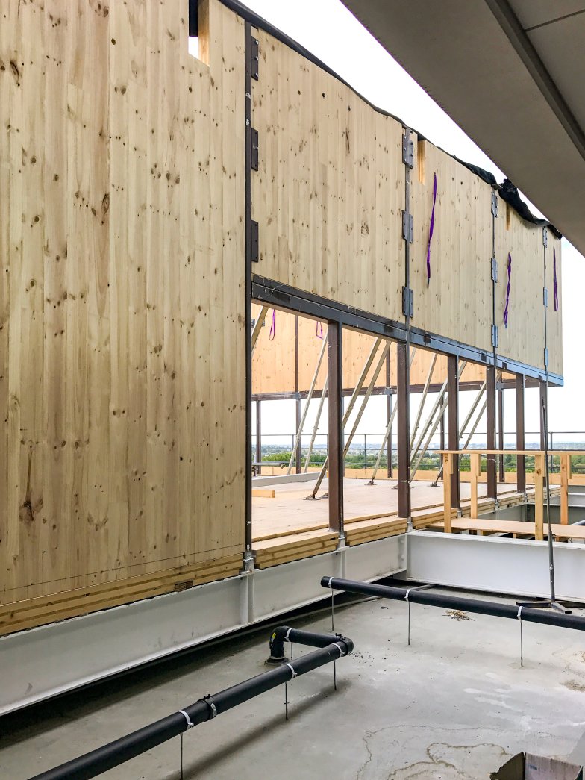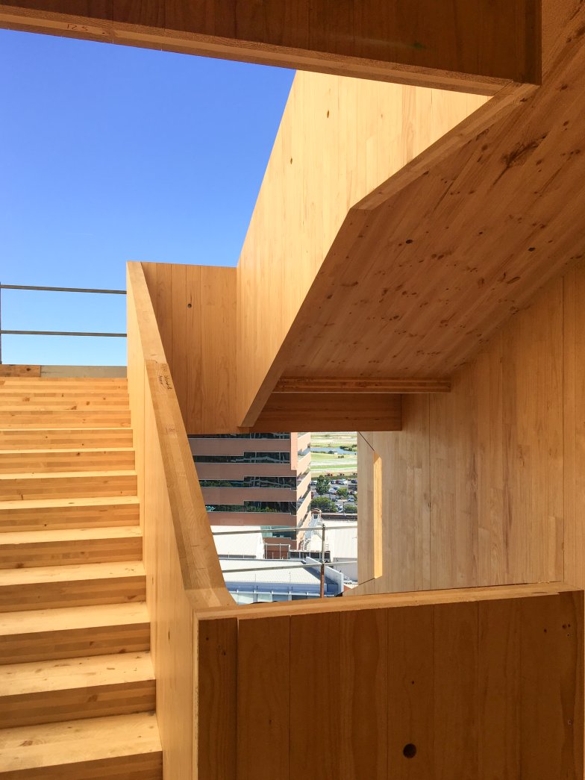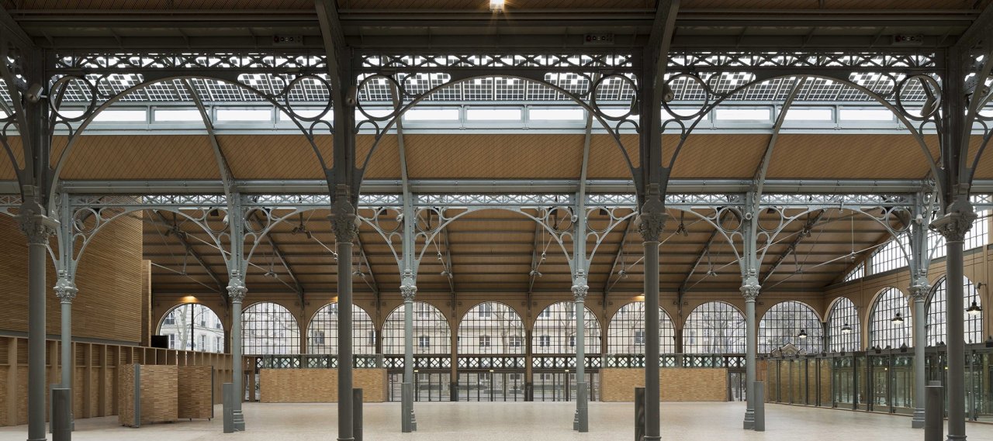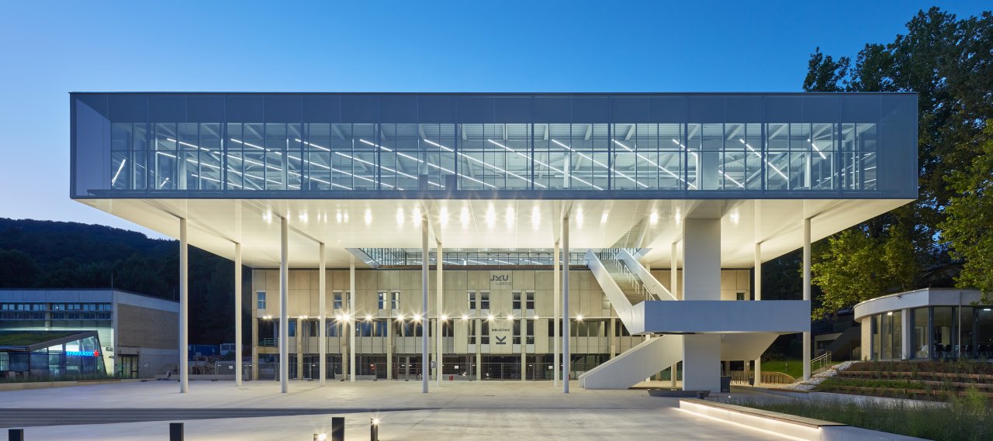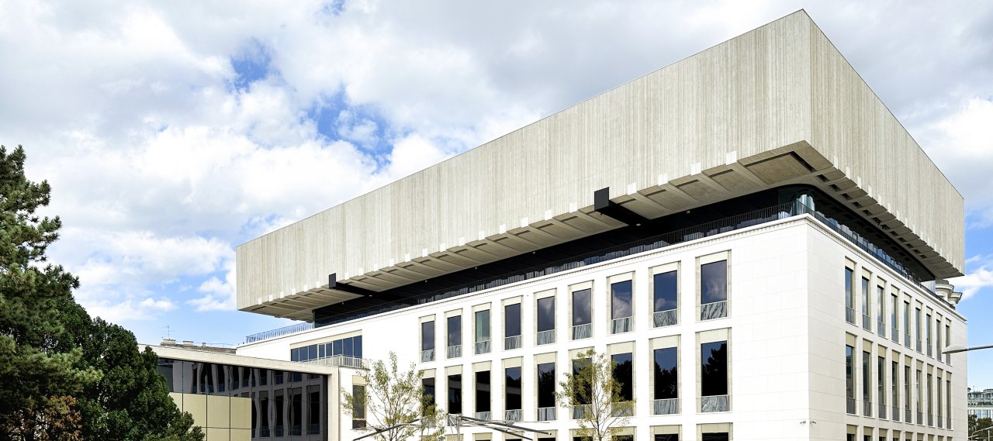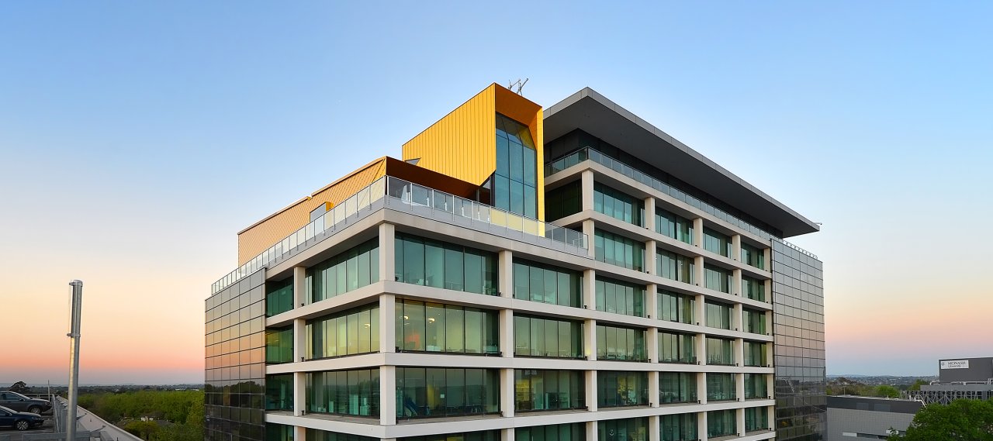
| City, Country | Melbourne, Australia |
| Year | 2015–2017 |
| Client | Monash University Facilities and Services |
| Architect | NHArchitecture |
| Services | Structural Engineering |
The Business School of Monash University is located at the Caulfield Campus in Melbourne and is occupying the upper three levels of building H. The building itself was built as a concrete structure in 2003.
The business school seeks to upgrade its facilities to play a manger role in education for the future of business management in the world. Therefore a refurbishment of the existing levels 8,9 and 10 and an additional multifunction pavilion on the terrace space of level 8 was designed by NH Architecture.
The interior refurbishment of is looking to implement an internal communication stair that will connect all three top levels. The stair is designed as a steel structure.
The external new pavilion is engineered as a CLT solution due to the maximum load capacity of the existing building and to reduce construction time on site.
