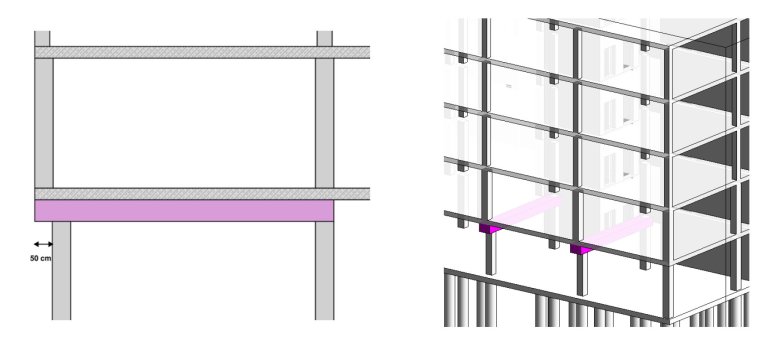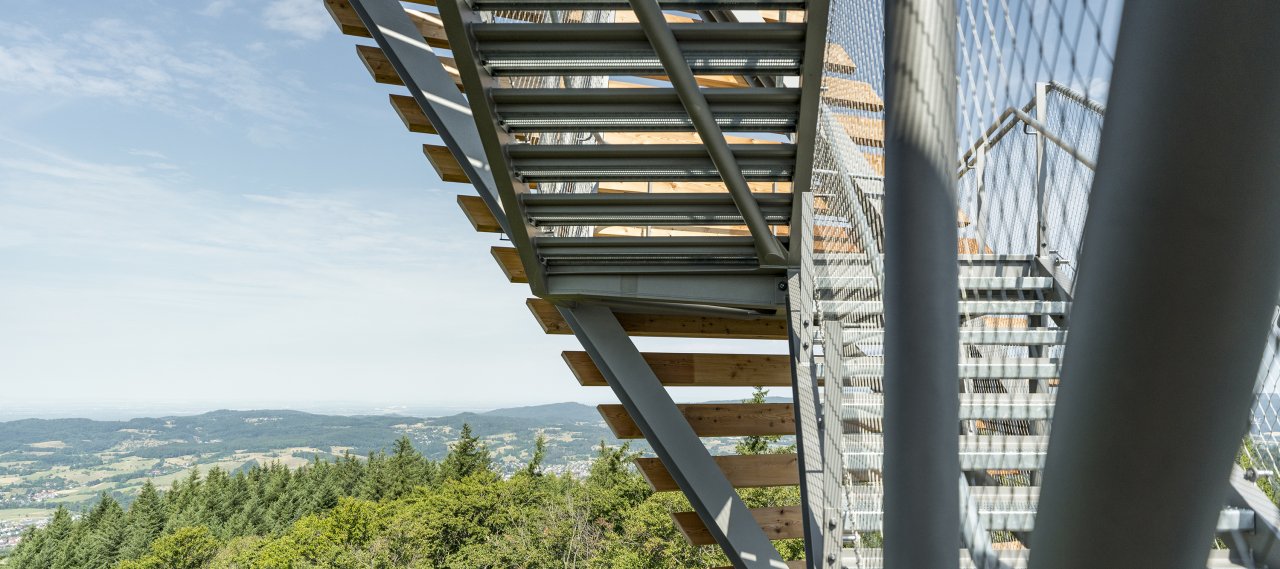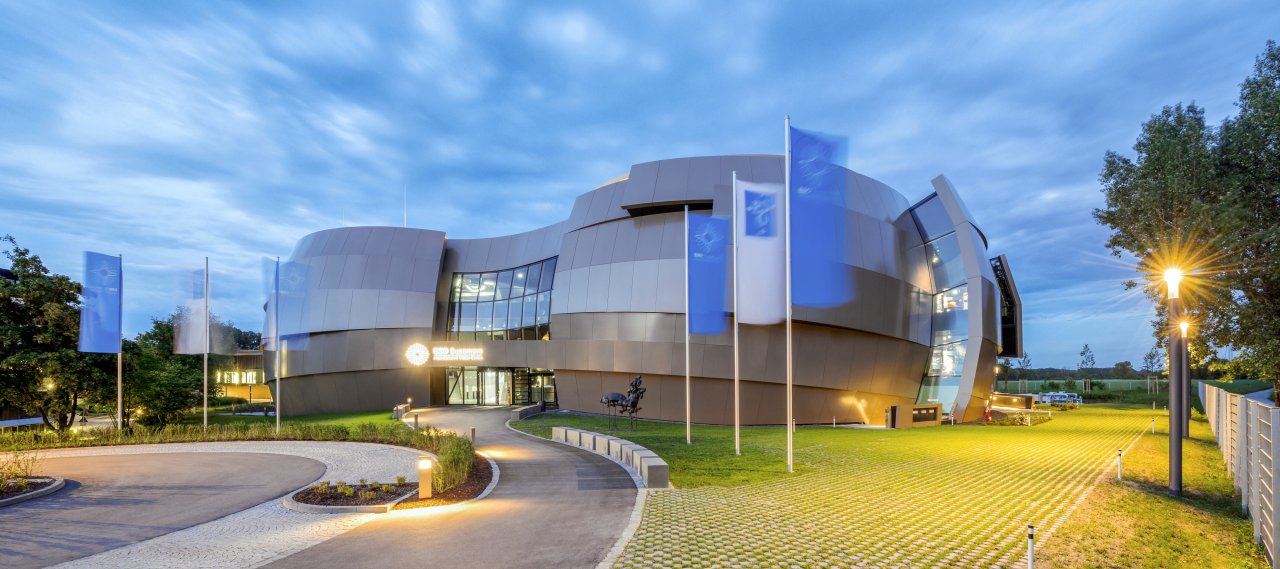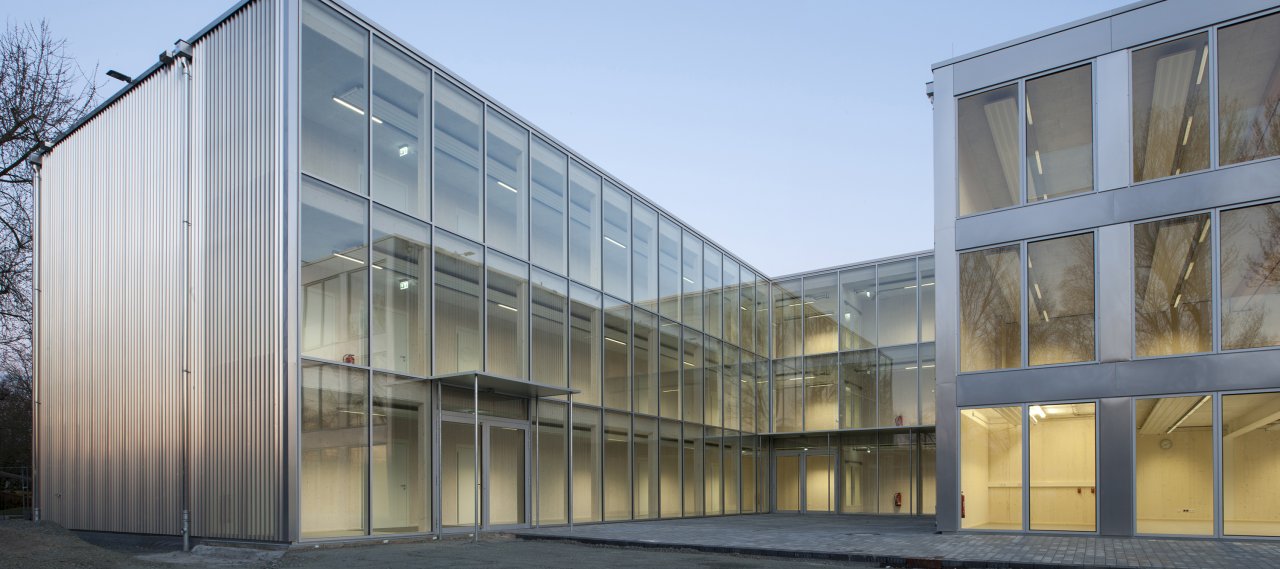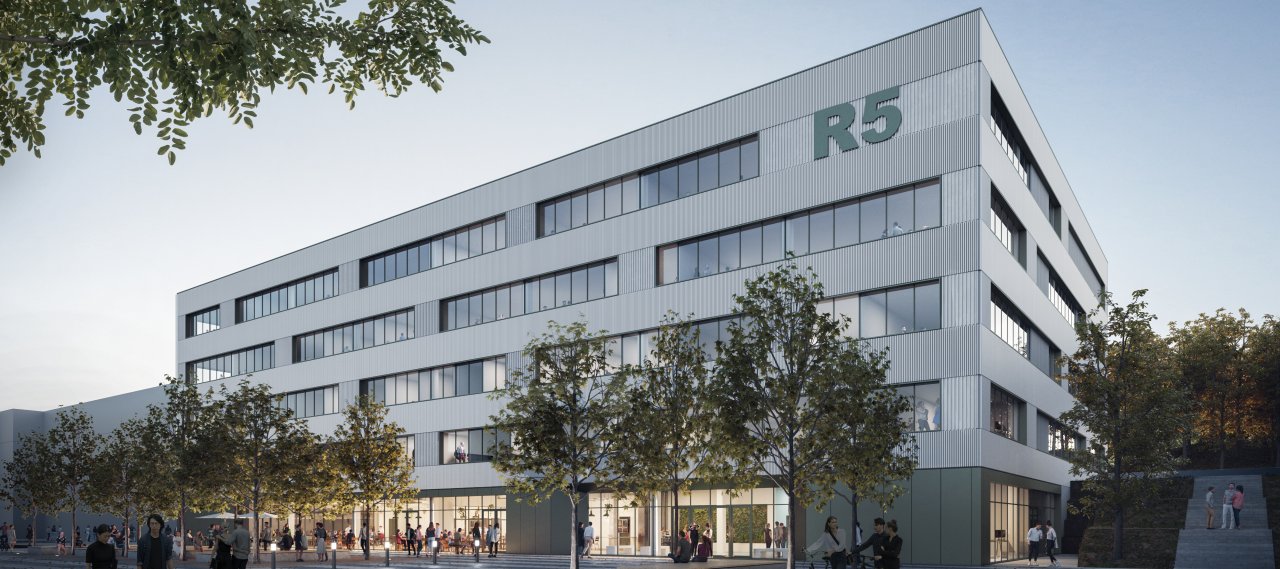
| City, Country | Bielefeld, Germany | |
| Year | since 2021 | |
| Client | Universität Bielefeld | |
| Architect | Telluride Architekten | |
| Services | Structural Engineering Building Physics Fire Engineering |
|
| Facts | GFA: 12,080 m² | |
In addition to other new institute buildings, a research facility is being constructed on the Bielefeld University campus that will house laboratories, demonstration rooms, offices, and seminar and meeting rooms on four floors. The new building will include an entrance area, a cafeteria with an adjoining kitchen, technical areas, and lounges for university use, all within a full basement. A green roof with a terrace is also planned for the fourth floor.
The new building is planned as a reinforced concrete skeleton structure, and a 35 cm thick flat slab has been selected as the ceiling system. In the entrance area and on the northern façade of the ground floor, the perimeter columns are offset inwards; reinforced concrete beams and localised thickening are used to transfer the loads from the upper floors effectively. Due to the highly inhomogeneous subsoil, a deep foundation on bored piles is planned.
B+G has been tasked with the structural engineering, fire protection, and building physics (thermal and acoustic insulation) within the LPH1 basic evaluation to LPH6 preparation of the award of contract for this project. The shell construction work has been completed and the topping-out ceremony took place at the beginning of June 2024.


