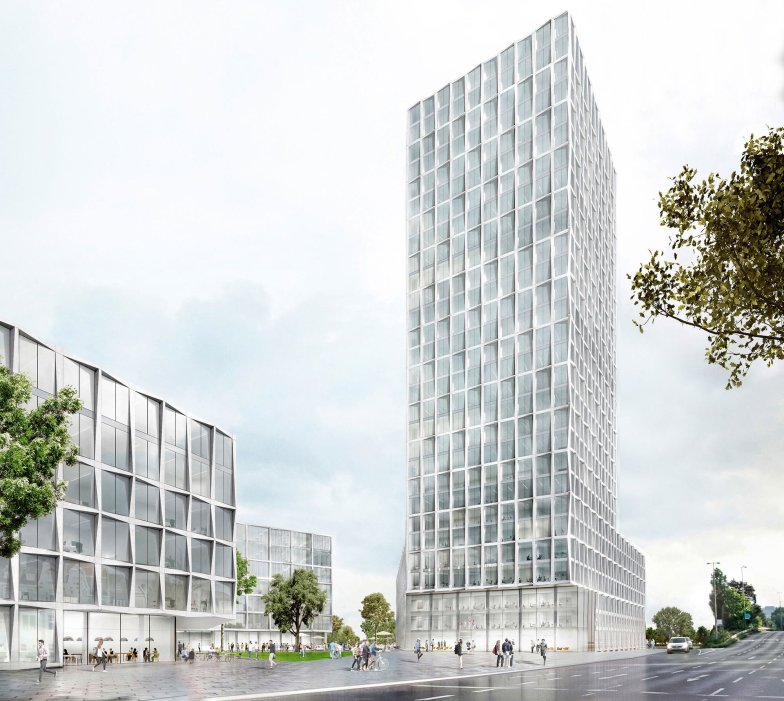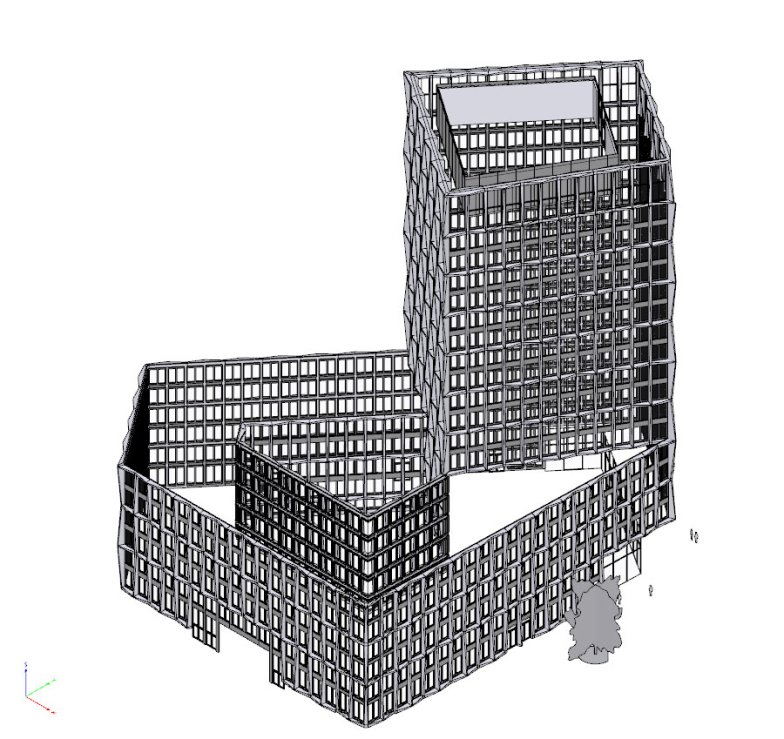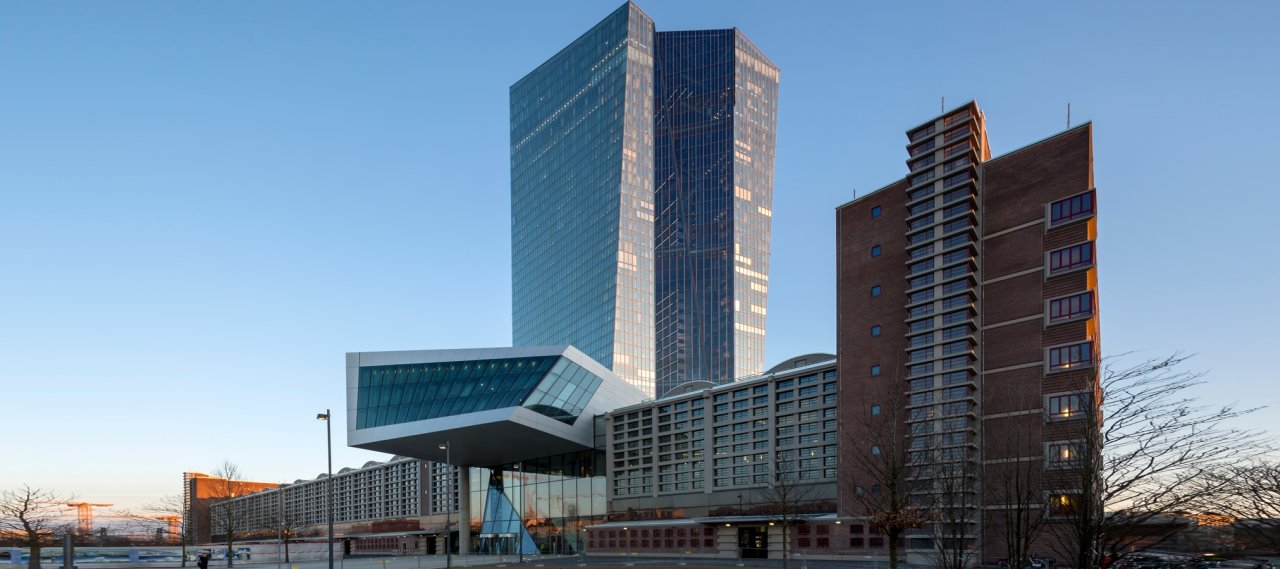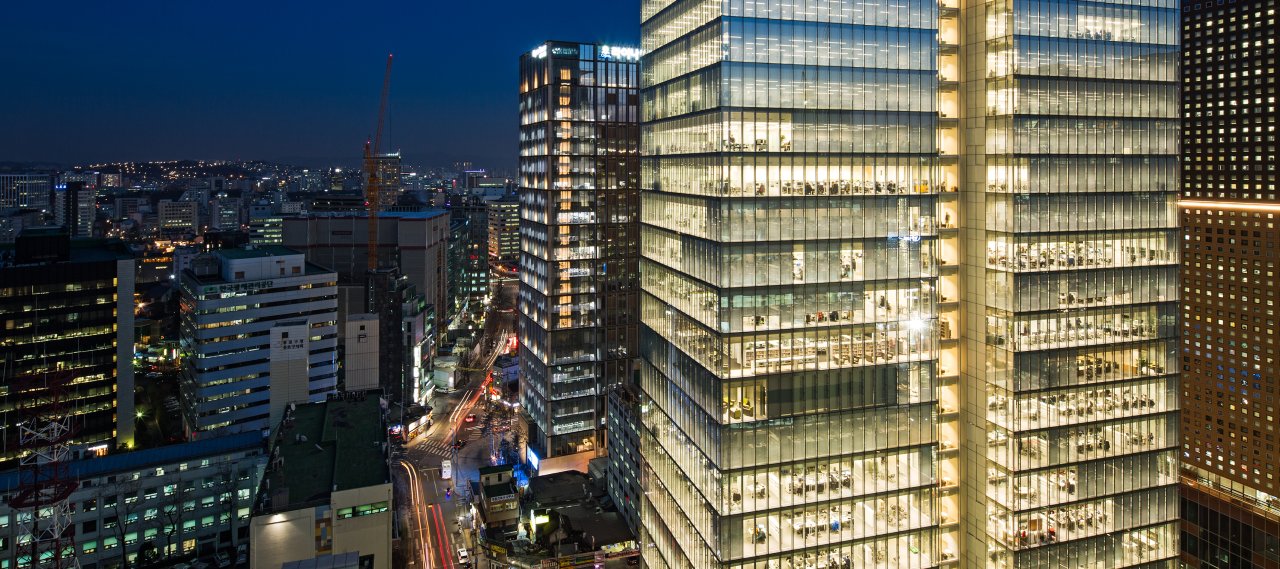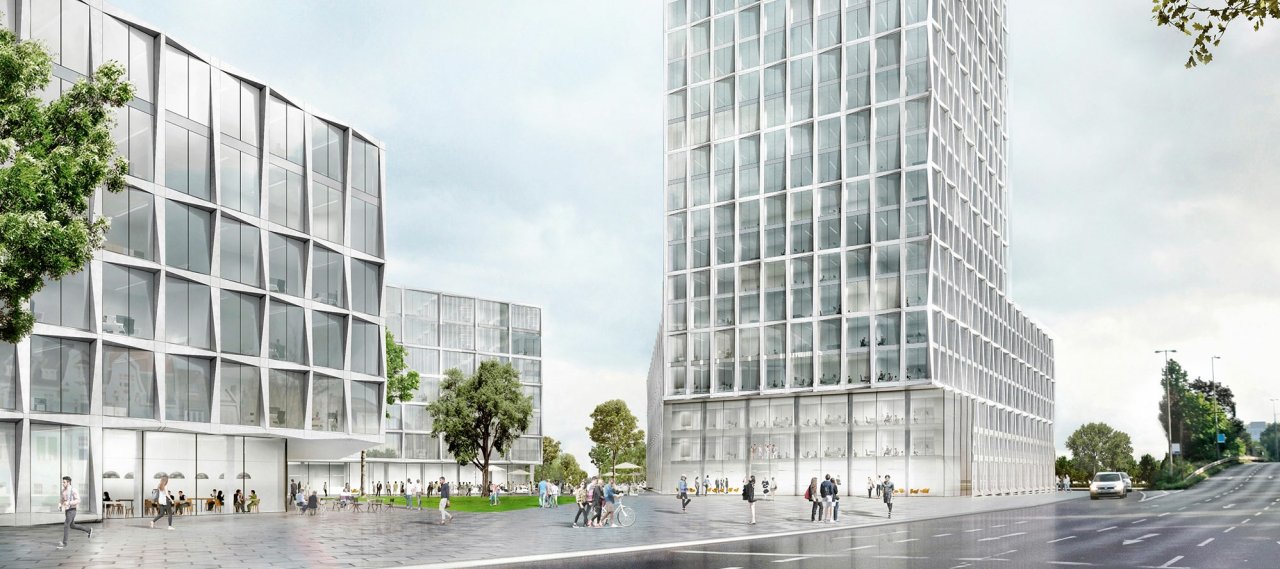
© JSWD Architekten
| City, Country | Bonn, Germany | |
| Year | 2016–2018 | |
| Client | Aire Bundeskanzlerplatz | |
| Architect | JSWD Architekten | |
| Services | Structural Engineering | |
| Facts | GFA upper floors: 68,400 m² | GFA lower floors: 45,600 m² | GFA hig-hrise: 26,000 m² | GFA total: 114,000 m² | Gross volume total: 420,000 m³ | Gross volume lower floors: 176,000 m³ | Gross volume high-rise: 92,000 m³ | Gross volume upper floors: 244,000 m³ | Height Tower: 100 m | |
The new office quarter at Bundeskanzlerplatz in Bonn is composed of three buildings. The office tower as highest point marks the centre of the quarter, is oriented towards the Bundeskanzlerplatz and leads onto the common courtyard. Bollinger+Grohmann were responsible for the structural design of the 100 m high-rise building from concept development through to design development phase.
High-Rise
