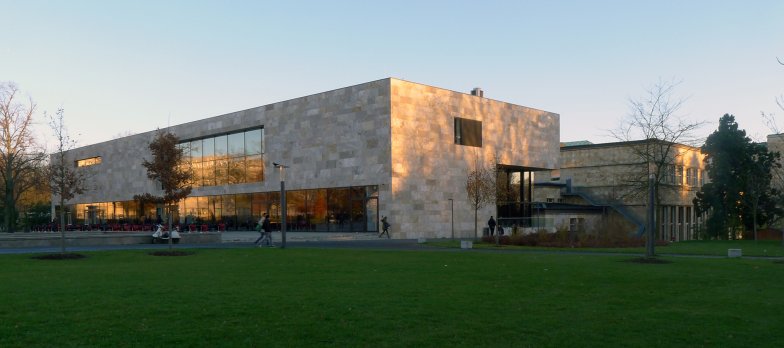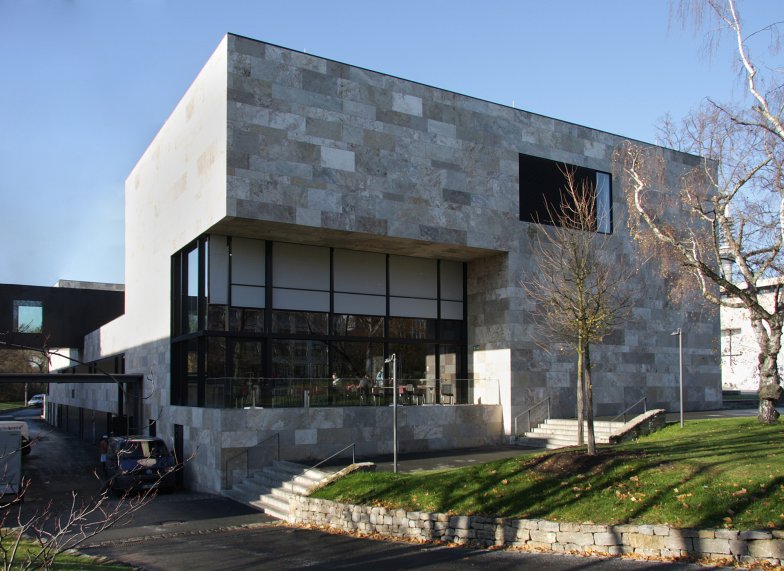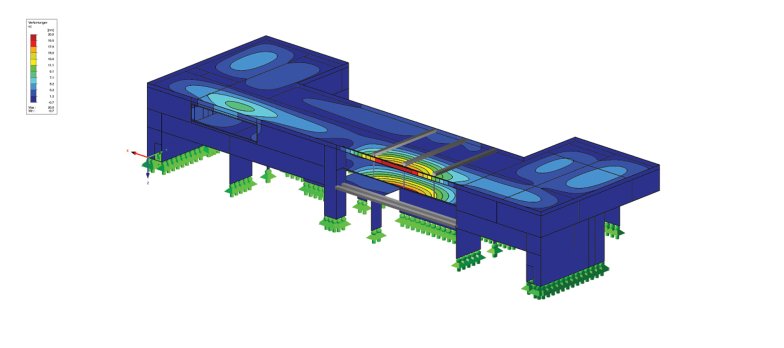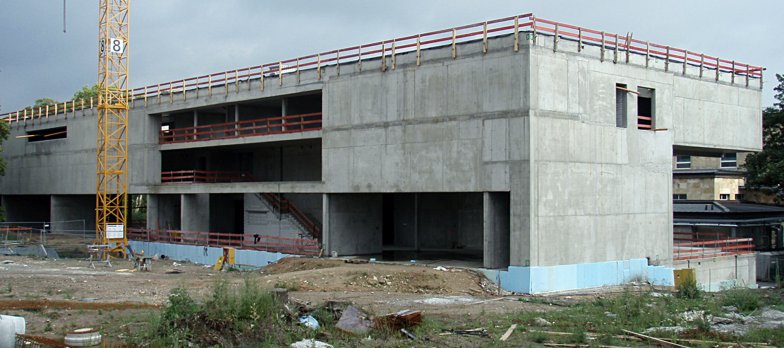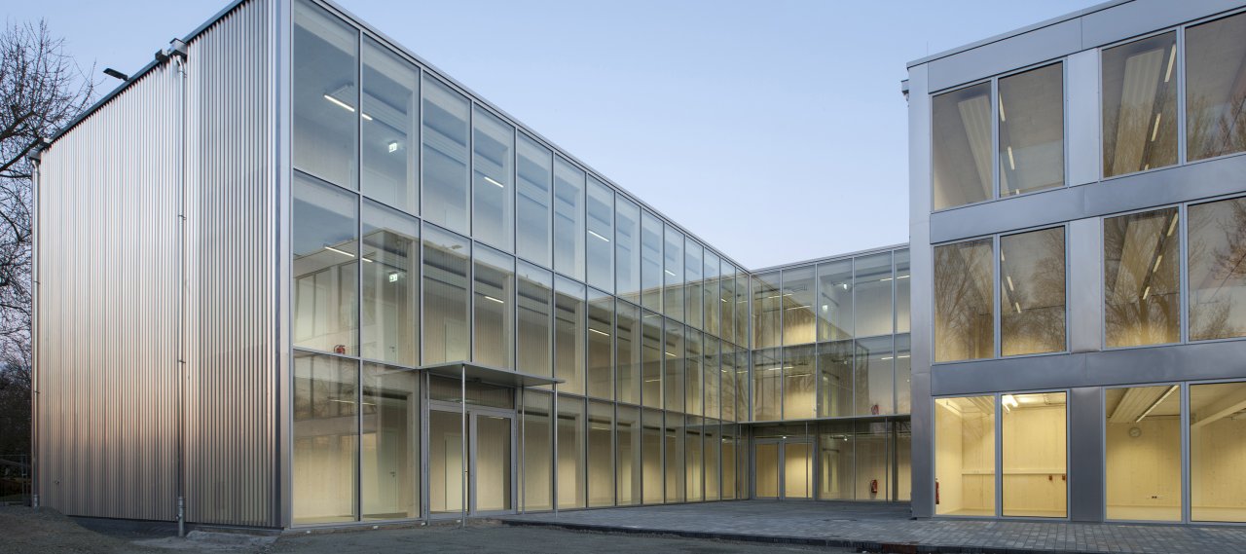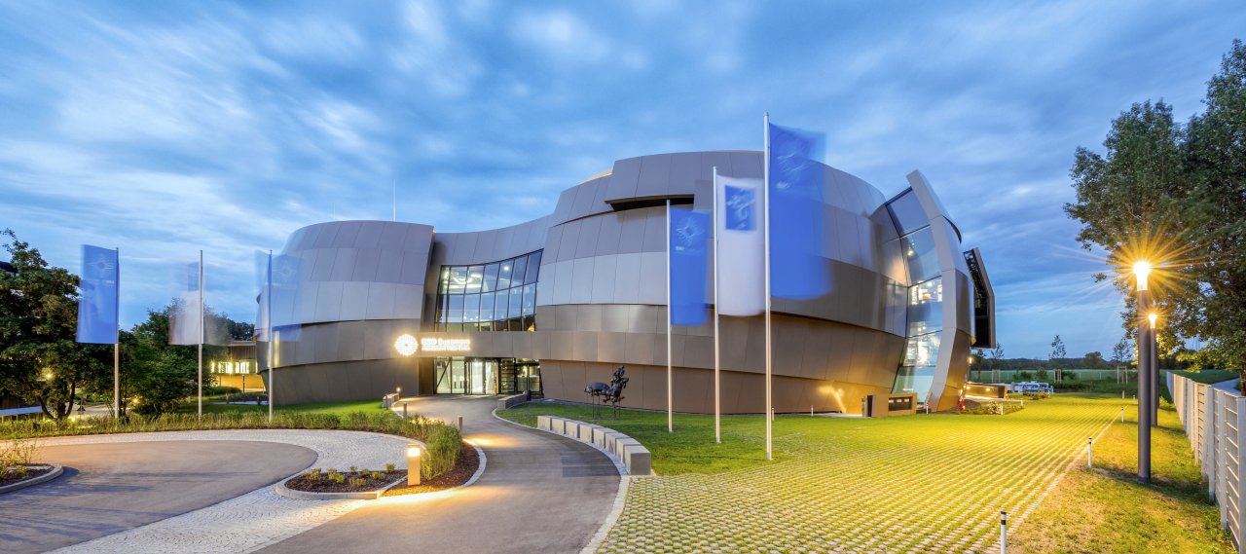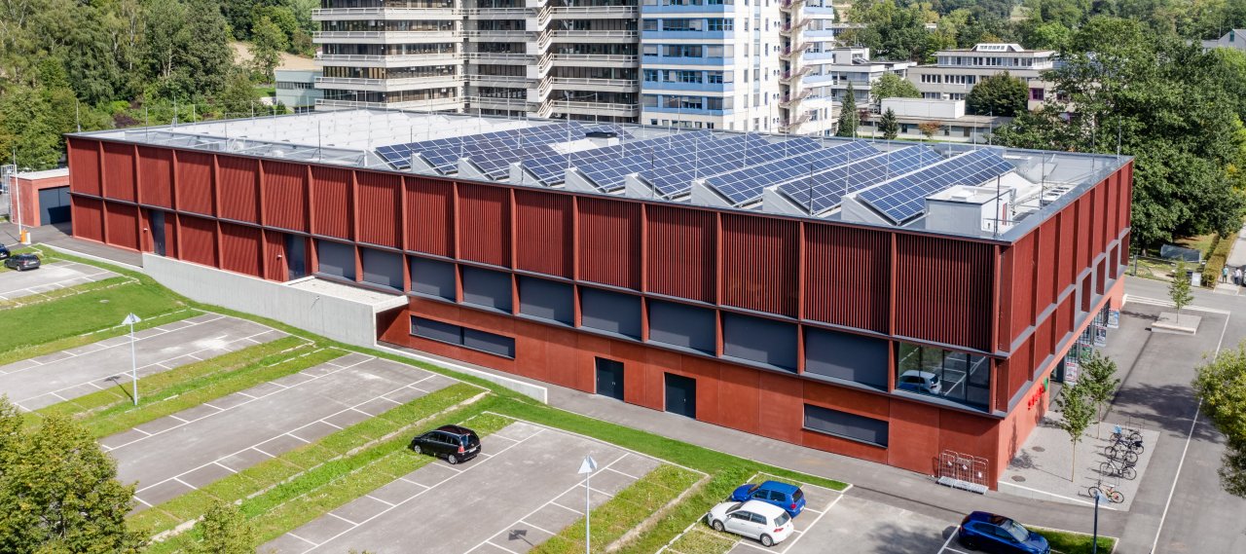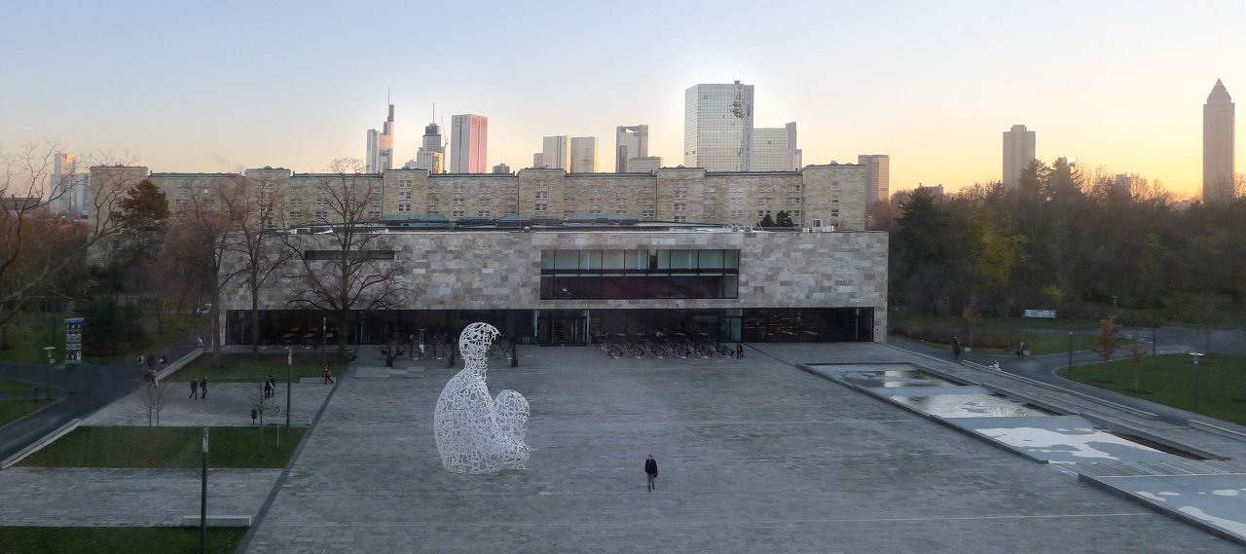
| City, Country | Frankfurt, Germany | |
| Year | 2005–2008 | |
| Client | Hessisches Baumanagement | |
| Architect | Ferdinand Heide | |
| Services | Structural Engineering | |
| Facts | GFA: 4,200 m² | Gross volume: 20,000 m³ | |
The new extension of the old Casino building forms a connection of existing and new buildings on the Westend Campus of the JW Goethe University in Frankfurt, Germany. Both, the Casino and new building which are connected by a bridge, are primarily used as a cafeteria. Within the cafeteria the arrangement of lobby, café and service area is clear and consistent. However, flexibly arrangable partition walls allow for a multi-purpose use of the cafeteria space. The upper floors are mainly used as office space. There is also a basement which will be used for storage and utilities.
The new extension is a concrete structure with a flat roof and two way flat slabs at all other levels. The bridge connecting the existing and the new building cantilevers 7 m beyond the expansion building. Between the existing building and the end of the cantilever is a light steel structure minimizing the loads on the existing structure
