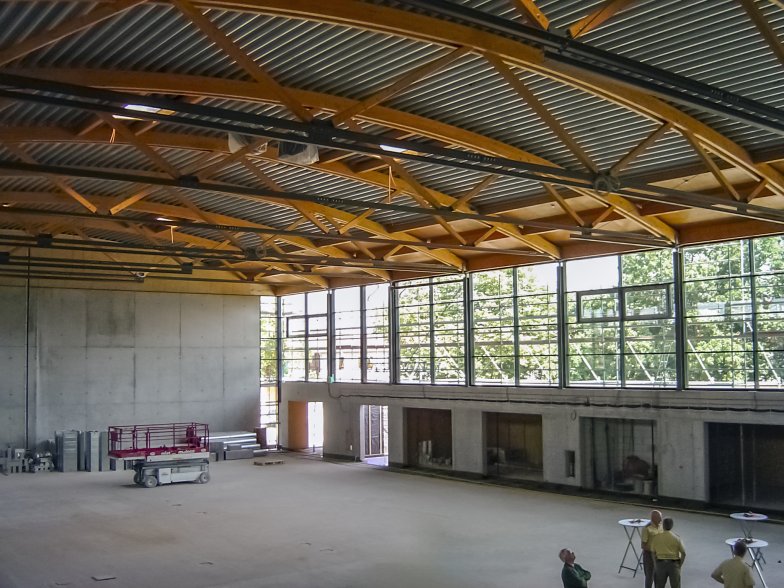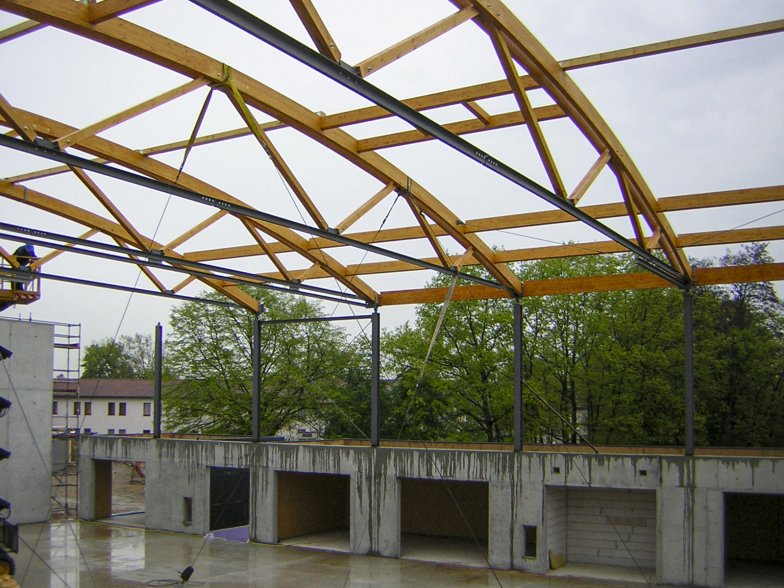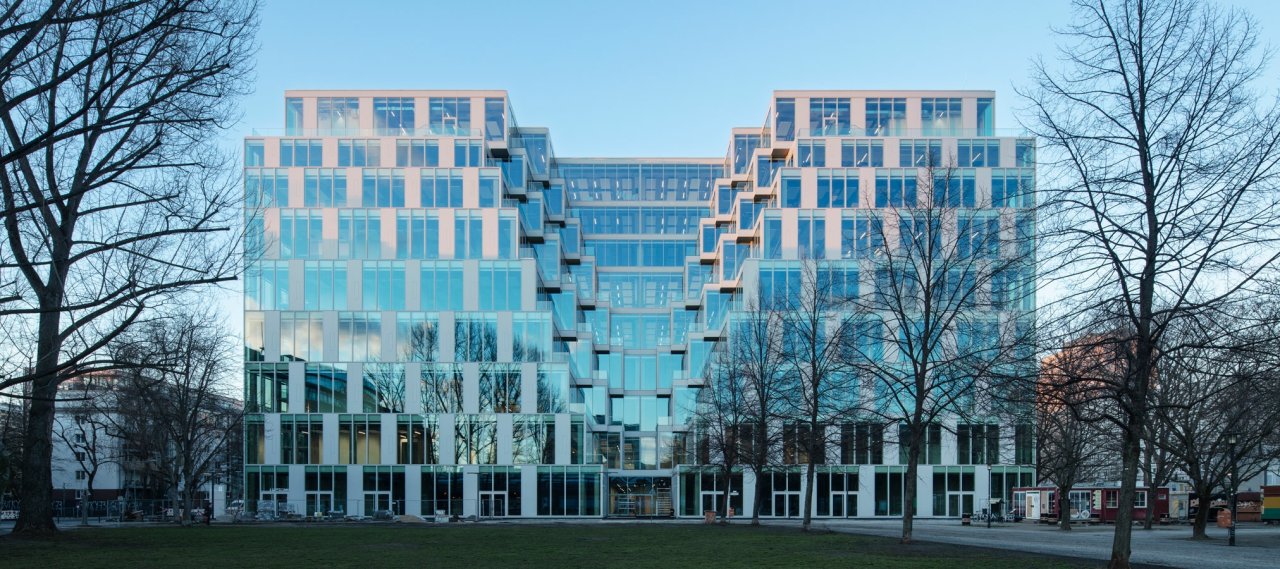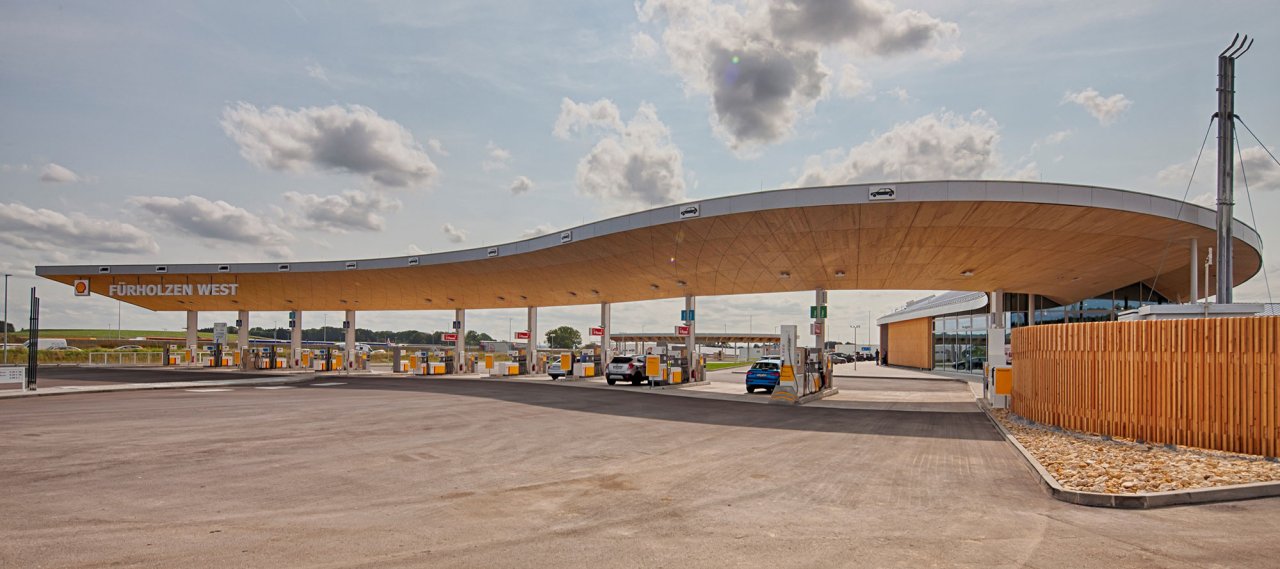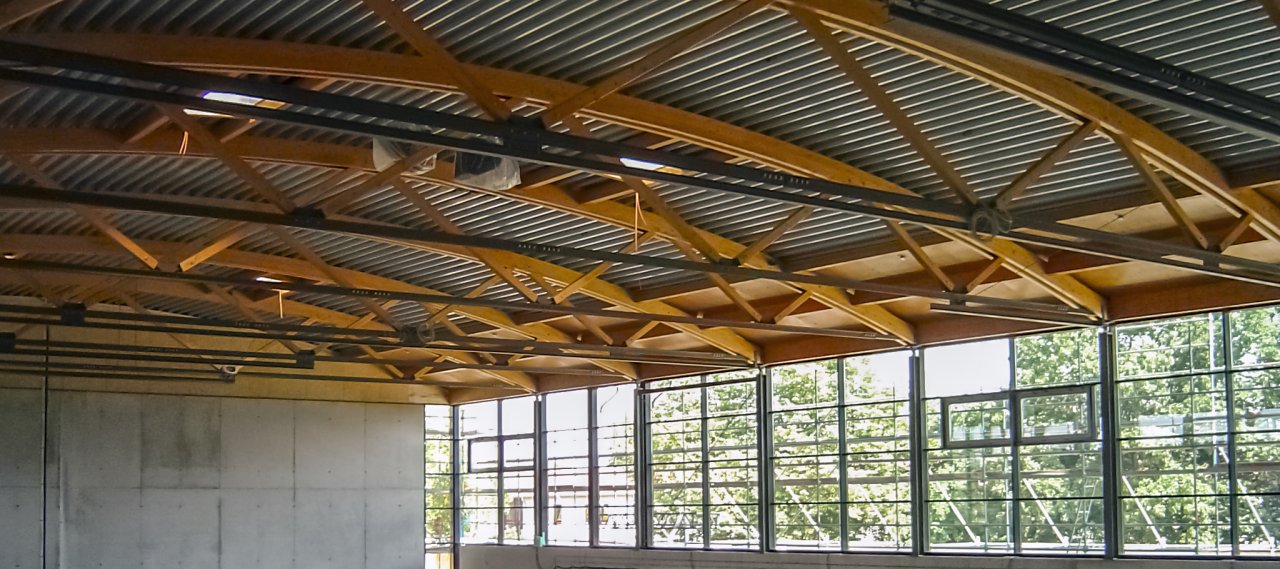
| City, Country | Mühlheim am Main, Germany | |
| Year | 2002–2005 | |
| Client | Hessisches Baumanagement | |
| Architect | Monika Schneider | |
| Services | Structural Engineering | |
| Facts | GFA: 2,518 m² | Gross volume: 15,700 m³ | |
A new sports hall was constructed next to the sports field at the riot police grounds in Mühlheim am Main. The hall includes a judo room, a weight training room, teachers' offices, and a classroom. The building was designed to have a balanced and identifiable layout, with the hall almost entirely surrounded by adjoining rooms to reduce its volume visually. The choice of materials and colours makes the building appear light and lively, standing out as a standalone structure within the complex.
The hall's construction consists of 8 trusses supported by steel frames, with a grid spacing of 5 meters and a span of approximately 26.5 meters. The trusses are made of glulam with a steel tension band. The equipment rooms are single-storey timber structures, while the other extensions are solid structures with reinforced concrete ceilings and masonry walls. Additionally, the judo room on the upper floor is a mixed timber and steel construction.
