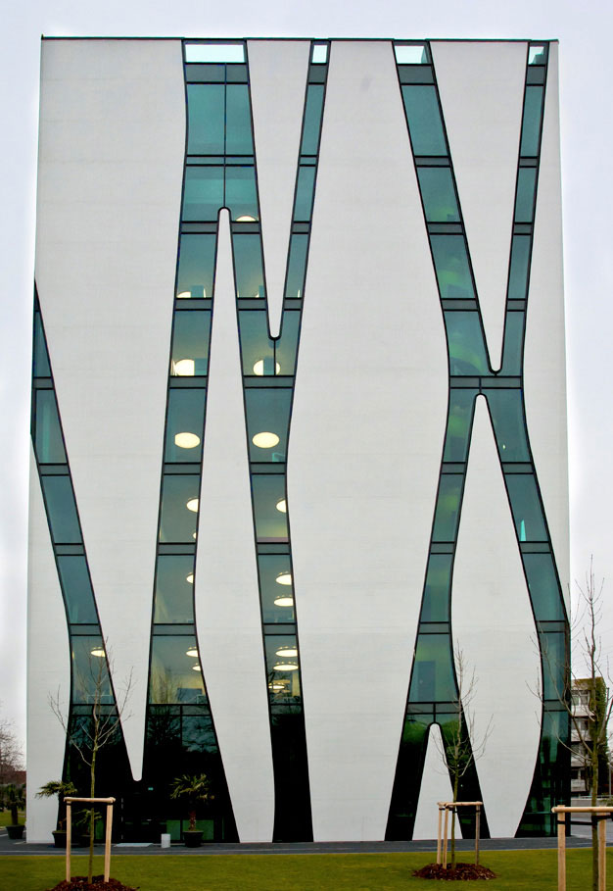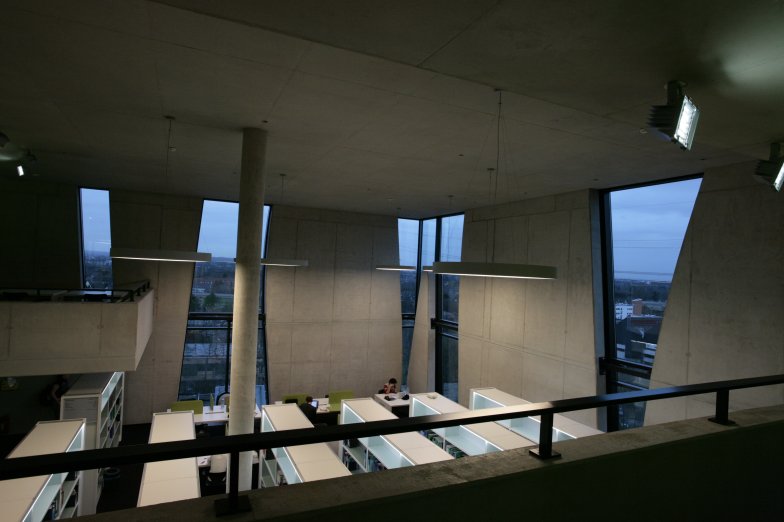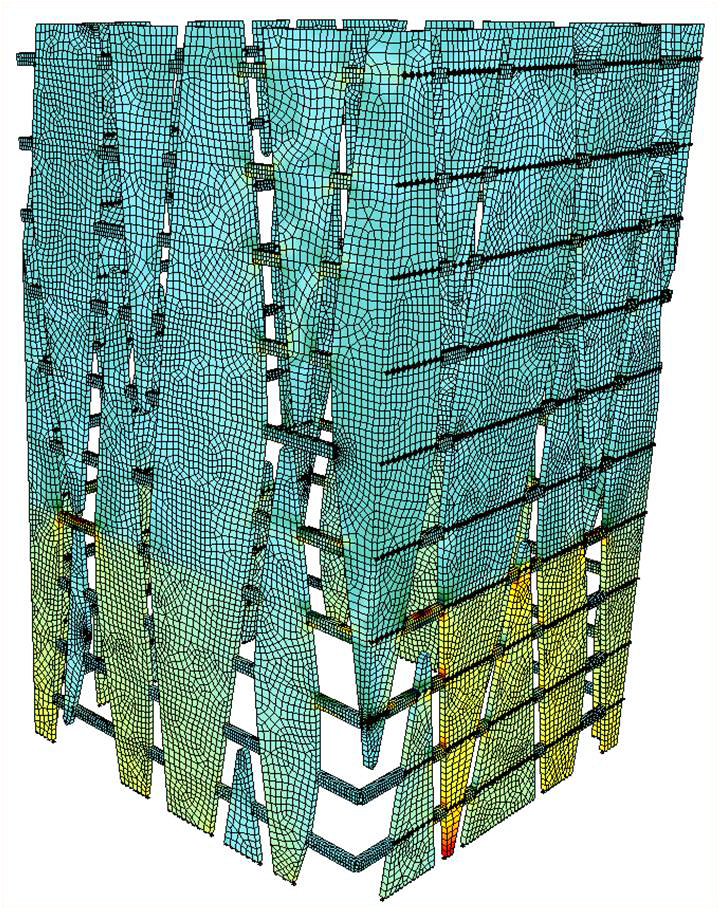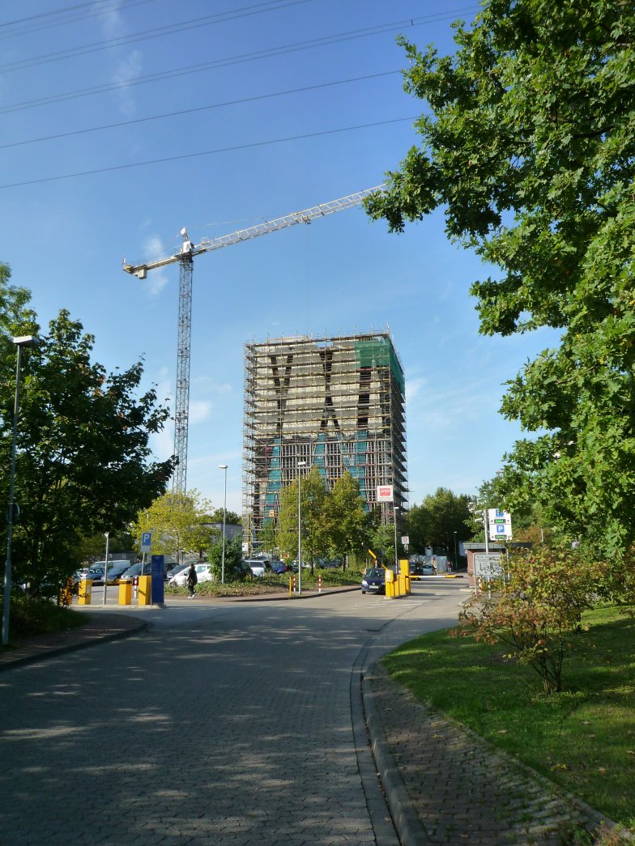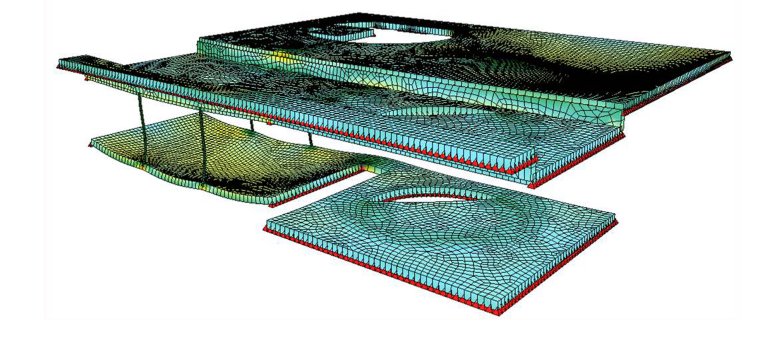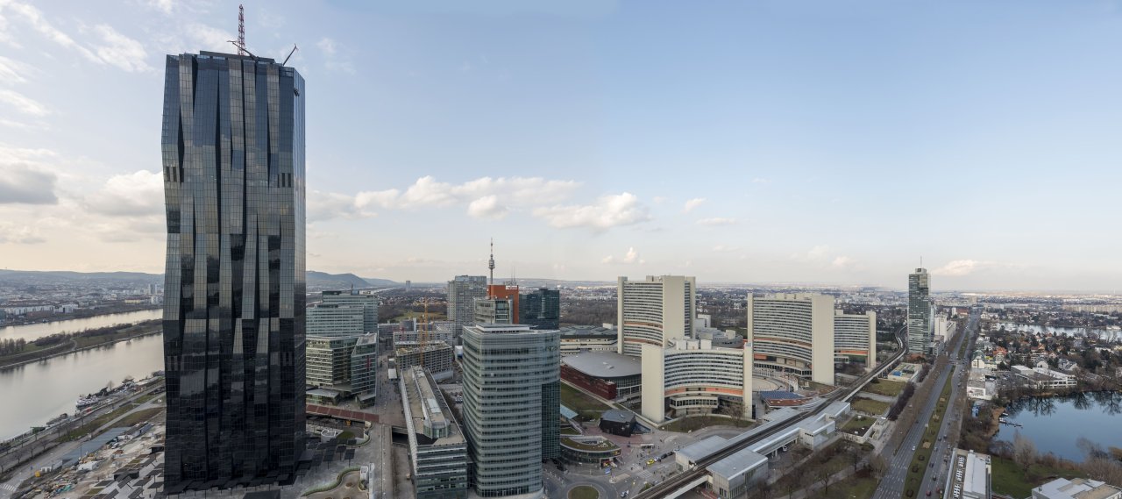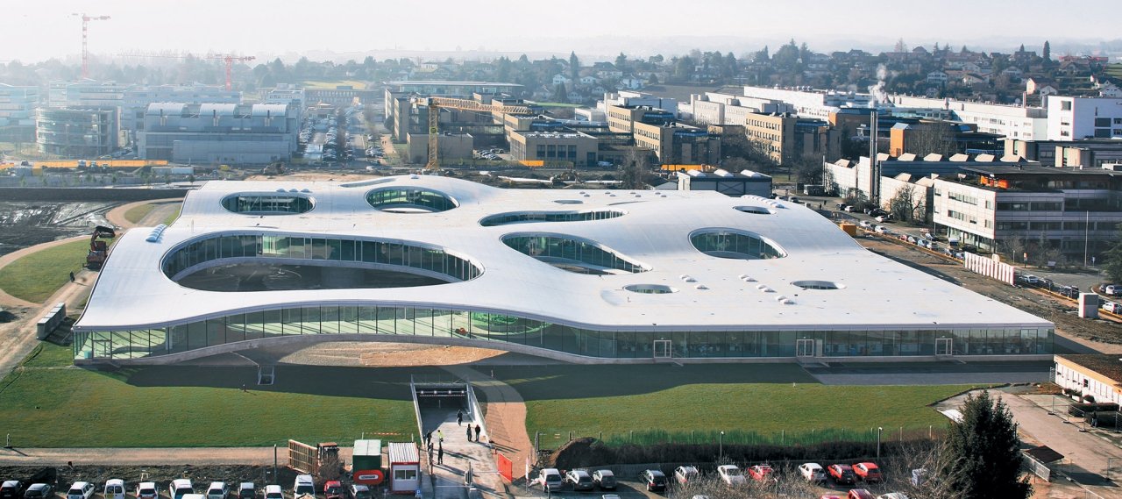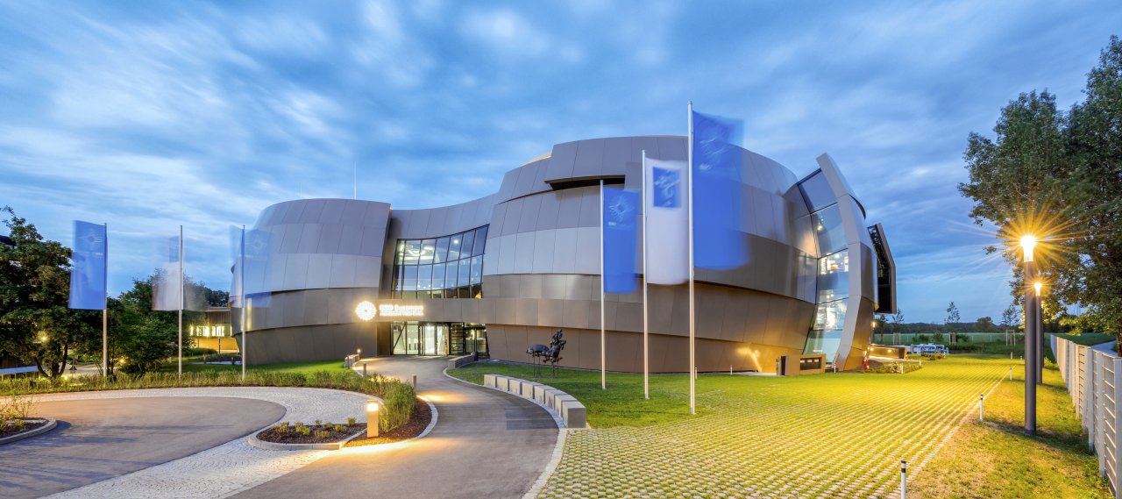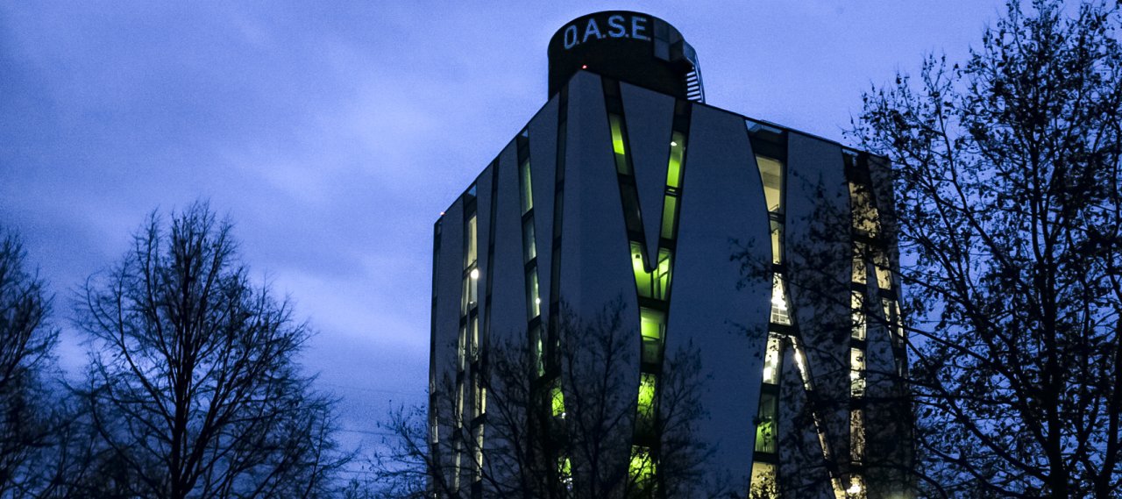
| City, Country | Düsseldorf, Germany | |
| Year | 2009–2011 | |
| Client | Universitätsklinikum Düsseldorf, Germany | |
| Architect | HPP Hentrich-Petschnigg und Partner | |
| Services | Structural Engineering | |
| Facts | GFA: 5,055 m² | NFA: 5,000 m² | |
| Awards | Auszeichnung Guter Bauten des BDA Düsseldorf 2014, Recognition | |
"OASE" - a new learning and communications centre creates the urban development link between the University Hospital Düsseldorf and the adjacent university campus. The building was inaugurated in November 2011. It has a square shaped footprint with a length of 22.30 m and reaches a maximum height of approximately 45 m above ground.
The whole structure is made of reinforced concrete using flat slabs spanning between core walls, columns or the load bearing façade. The façade is a key feature adding to the "Oase's" distinctive appearance. Most parts of this load-bearing façade do not continue to the foundation which makes the structural design of the entire building challenging. All structural concrete façade elements are connected to the slab edges forming a framework. This 3D-framework was designed considering the different construction stages. As a result of the close cooperation of the whole design team throughout the design or construction process, the building was finished in an impressively short time.
