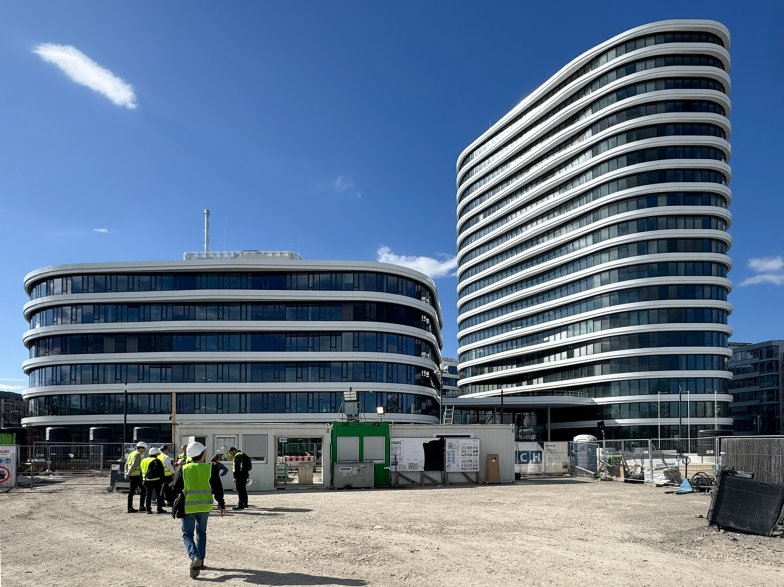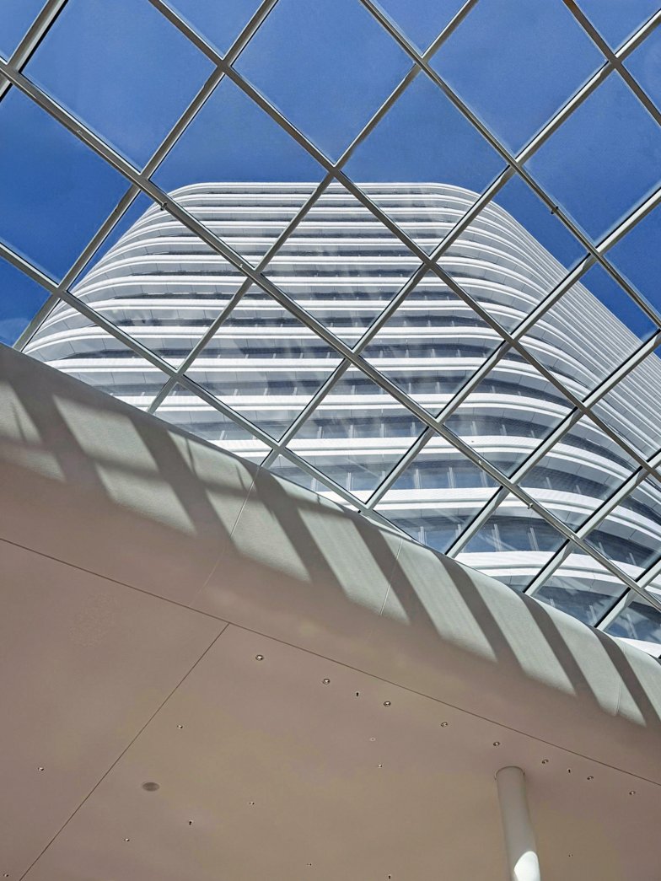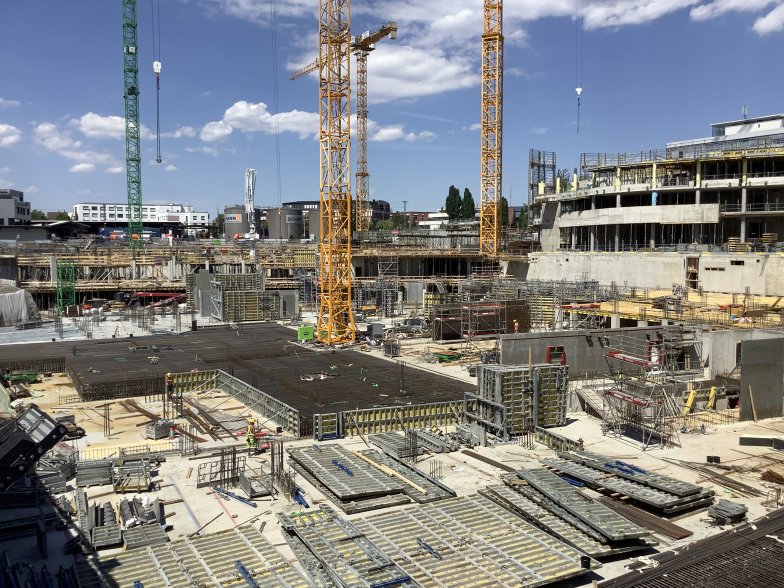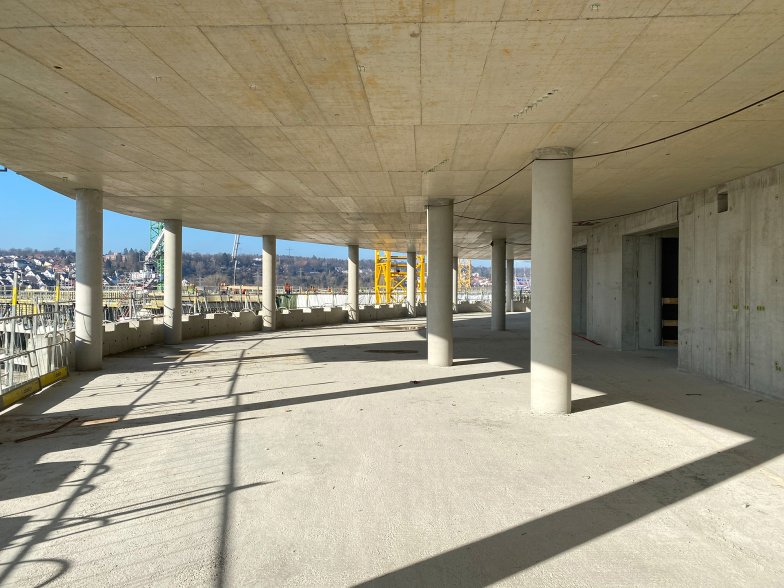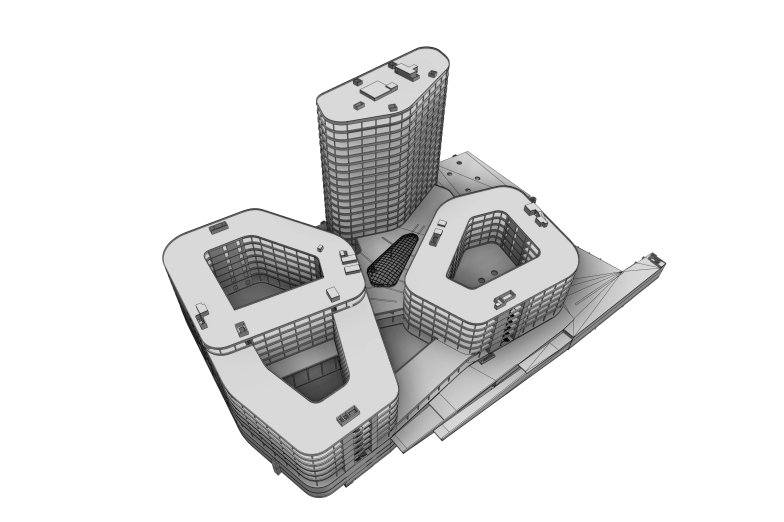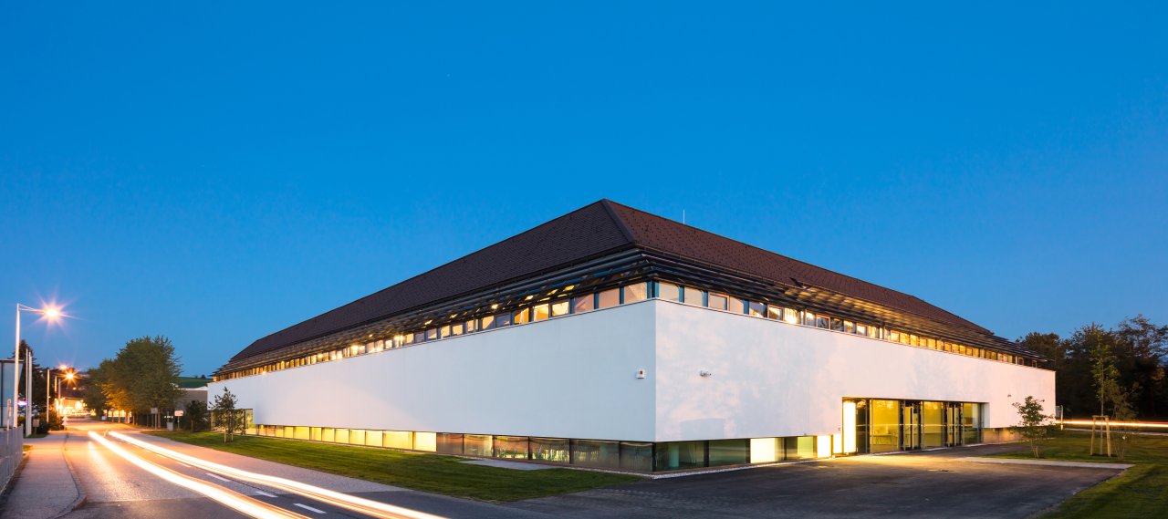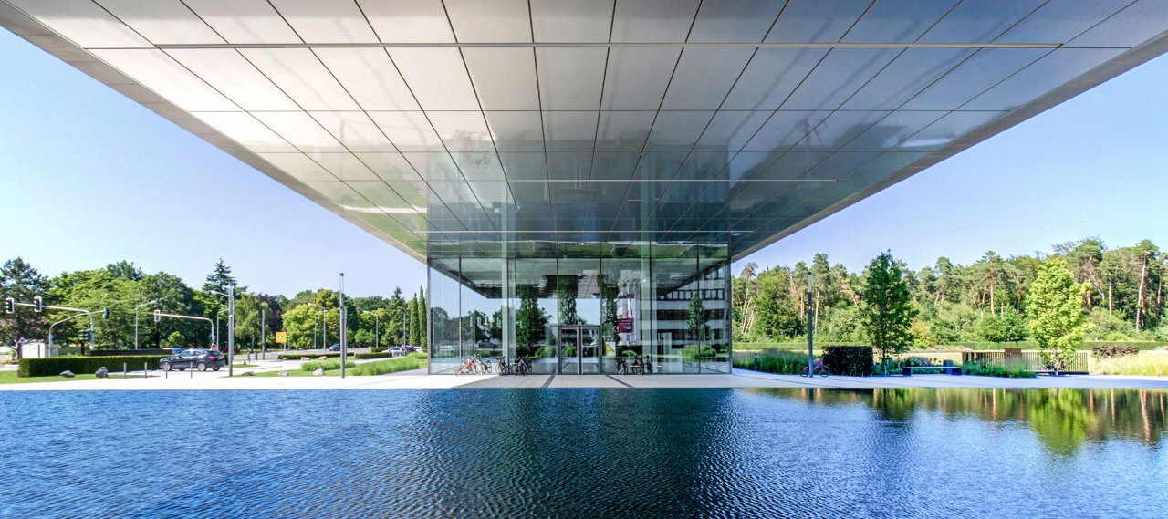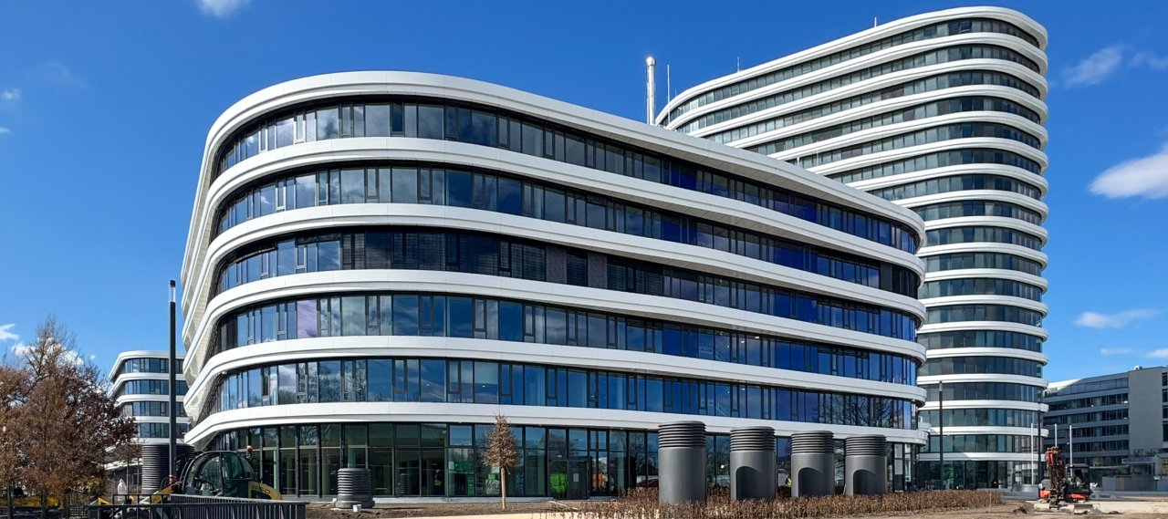
| City, Country | Baden-Württemberg, Germany | |
| Year | 2018–2025 | |
| Architect | Gerber Architekten | |
| Services | Structural Engineering | |
| Facts | GFA: 198,602 m² | Gross volume: 702,284 m³ | |
A new building complex for around 4,500 employees has been constructed in Baden-Württemberg for a leading insurance company in Germany. Three buildings are arranged around a central plaza. The high-rise tower serves as an integrated standalone feature, marking the main entrance. All three structures create a cohesive unit, connected at ground level by a shared entrance hall. The basement, which includes canteens and sports facilities, connects all parts of the complex into a unified whole.
The supporting structures of the individual buildings are designed as solid, jointless reinforced concrete constructions. The 17-storey solitary building features a compact, base-strengthening bracing core. The sub-cores of the two other solitaires facing the inner courtyard are supported on the first basement level by highly stressed beams, which consider the car park grid. On the other hand, the outer partial cores are solid and serve to stiffen the building. The basement box spanning the entire building reaches up to 10 metres below the groundwater level and is designed as a white tank. Small bored piles are used in some areas to secure parts of the building against floating. A self-supporting steel lattice shell spans the centre of the plaza area with a maximum span of 13.5 m in the transverse direction and 33.70 m in the longitudinal direction.
