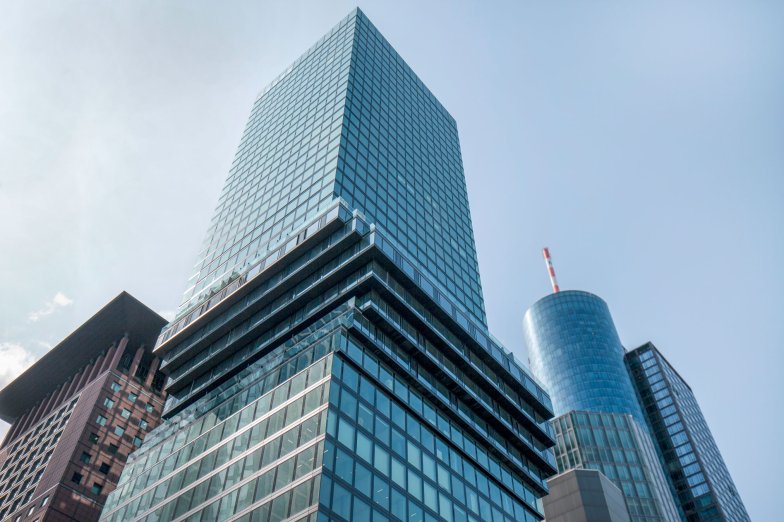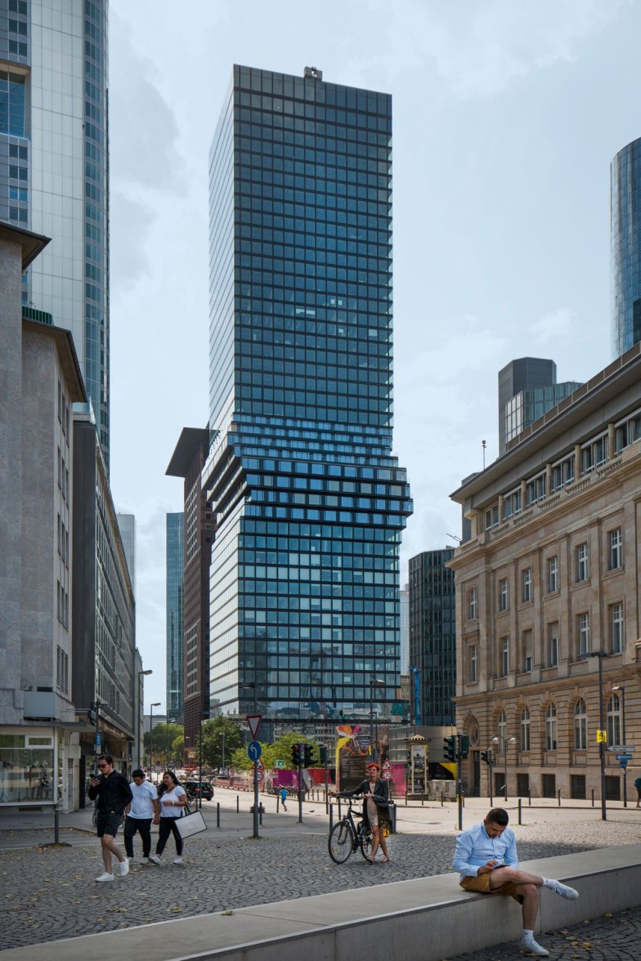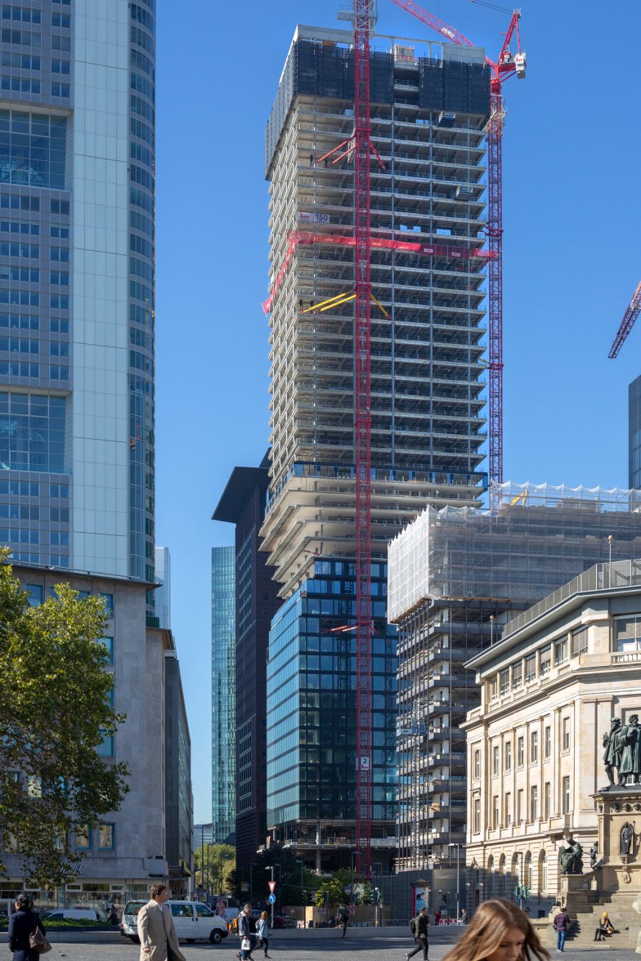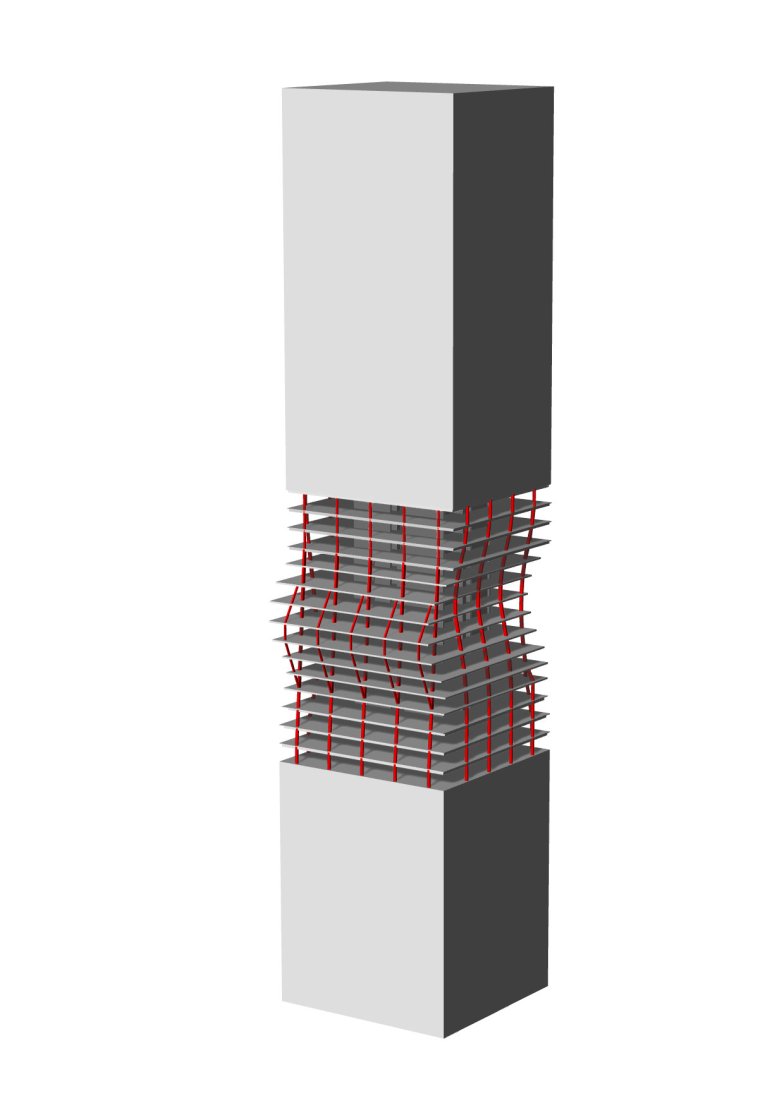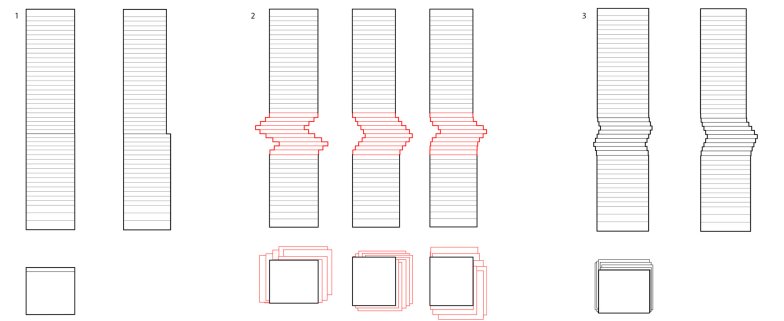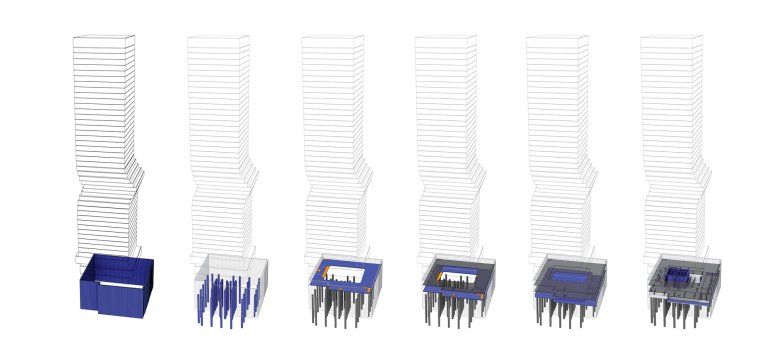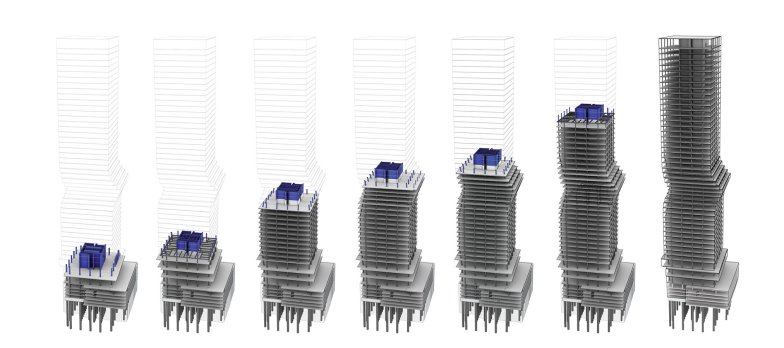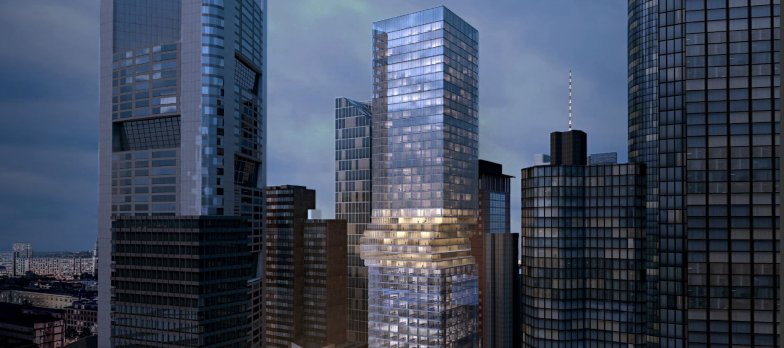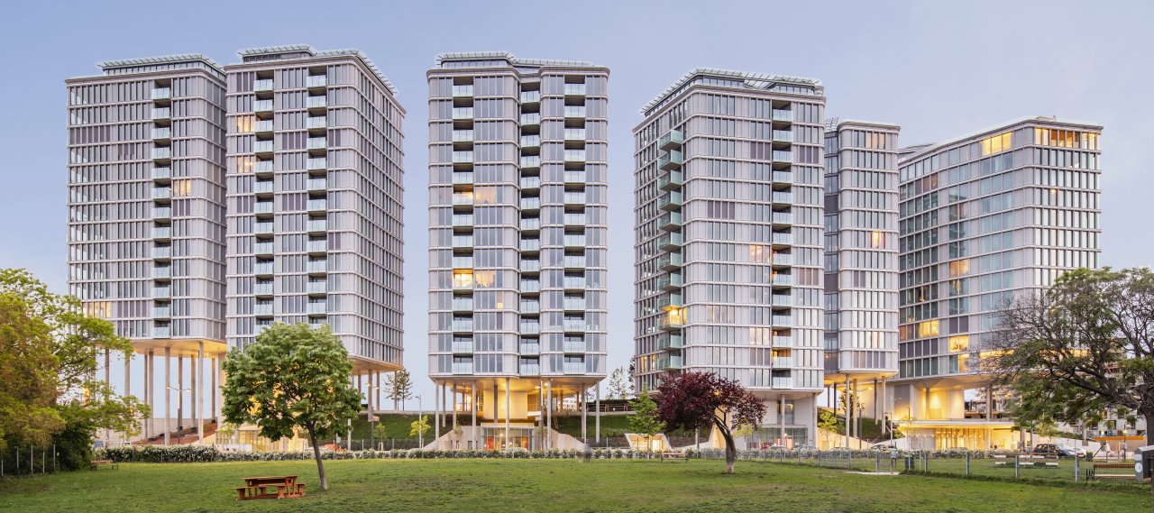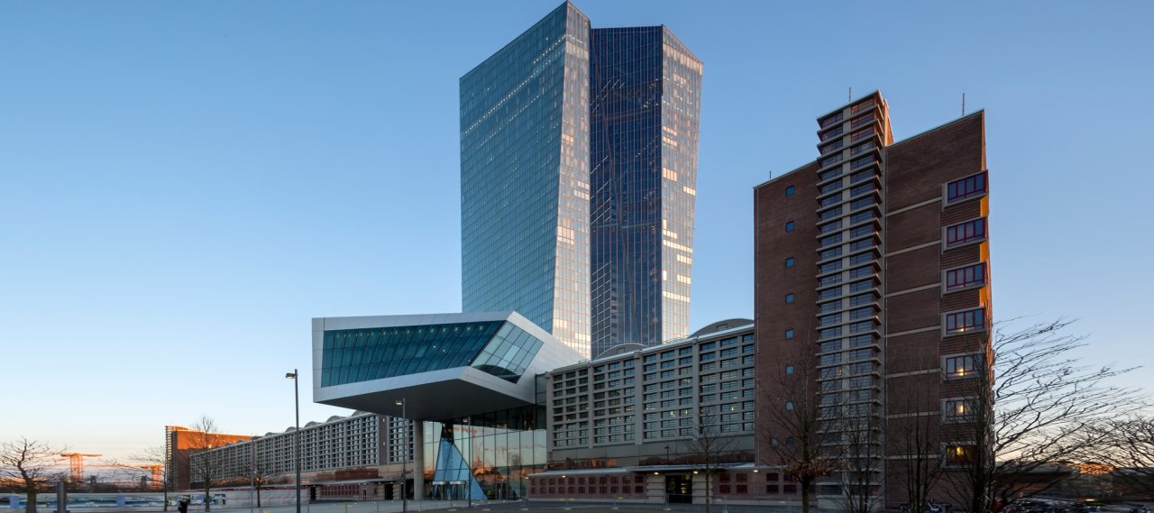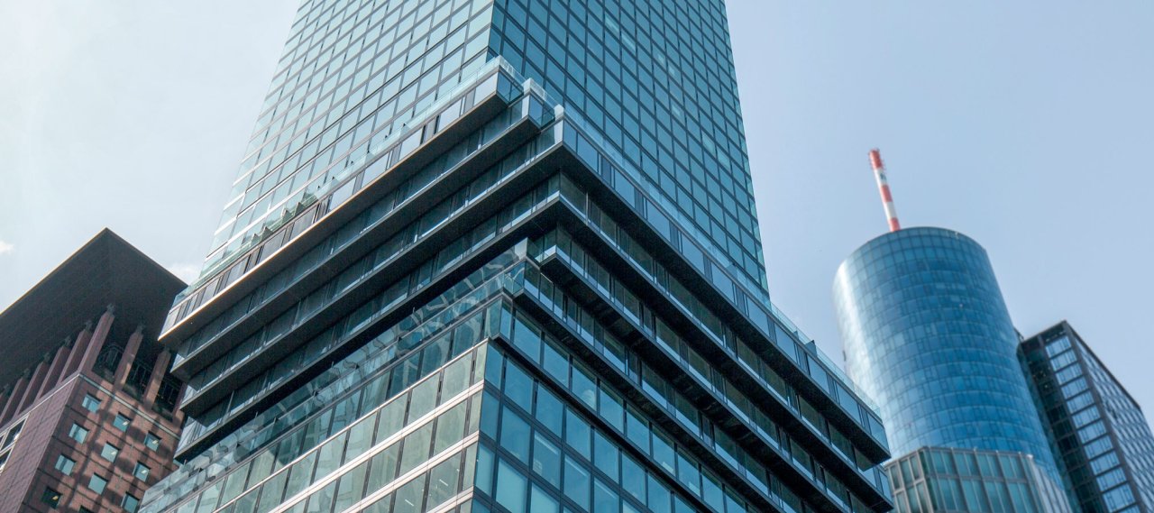
| City, Country | Frankfurt, Germany | |
| Year | 2015–2016 | |
| Client | Tishman Speyer Properties | |
| Architect | BIG Bjarke Ingels Group, B&V Braun Canton Architekten | |
| Services | Structural Engineering Façade Engineering Feasibility study, Schematic Design, Design Development, early load determination with stiffening calculation, permit and execution planning for the drilled piles and partial cover |
|
| Facts | Height: 185 m | Total area: 65,000 m² | Flats: approx. 120 | In collaboration with: B&V Braun Canton Architekten, Frankfurt | Competition: 2015, 1st prize | |
| Awards | Internationaler Hochhauspreis 2020, Finalist | Emporis Skyscraper Award 2020, 9th place | CTBUH Award of Excellence Winner 2021, "Best Tall Building 100 - 199 meters" | |
185 meters high and over 45 floors: Frankfurt has a further skyscraper. The Omniturm with its characteristic "hip curve" is at the same time the first real mixed-used skyscraper in Germany, offering public space as well as office and residential space. The different uses can be derived from the silhouette of the tower. The apartments are located exactly where the individual floors break out of the smooth façade. In this way, space has been created for terraces and other open spaces. The offices are located above and below the apartments. The lower floors with restaurant and cafés are open to the public.
The engineers faced a number of challenges because of the demanding design. Considering the displacement of the plinth and residential storeys along the vertical axis, the geometry of the column strands had to be optimised in order to minimise inclinations and deflections of the columns. At the same time, the decision not to use corner supports required the development of a support system that can renounce these structural elements. In view of the limited space conditions in the inner-city, it was also necessary to plan the four basement levels using the "floating" top construction method.
