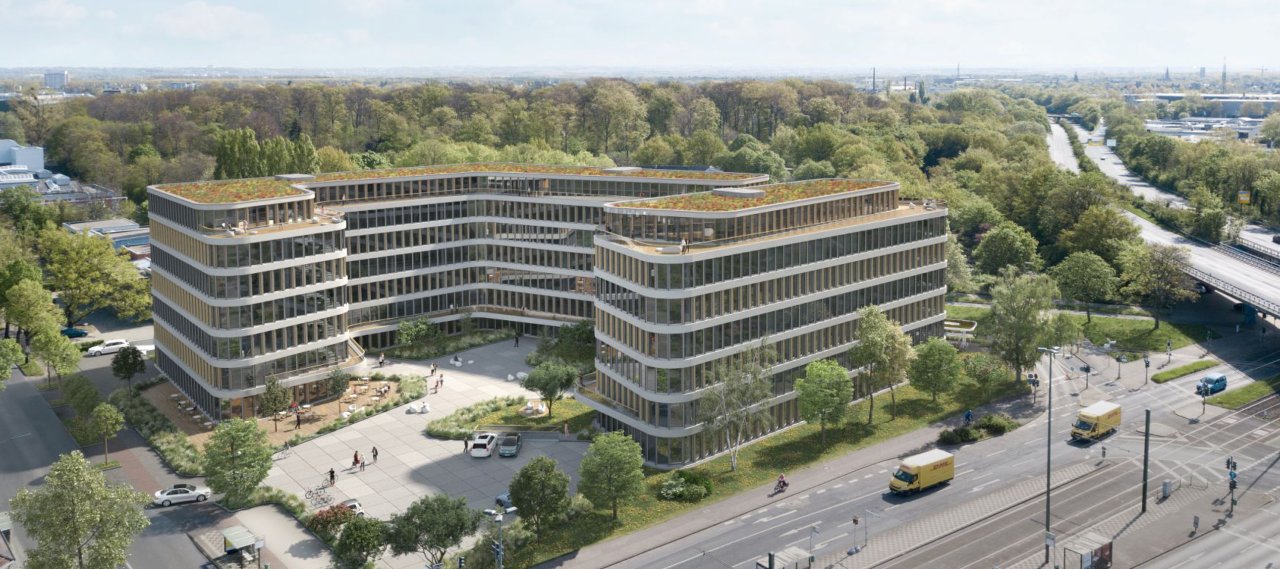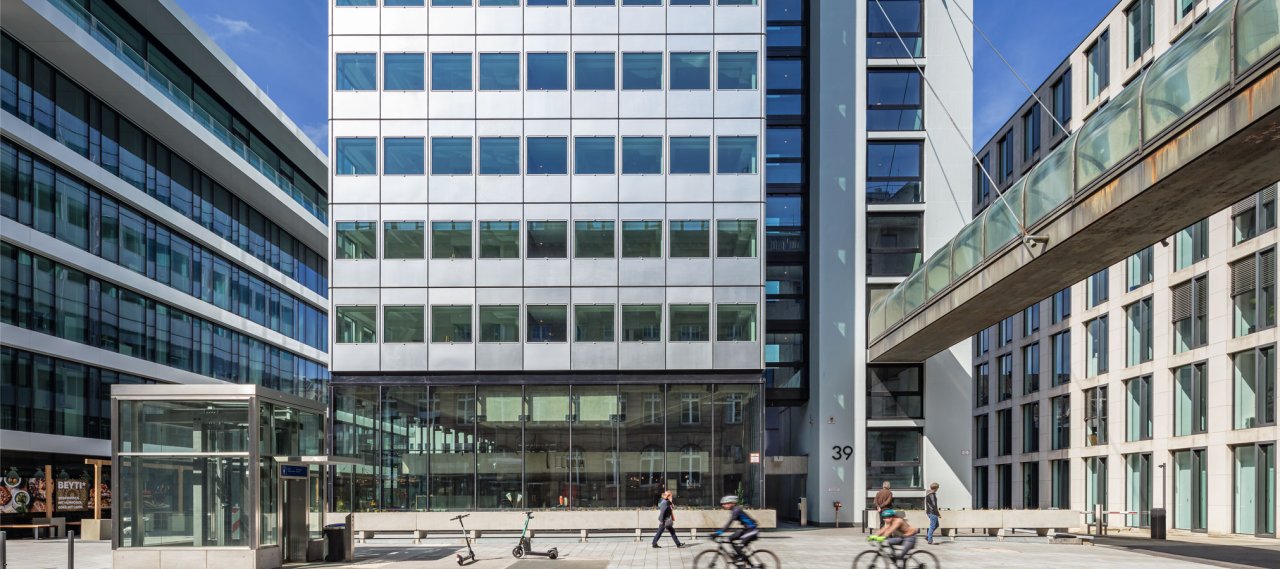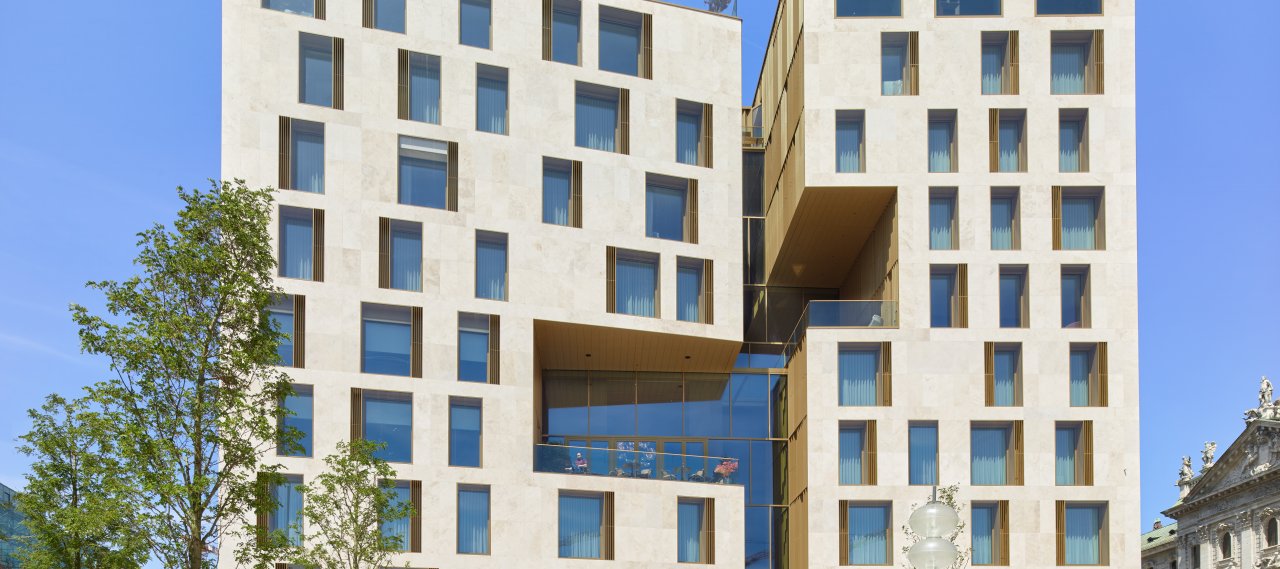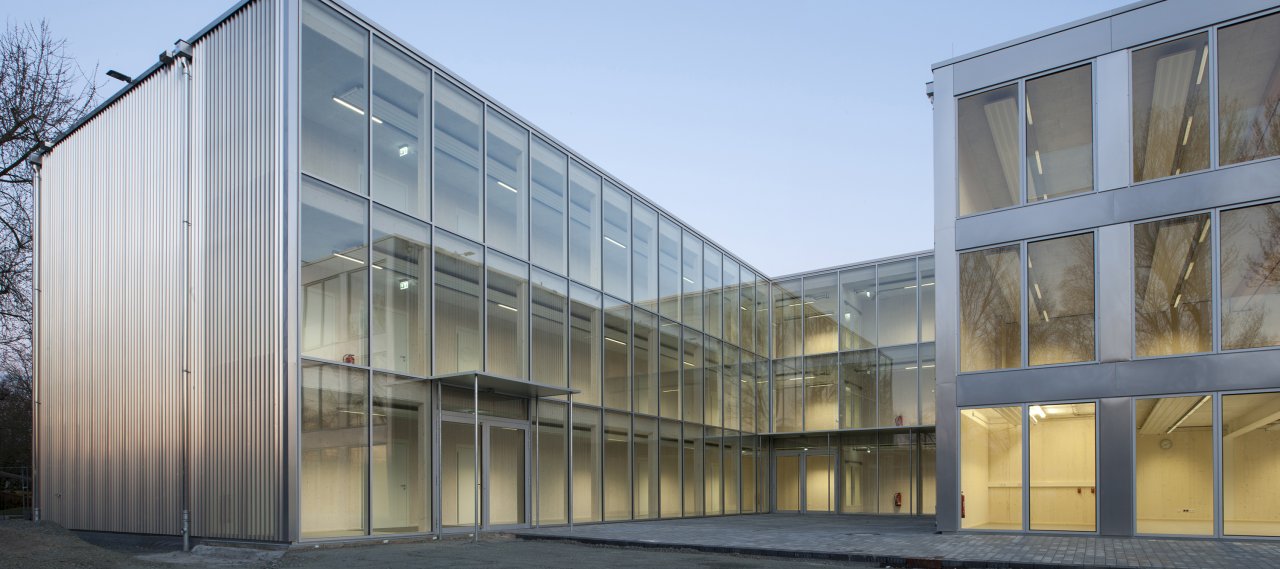
| City, Country | Düsseldorf, Germany | |
| Year | since 2022 | |
| Client | Bonner Straße 117 GmbH | |
| Architect | K6 Architekten | |
| Services | Structural Engineering Façade Engineering |
|
| Facts | GFA: 20,000 m² | |
The new 7-storey building will accommodate office units of various sizes, conference areas and catering facilities on the ground floor. A car park and technical areas will be located in the basement.
The building is constructed using a combination of timber hybrid floor slabs, reinforced concrete cores, and columns. The canopy in the courtyard on the ground floor and the roof areas adjacent to the 6th floor are planned as terraces. The roof areas above the 6th floor will be greened and used mainly for ventilation and photovoltaic systems.
Conventional ceiling systems were not to be used in terms of sustainability. Therefore, during the design phase, several variants of HBV beam ceilings were analysed to determine the most resource-efficient production and construction.


