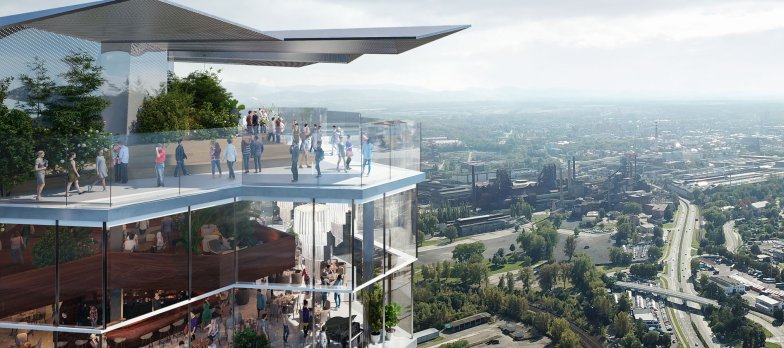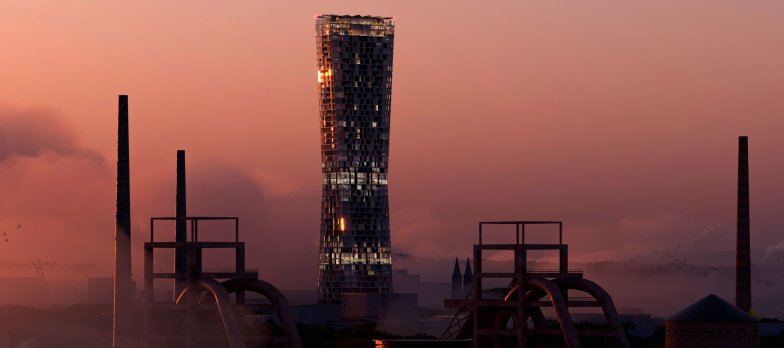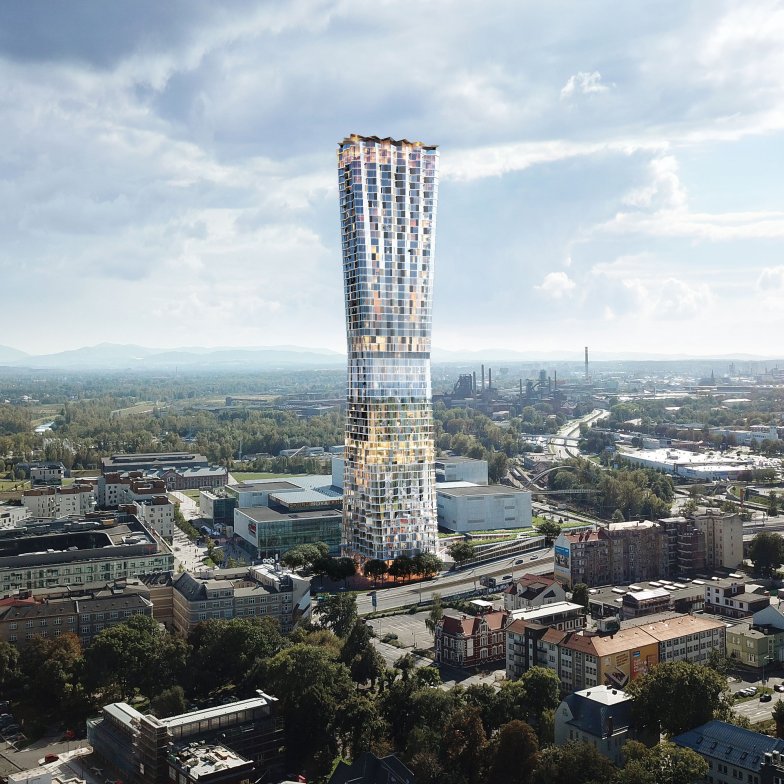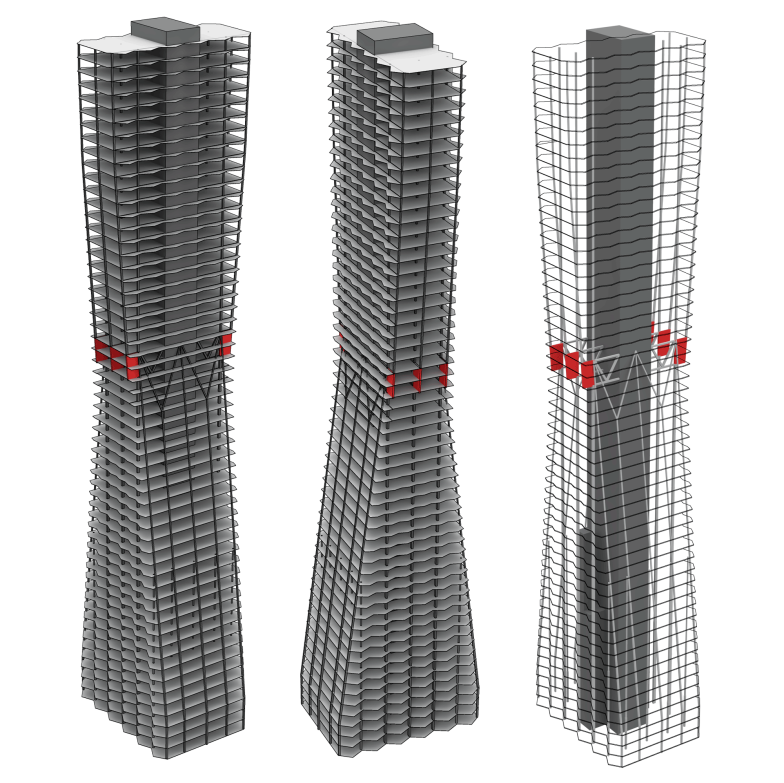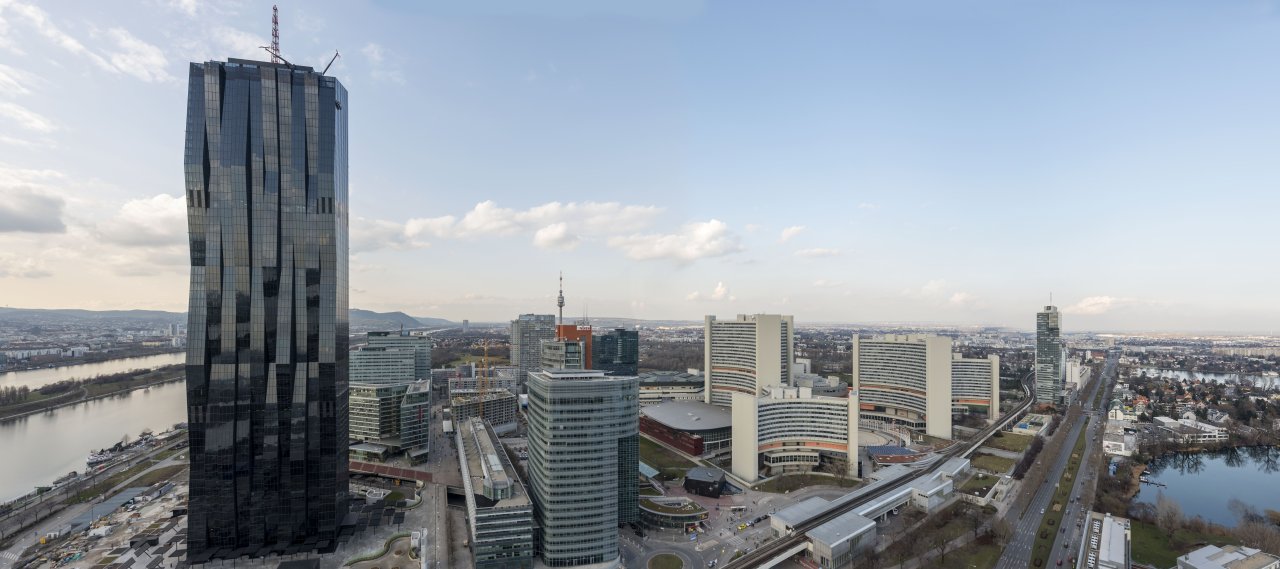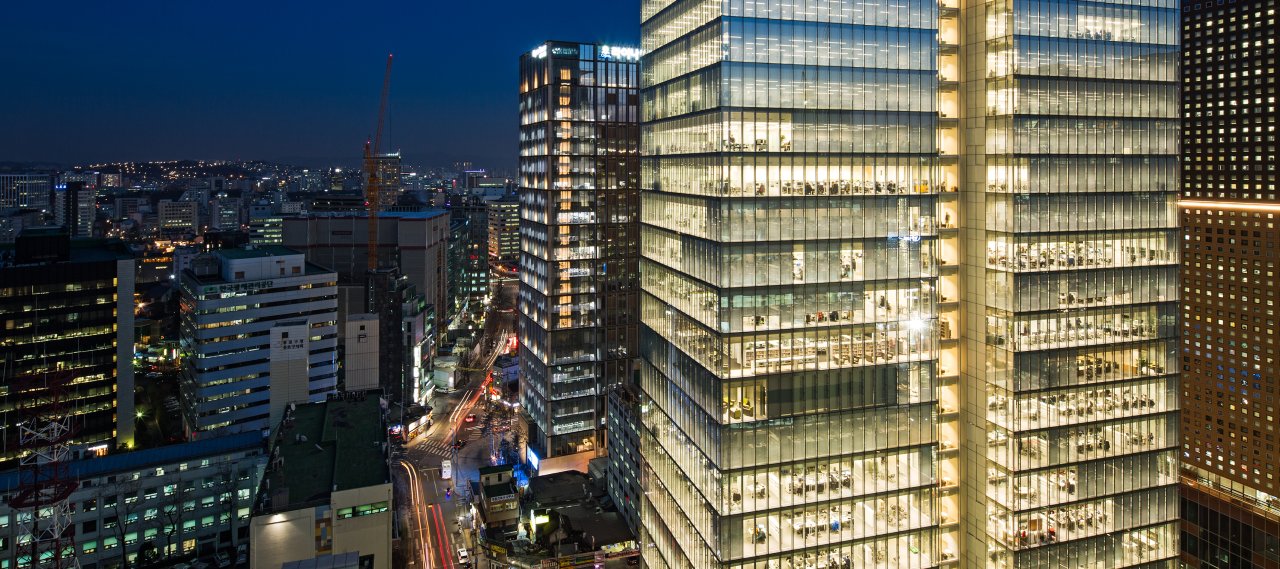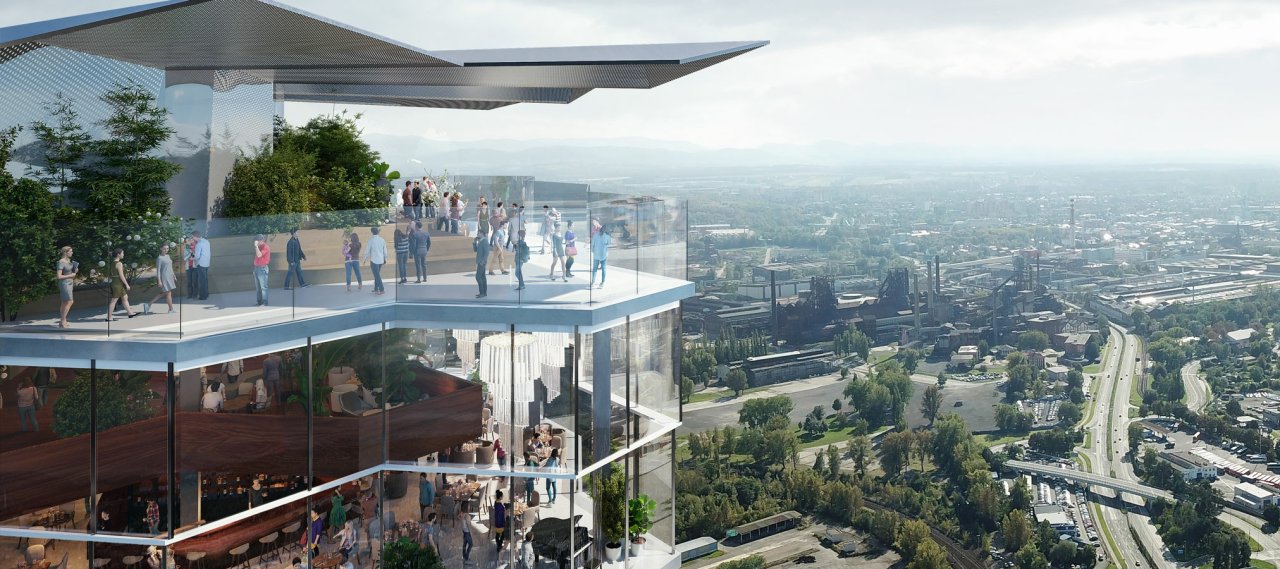
Ostrava Tower
| City, Country | Ostrava, Czech Republic |
| Year | 2022–2023 |
| Client | RT TORAX Group |
| Architect | Chybik + Kristof Architects & Urban Designers, Anarchitekt, Jiří Soukup |
| Services | Structural Engineering |
Ostrava Tower will become the tallest skyscraper in the Czech Republic measuring 235 metres designed by CHYBIK+KRISTOF ARCHITECTS & URBAN DESIGNERS and Anarchitekt, Jiří Soukup. Bollinger+Grohmann supported the design team during the study phase in terms of planning services for structural engineering, consultancy for façade engineering and building physics and we reviewed fire engineering and MEP/Building services.
The design features an X-shaped structure and geometry that is concave in cross-section, it shifts on its axis and expands outwards. With its 56-storeys and 98,000 m², it will offer wide views over the city.
The skyscraper will house a mix of uses including living, working, culture and leisure with public areas. It is going to be built at the foot of a bridge and connected to the bus station. The tower should serve as a landmark and access point to be a hub for the city and ideally revitalise the centre.
