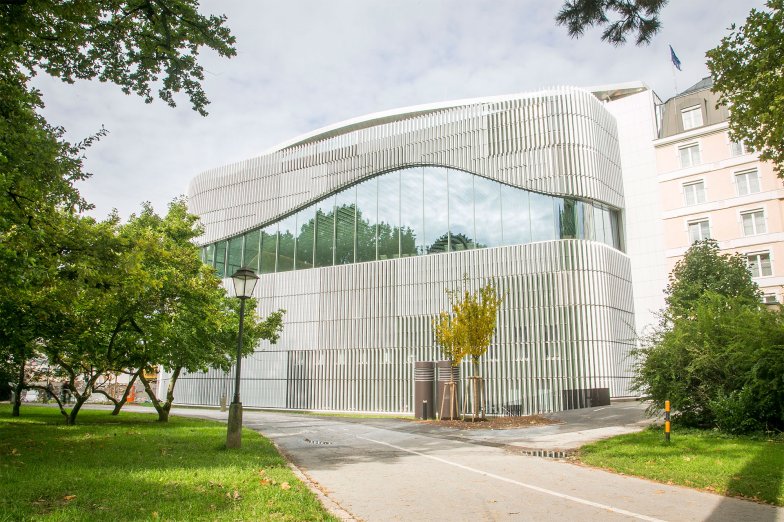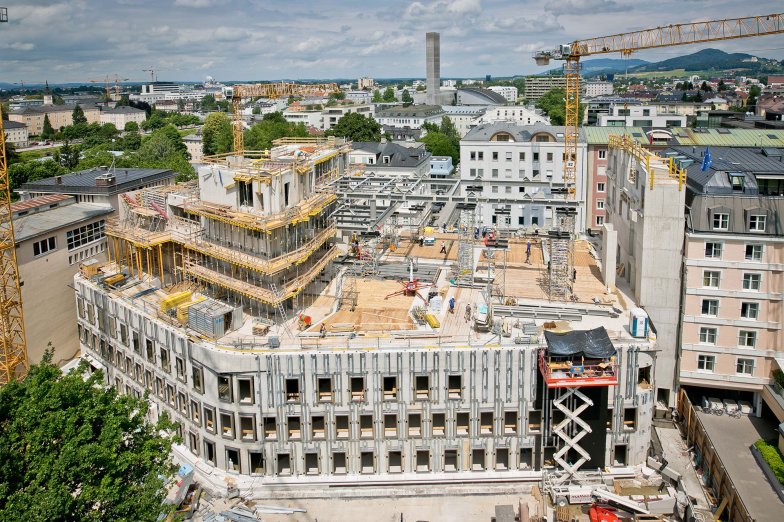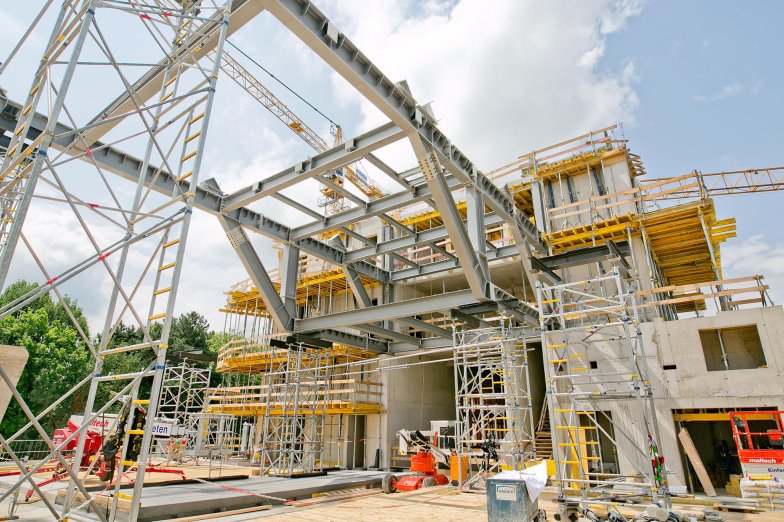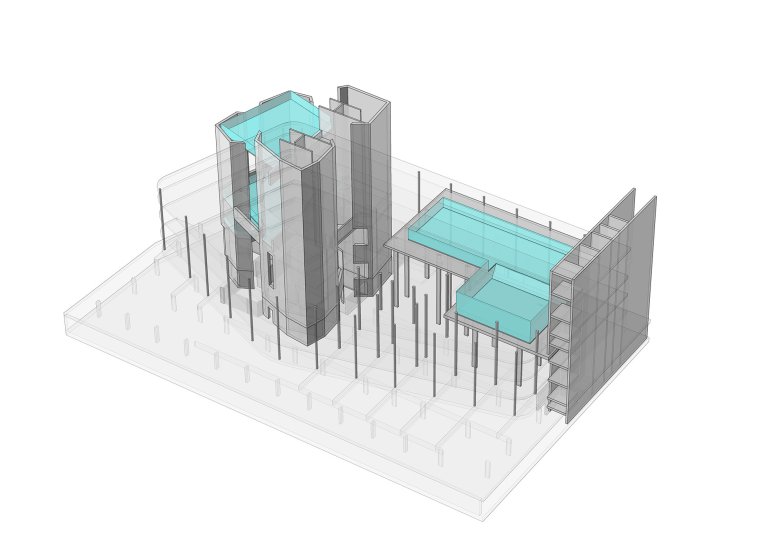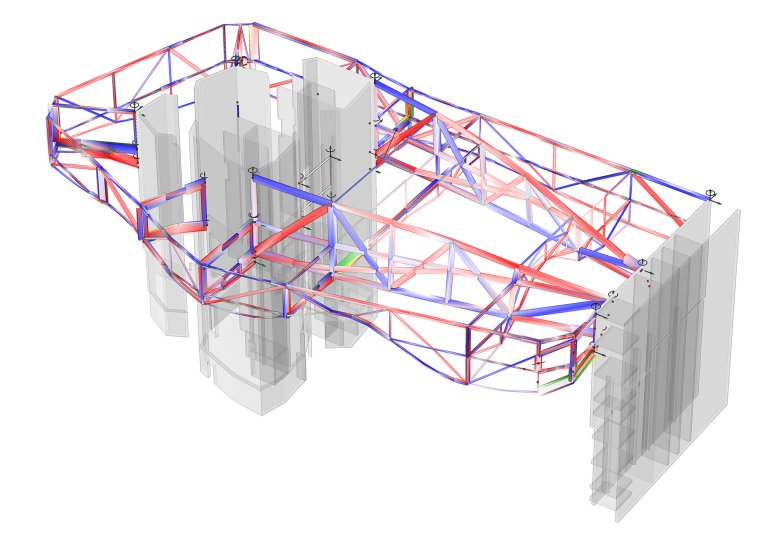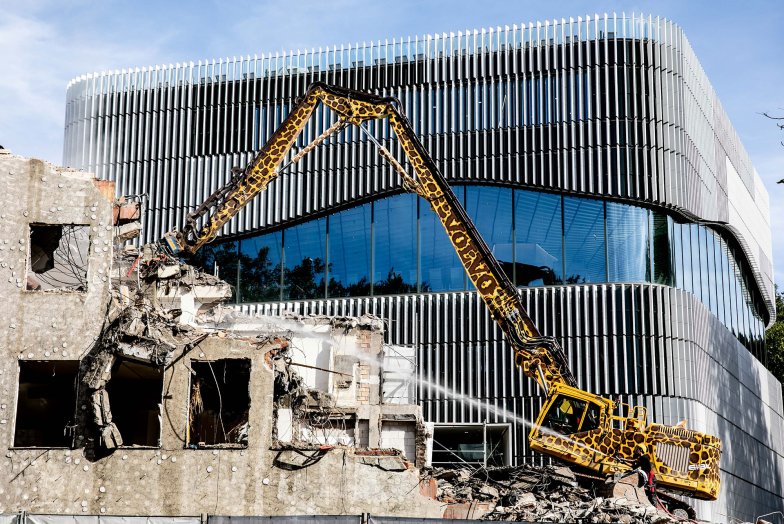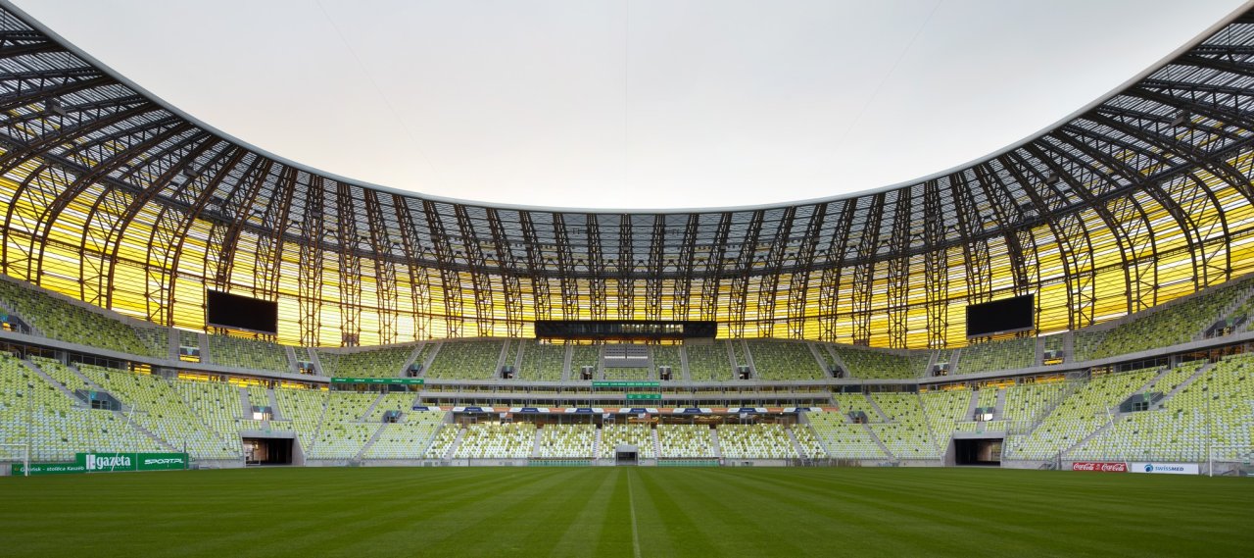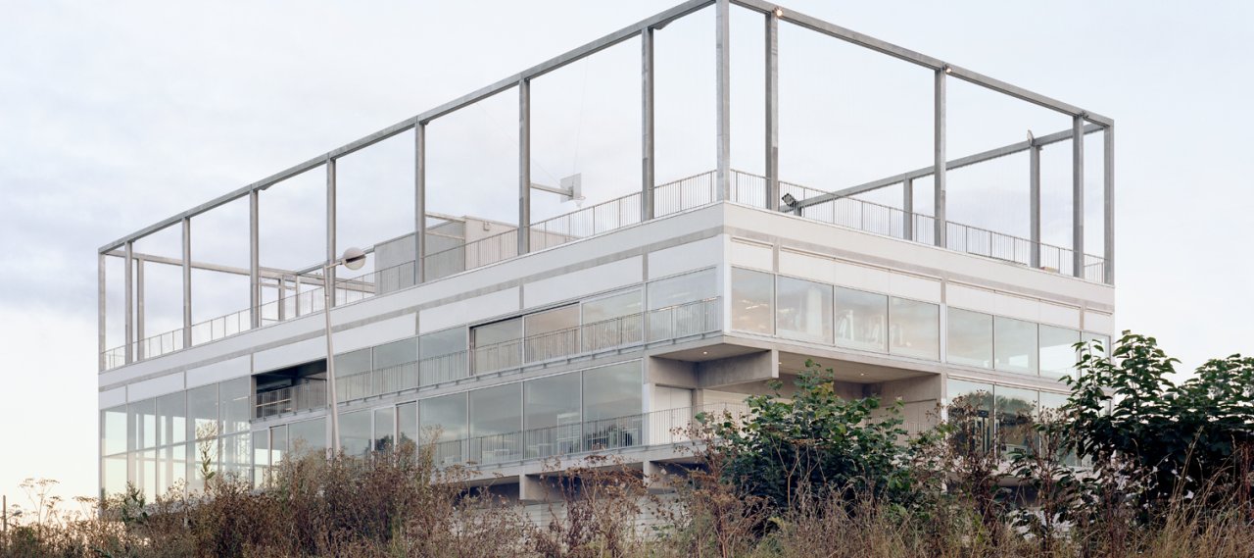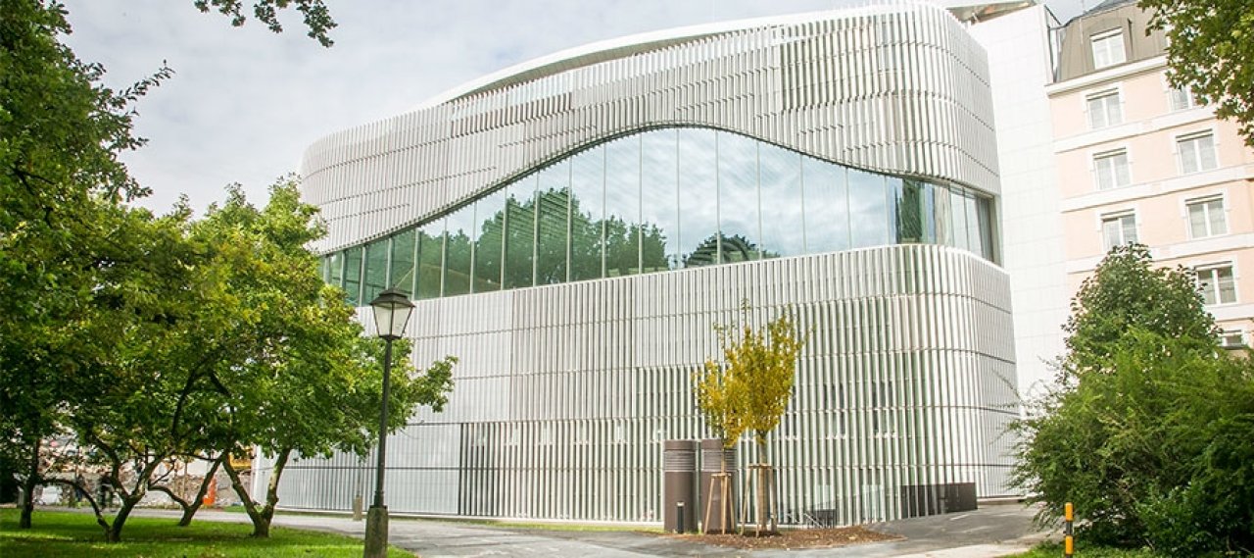
| City, Country | Salzburg, Austria | |
| Year | 2016–2020 | |
| Client | City of Salzburg, Austria, KKTB Kongreß, Kurhaus & Tourismusbetriebe der Stadt Salzburg, Austria | |
| Architect | Berger+Parkkinen Architekten | |
| Services | Licensed Verification Engineer
Structural Design for the Competition, Licensed check engineer |
|
| Facts | GFA: 10,973 m² | Certificate: Klimaaktiv Gold (Austrian Energy Agency) | Competition: 2012, 2nd Prize | |
The building uses a combination of reinforced concrete and steel construction. The basement and lower plinth is a conventional reinforced concrete structure with some wall and slabs built using prefabricated elements. In the upper levels a large two storey steel truss construction with composite concrete slabs is utilised to maintain the wide spans in the pool area.
The Paracelsus Bad & Kurhaus is located in the historic Mirabellgarten in central Salzburg. Standing at six storeys with a single underground storey, the new building is comprised of three main elements. The lower plinth houses the therapy and health spa. The upper portion contains the gastronomy, sauna and wellness facilities and outdoor rooftop infinity pool. Sandwiched in between are four indoor pools in a completely glazed and open space. The highly efficient building underwent a comprehensive sustainability analysis and achieved a Klimaativ Gold certification. Bollinger + Grohmann were responsible for the conceptual design of the structure and as licensed verification engineers for the construction phase of the project.
