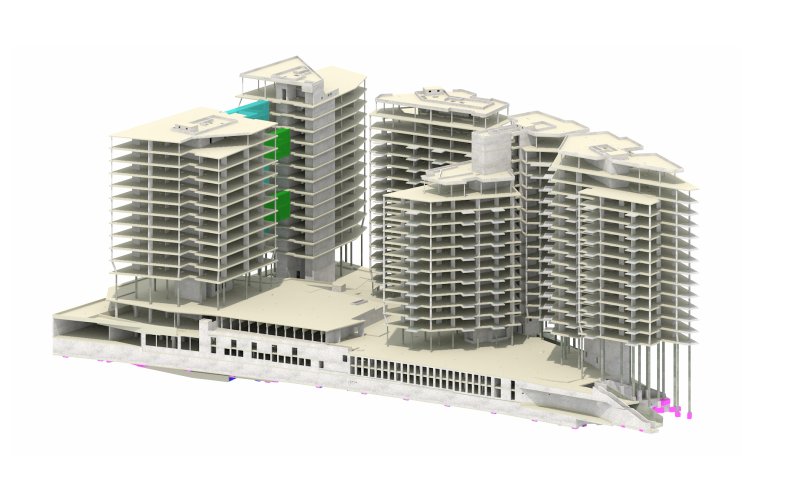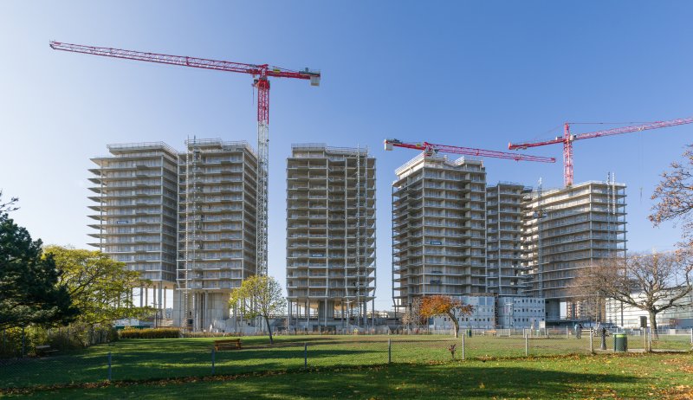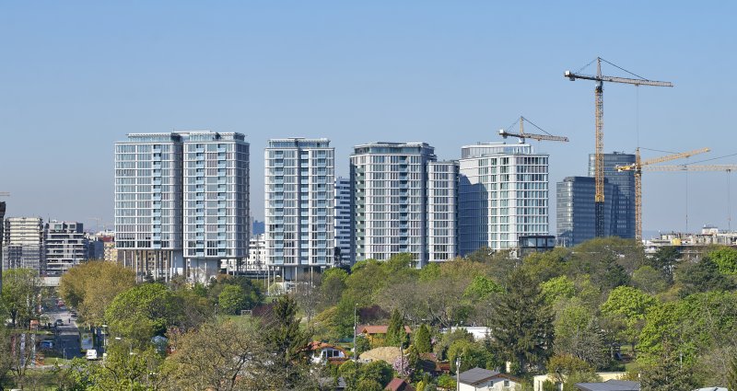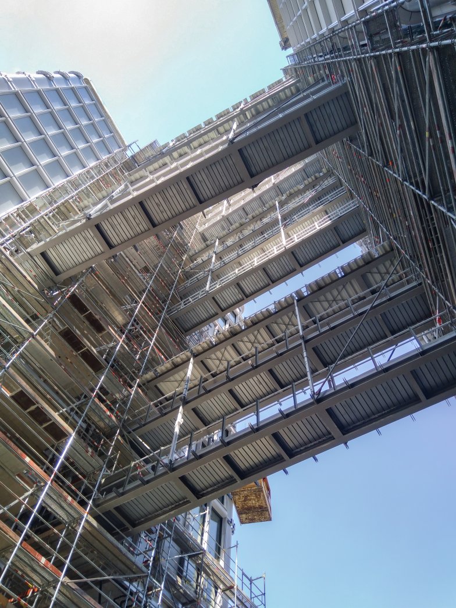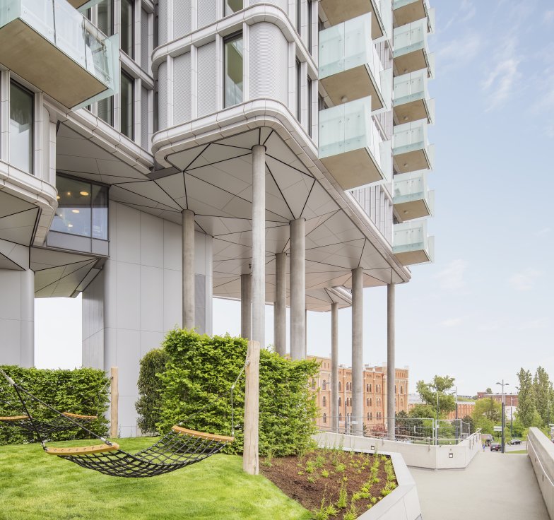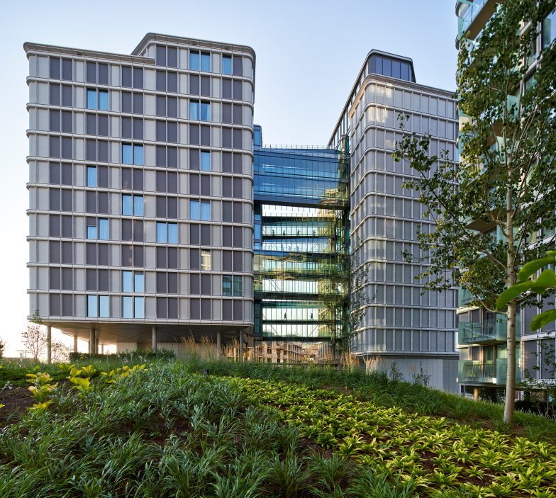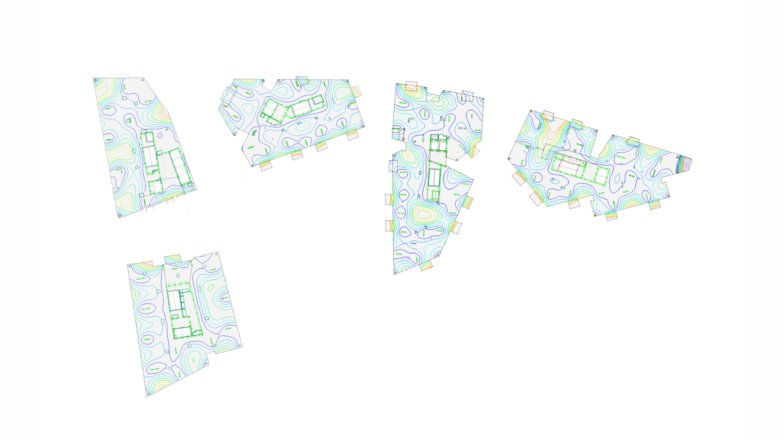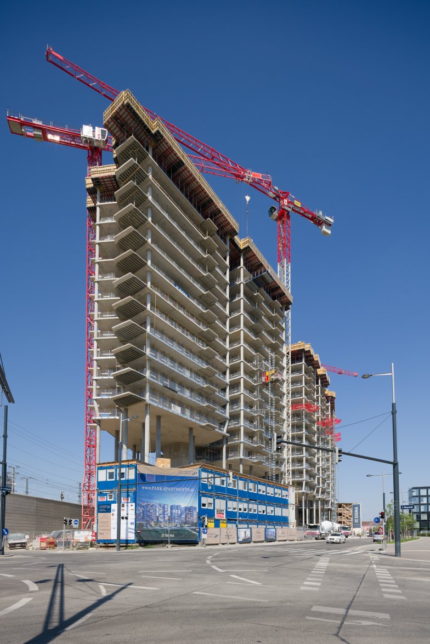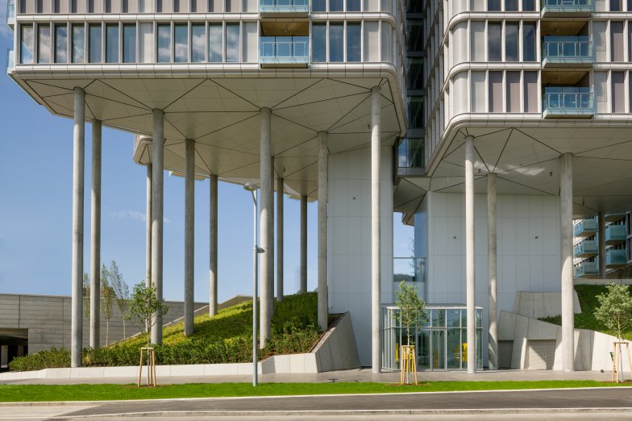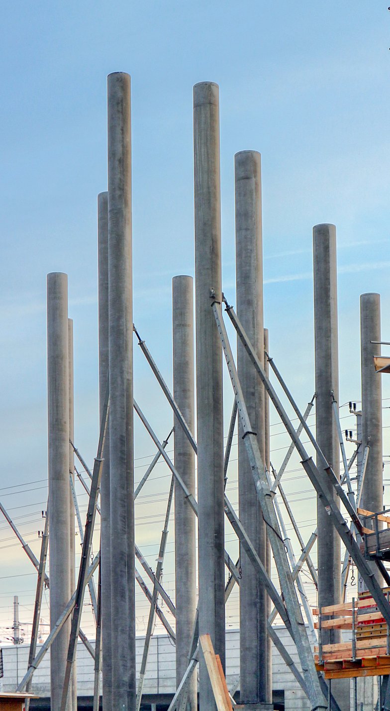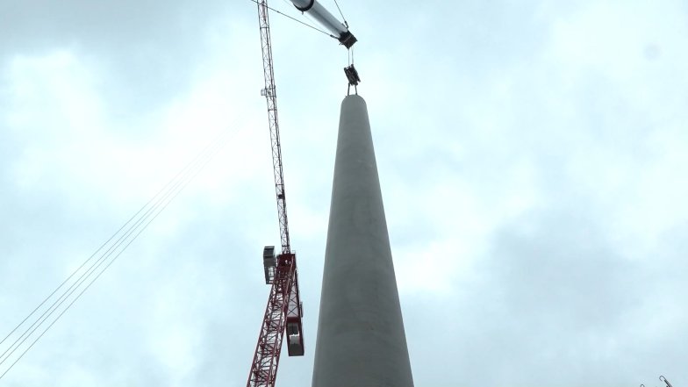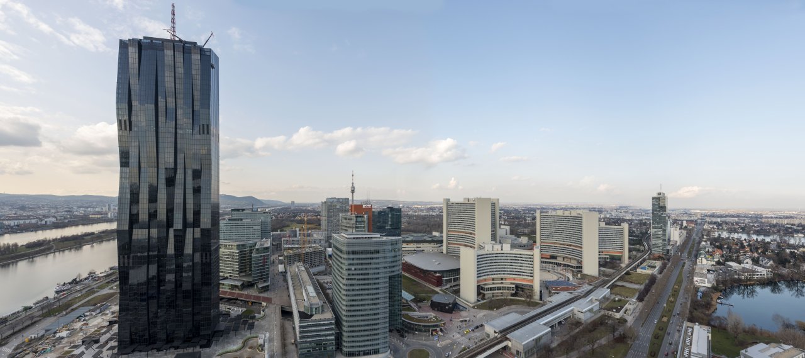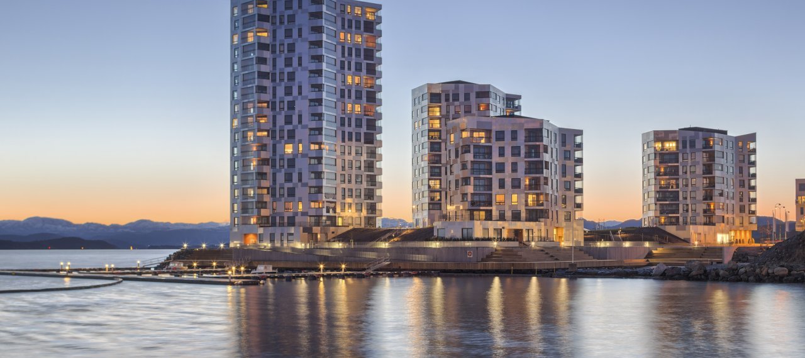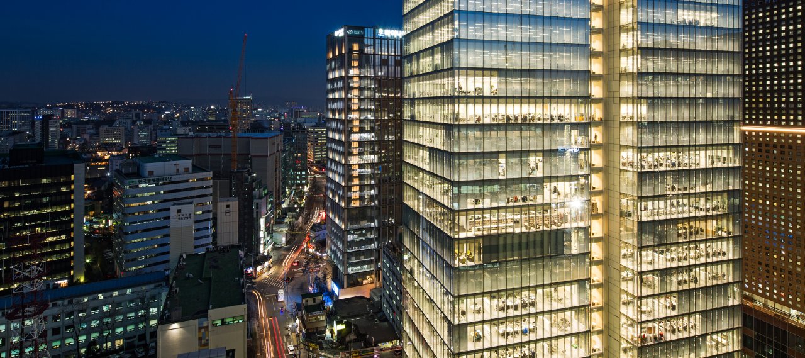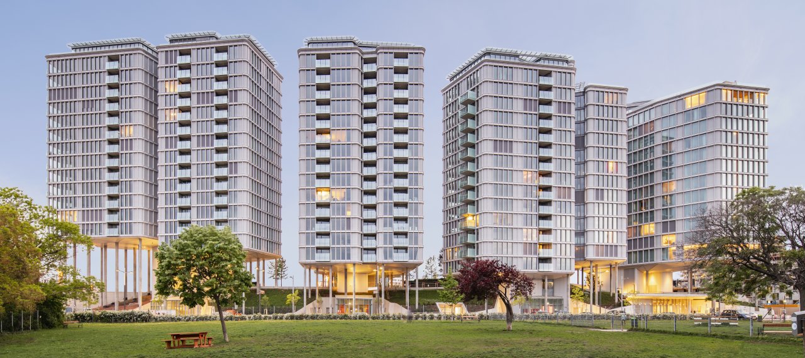
| City, Country | Vienna, Austria | |
| Year | 2009–2019 | |
| Client | SIGNA | |
| Architect | NMPB Architekten, RPBW Renzo Piano Building Workshop | |
| Services | Structural Engineering Façade Engineering |
|
| Facts | GFA: 64,000 m² | Height: approx. 65 m | Flats: 342 | Rooms (Hotel): 303 | |
As part of the main railway station construction project, extensive former traffic areas of the railway network have become available. A building with three residential and two hotel towers was erected in one of these areas. The design’s main feature is the shifted plinth area, open garden spaces and the floating towers above this area. The community floors stretch over the entire property, forming the above garden landscape and open-air floors. Only above this, from the 4th floor upwards, there are 16 to 19 storeys. They stand only on slim ‘piloti columns’ and cores and are up to 65 m high.
The buildings are made of reinforced concrete: The vertical loads from the point-bearing flat slabs are directed downwards via columns and cores. All horizontal loads from wind or earthquakes are transferred to the foundation via the cores. The foundation consists of more than 660 drilled piles and a base plate that is up to 1.6 m thick under the cores. Specially designed highly reinforced spun-concrete columns that are up to 19 m long exclusively carry vertical loads. In the ballroom of the hotel, there are prestressed reinforced concrete girders with a span of 24 m. Five steel bridges span between the two hotel towers, connecting all the levels of the hotel.
