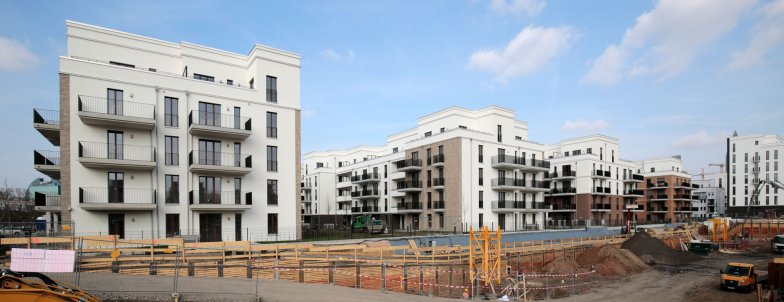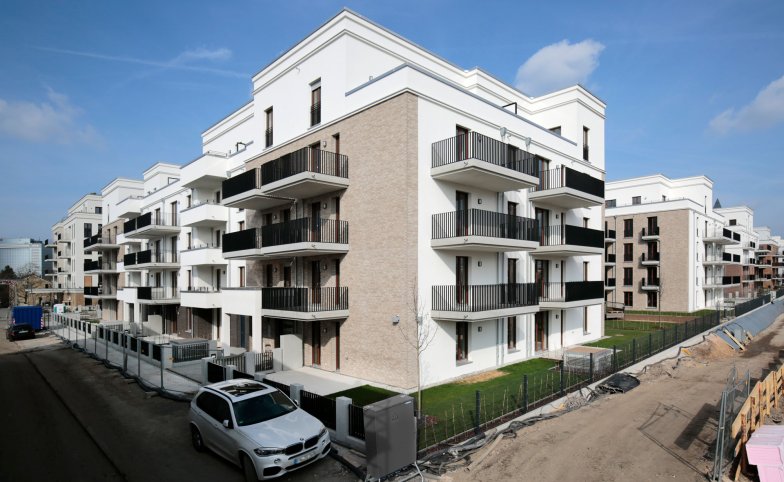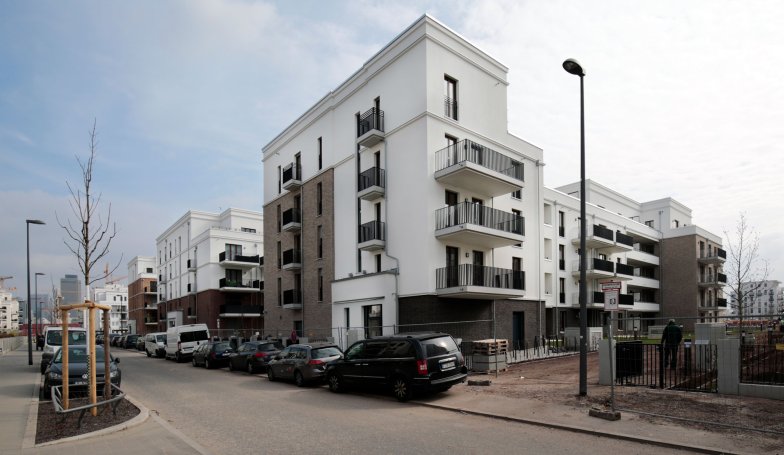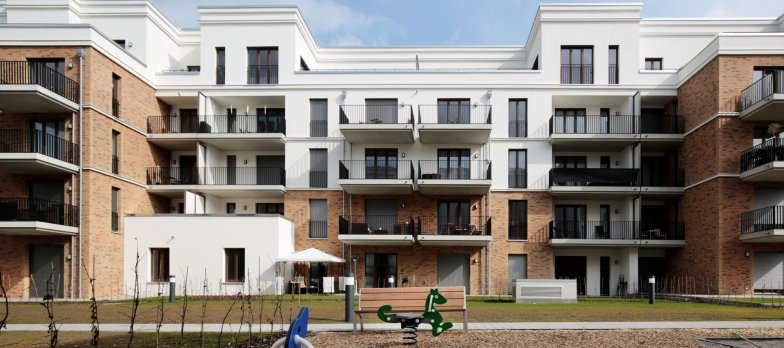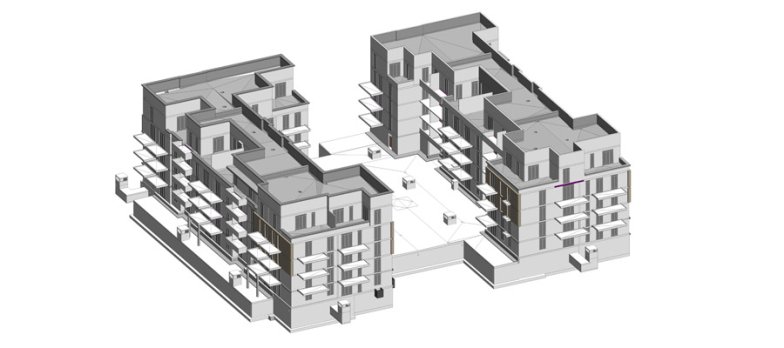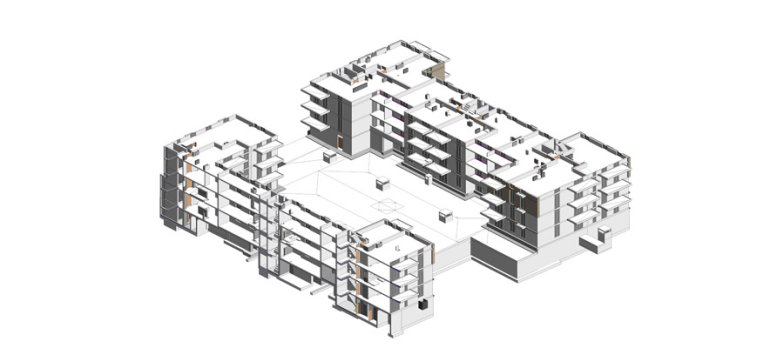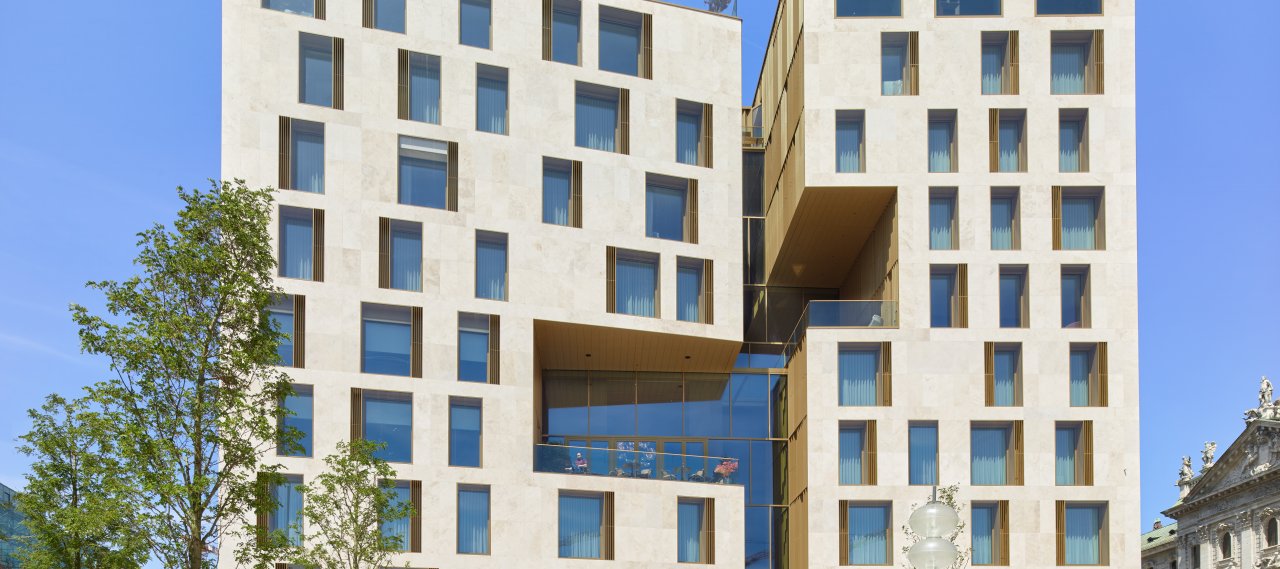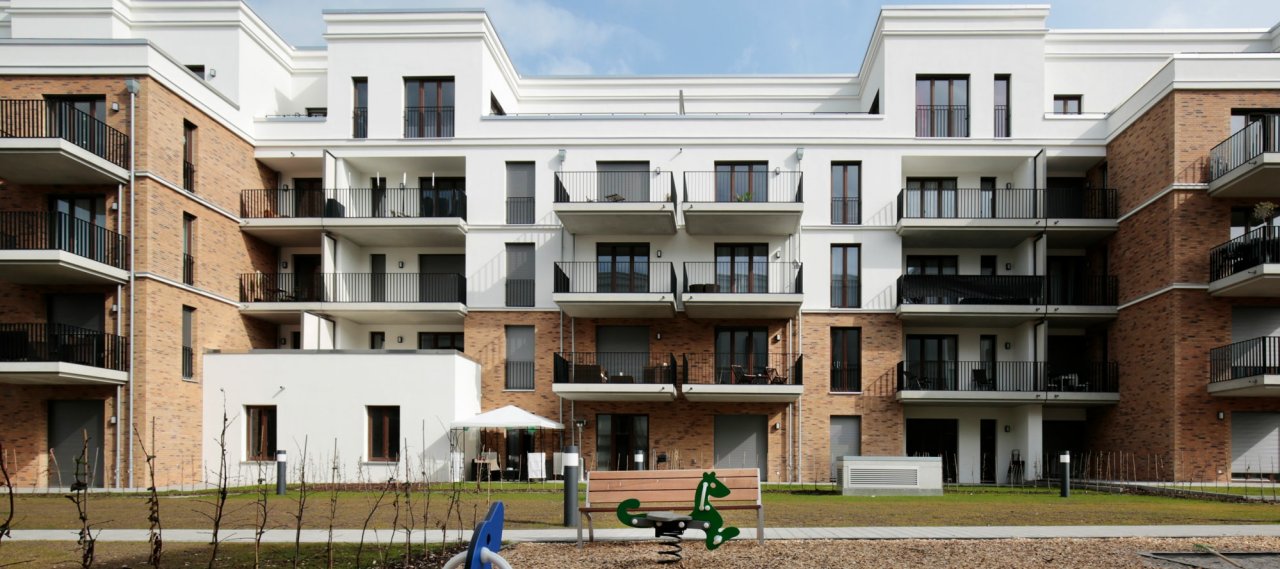
© B+G
| City, Country | Frankfurt, Germany | |
| Year | 2015–2016 | |
| Client | Züblin | |
| Architect | Wentz & Co. | |
| Services | Structural Engineering | |
| Facts | GFA total: 23,878 m² | Gross volume: 75,716 m³ | |
The P+B Europaviertel GmbH errected four apartment buildings on four construction sites of the new city quarter Europaviertel West-Parkend. Each building containing 46 residential units and two underground parkings, a basement and technical rooms. Bollinger+Grohmann was commissioned by the Fa. Züblin for the construction design phase.
The elongated, five-storey buildings are designed as masonry constructions with reinforced concrete slabs. The foundation consists of individual and strip foundations, and in the area of the "dry rooms" there is a 50 cm thick raftwith recesses. Two out of the four construction projects were planned with BIM (Building Information Modeling) using the Autodesk Revit program.
Structural Engineering
Building Information Modelling
Residential
