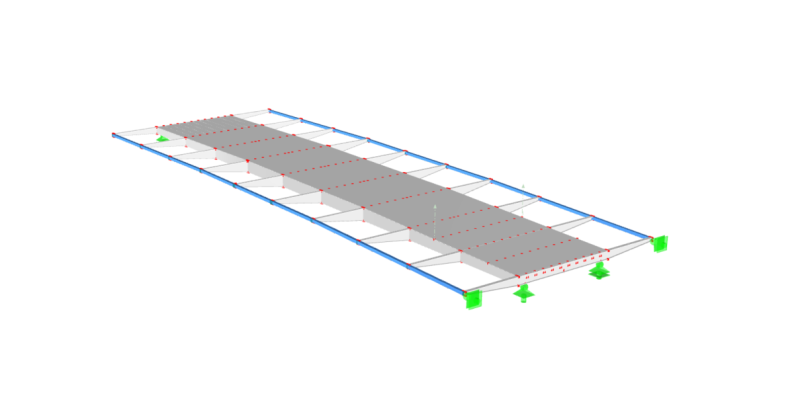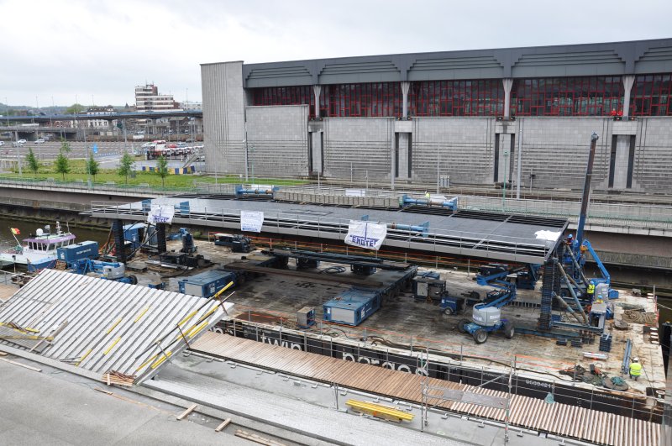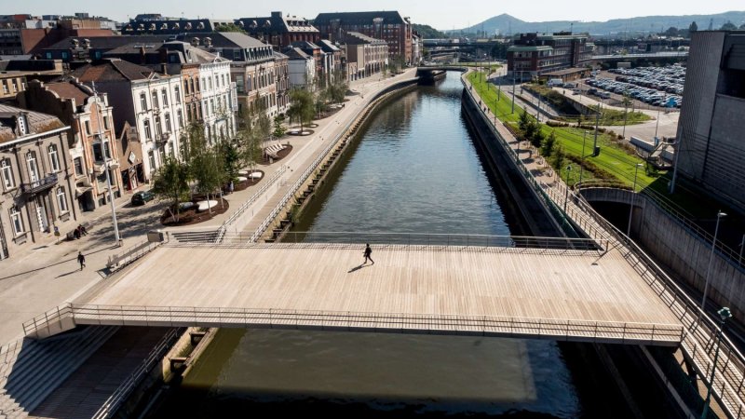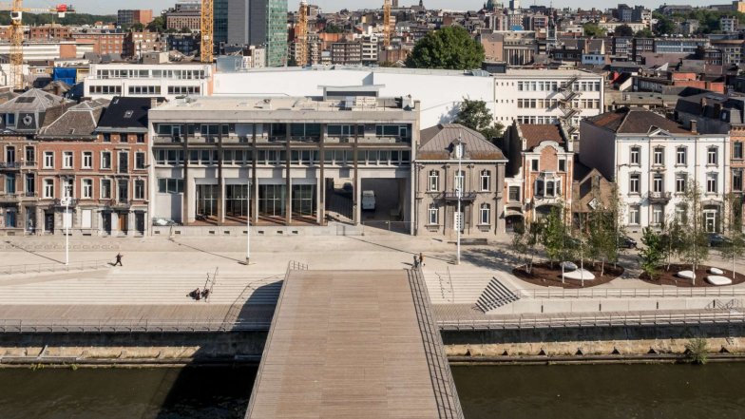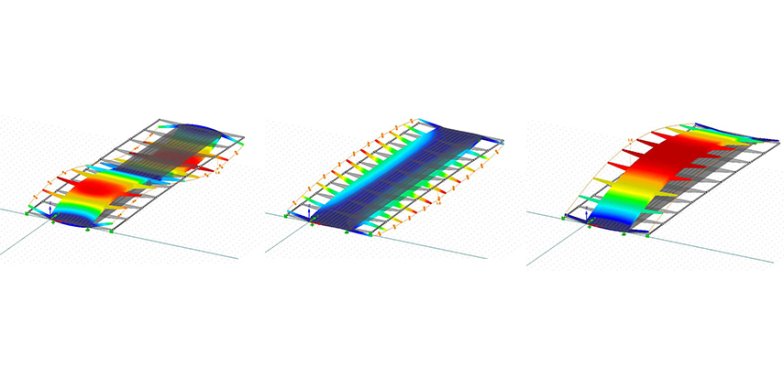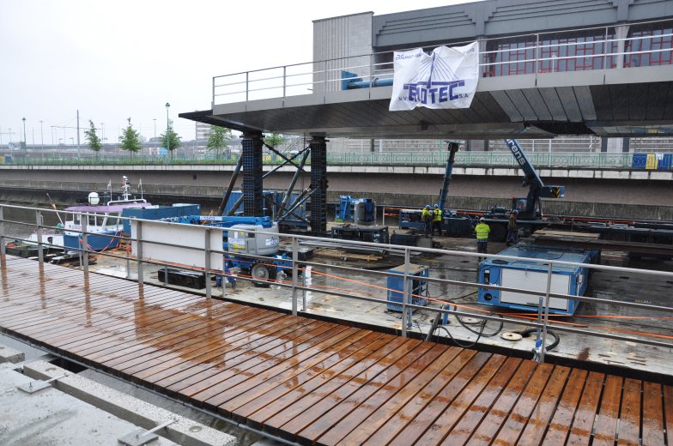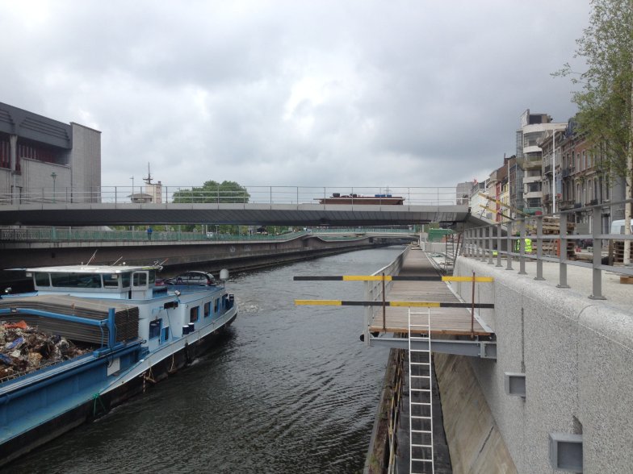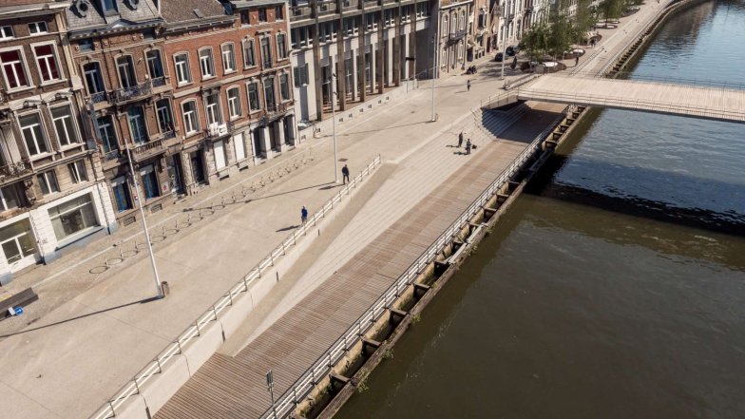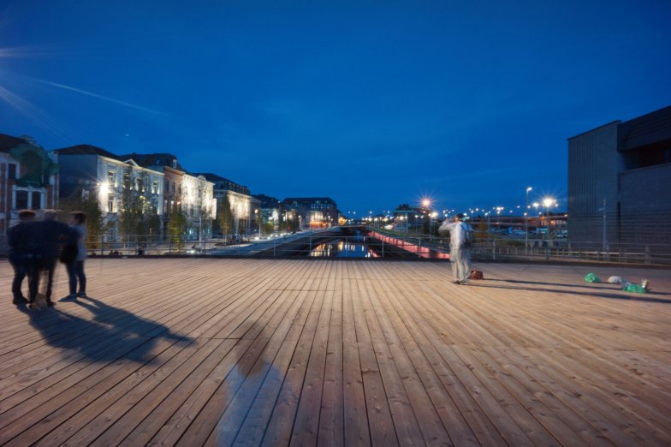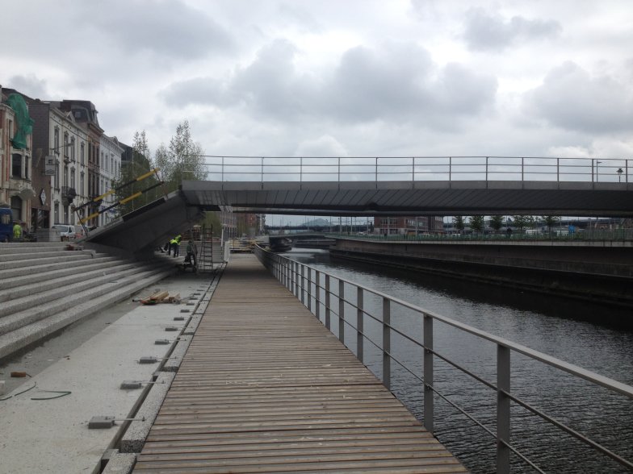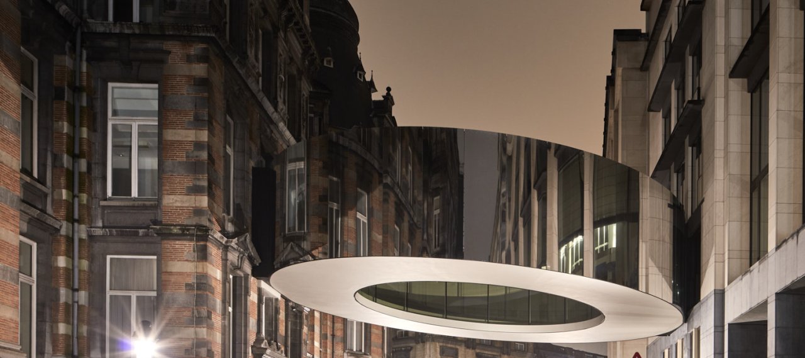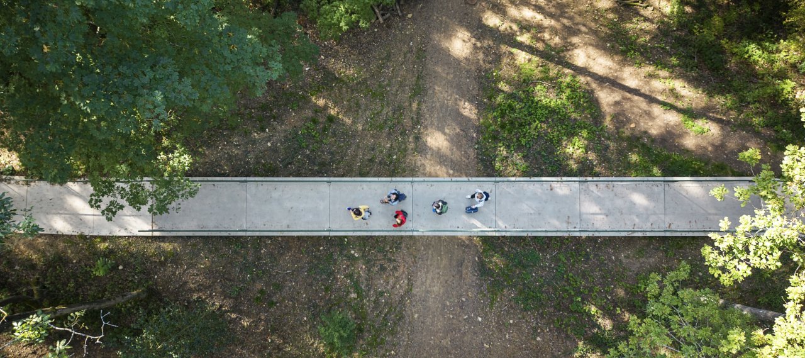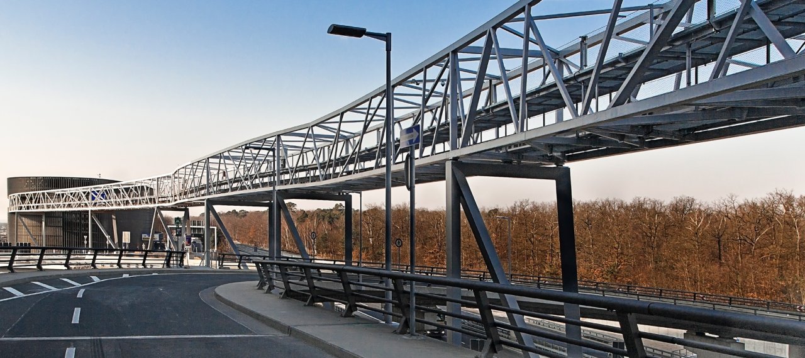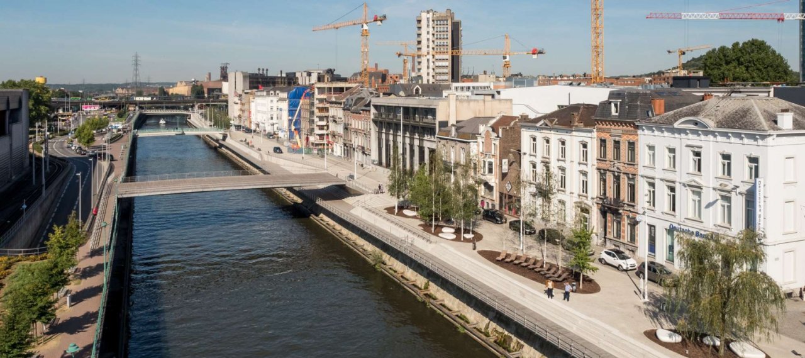
© V+, l'Escaut
| City, Country | Charleroi, Belgium | |
| Year | 2010–2014 | |
| Client | City of Charleroi, Belgium | |
| Architect | V+ Architectes, L’Escaut | |
| Services | Structural Engineering | |
| Facts | Width: 13.5 m | Span: 40 m | |
The footbridge is located on the axis of the former Banque Nationale building and is part of a larger project redeveloping the banks of the river Sambre at Charleroi.
The footbridge has a 40-meter span and is 13.5 meters wide. Its underside is clad with stainless steel and wooden decking on top. Crossing the river, it creates a kind of square suspended above the water, ideal for various open-air activities.
The footbridge consists of a reinforced concrete abutment with an approximately 5-metre cantilever that extends and provides access to the apron on the Porte des Arts side. On the station side, the footbridge rests on the wall of the existing quayside.
Structural Engineering
Bridge
