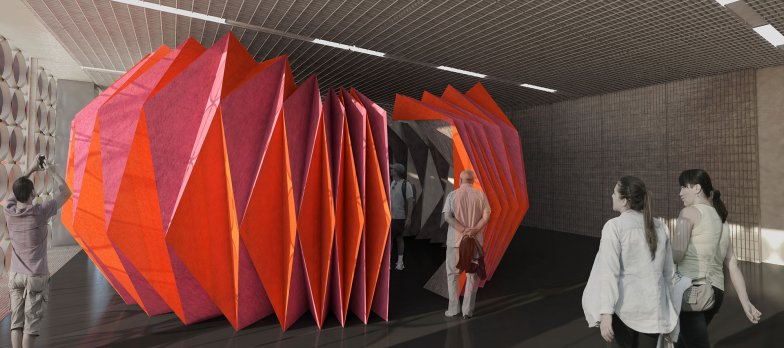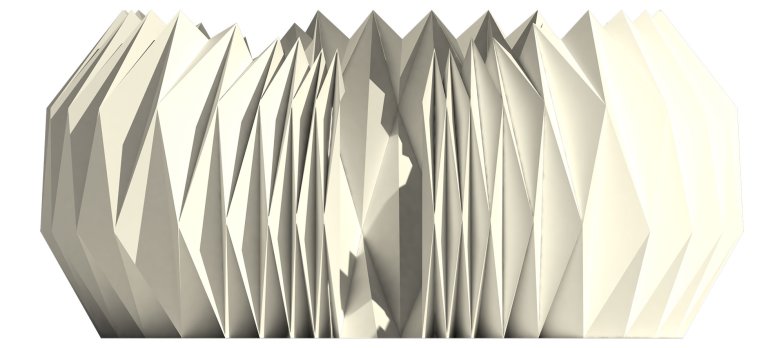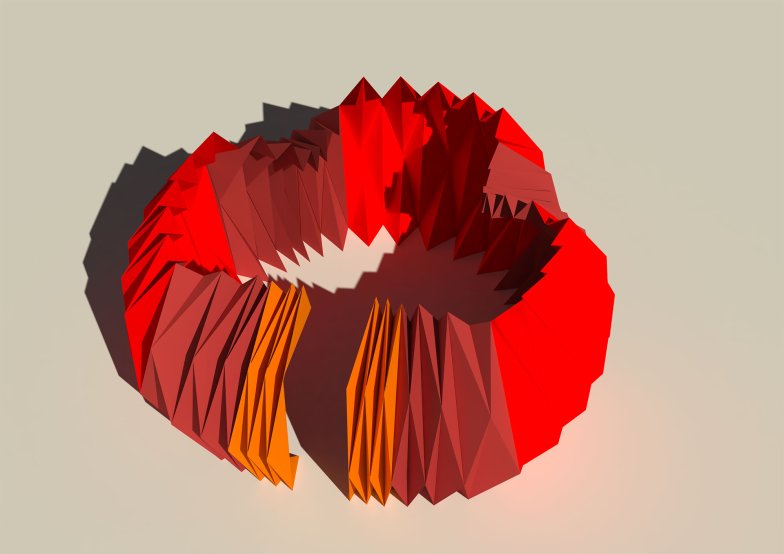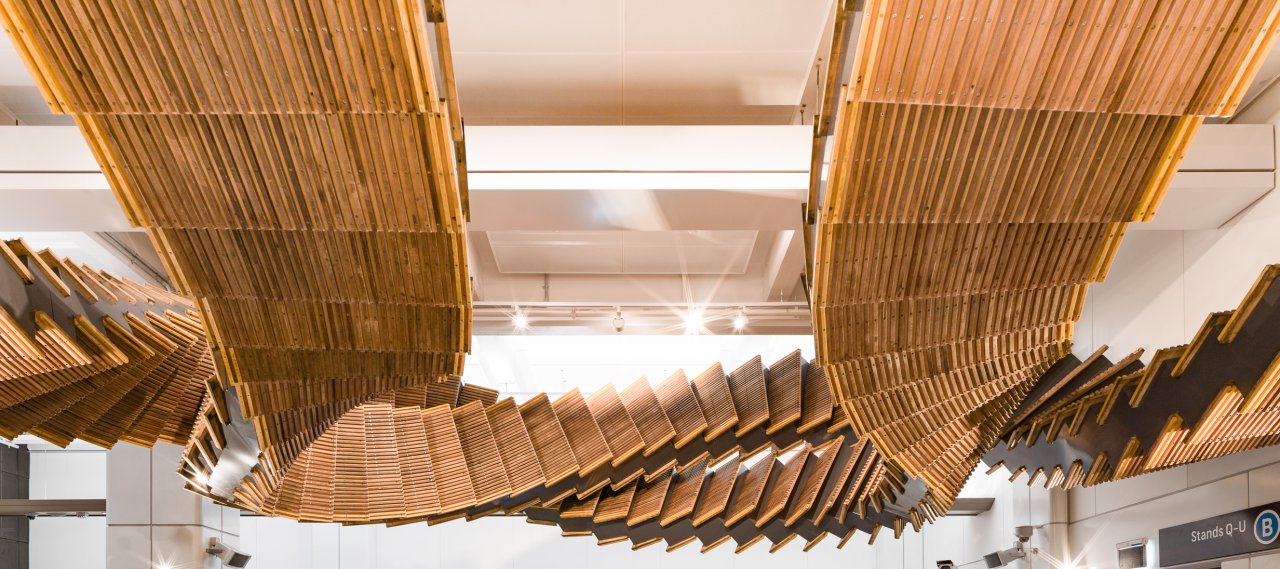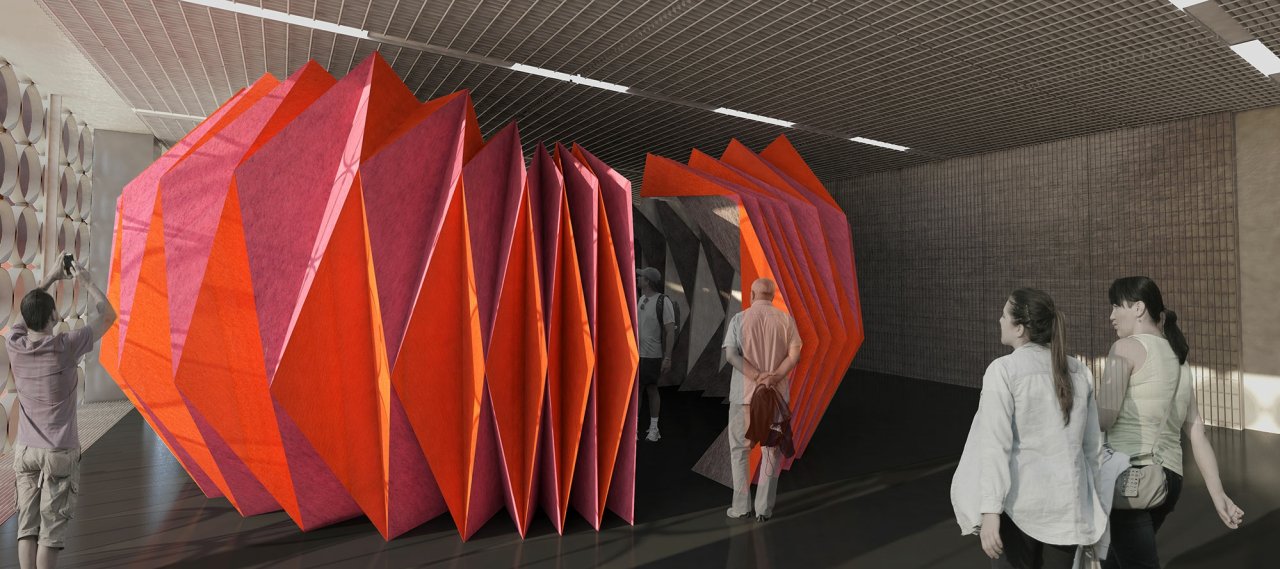
| City, Country | Melbourne, Australia |
| Year | 2017 |
| Client | Royal Melbourne Institute of Technology |
| Architect | Leanne Zilka |
| Services | Structural Engineering |
The PleatPod was created in order to provide an acoustically isolated meeting space within open plan offices in the RMIT University. It is the result of an investigation of how fashion and textile create a form with floppy fabrics, as a way to create an architecture where structure, skin and enclosure melt with one another. The Pleat is defined as a type of fold formed by doubling fabric back upon itself and securing it in place, commonly used in clothing and upholstery to gather a wide piece of fabric around a circumference.
Bollinger+Grohmann were tasked with the analysis of the timber structure and to advice on the feasibility of the proposed fabrication methodology. The design of the PleatPod is based on an origami fold pattern and consists of CNC-cut 1.2cm MDF plates. The MDF elements will be internally as well as externally covered with noise absorption material. The Pod is at its highest point approximately 2.9m and has a footprint of approximately: 6.2 x 6.0m.
