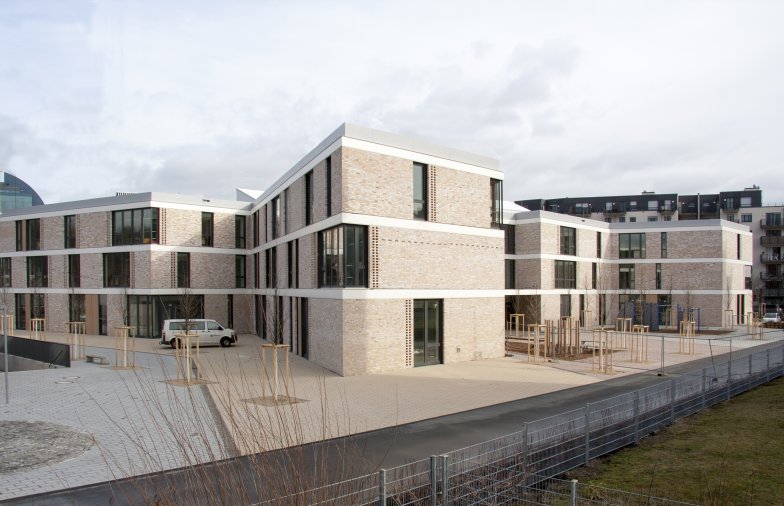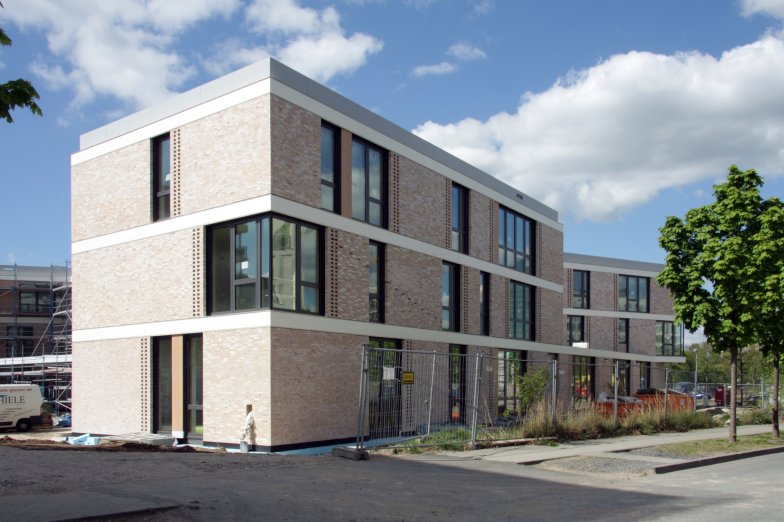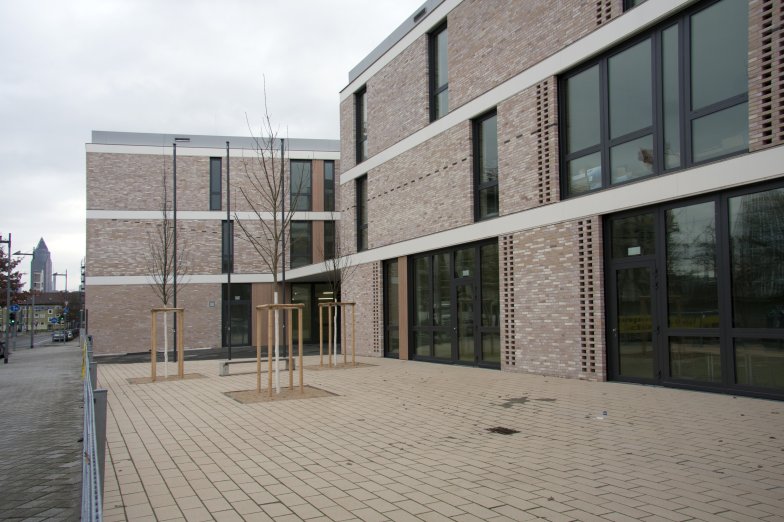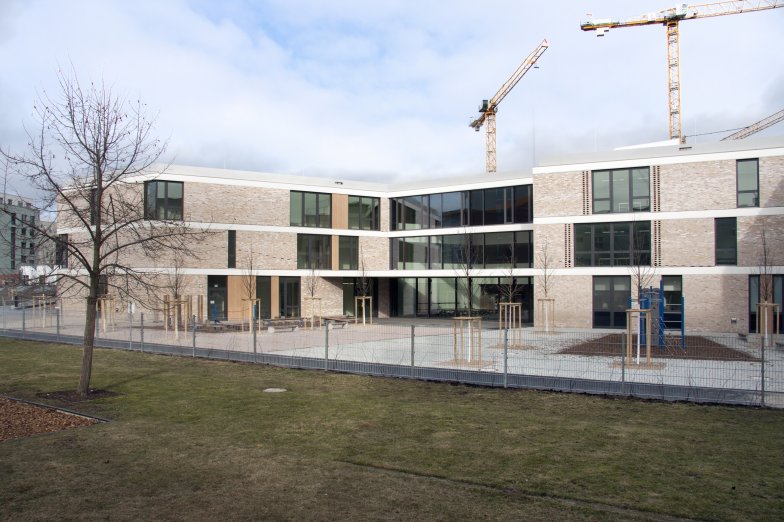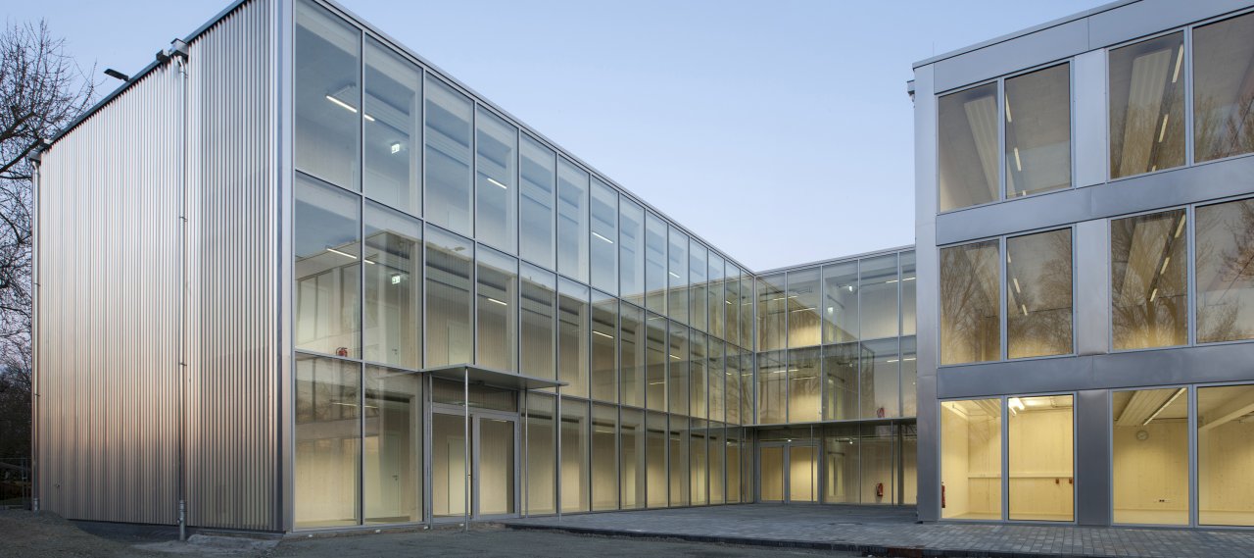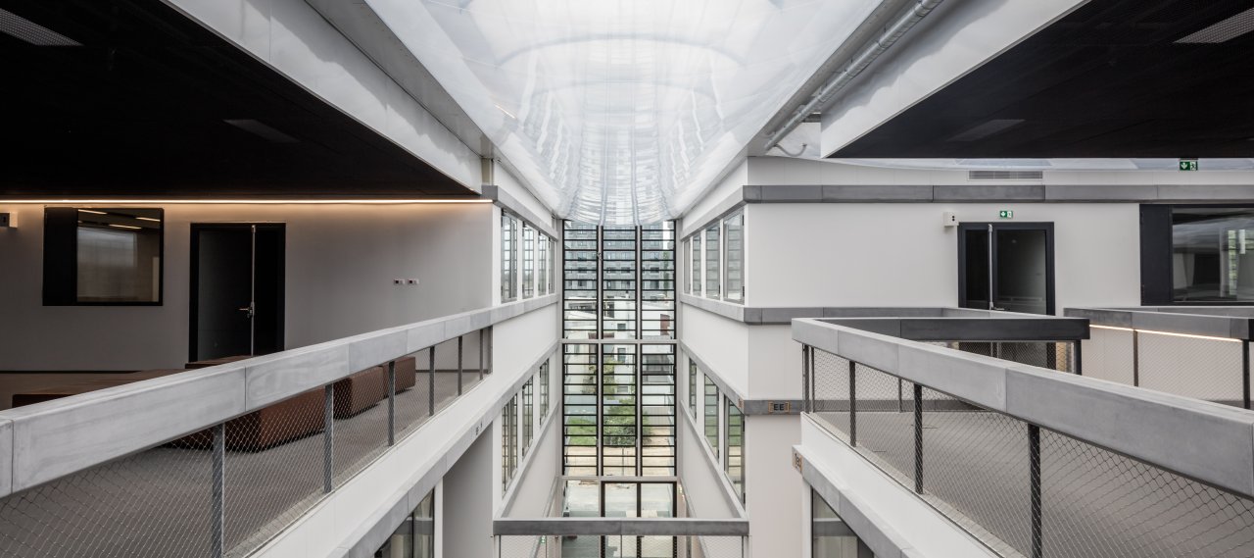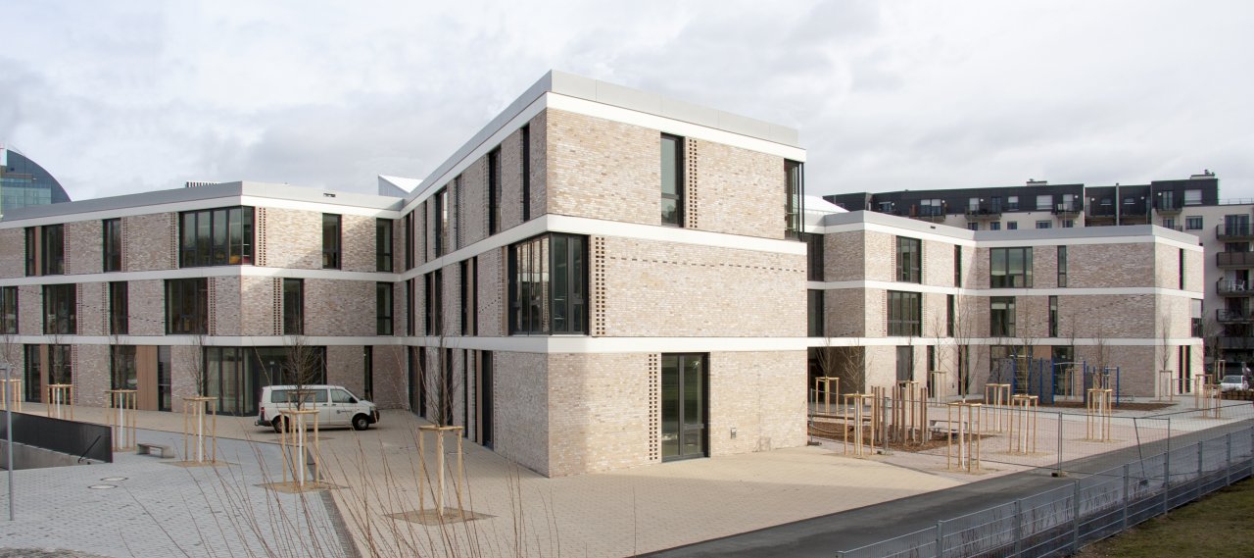
| City, Country | Frankfurt, Germany | |
| Year | 2009–2014 | |
| Client | City of Frankfurt, Germany | |
| Architect | pfp architekten | |
| Services | Structural Engineering | |
| Facts | GFA: 7,670 m² | Gross volume: 27,060 m³ | Passive house | |
Frankfurt’s Rebstock quarter has a new elementary school with care places and a sports hall which can accommodate 420 pupils. The design of the architects is based on the urban concept by Peter Eisenman who defined a new formal language for the Rebstockpark district.
The new transparent and playful building is comprised of several three-storey blocks that are multiply angled in plan. A multi-storey transparent entrance hall combines them into an overall structure. The textured school complex with several small squares and courtyards has a clinker brick façade and a green roof.
The school offers a cafeteria, a library, nursing rooms and a parents’ room on the ground floor. The entrance area is used as a public meeting point as well as for presentations of school life. The directly adjacent multi-purpose hall can be opened to the entrance hall and the adjacent music room. The classrooms are located on the upper floors. Due to the special urban situation, the new sports hall was mostly built underground with an accessible roof.The elementary school is designed for all-day school service.
