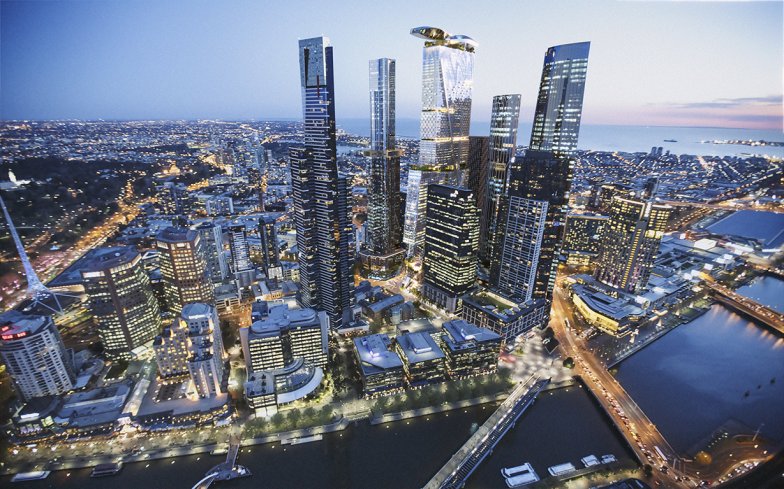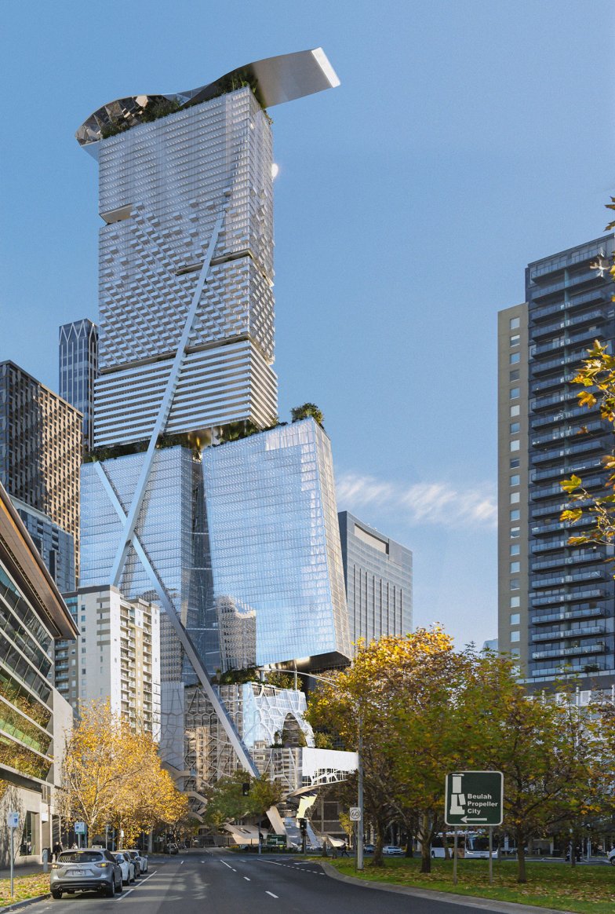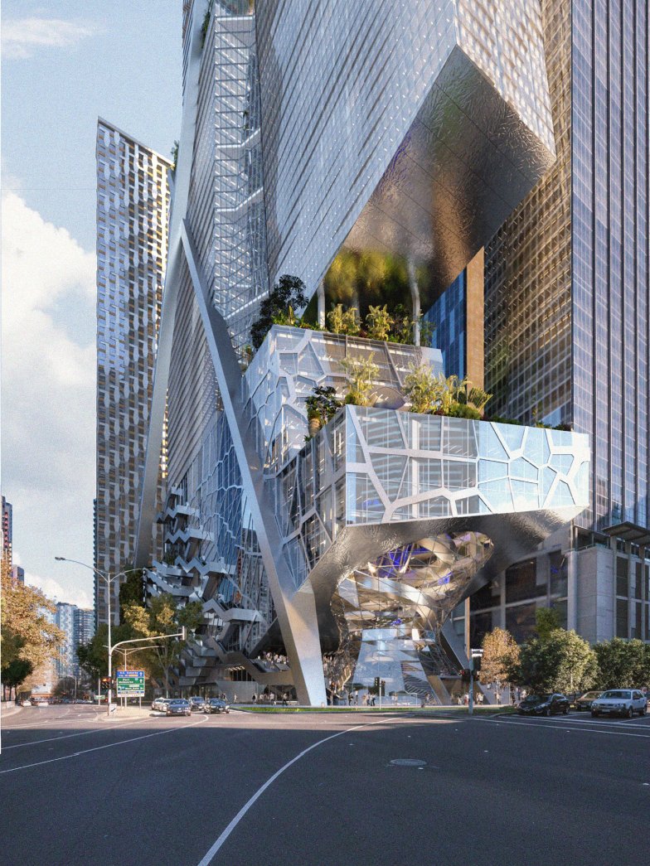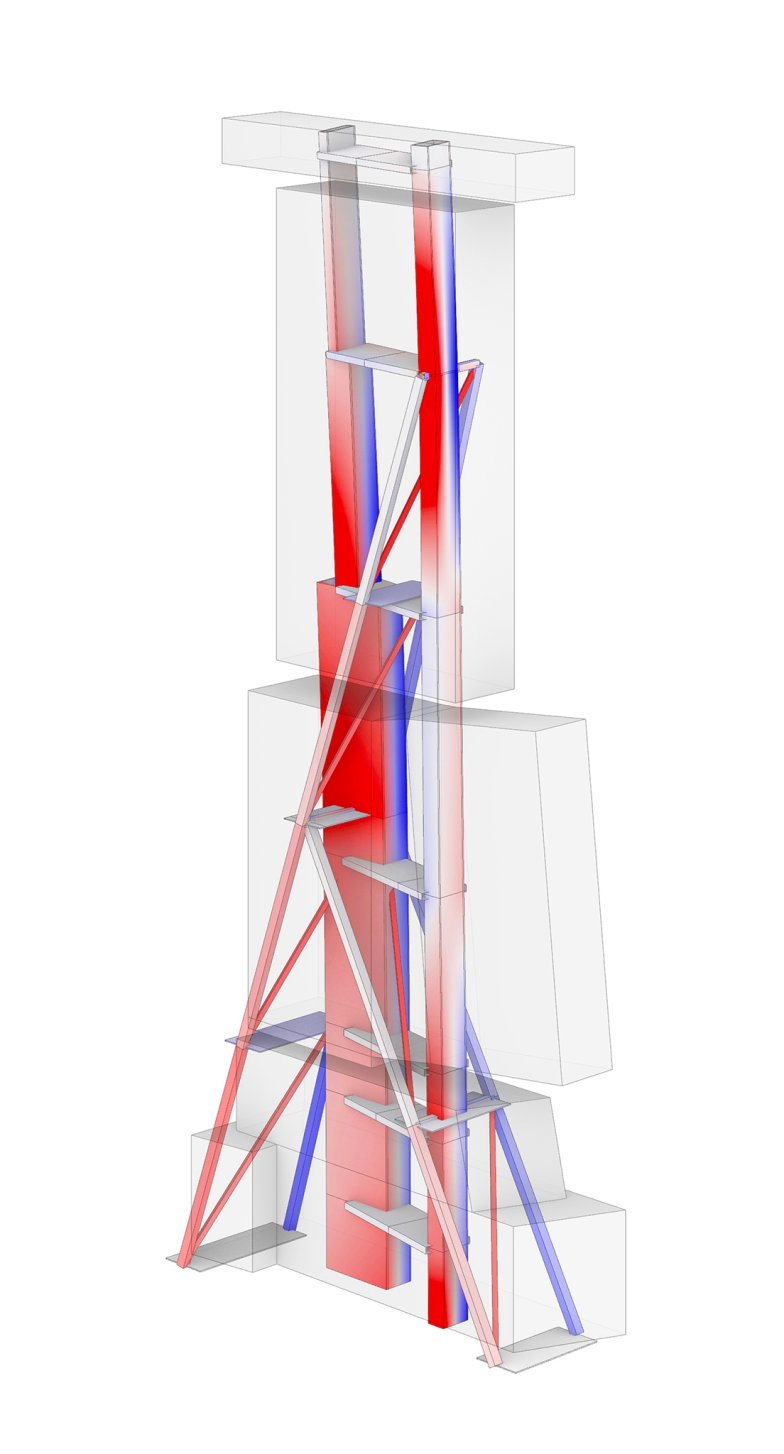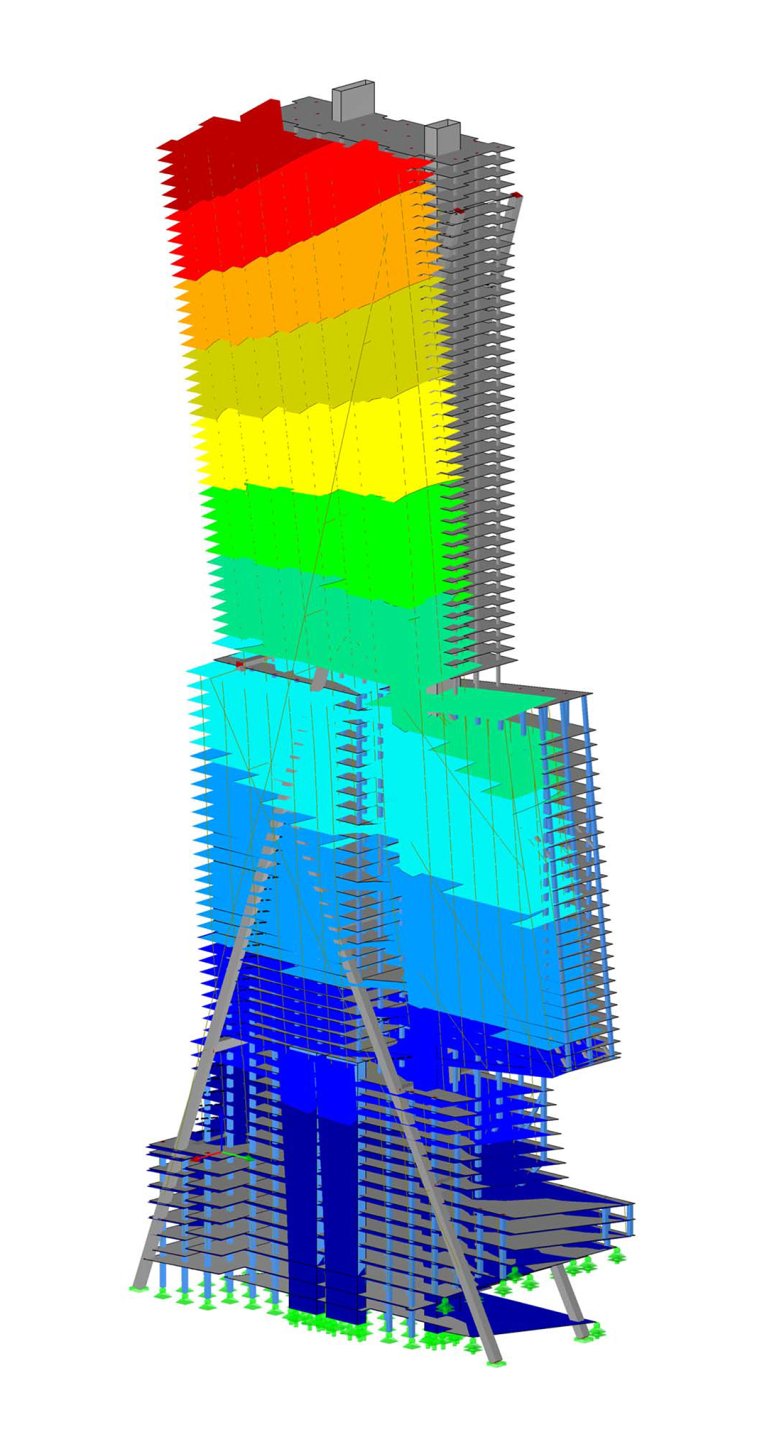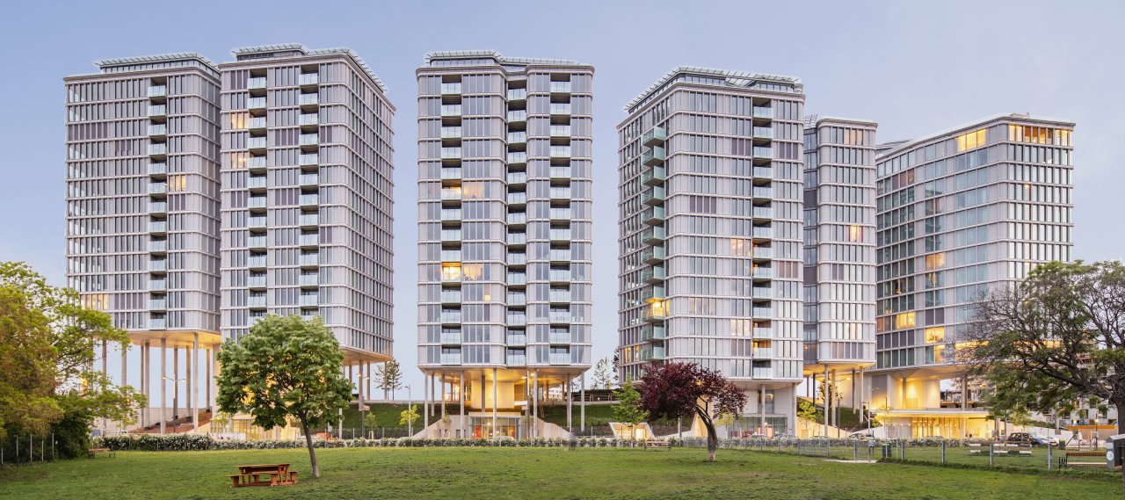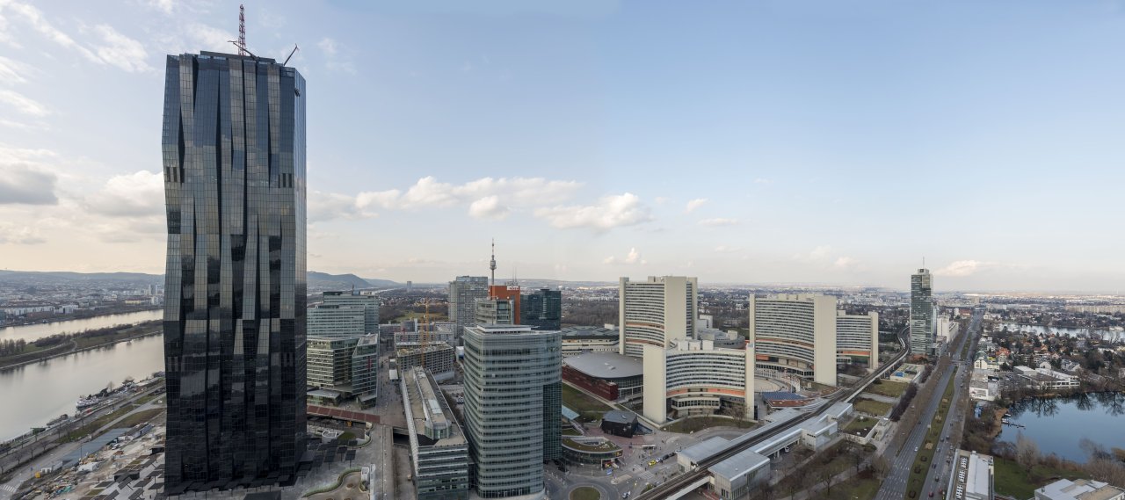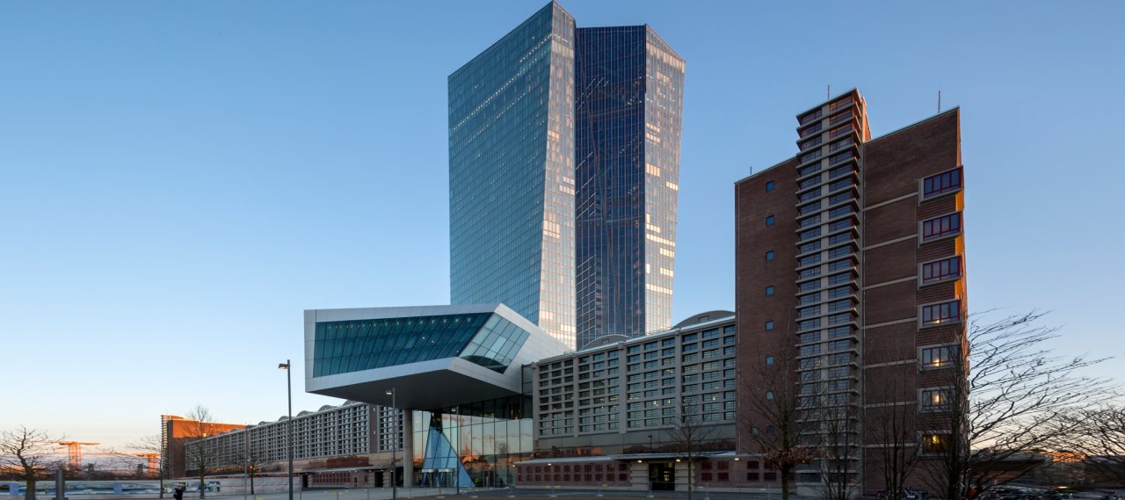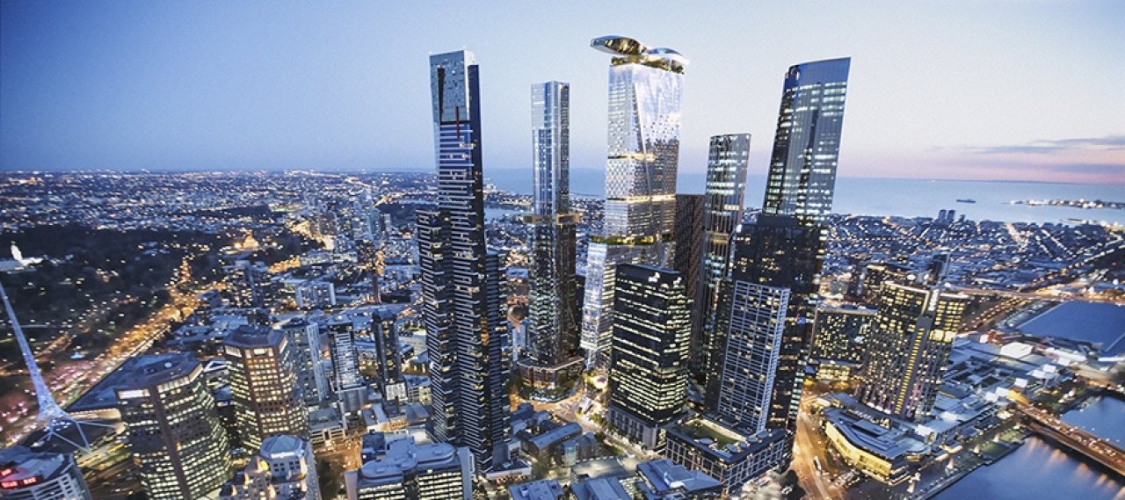
| City, Country | Melbourne, Australia | |
| Client | Beulah International | |
| Architect | Architectus, Coop Himmelb(l)au | |
| Services | Structural Engineering | |
| Facts | GFA: 248,410 m² | Height: 335 m | Surface area: 5,652 m | |
| Competition | 2018, | |
For the "Southbank by Beulah" competition in Melbourne, the Viennese architects Coop Himmelb(l)au and Architectus, based in Melbourne, proposed a building that would redefine Melbourne's high-rise typology through various programmatic elements. The 335-metre high tower, consisting of retail, public, office, hotel and residential areas, reflects with its dramatic silhouette the pulsating life of the city.
Combined reinforced concrete cores and a huge X-frame ensure the slenderness of the building in a north-south direction. Much of the composite steel megastructure is placed outside the building envelope, allowing for flexible spaces inside the building. The cantilevered office and hotel areas above the plinth create a large, column-free terrace below. At the top of the building, a propeller-shaped steel framework construction is planned for the penthouse level. Below the first cantilevered part of the building is a steel double-cone frame housing a BMW showroom. The latter will feature an optimized triangular grid and a glass cladding.
