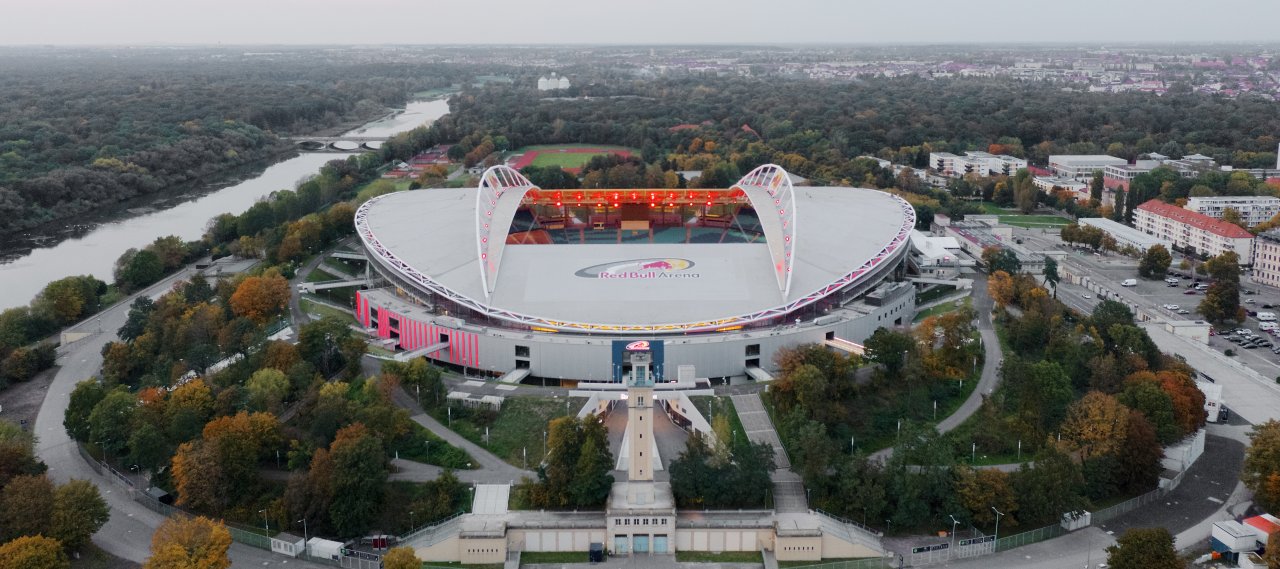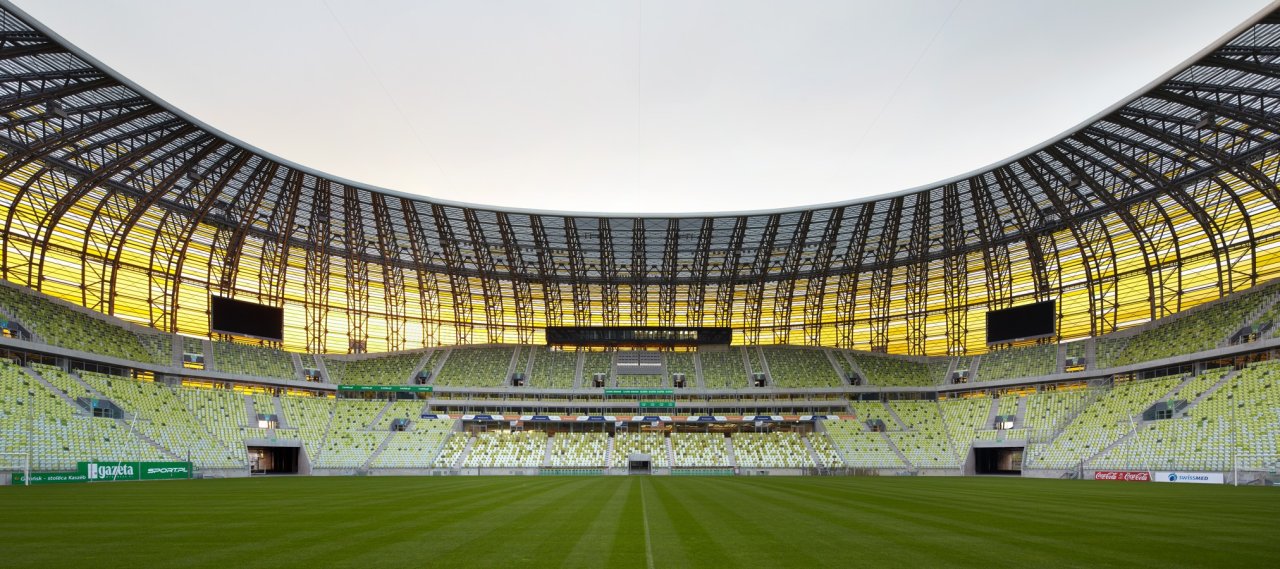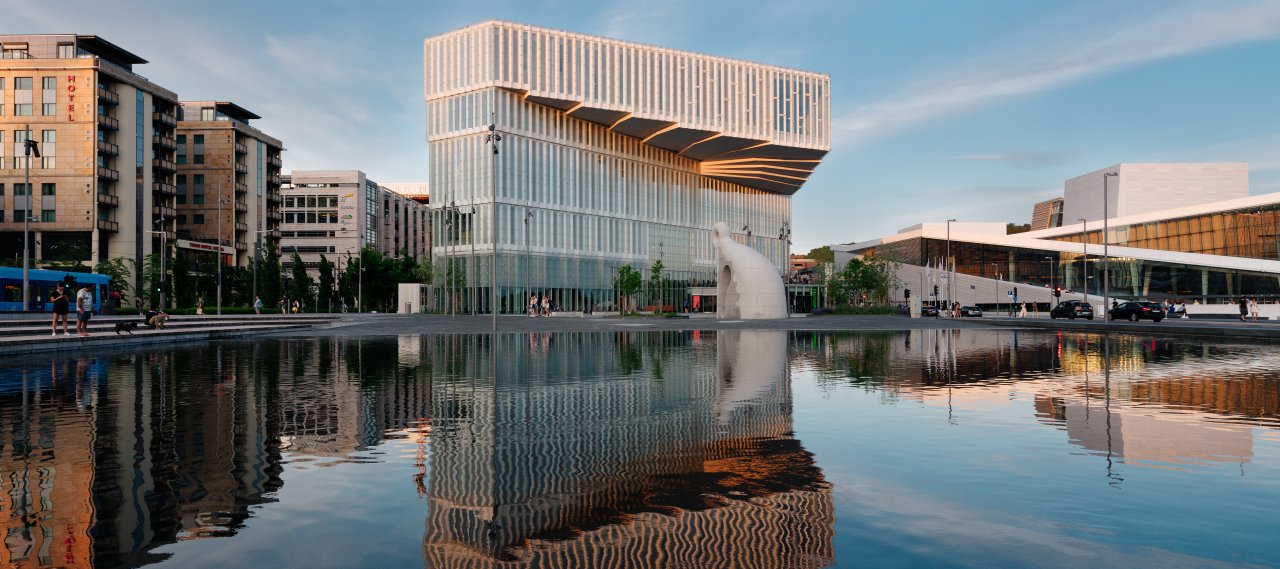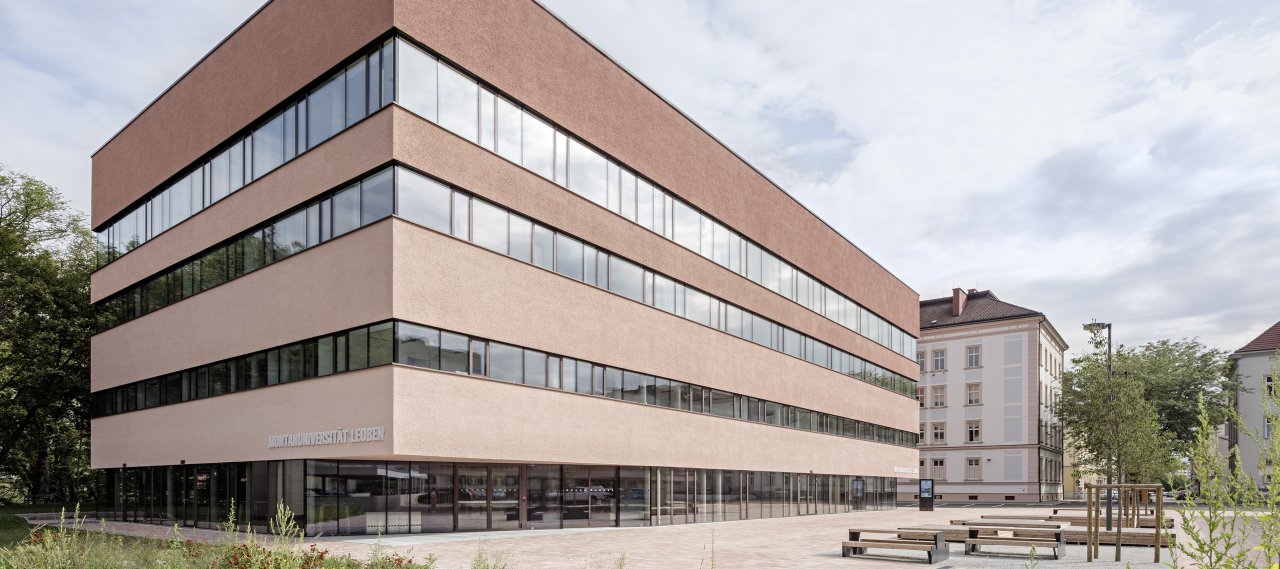
| City, Country | Leipzig, Germany |
| Year | 2017–2022 |
| Client | Red Bull |
| Architect | Albert Wimmer ZT |
| Services | Structural Engineering Site Supervision |
The Red Bull Arena Leipzig has various usage and functional areas on several levels and has been comprehensively expanded and converted. The multiple-storey 'Extension South' is a 200-metre-long and 15-metre-high concrete structure that rests on 500 micro-piles. The extension was provided with a glass façade. In addition to these construction measures, 15 bridges with spans of up to 20 metres were added to the building's existing entrances. Existing stands were converted into standing stands to increase spectator capacity.
The solid construction of the building has an elliptical floor plan with the entire structure built in reinforced concrete and on in-situ concrete piles. The structure is divided into 64 radial axes with columns and beams arranged in this axis grid according to architectural considerations. The ceiling levels were formed by flaccidly reinforced PI (or TT) slabs with in-situ concrete additions, which rest on beams made of prefabricated or semi-finished parts. The vertical forces are transferred via reinforced concrete columns, most of which were created as prefabricated parts. The roof structure consists of cross, and longitudinal beams braced horizontally using diagonals. A continuous horizontal ceiling slab was arranged over the entire circumference at +15 m, which allows horizontal bracing and supports the radial access bridges. The steel roof structure transfers its loads into the building using steel supports above the concrete quakes.


