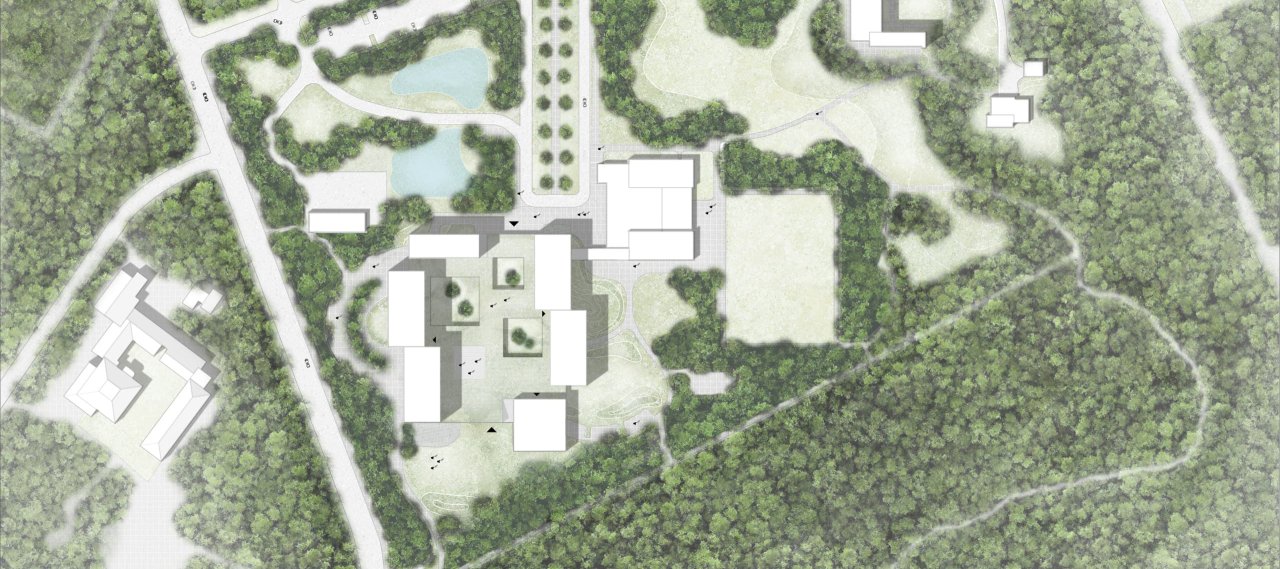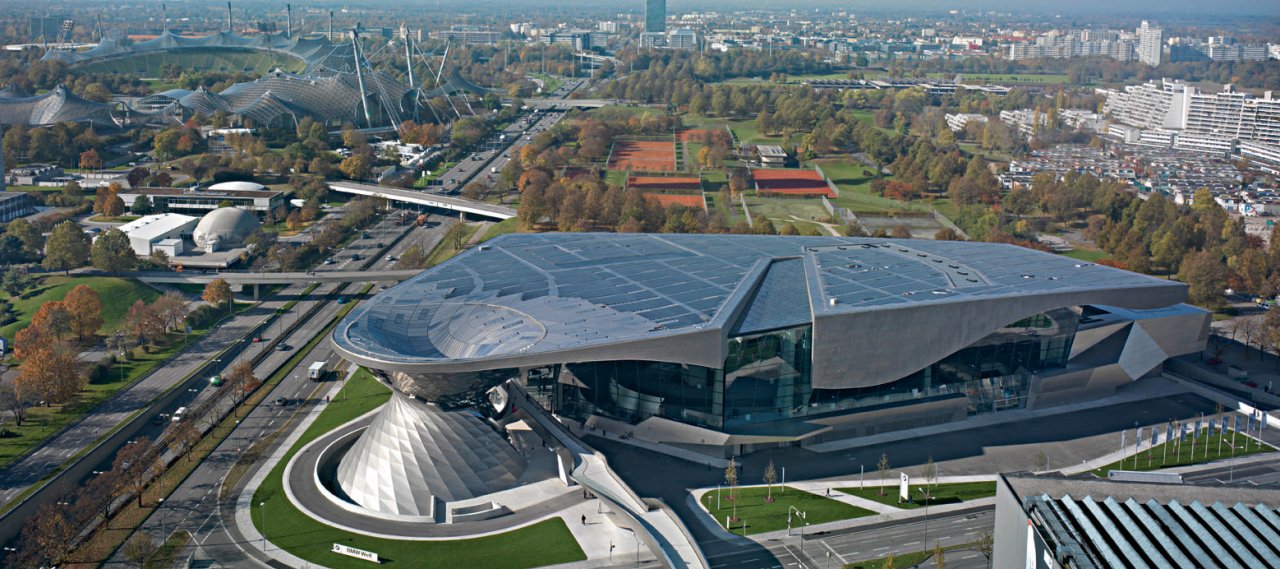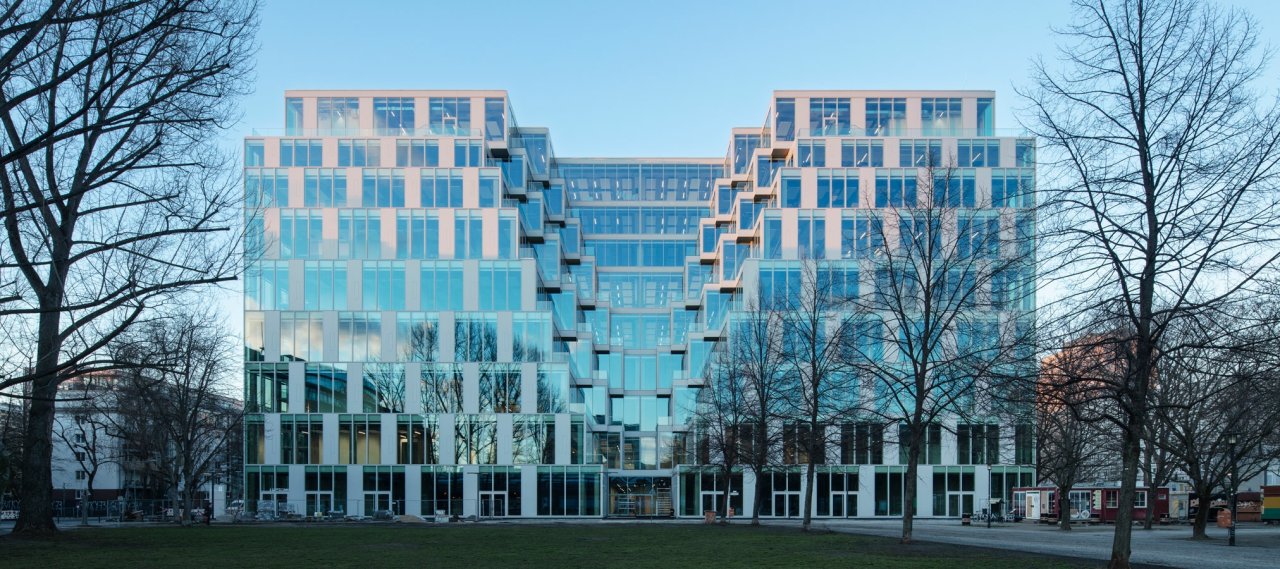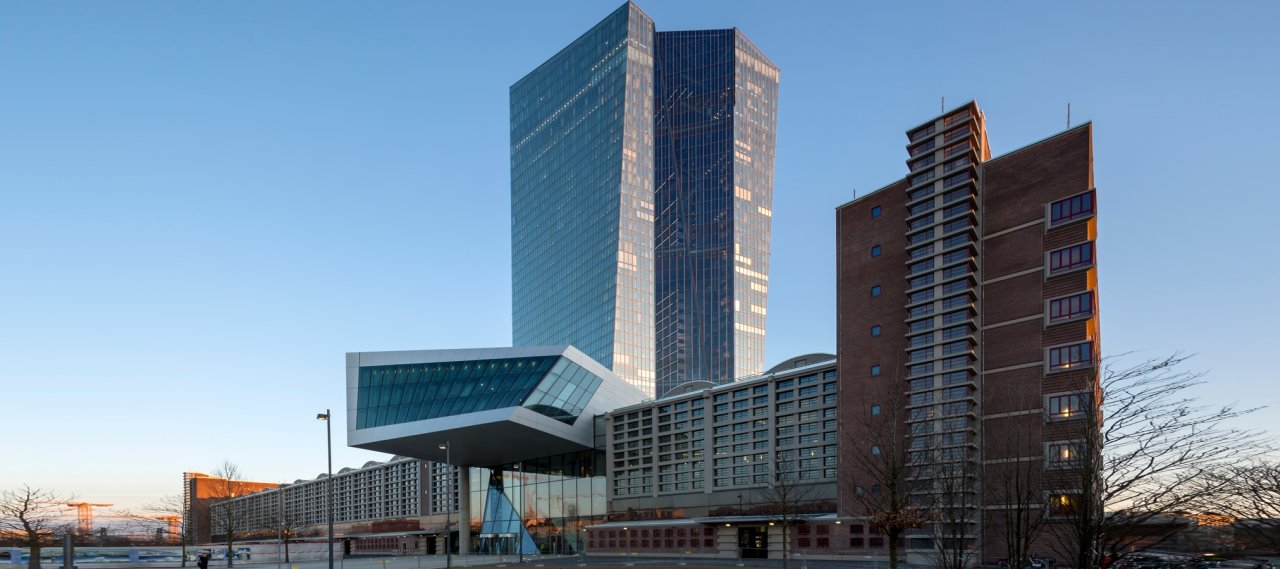
| City, Country | Mölln, Germany | |
| Year | since 2022 | |
| Client | DRV Bund | |
| Architect | Telluride Architekten | |
| Services | Structural Engineering | |
| Facts | GFA: approx. 24,000 m² | |
The DRV Bund is planning to build a new replacement building at the Hellbachtal Clinic site to meet modern rehabilitation requirements. The new building will be constructed while the neighboring existing buildings remain in operation. The design will feature a base floor that houses the functional areas and thematically zones them. On top of this, four structures will be grouped, with the storeys staggered from north to south. The six-storey structure in the north will be used for examination, treatment, and management. Hospital rooms will be located in the west, east, and south structures. Wrap-around balconies are planned for the upper floors of all structures except the northern one. The northern part of the base storey will have a partial basement, which will house storage, changing rooms, and the building services center.


