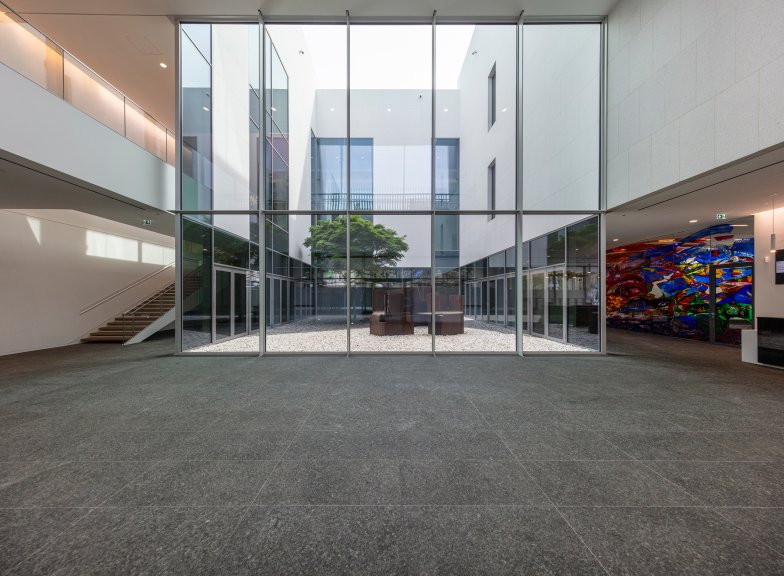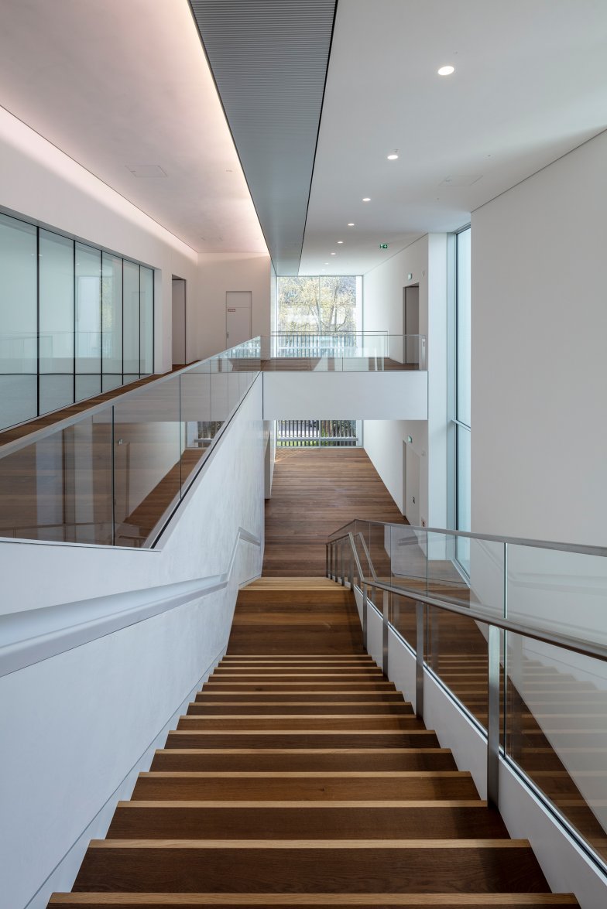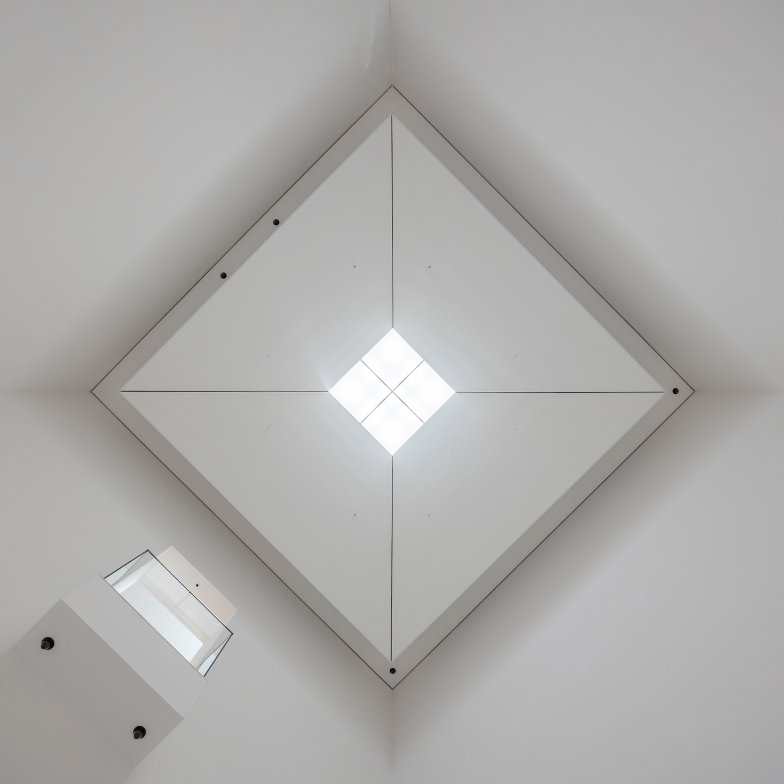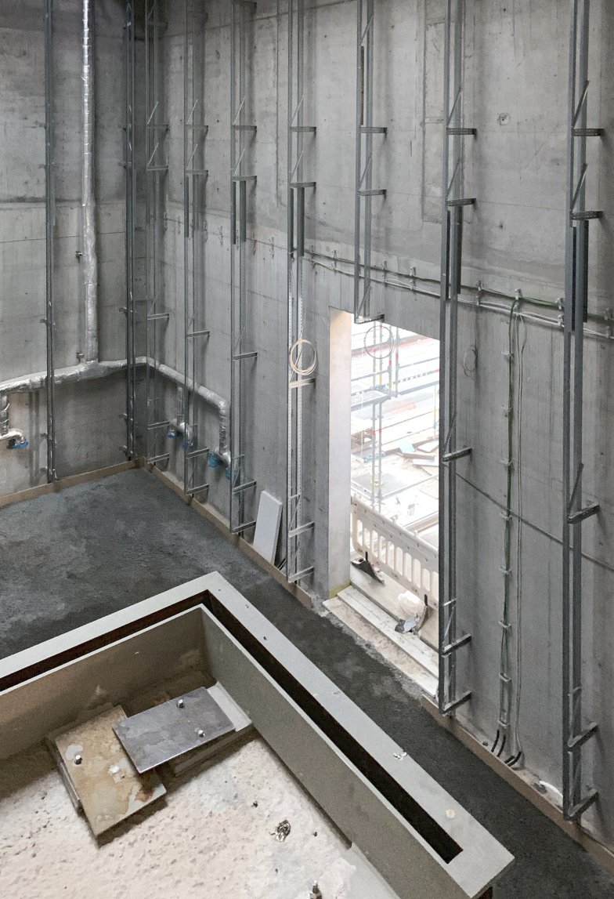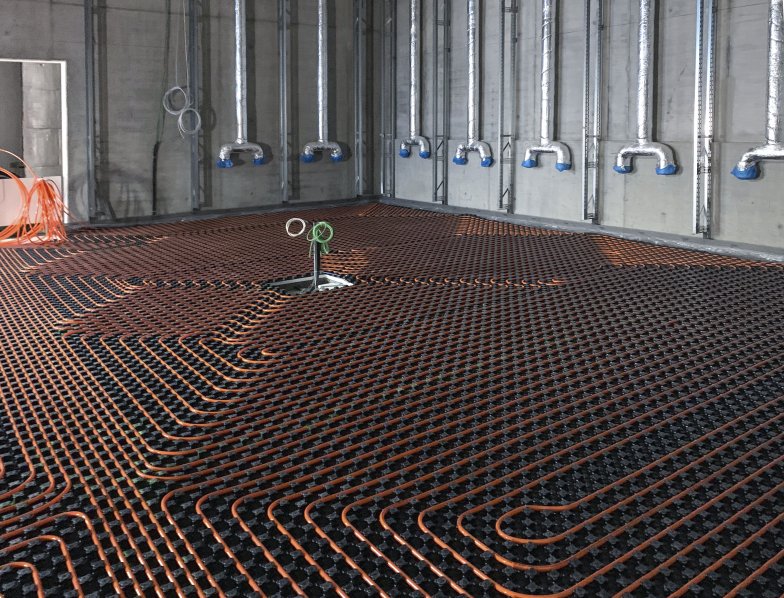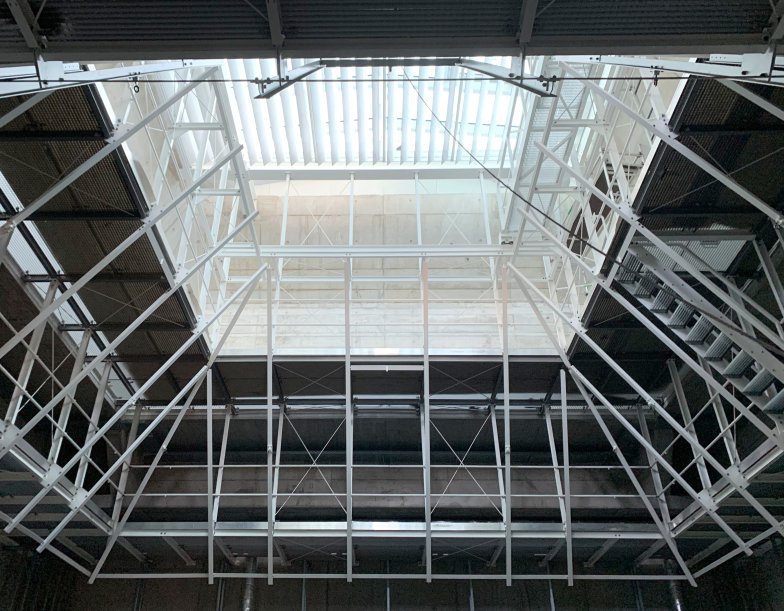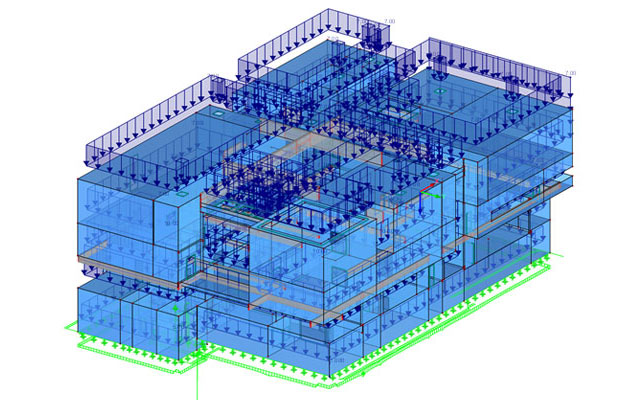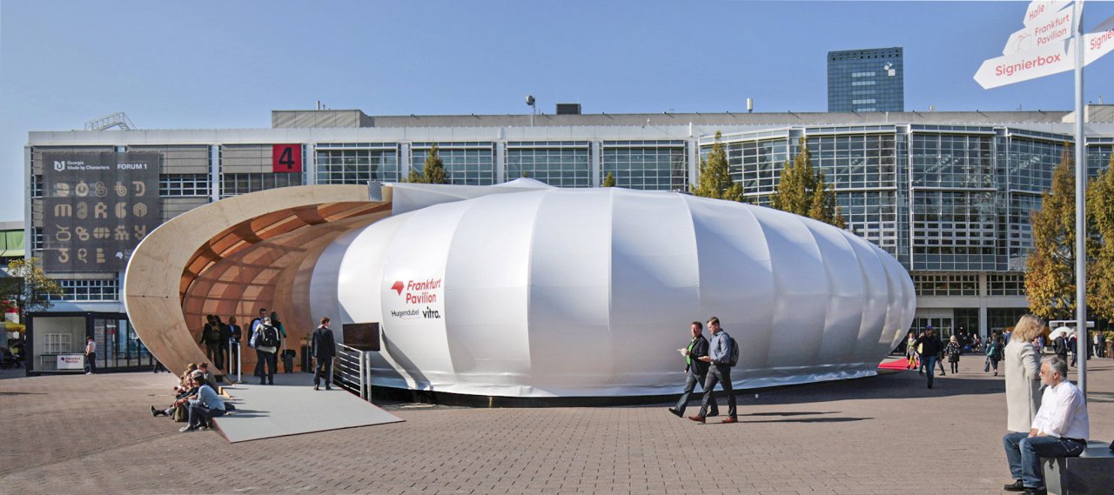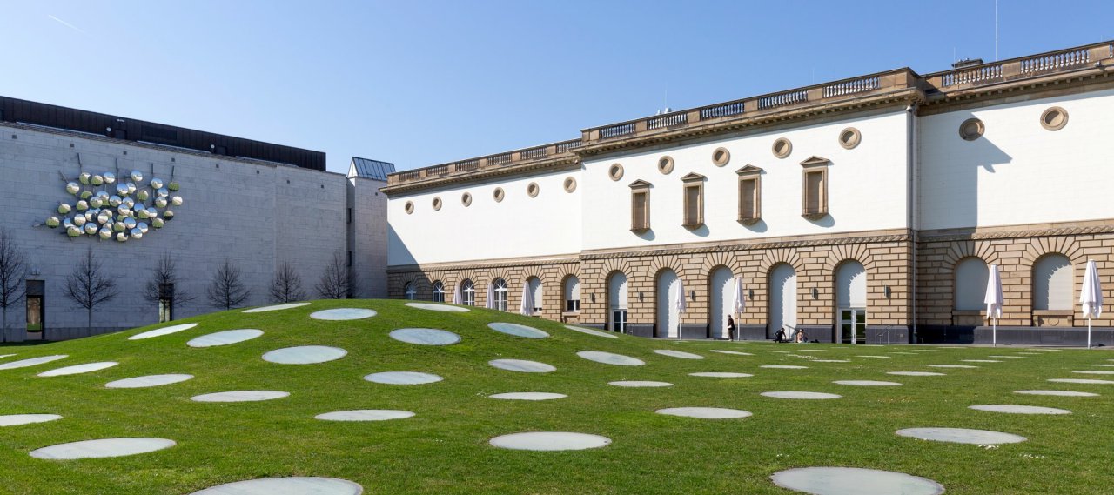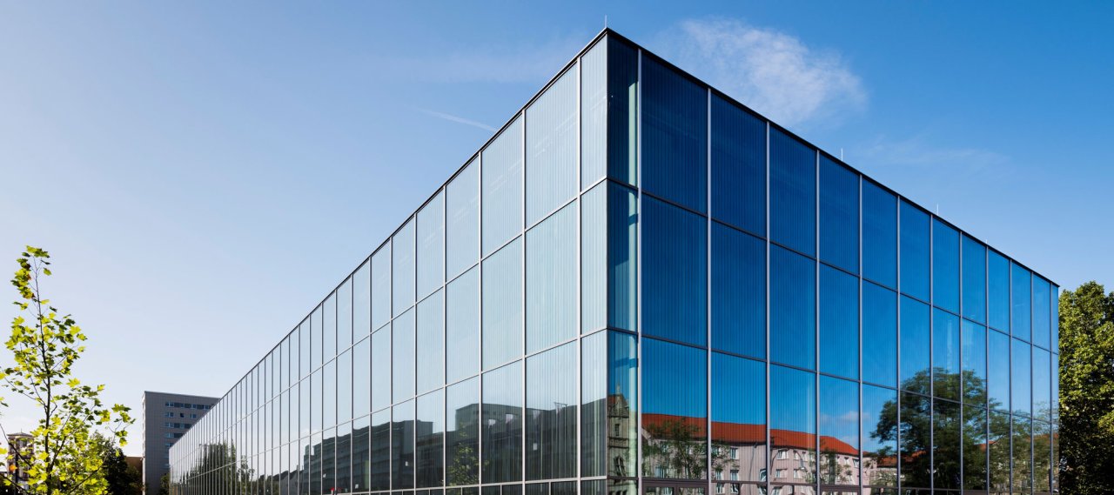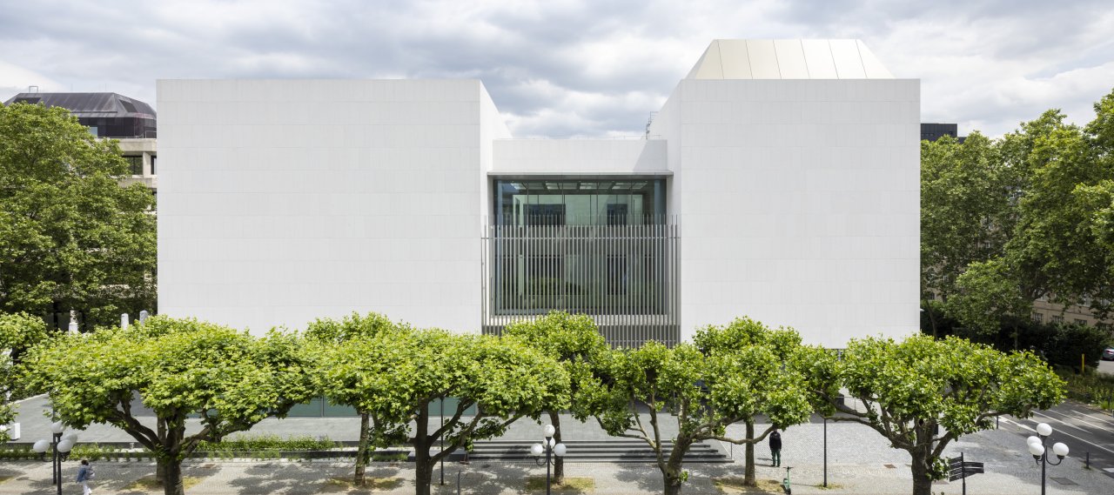
| City, Country | Wiesbaden, Germany | |
| Year | 2018–2024 | |
| Client | Reinhard & Sonja Ernst Stiftung | |
| Architect | Maki and Associates, schneider+schumacher | |
| Services | Structural Engineering Building Physics |
|
| Facts | GFA: 11,700 m² | NFA: 9,000 m² | |
The museum houses the collection of Reinhard and Sonja Ernst with over 700 paintings and sculptures of abstract art. Designed according to the design of the Japanese architectural firm Maki and Associates, the general planning was provided by schneider+schumacher.
A fully glazed entrance area and an atrium open to the sky make the interior of the building bright and inviting. The high ceilings and wide walls provide plenty of room for the artworks, some of which are large-sized, on around 2,000 m² of exhibition space. The museum opened for exhibitions in June 2024.
The new museum was largely constructed using in-situ concrete. The structural concept is characterised by some special features due to the exhibition room height with a standard span of over 12 m and the building's recesses on the south and north-west sides and towards the atrium. This particular challenge was realised by means of load-bearing and intersecting wall panels, which transfer their vertical loads in concentrated form to wall panels that are also intended for horizontal reinforcement. The floor slabs are an essential element for the vertical load transfer. They are provided with hollow bodies so that the deadweight could be reduced while at the same time increasing the static height.
