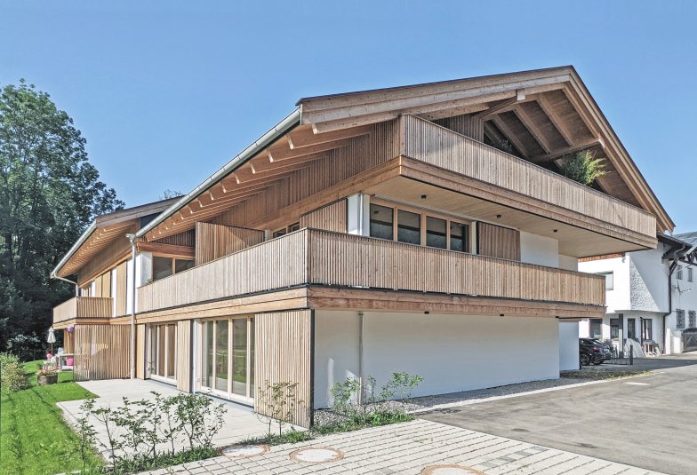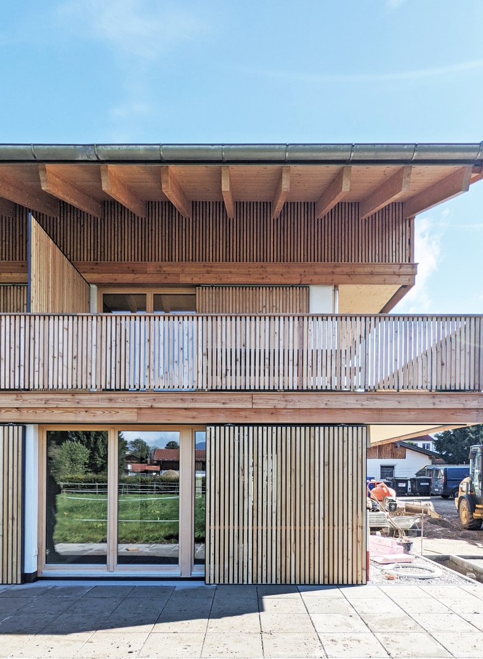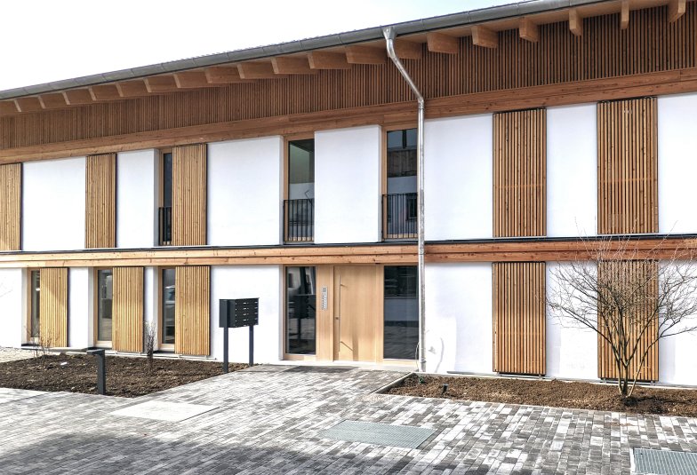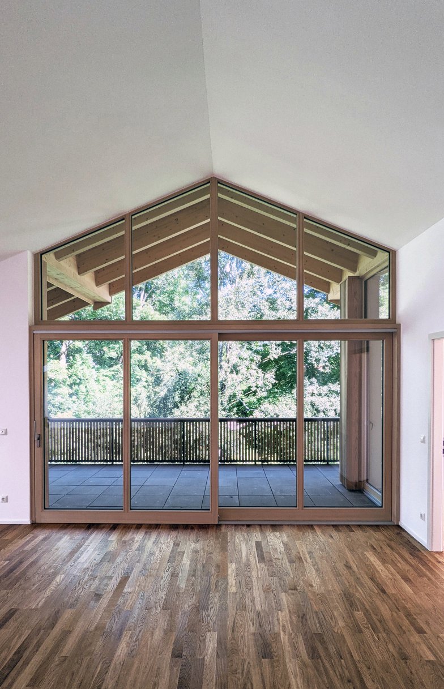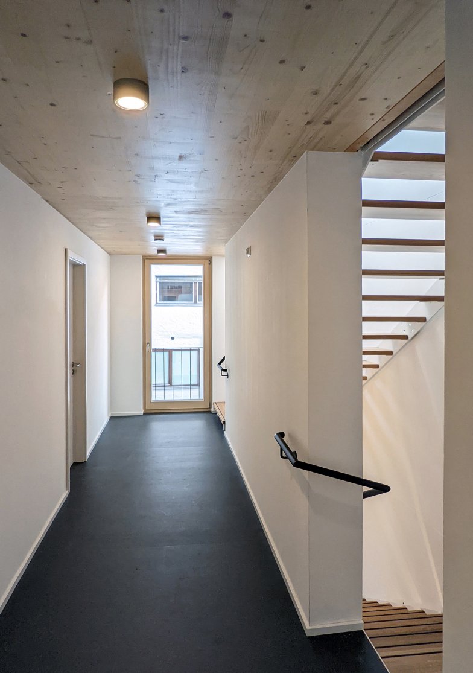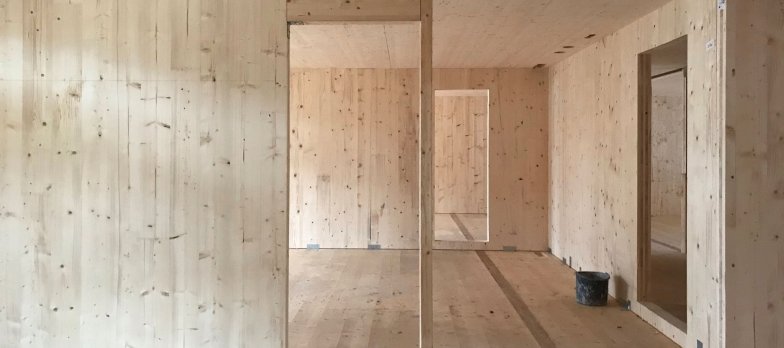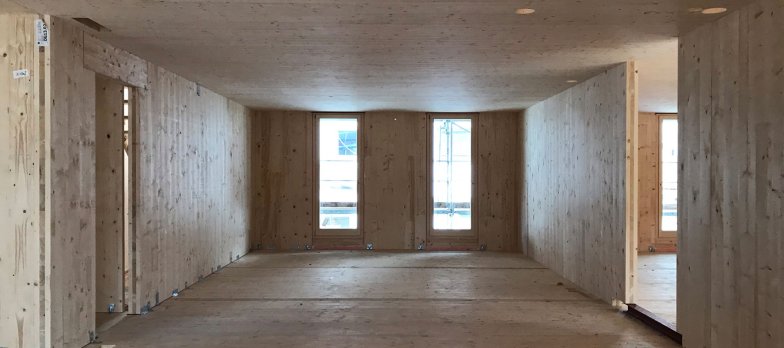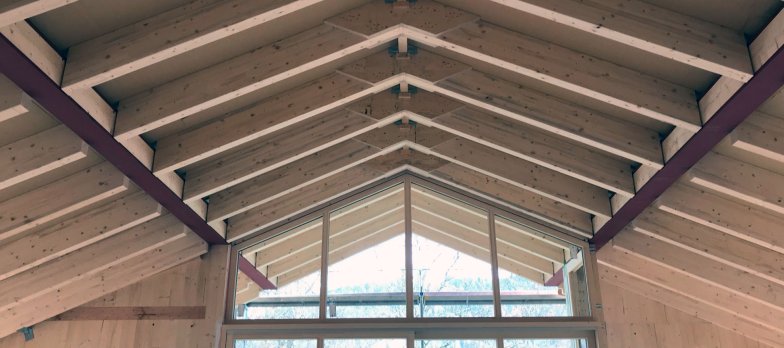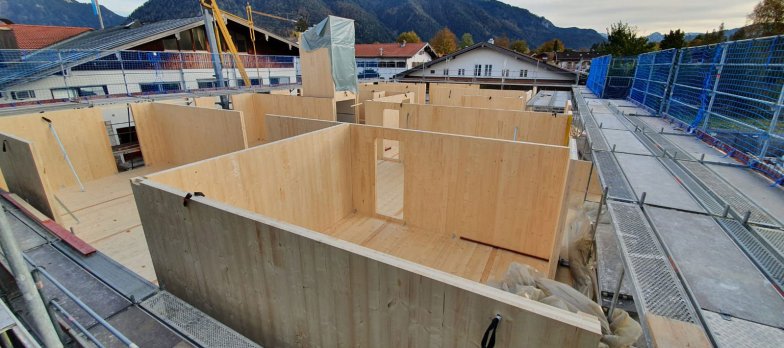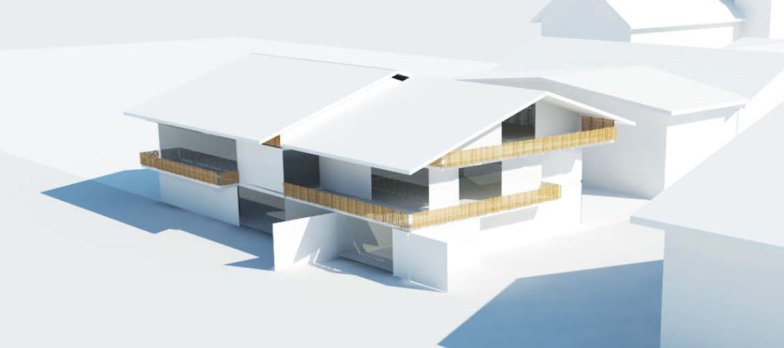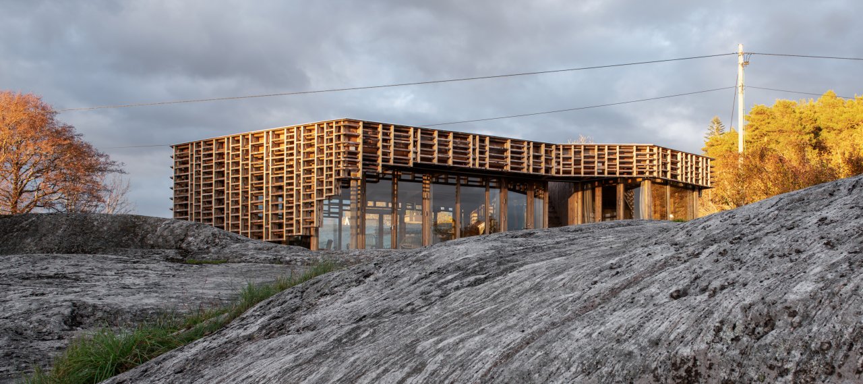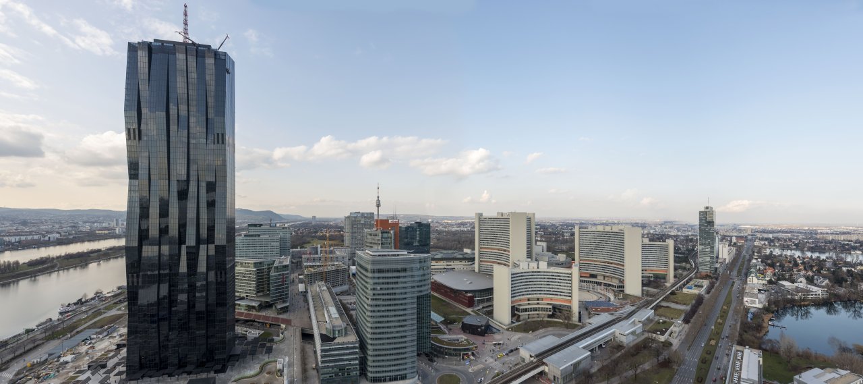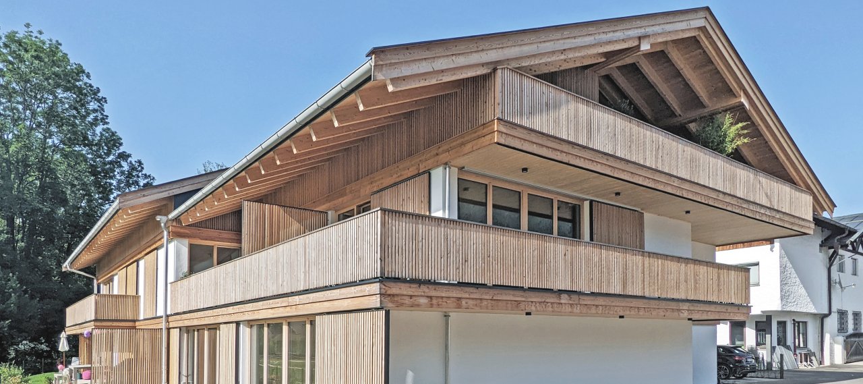
© Philipp Eversmann
| City, Country | Rottach-Egern, Germany |
| Year | 2016–2021 |
| Client | Private |
| Architect | Eversmann Studio |
| Services | Structural Engineering Building Physics Fire Engineering |
A new residential and commercial building has been constructed in Rottach-Egern. The existing building was completely demolished as part of the construction project, and a new building with a basement used as an underground car park and 3 additional storeys, including a converted attic storey, has been built in its place.
Timber was the main building material for all components above the underground car park. The multi-storey building has some hidden special features: Besides a lift shaft and wall-like beams made of cross-laminated timber, a rigid ridge was also constructed without a ridge purlin. The above-ground shell was completed within three weeks.
Commercial
Residential
Timber
