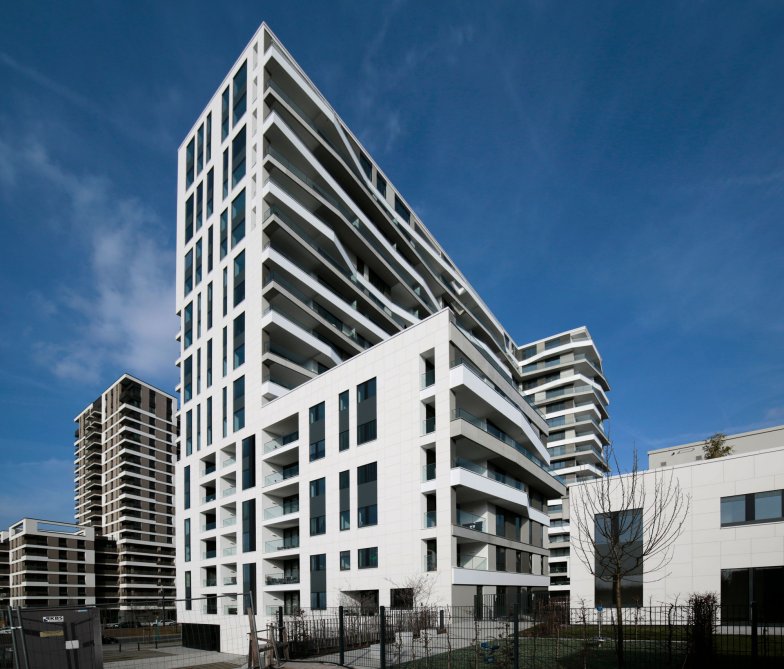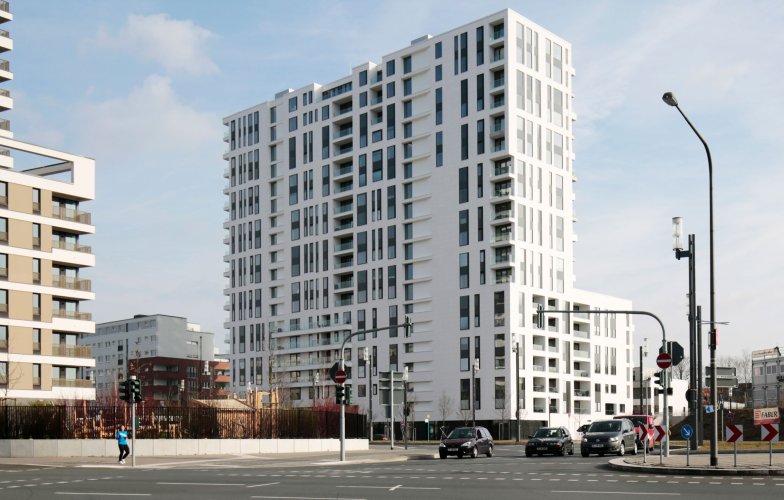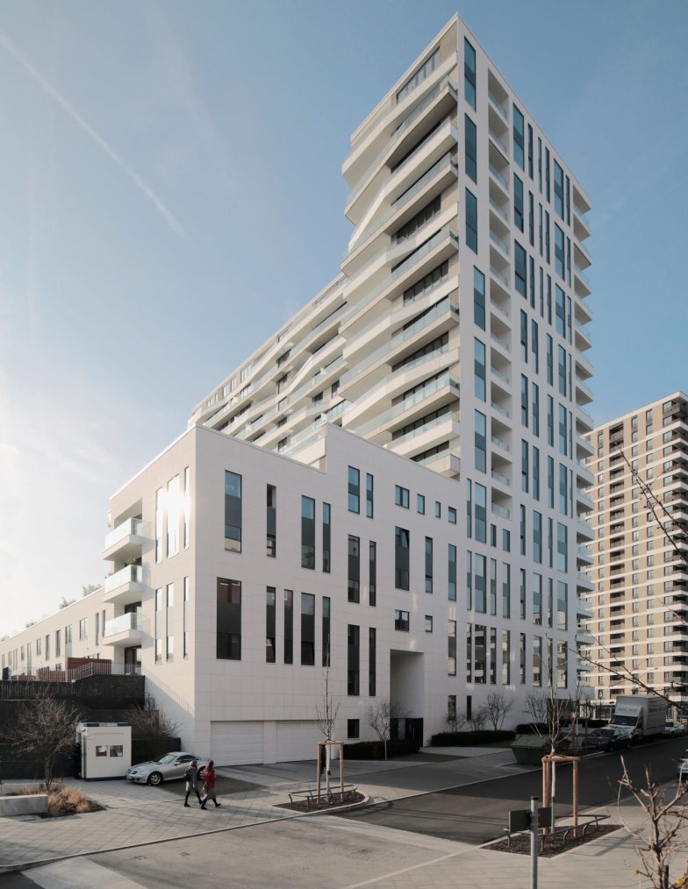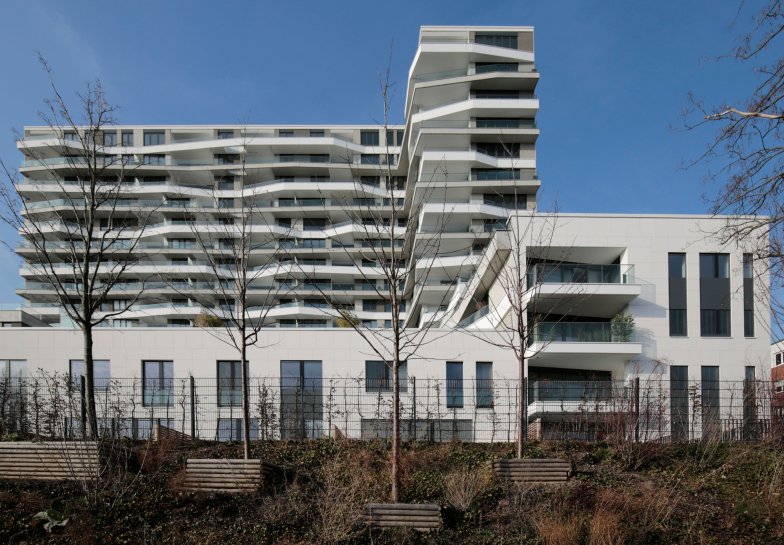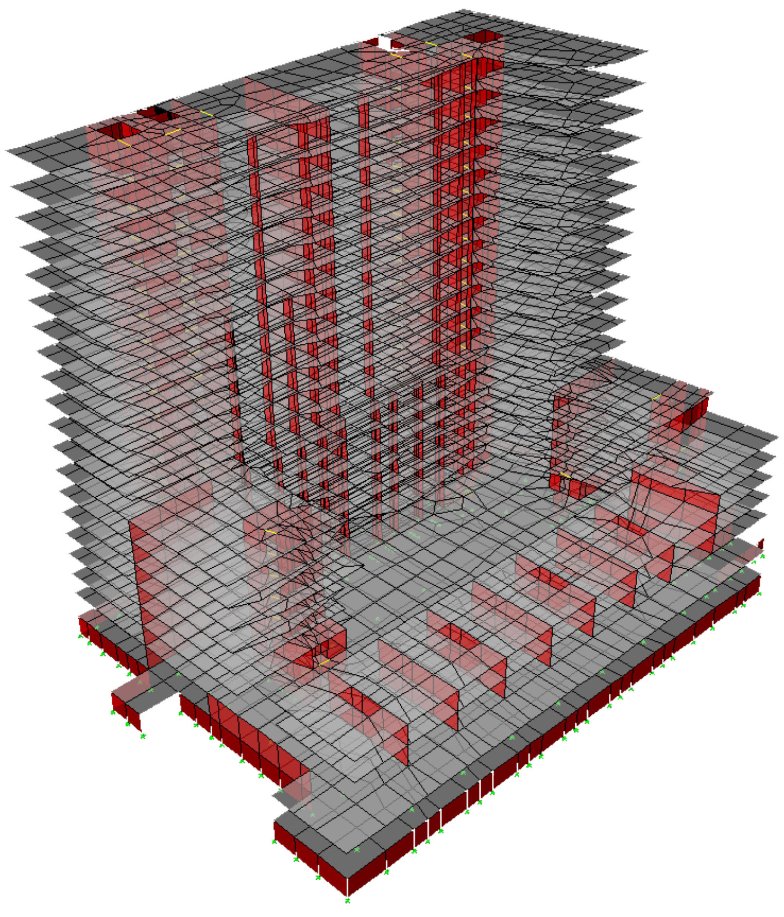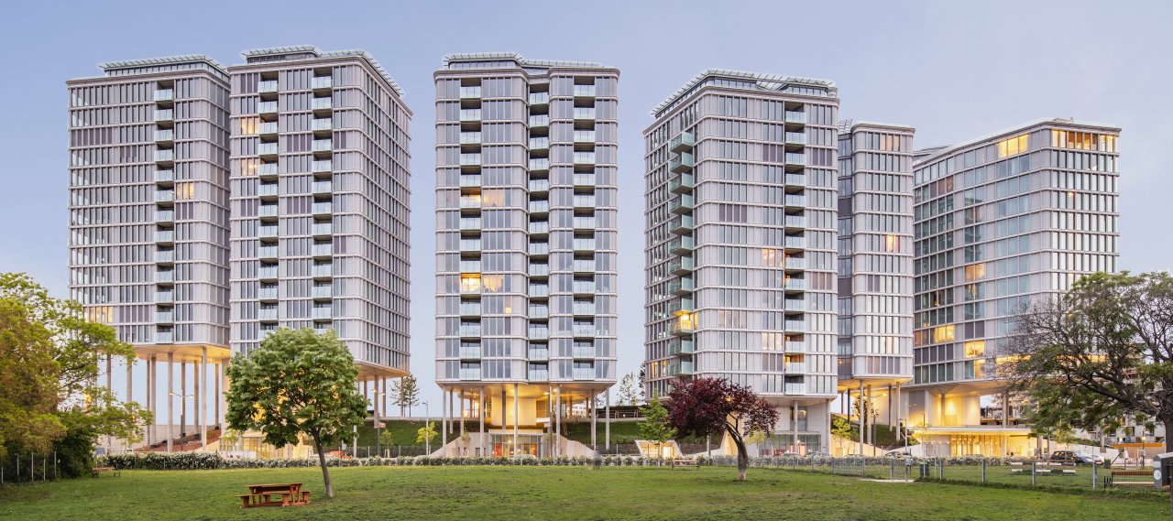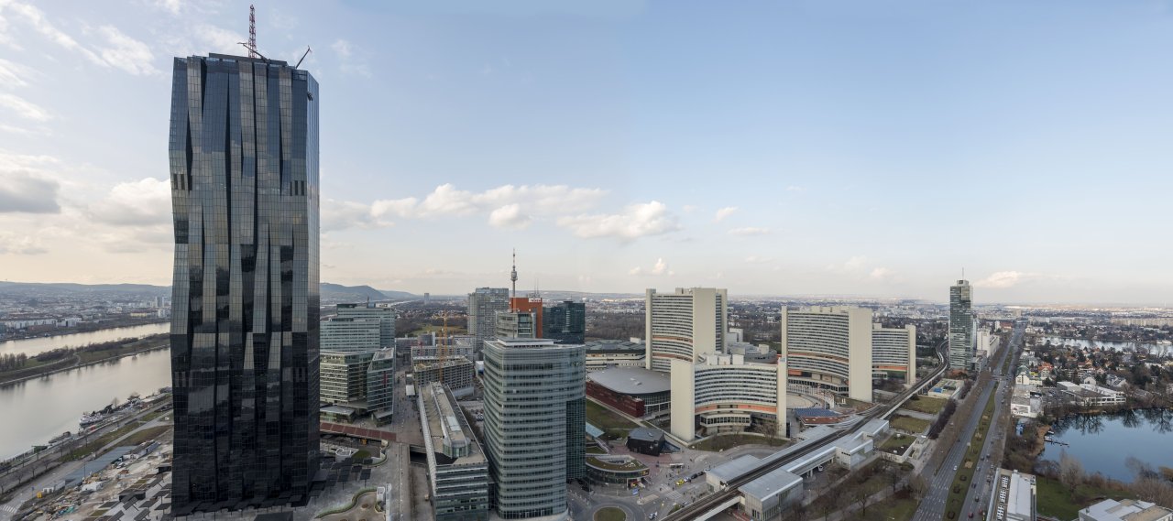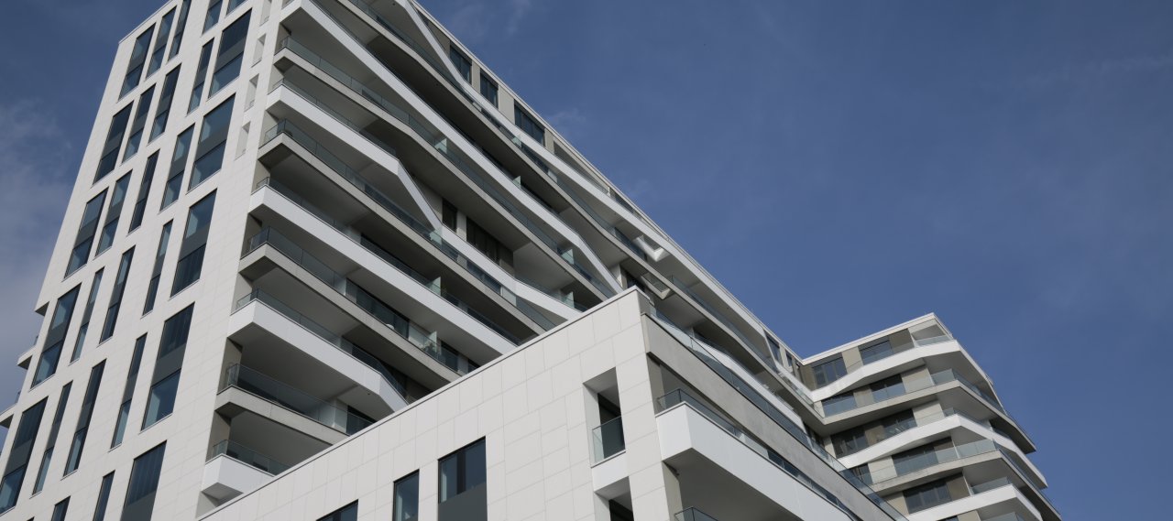
| City, Country | Frankfurt, Germany | |
| Year | 2011–2015 | |
| Client | Wilma Wohnen | |
| Architect | Meixner Schlüter Wendt | |
| Services | Structural Engineering | |
| Facts | GFA: 37,785 m² | NFA: 30,000 m² | Height: 60 m | Level: 19 | Flats: 180 | Competition: 2011, 1st Prize | |
Meixner Schlüter Wendt architects together with B+G won the architectural competition for a new residential high-rise building in the new ‘Europaviertel’ near Messe Frankfurt. The 60 m high residential tower with 19 storeys at its highest point this 180-apartment complex development sits on a perimeter site with a series of stepped roof terraces that lets the building roofline step down to match the height of the surrounding buildings. The building façade is a combination of brickwork and plaster finishes.
The structure was built using a skeleton construction assuring a high flexibility of the footprint. The vertical and lateral load-bearing structure of this reinforced concrete tower consists of a combination of concrete flat slabs, columns and concrete core walls. The foundation of the building with a parking garage basement is a reinforced concrete mat slab.
