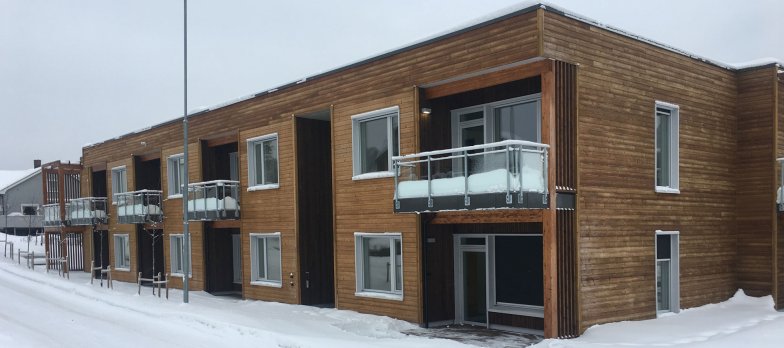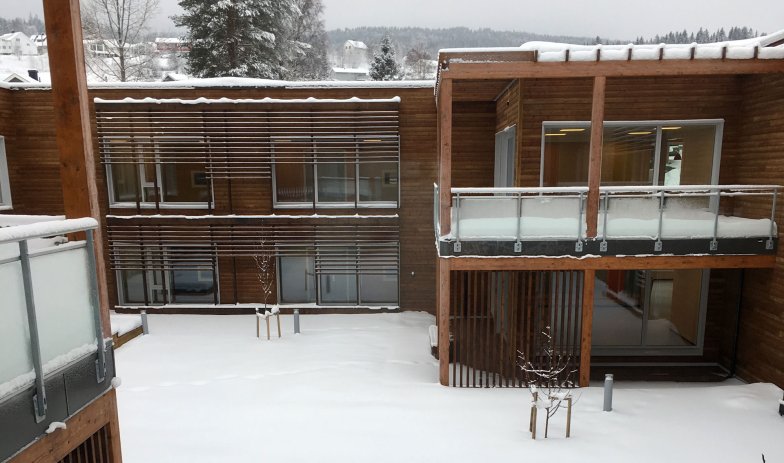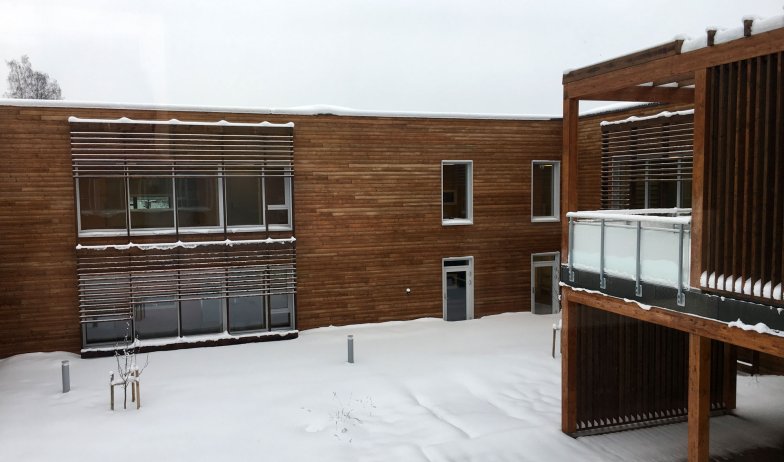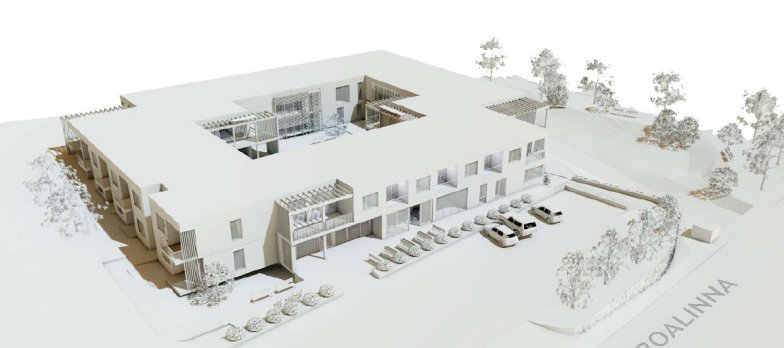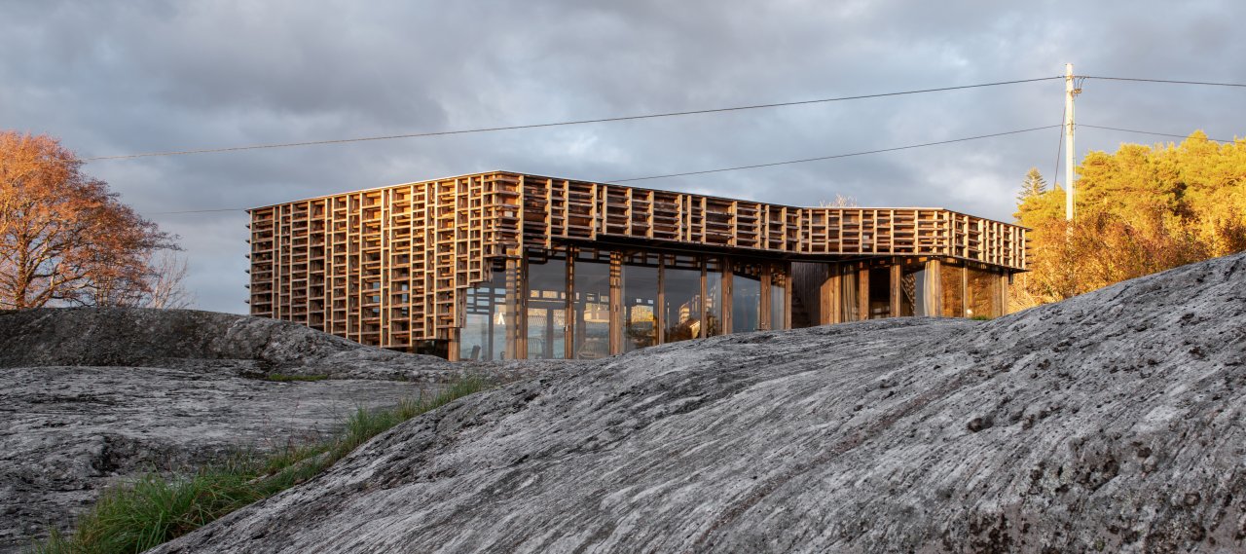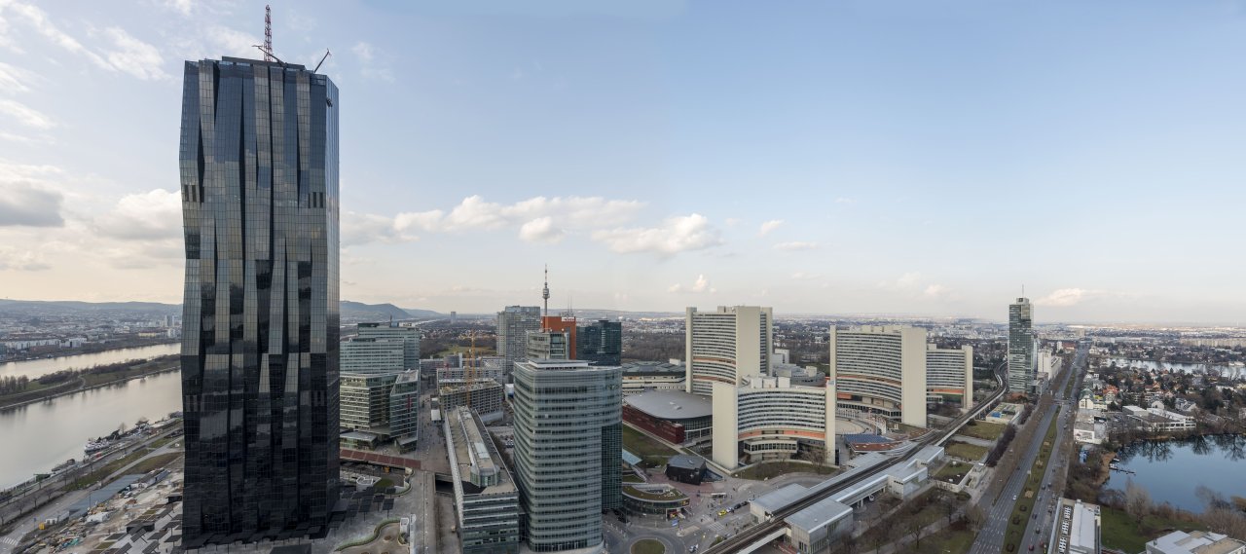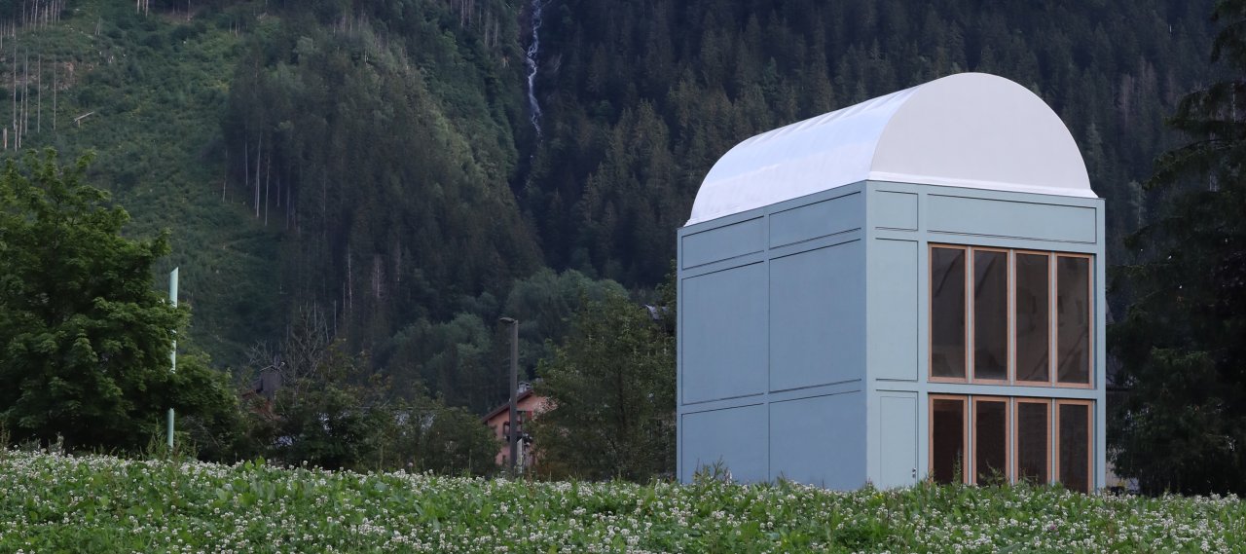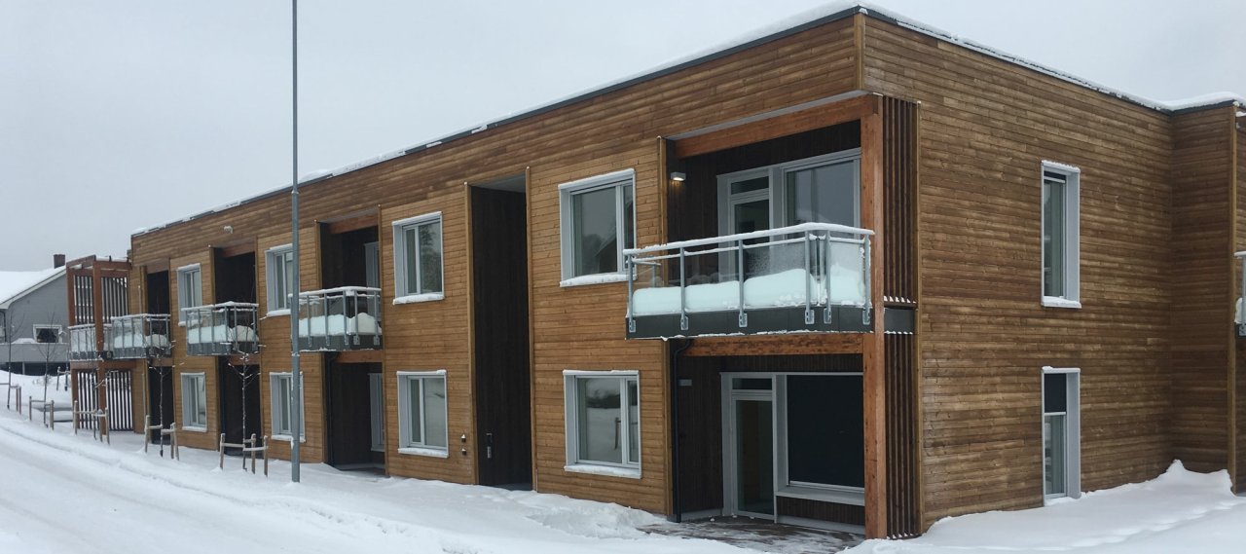
| City, Country | Roa, Norway | |
| Year | 2017–2019 | |
| Client | Betonmast Innlandet | |
| Architect | Ola Roald Arkitektur | |
| Services | Structural Engineering | |
| Facts | ||
Twenty-four care homes were built in Lunner municipality in Hadeland for elderly citizens with extensive assistance. The 24 adapted apartments with associated day centres and bases for home care are spread over two levels. On the ground floor are eight apartments, a café, treatment rooms, visitor's rooms, offices, and changing rooms for home care services. In addition, there are common rooms for the residents. On the second floor are 16 apartments with a common area, access to the interior outdoor space, and the atrium in the middle with the possibility of socialising between residents or guests who are visiting. Investment grants from the Norwegian State Housing Bank partly finance the project.
B+G's area of responsibility included global statics, seismic assessments, and dimensioning of the wooden structure. B +G was responsible for the design according to PBL (Norwegian Planning and Building Act) for constructing the underground car park and dimensioning the structural elements in solid wood and glulam. B+G has calculated the foundation loads from the structure above the concrete deck. The building is made of solid wood and was carried out as a passive house. B+G obtained tenders from several solid wood suppliers and coordinated the design work with the selected supplier.
