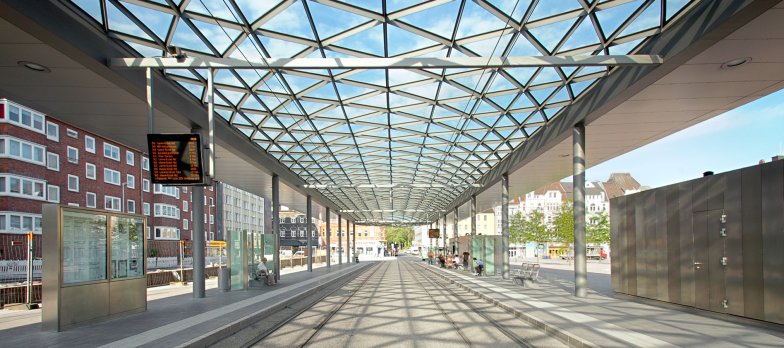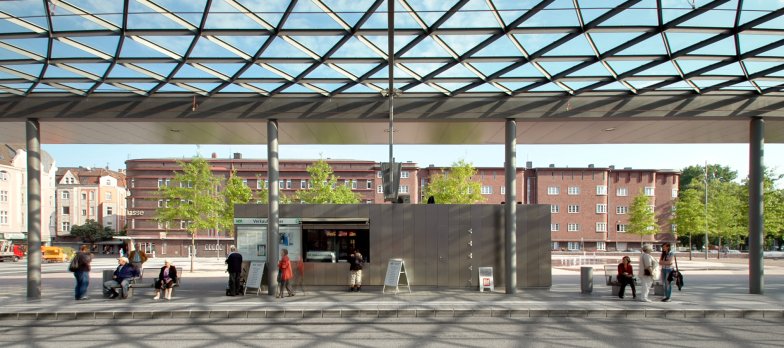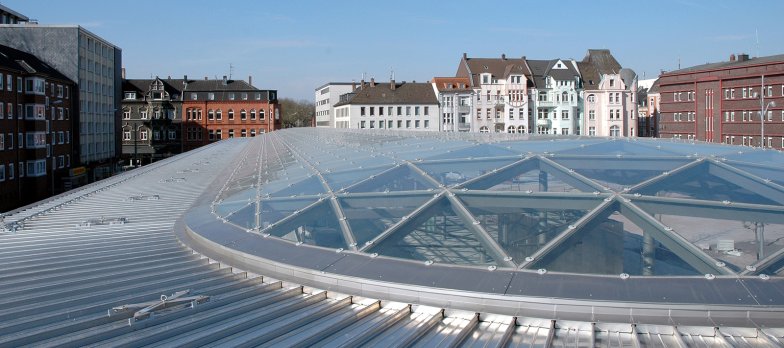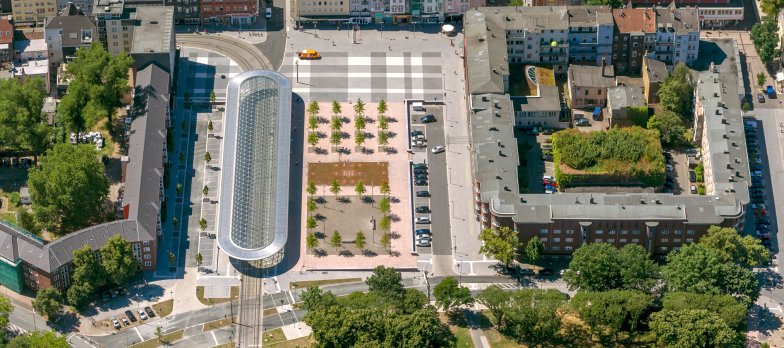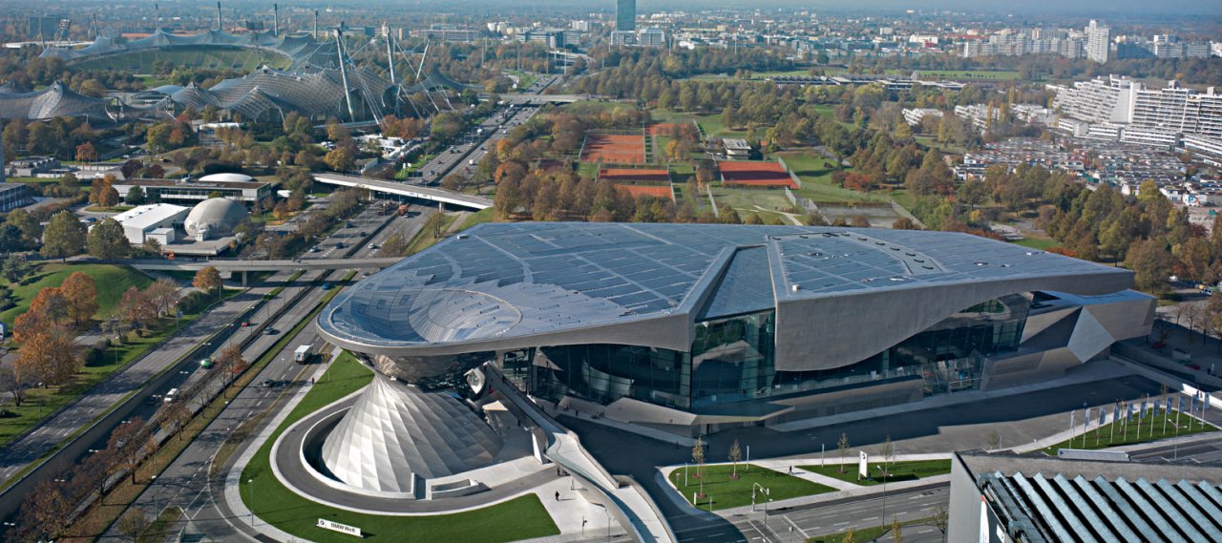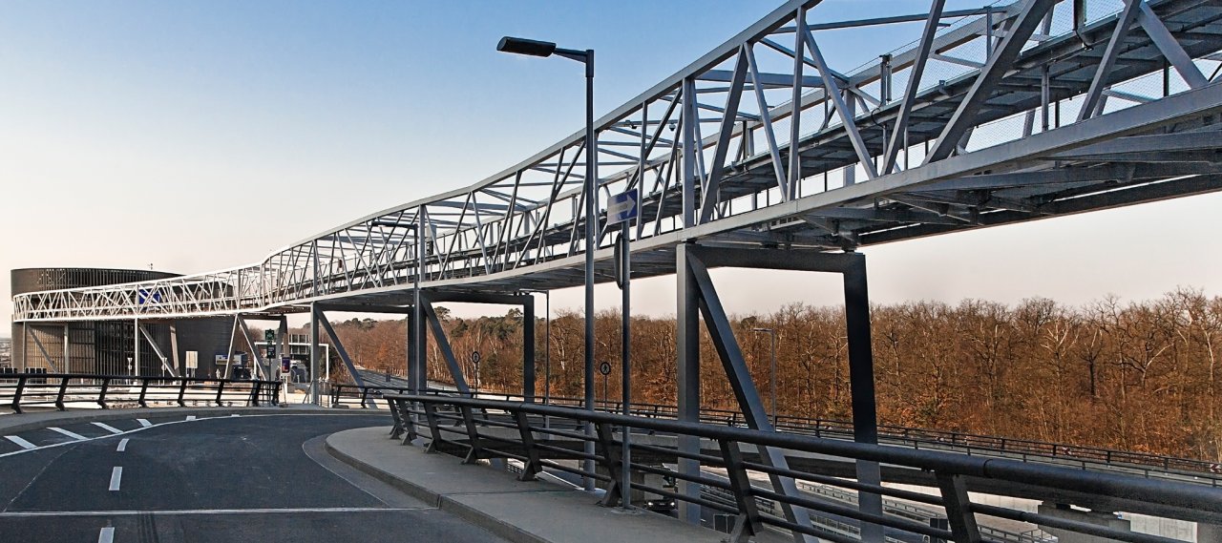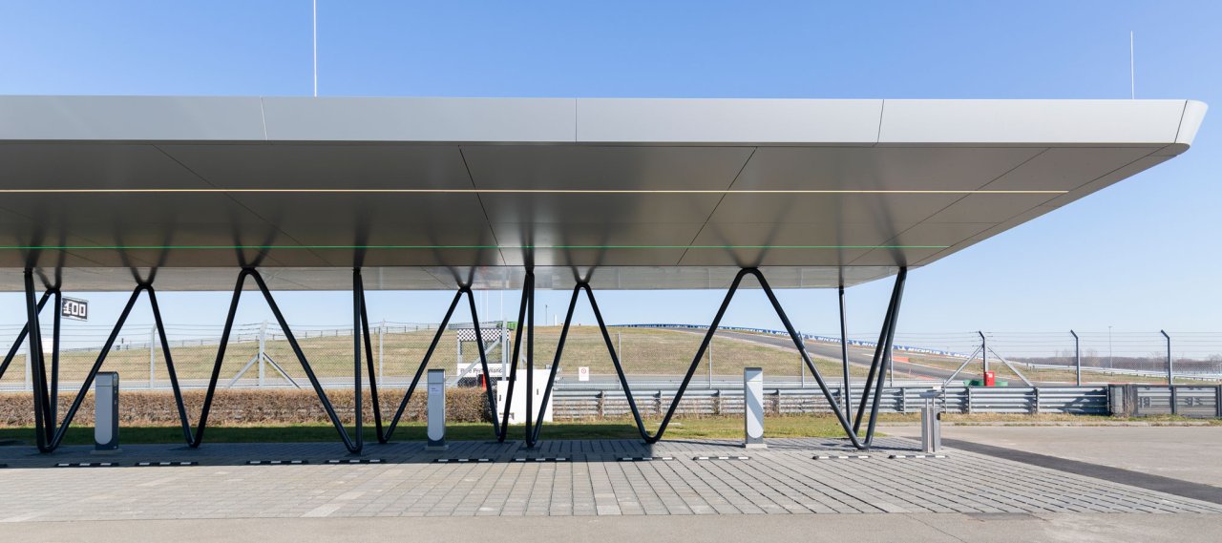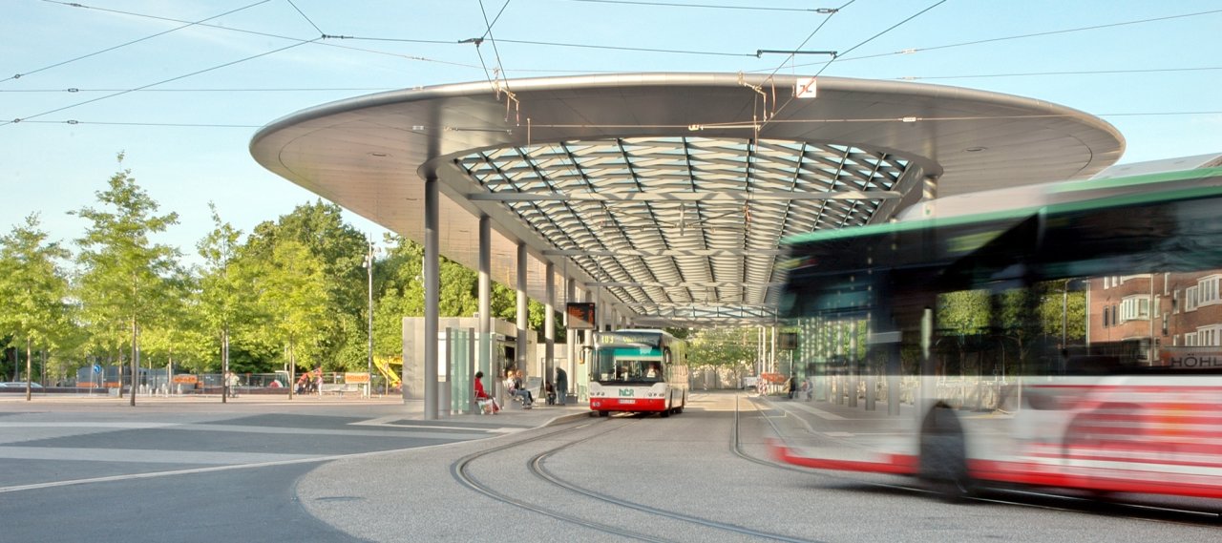
| City, Country | Herne, Germany | |
| Year | 2008–2013 | |
| Client | corporation tram Herne-Castrop-Rauxel | |
| Architect | Hummert Architekten | |
| Services | Structural Engineering | |
| Facts | Roofing surface: 2,100 m² | Total weight dome: 80 t | |
| Awards | Auszeichnung Guter Bauten des BDA Bochum 2014, Recognition | |
After the roofing of the central bus stop at Herne station, the second roofing now followed at the central bus stop Buschmannshof in the district of Wanne-Eickel. It consists of a steel frame construction of clamped supports and arched "pressure bars", which is connected to the supports via a torsion beam with a rectangular cross-section. Welded T-sections in two steel grades were used for the elements of the roof. The arches are spaced approx. 1.70 m apart, the purlin spacing varies. The purlins serve as bracing for the arch profiles. The roof cantilevers 3.60 m outwards.
The roof surface in the arched area consists of linear glazing with a maximum of 16 mm thick laminated safety glass. In the area of the cantilever arm, the roof surface or cladding consists of metal sheeting.
