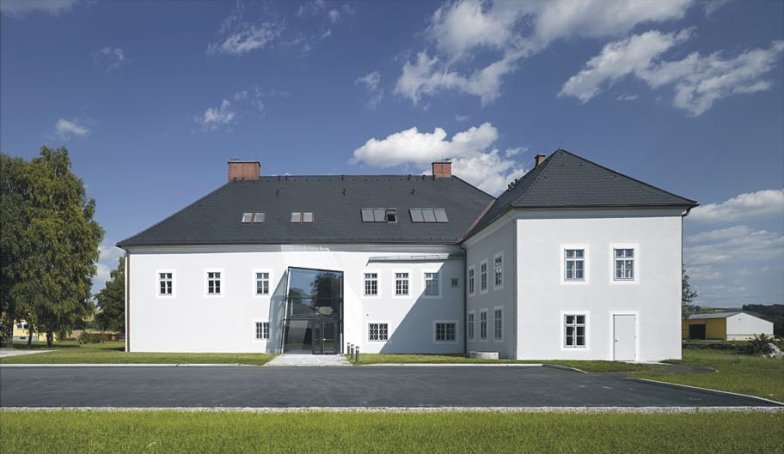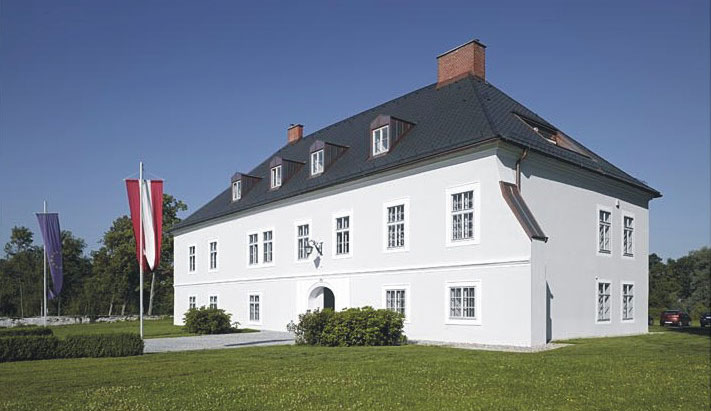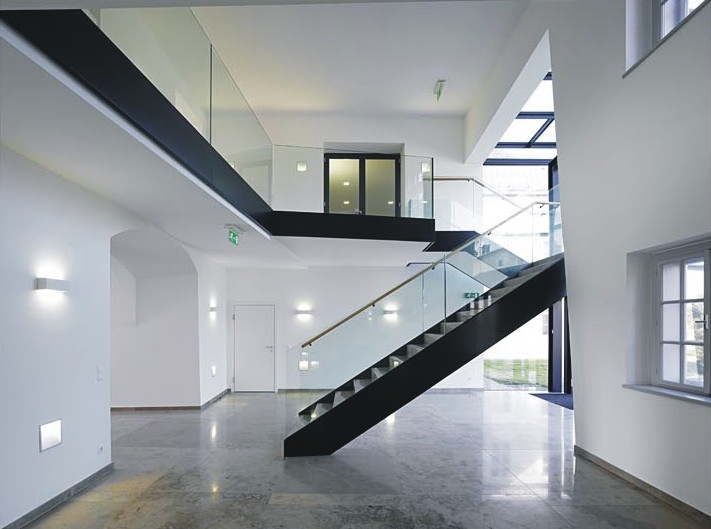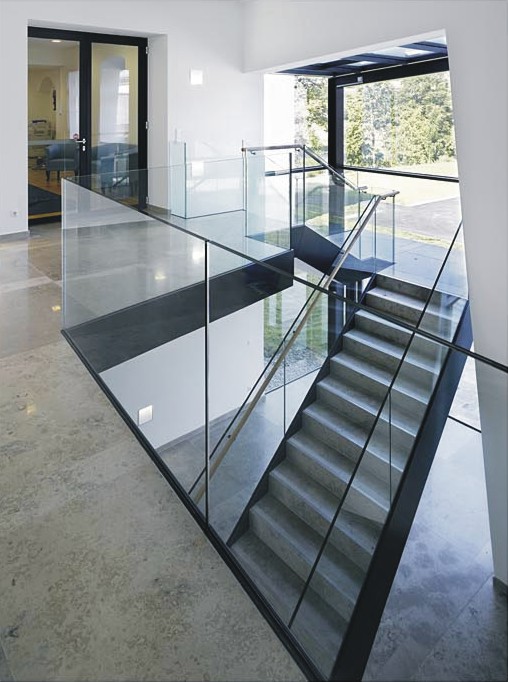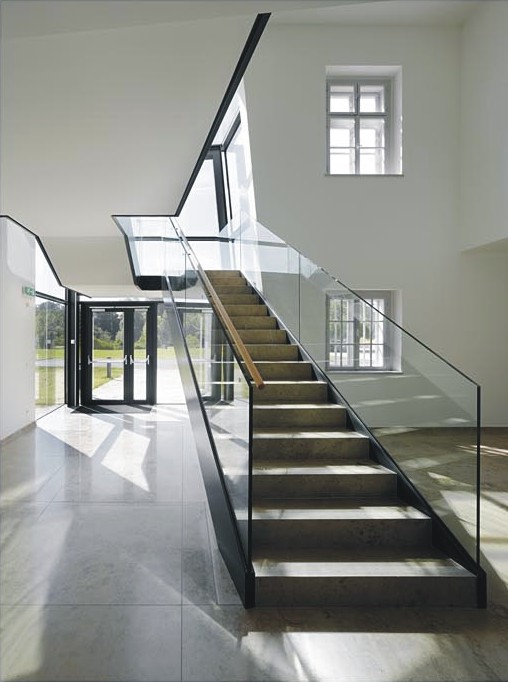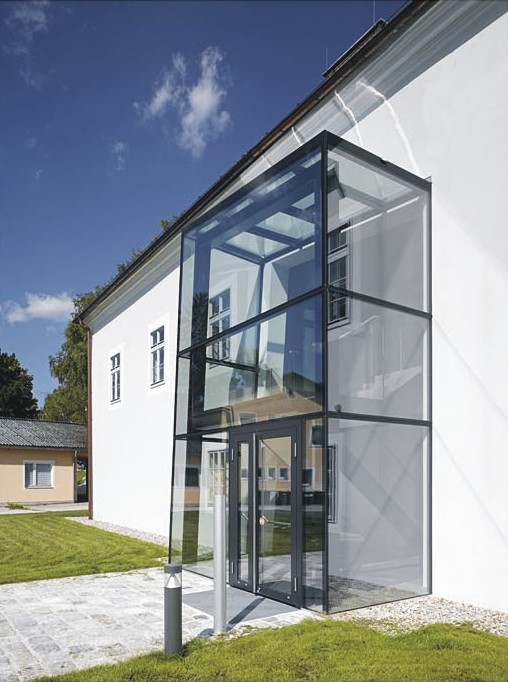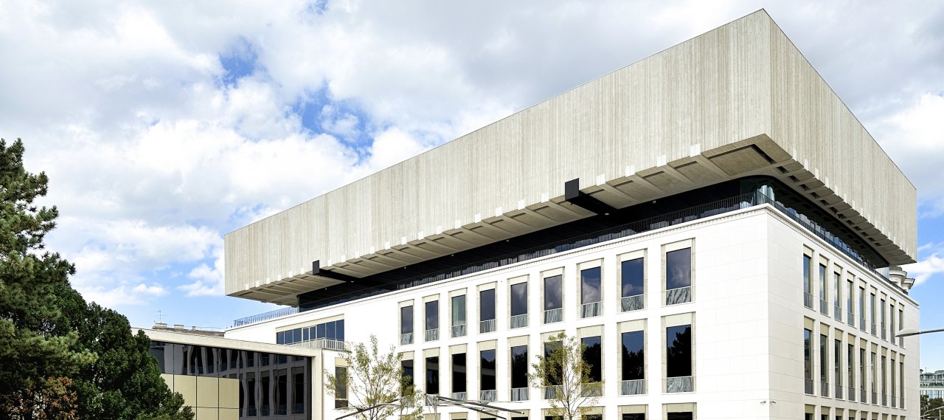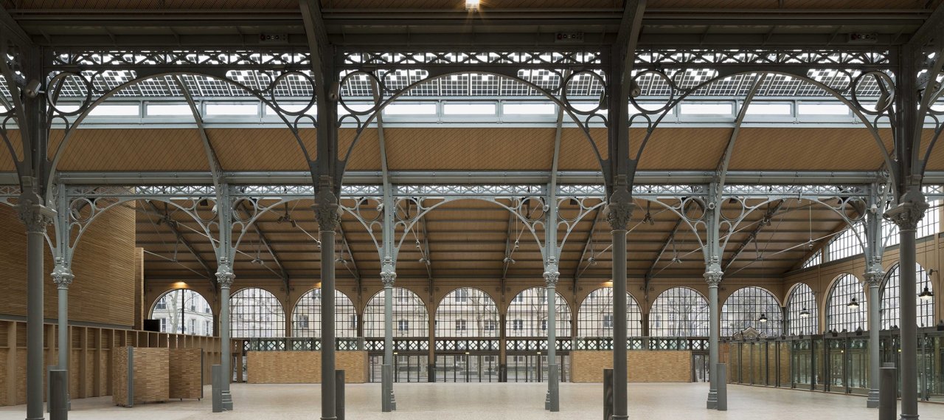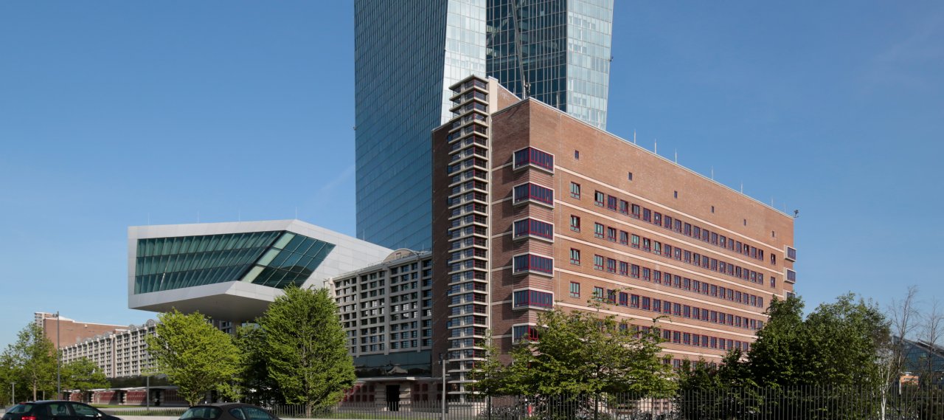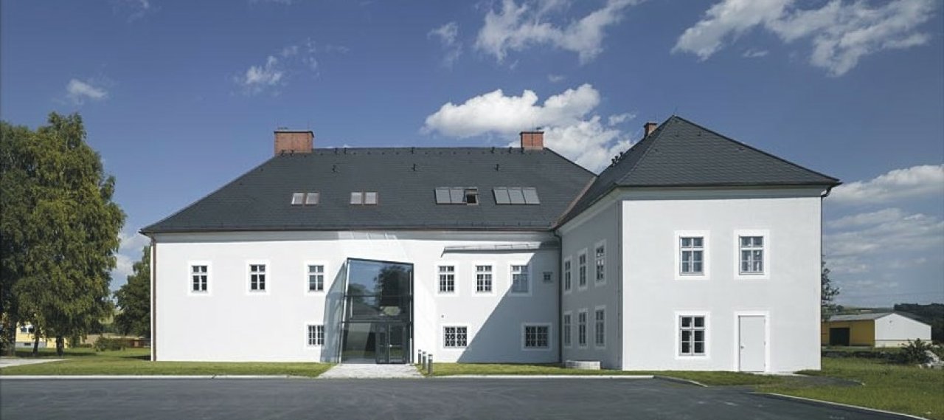
| City, Country | Wieselburg, Austria | |
| Year | 2009–2012 | |
| Client | Landwirtschaftliche Bundesversuchswirtschaften | |
| Architect | B&M Architektur | |
| Services | Structural Engineering | |
| Facts | GFA: 978 m² | |
The main focus of the overall refurbishment was on the entrance area and the functional optimisation to the needs of the user of the Rottenhaus castle. The corridors leading from the entrance hall were enlarged with a new atrium and staircase. Both these elements connect the two floors functionally and visually.
The existing historic building comprises extensions and conversions dating form different eras. A new entryway was constructed in steel. The existing masonry slab construction of the entrance hall was demolished and replaced by a reinforced concrete slab. The non load-bearing walls in the rear part of the building were demolished as well as new openings created in the existing walls to open up the existing structure. Various openings for windows and doors have been made throughout the building.
