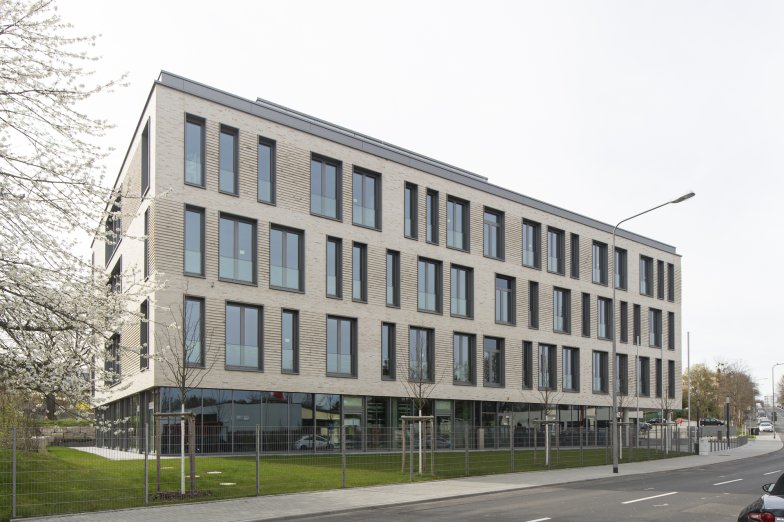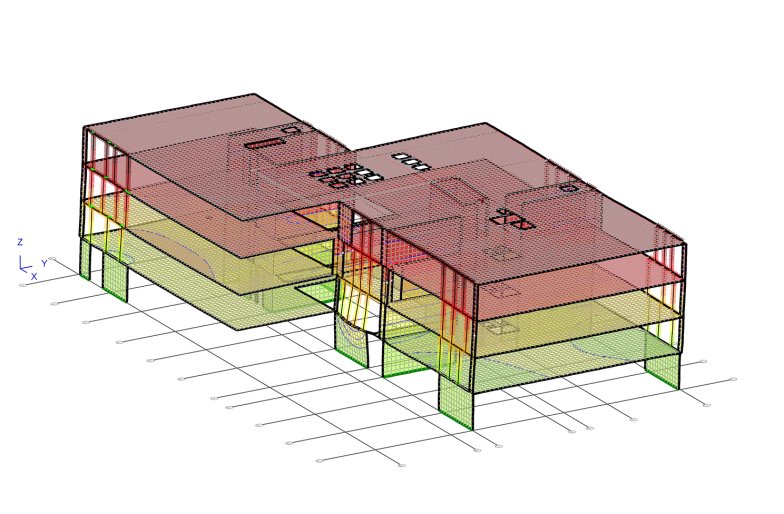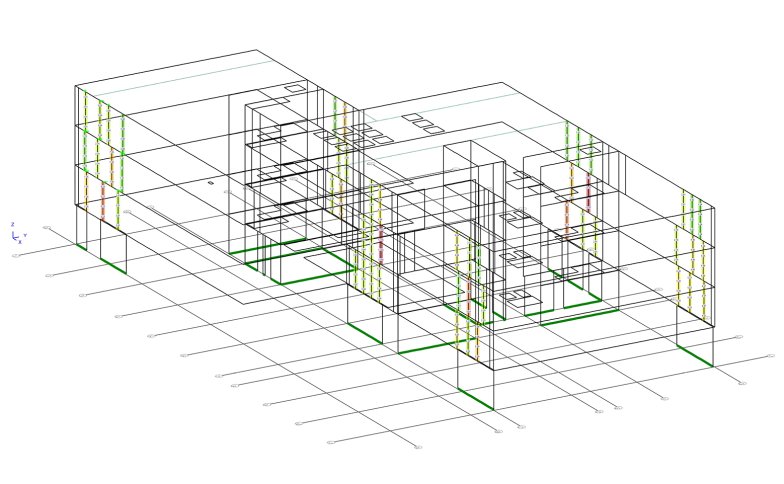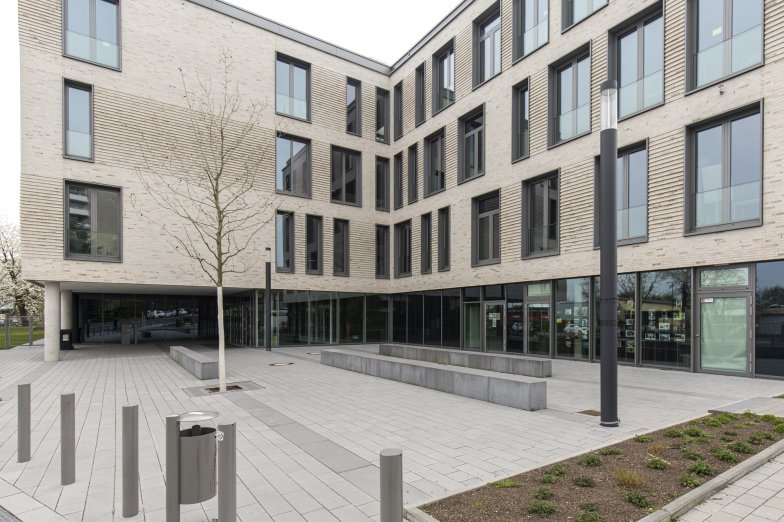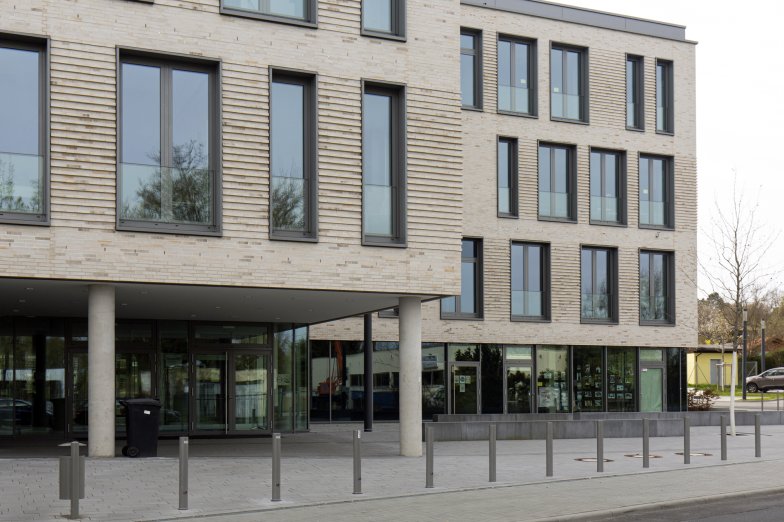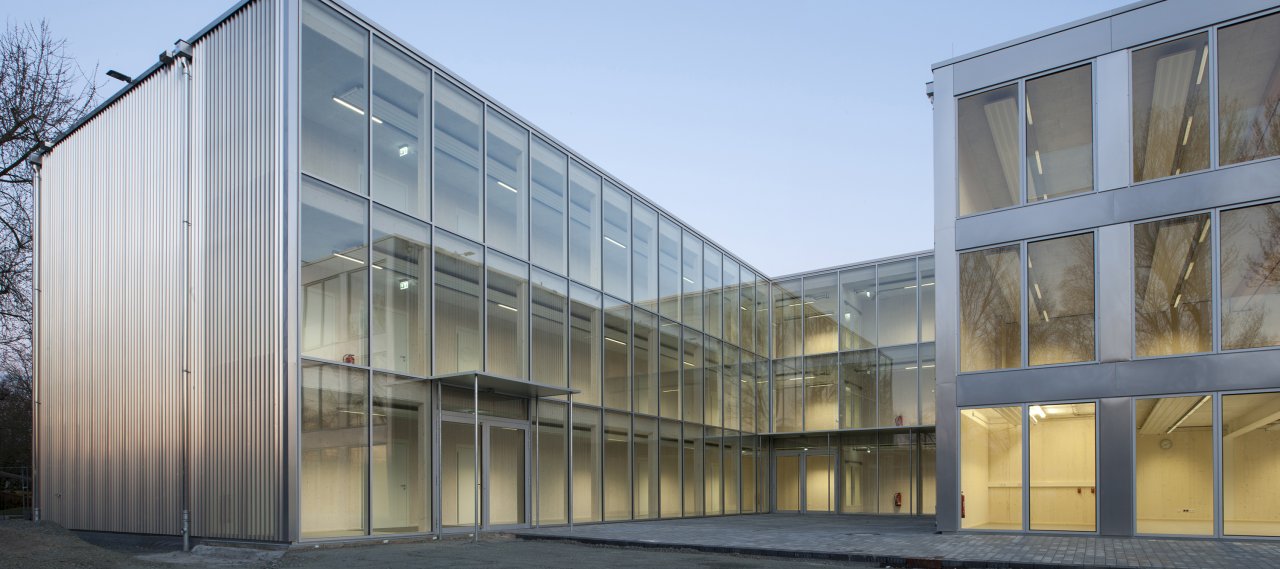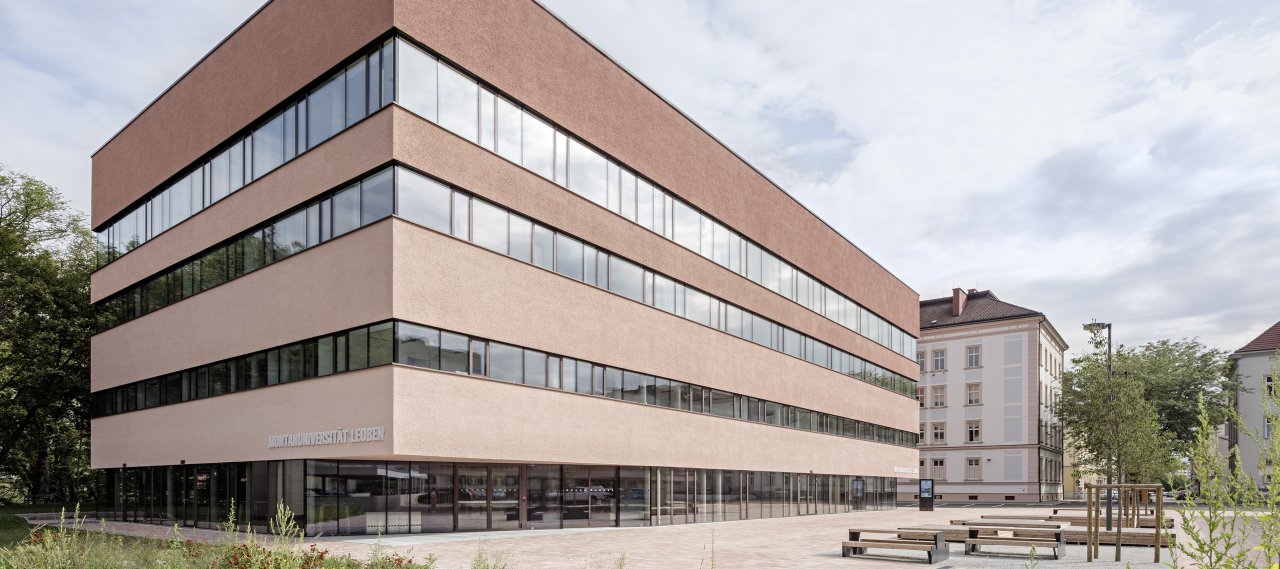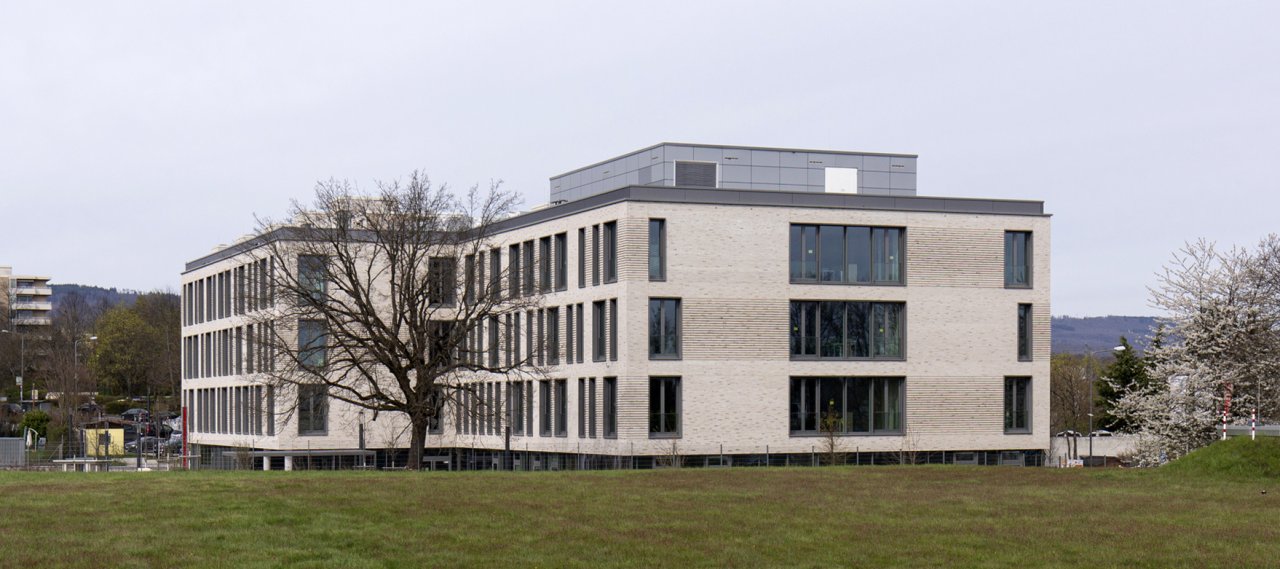
© B+G
| City, Country | Wiesbaden, Germany | |
| Year | 2015–2021 | |
| Client | City of Wiesbaden, Germany | |
| Architect | Architektei Mey | |
| Services | Structural Engineering | |
| Facts | GFA: approx. 6,000 m² | |
The four-storey secondary school, inaugurated in November 2021, is constructed from solid materials and consists of two wings that are slightly staggered. It can be accessed through a central atrium, which serves as an assembly hall and common room.
The new 4-storey building without a basement covers a floor space of 60m x 36m. There is a recessed floor on the top floor.
The designed structure consists basically of in-situ concrete construction. The vertical load transfer is assured through reinforced concrete columns and walls on single and strip foundations in the ground. The stiffening of the building is achieved via the reinforced concrete slabs and the load-bearing, solid reinforced concrete walls in the ground.
Education
