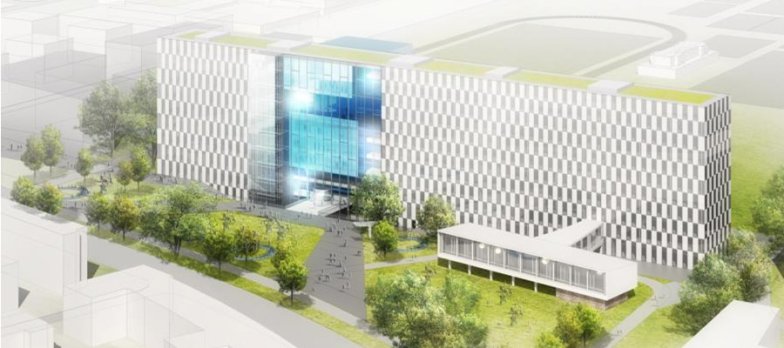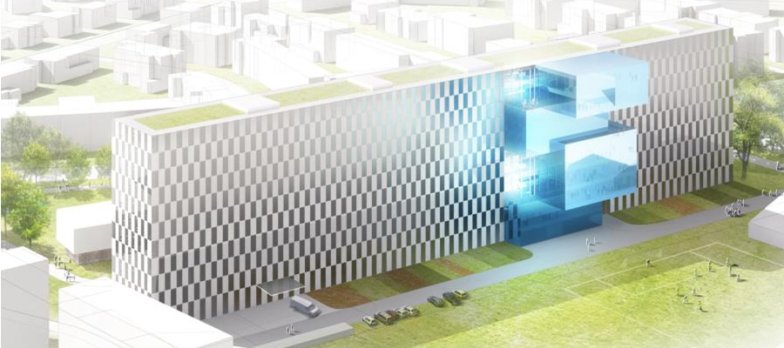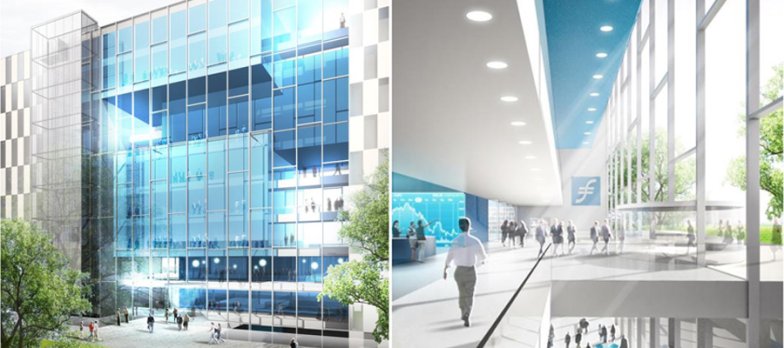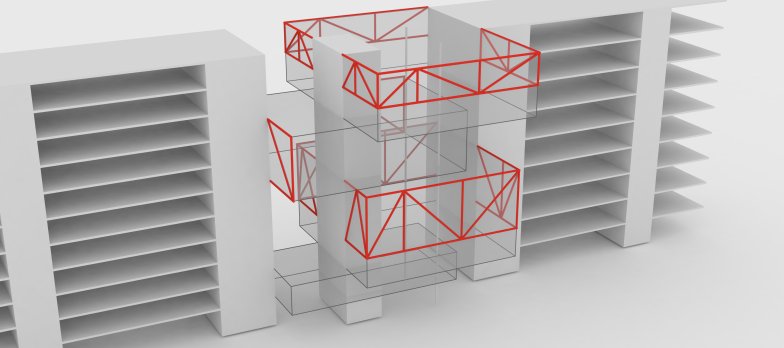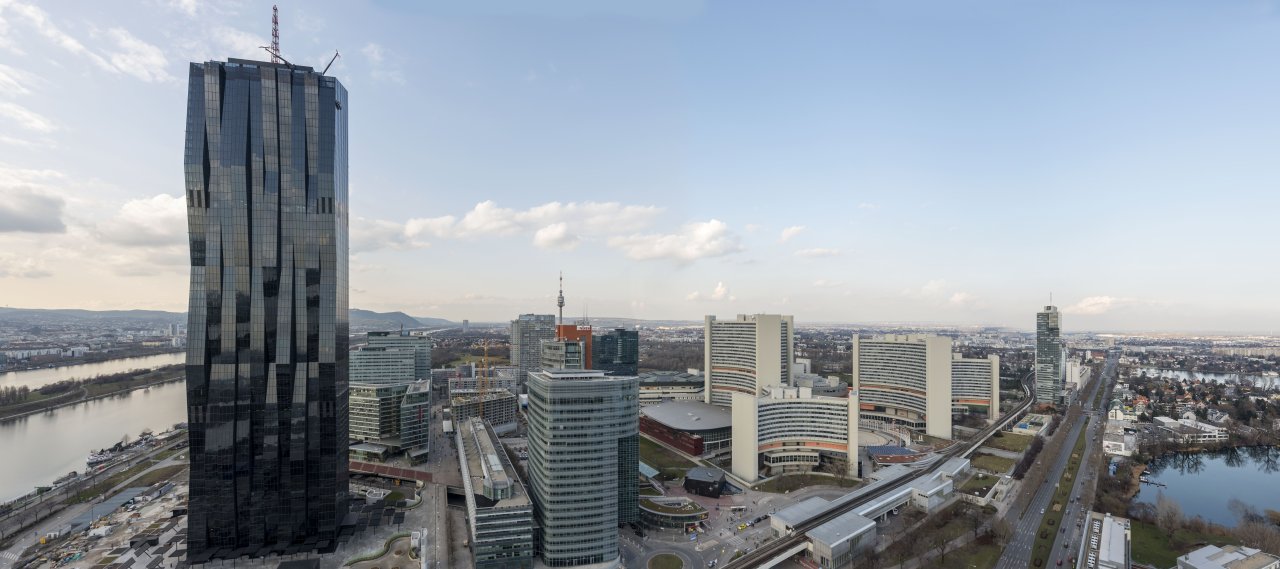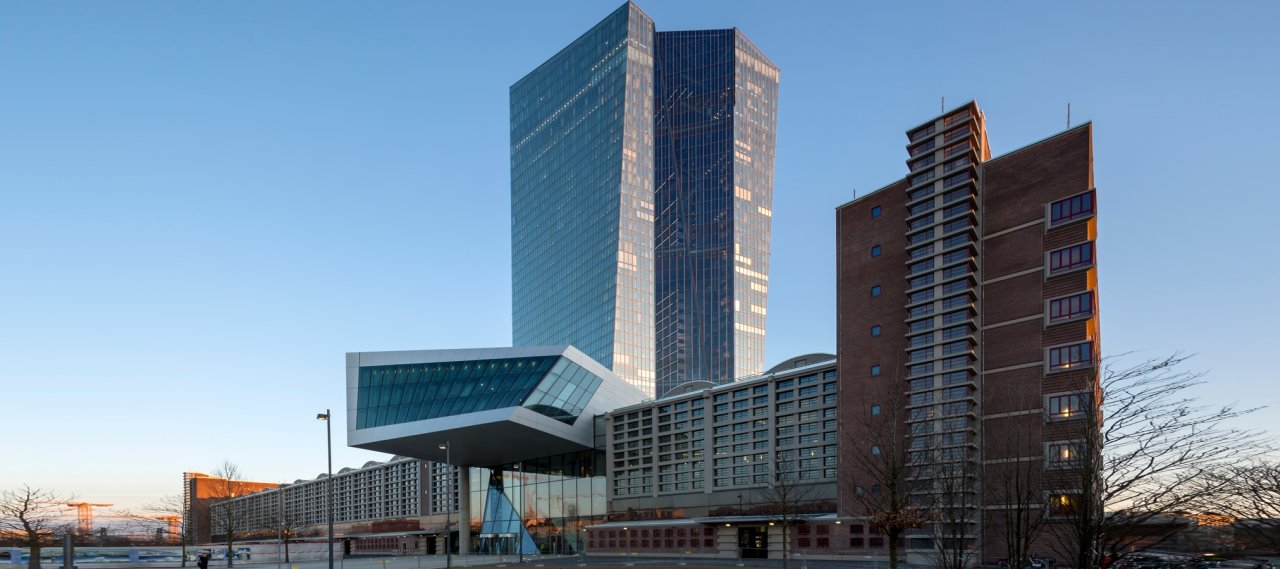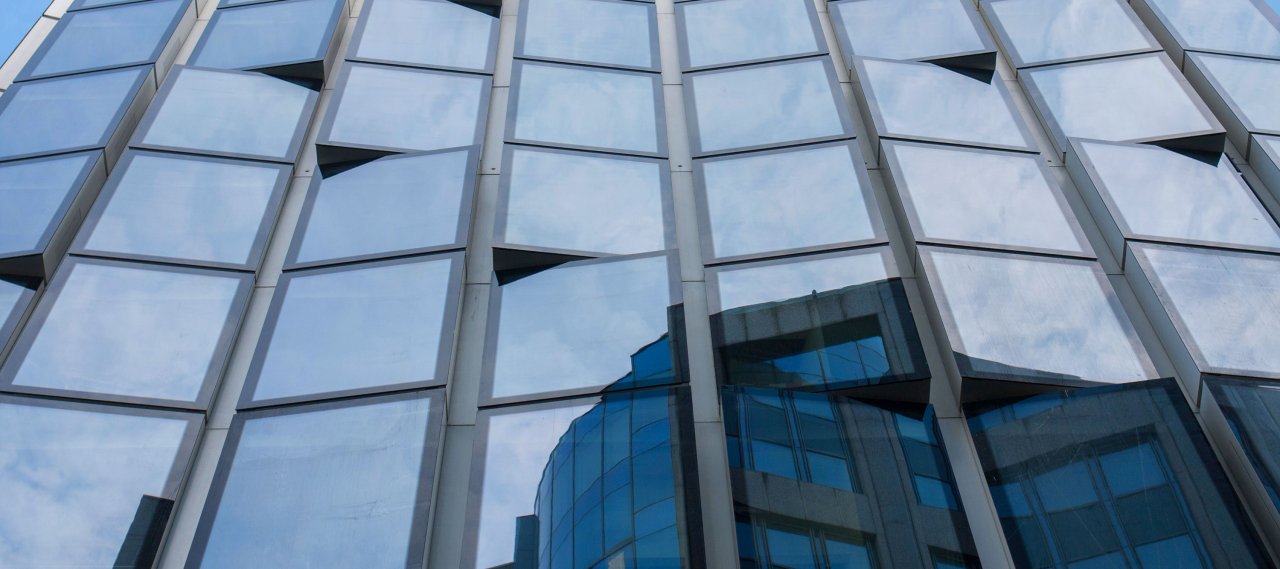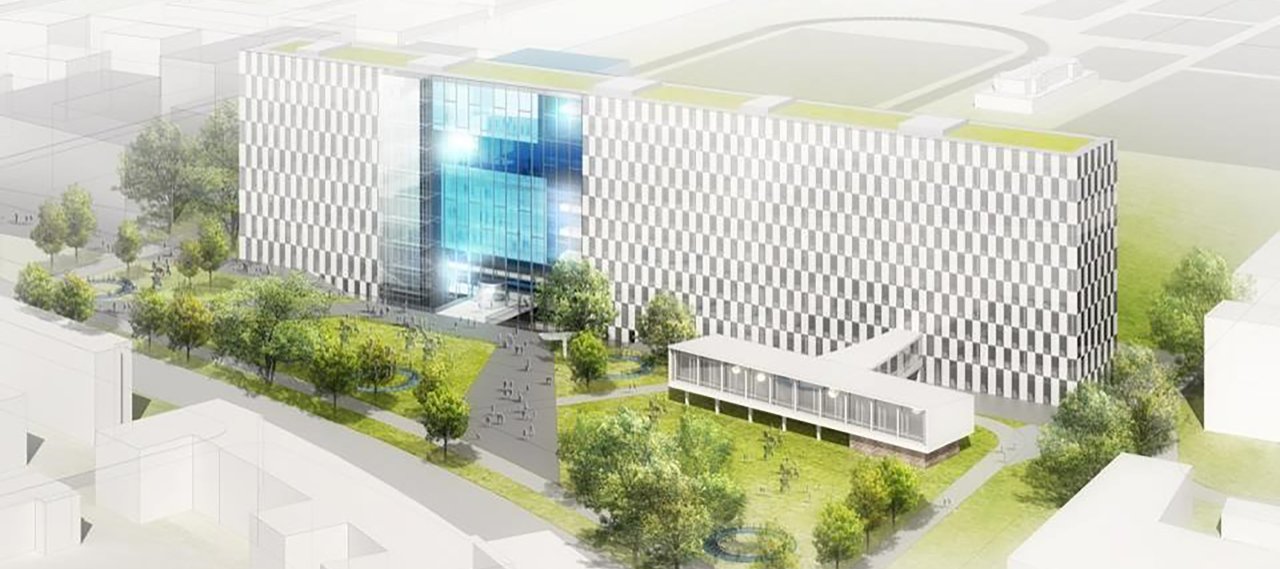
| City, Country | Frankfurt, Germany |
| Client | Frankfurt School of Finance |
| Architect | Dominique Perrault Architecture |
| Services | Structural Engineering |
| Competition | 2013, second prize |
The Frankfurt School of Finance and Management will be relocated to the north of Frankfurt, on the premises of the former finance directorate.
The current structural design was developed in a second planning phase, where the initial competition design was revised and optimized.
The new building comprises a long rectangular structure measuring 170 meters by 16 meters, as well as the existing entrance building. The building has a two-story basement with several auditoriums, technical areas, and parking facilities. A unique architectural feature comprises the "stacked" cantilevered boxes in the building's center, accommodating the library, restaurant, and other areas. This creates airspace over the building's entire height on the south side, closed off by the facade, which gives it a distinctive aesthetic appeal.
The standard areas of the building are constructed using conventional reinforced concrete. The ceilings are sustained by two continuous inner rows of columns and additional rows of columns in the façade area and the cores. These ceilings are made of exposed concrete and are used for component activation, which makes them act as thermal storage mass. The cantilevered boxes in the center of the building are particularly noticeable. They are designed so that their projecting outer walls are always aligned with the walls of the three cores available in this area. The box walls are made of at least storey-high steel trusses, and an internal support system is also planned, creating a regular grid of approximately 9.00 m in the floor plan for each ceiling of the boxes.
On the south side of the area, there is a large building facade that blocks off the airspace behind the boxes. The facade comprises mullions and transoms and is supported by a steel structure. The transoms are located every two storeys and are designed as three-span girders. The system is connected horizontally to the boxes behind it through pendulum bars located at the third point.
