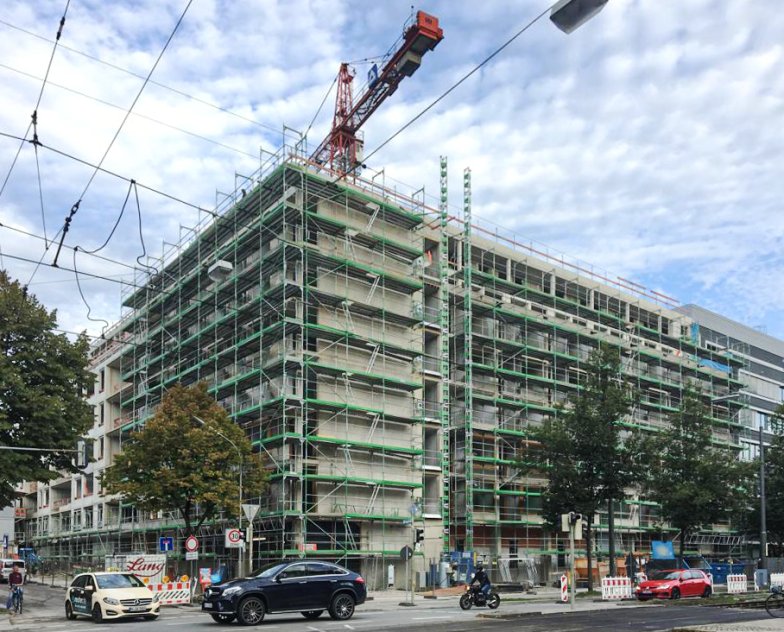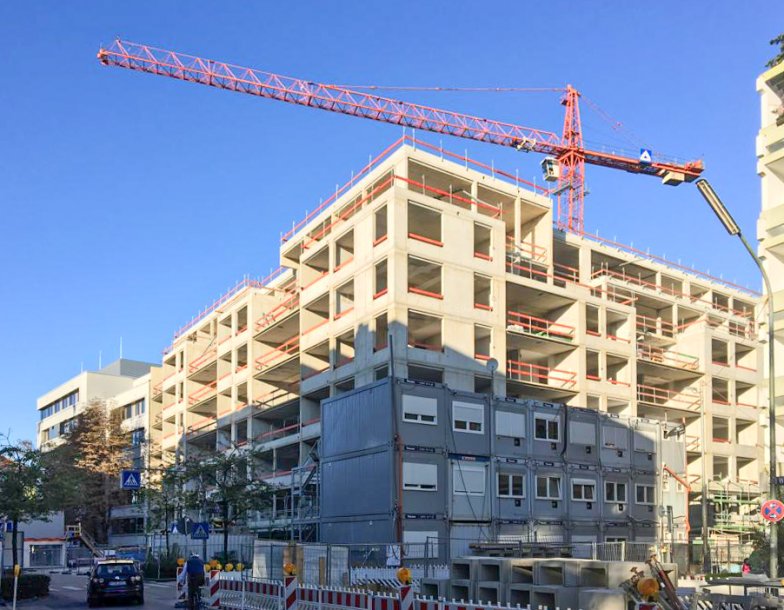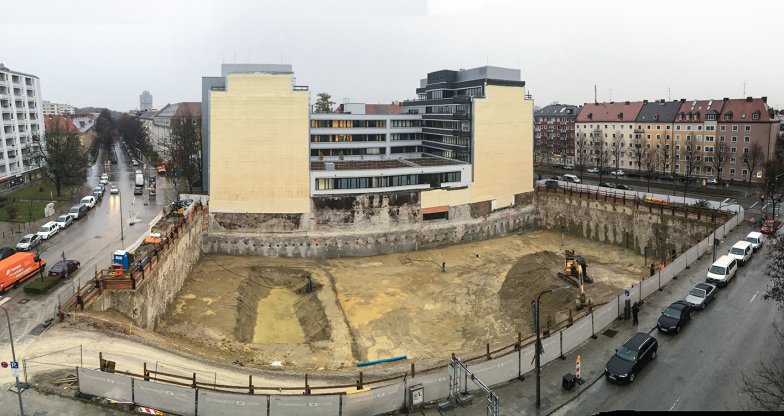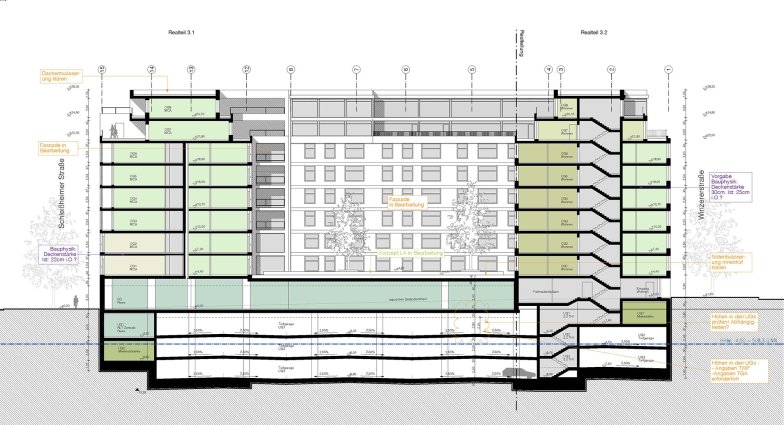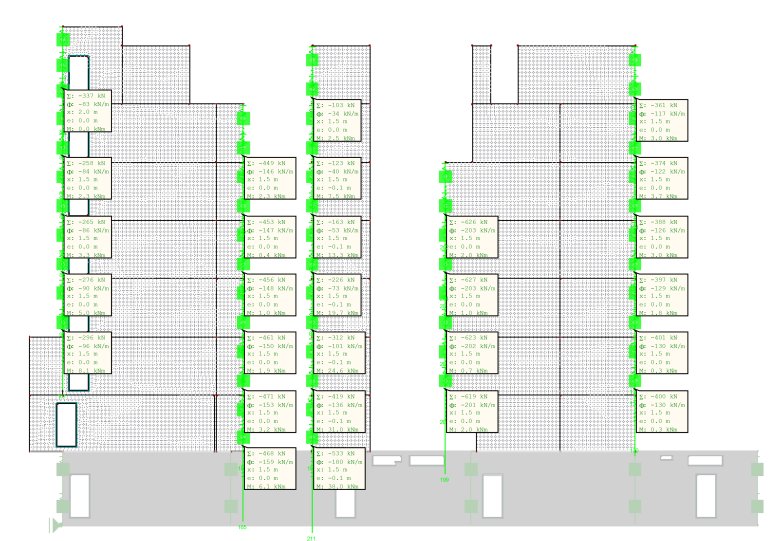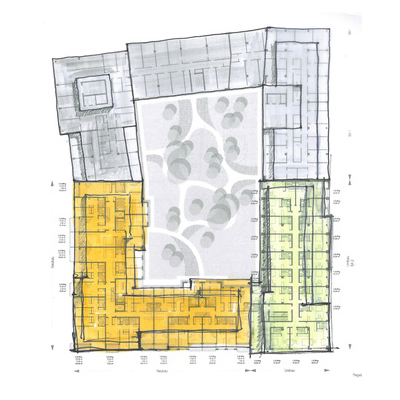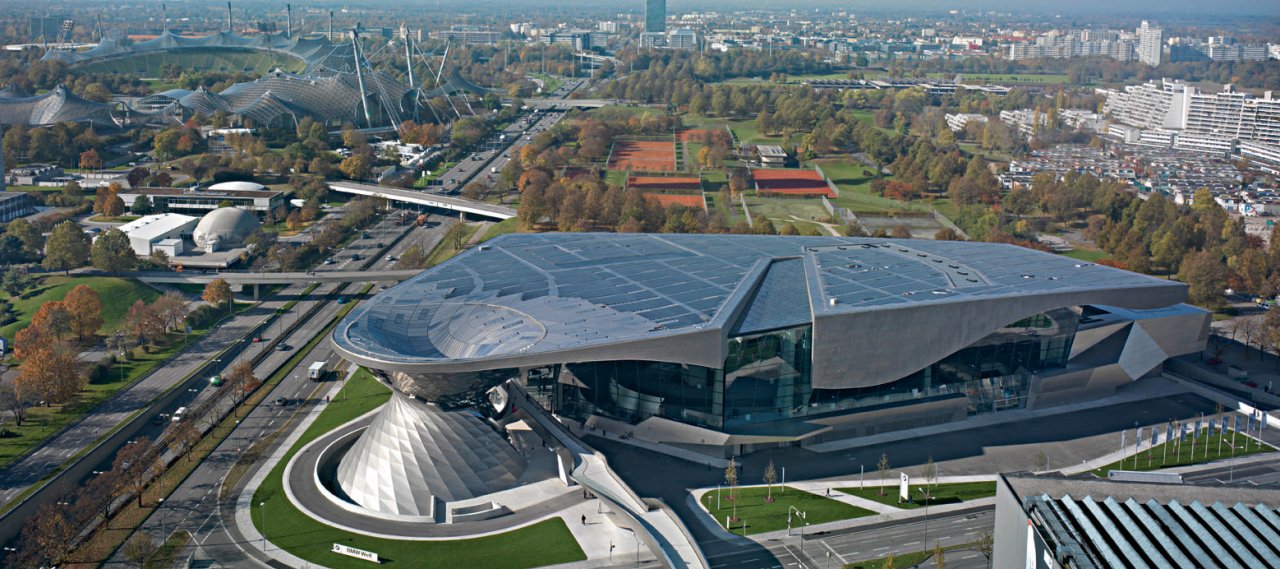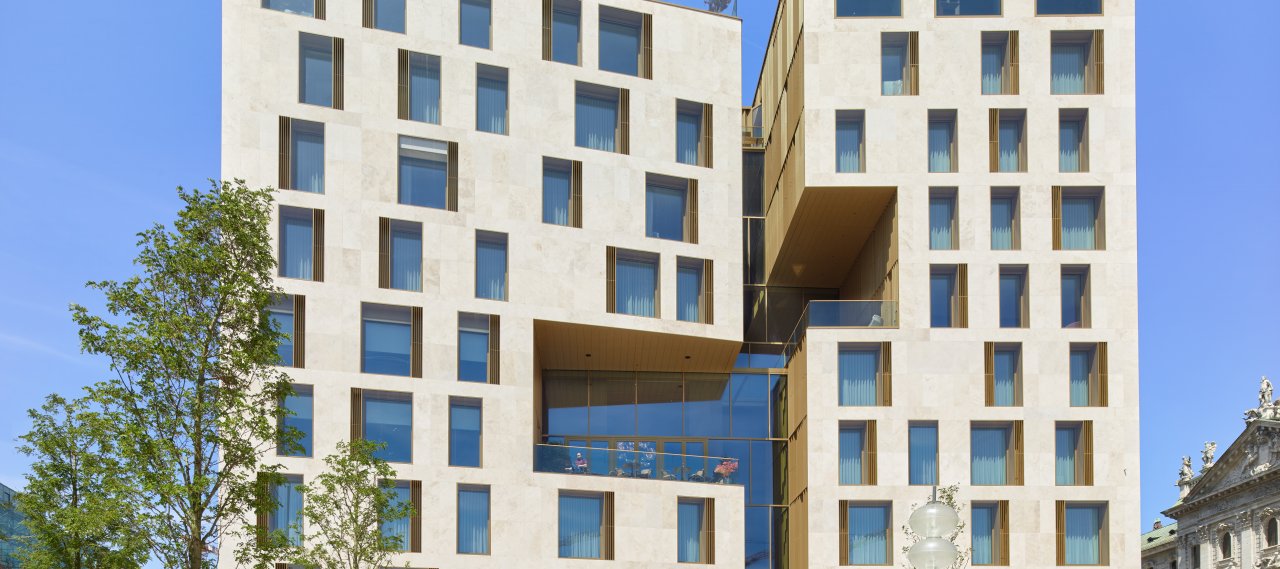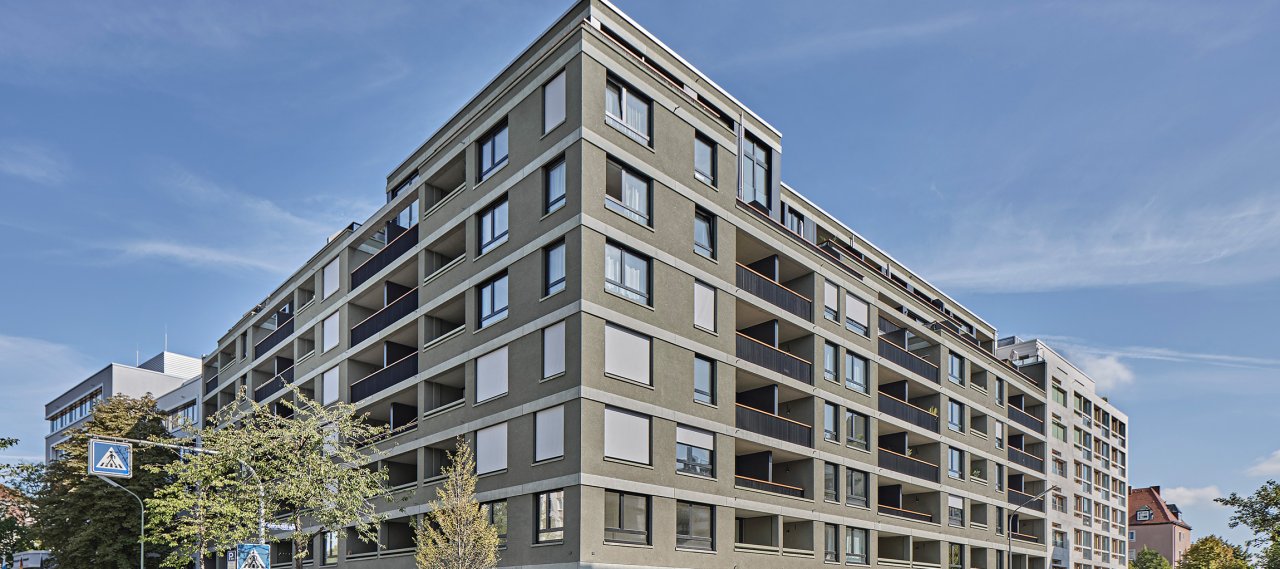
| City, Country | Munich, Germany | |
| Year | 2014–2016 | |
| Client | Vesta Zwei GmbH | |
| Architect | Meili, Peter Architekten | |
| Services | Structural Engineering | |
| Facts | Living area: 14,500 m² | |
The ‘Schwabinger Carré’ is a building complex constructed in the 1970s on Schleißheimer Strasse in Munich. In a subsequent phase of construction, a new building was added, featuring 105 rental flats, 95 micro-apartments, and a ground-floor supermarket.
The ‘Schwabinger Carré II’ consists of two separate building sections, each with seven upper floors, a ground floor and three basement floors as well as a common foundation. The building structure is primarily a solid construction consisting of linear and point-supported flat slabs, columns and walls. The load transfer for the residential development with flats above the commercially used ground floor is mainly carried out via wall-like beams, which are storey-high reinforced concrete wall discs, transferring the load transfer to further columns. The top two storeys are staggered and their load transfer occurs directly through continuing walls and columns and indirectly through the storey ceilings.
