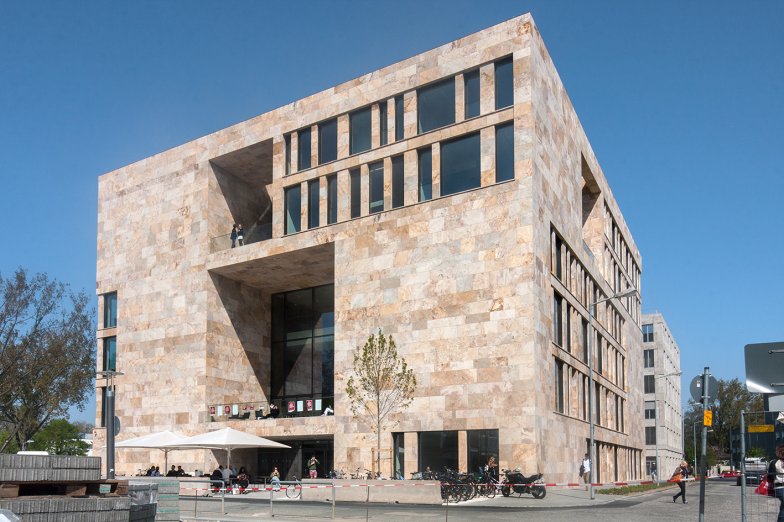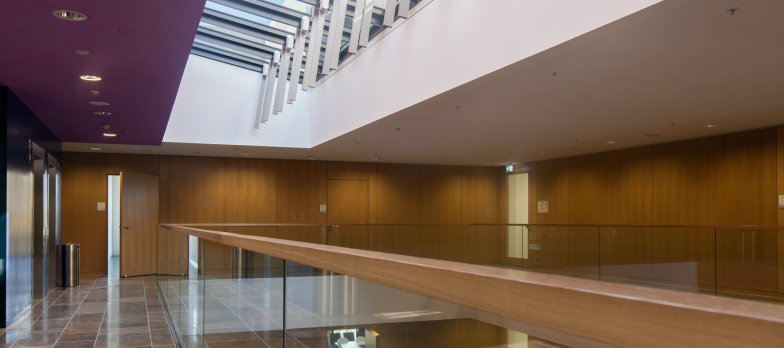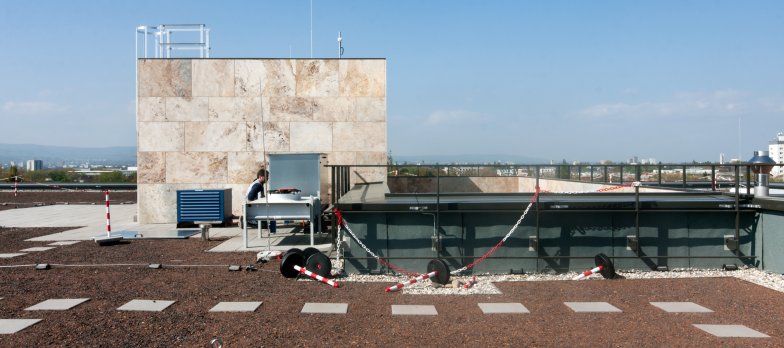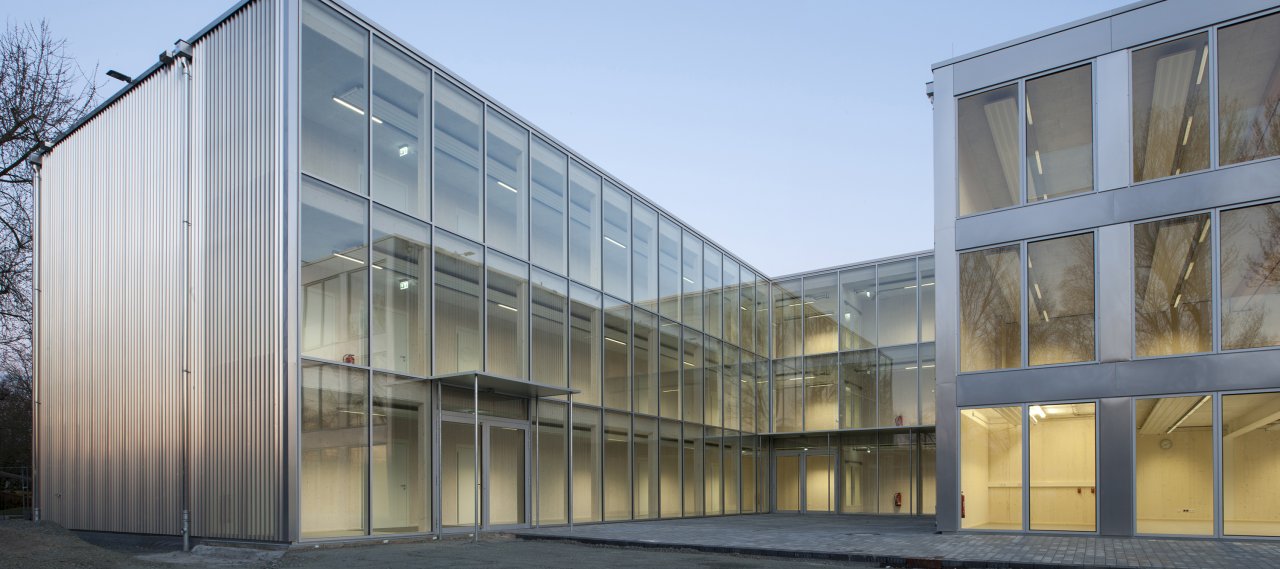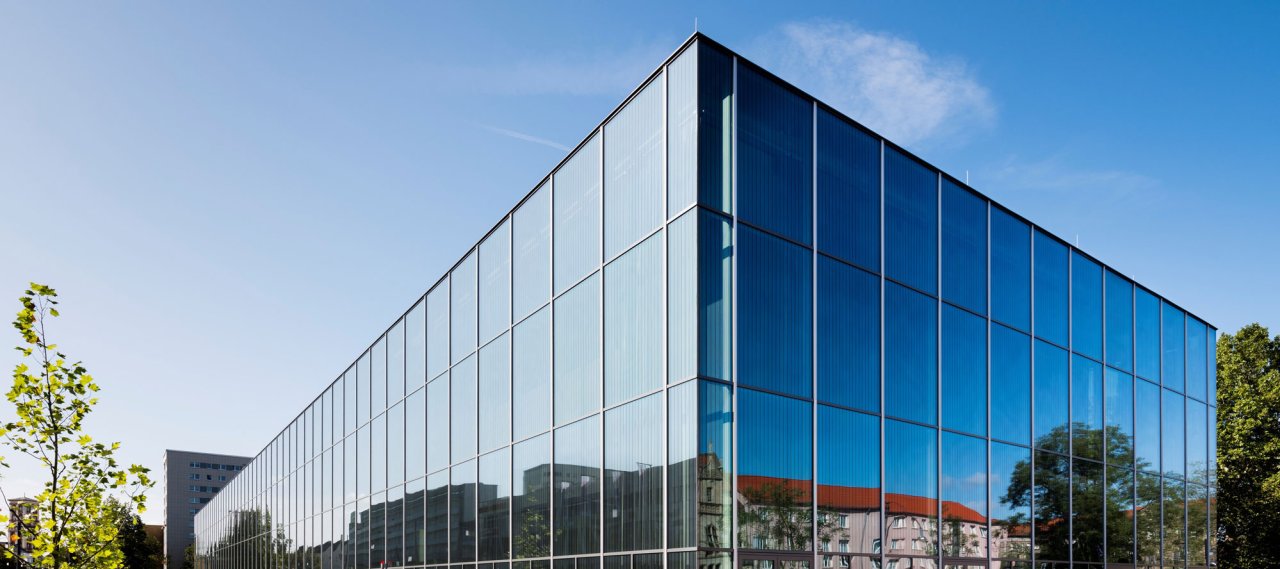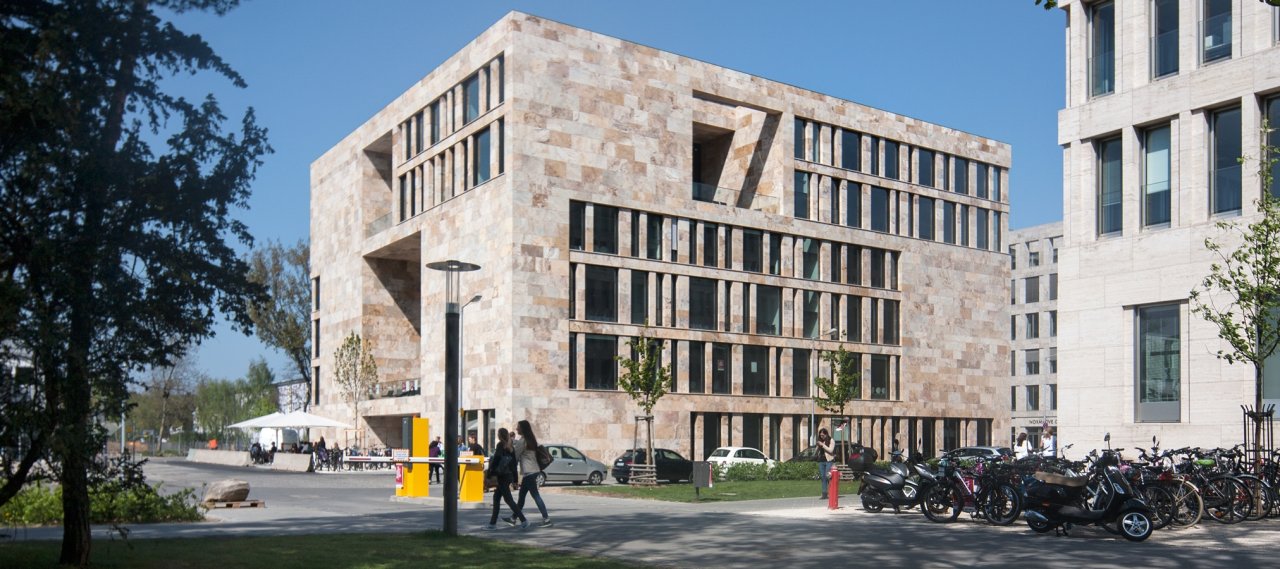
| City, Country | Frankfurt, Germany | |
| Year | 2012–2015 | |
| Client | Johann Wolfgang Goethe University | |
| Architect | Ferdinand Heide | |
| Services | Structural Engineering Building Physics |
|
| Facts | GFA: approx. 9,000 m² | Gross volume: 36,400 m³ | |
With the new seminar building, another building block on Campus Westend has been set. The building with its spacious foyer joins formally the overall ensemble of the neighbouring institute building and sets with its plastic, large-scale façade at the same time a striking contrast.
The additional building is designed for smaller learning groups and inter-university events and offers space for about 1,800 students.
The seven-storey new building with a floor plan of approximately 33m × 40m has been planned as a massive construction. The stone façade with its variations of massive and perforated portions has load-bearing columns in a grid of ~ 3.60m and non-structural columns which are produced as prefabricated elements.
In the east and south two-storey terraces were created partly. The column-free interior of the building is crossed by generous voids. In the field of the voids, the foyer ceilings are carried by storey-high cantilevering wall beams.
