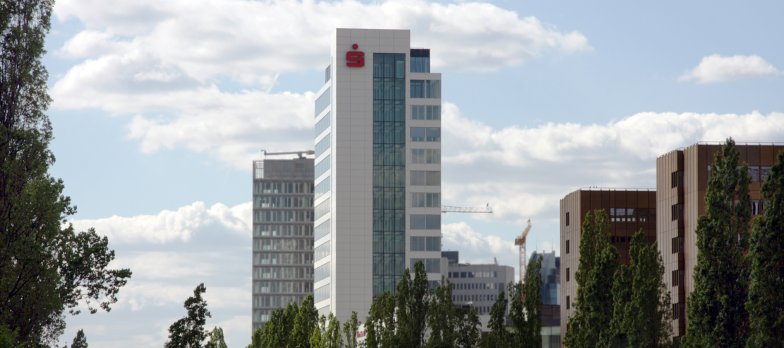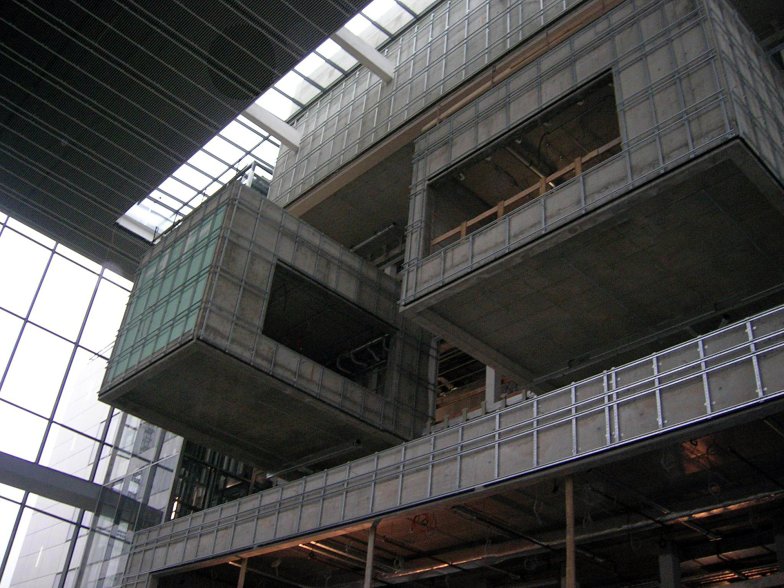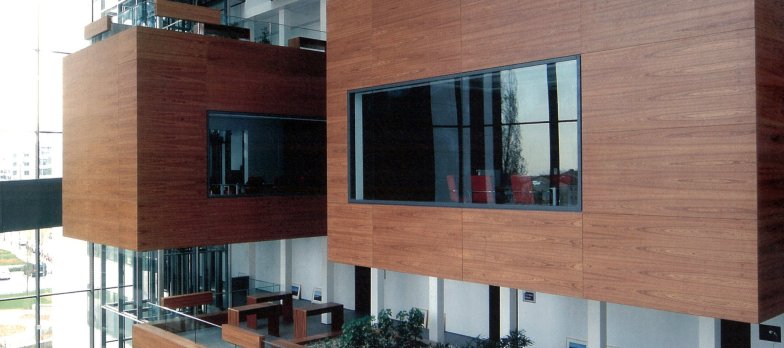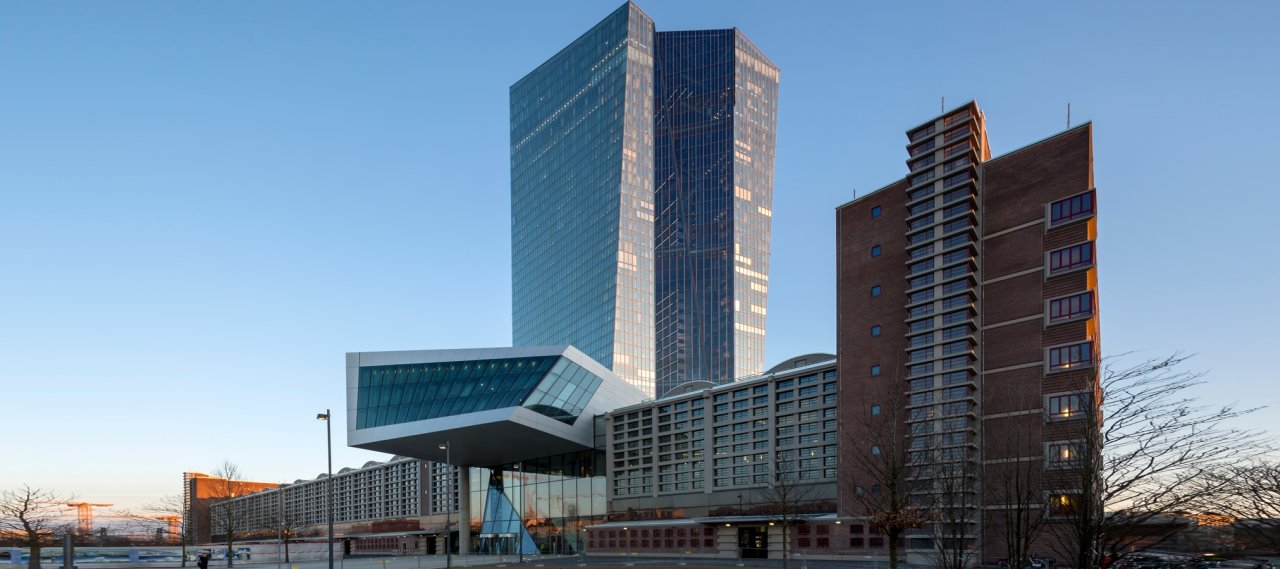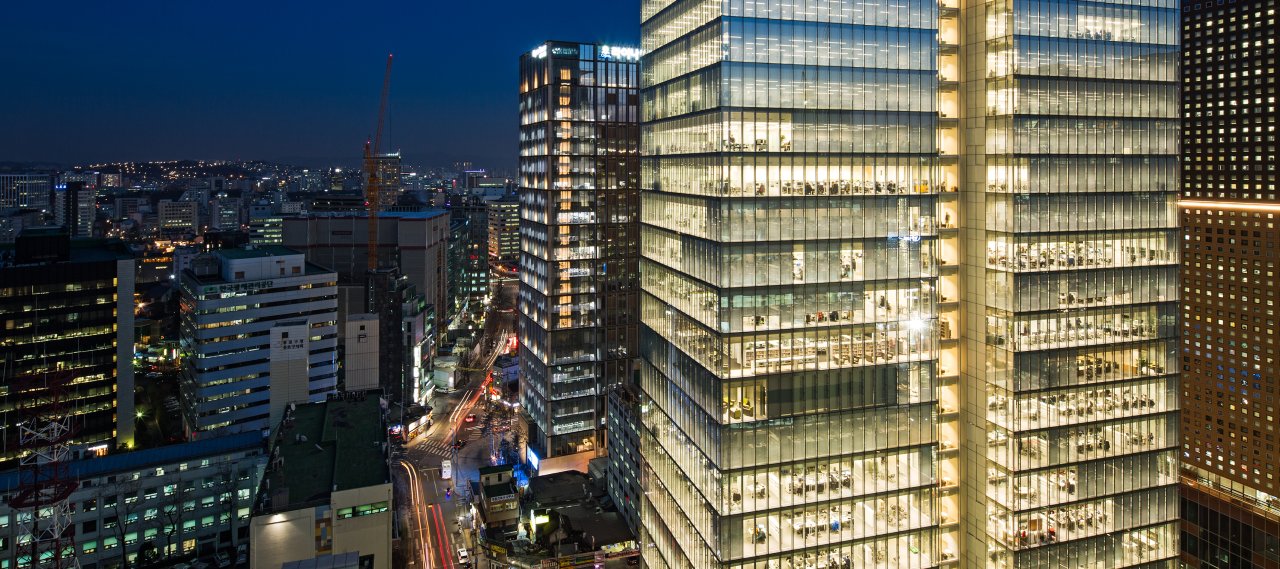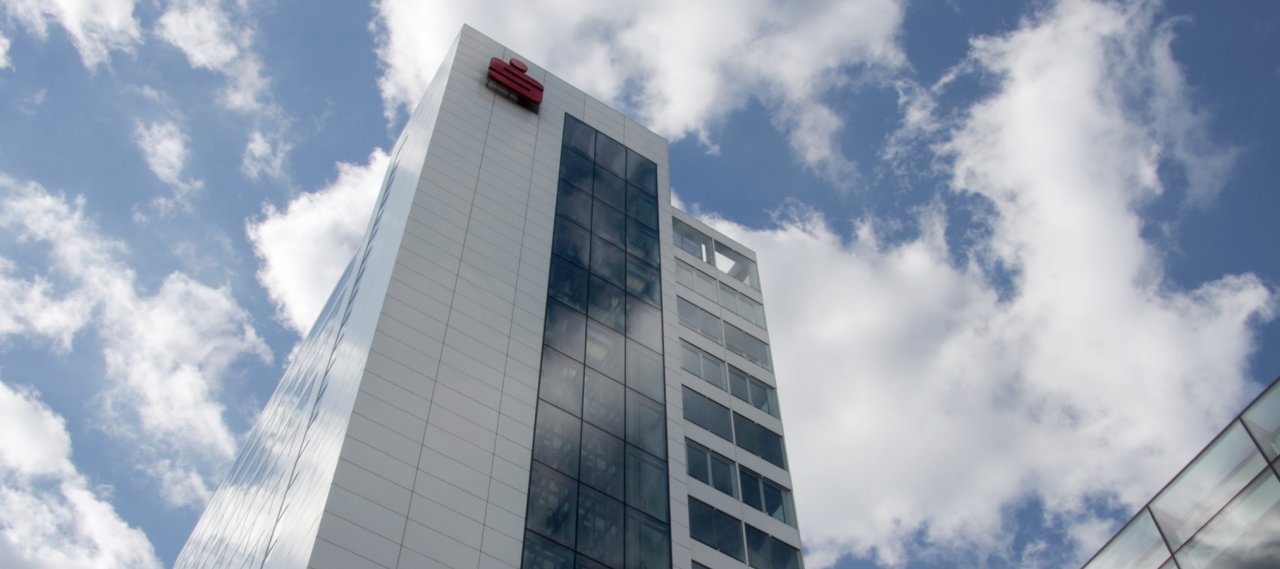
© B+G
| City, Country | Frankfurt, Germany | |
| Year | 2003–2006 | |
| Client | Castra Grundstücksverwaltungsgesellschaft | |
| Architect | MOW Architekten | |
| Services | Structural Engineering | |
| Facts | GFA: 39,200 m² | Gross volume: 160,700 m³ | |
At the Theodor-Heuss-Allee, adjacent to the Frankfurt Trade Fair, the new office building for the Sparkassen Informatik was built.
The building complex consists of a high-rise tower with an office and conference wing and a central entrance hall. The impressive glazed atrium hall is the centre for communication and ties together the multitude of functions of the building with cantilevering cubes, galleries and bridges. A second wing, orthogonally mirroring the existing building and equally constructed, is planned for a possible future extension.
High-Rise
Office
