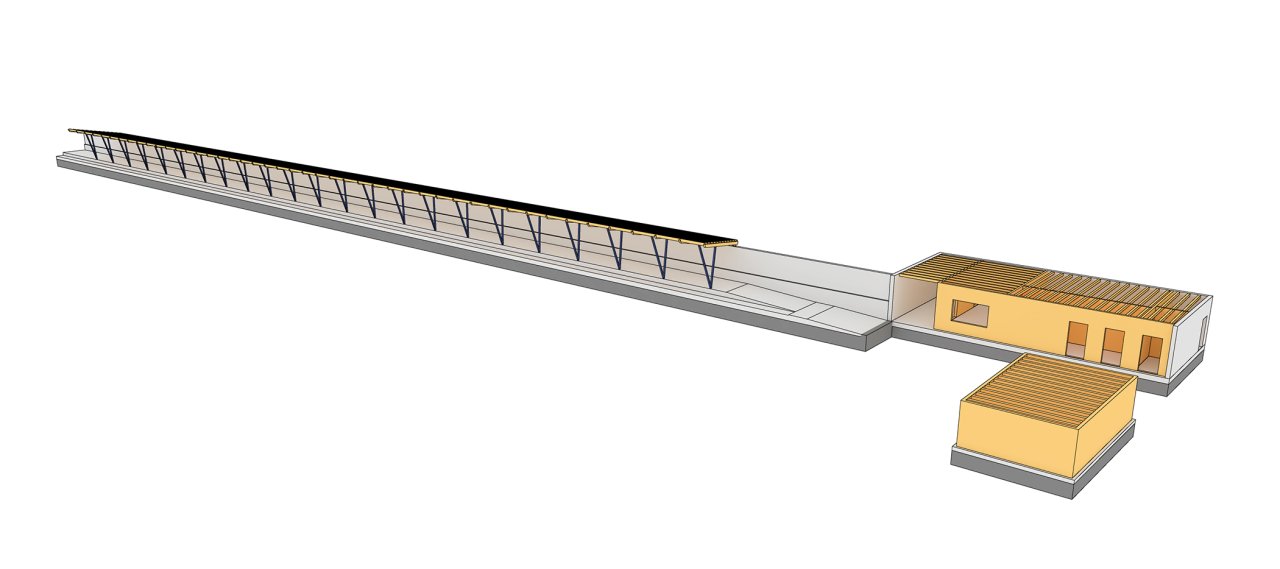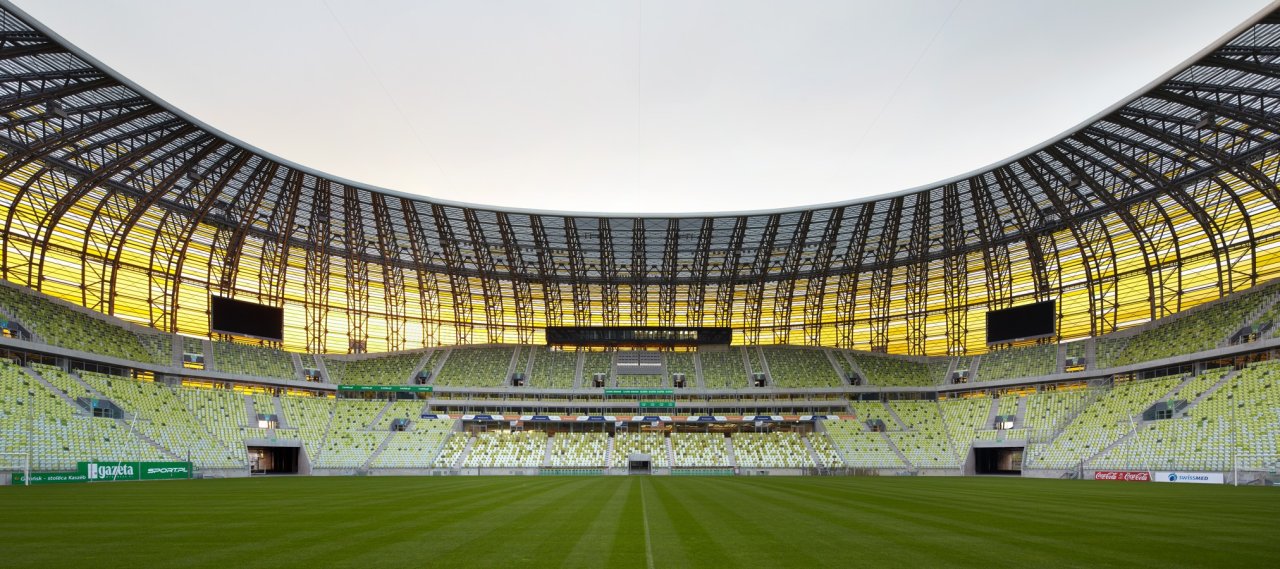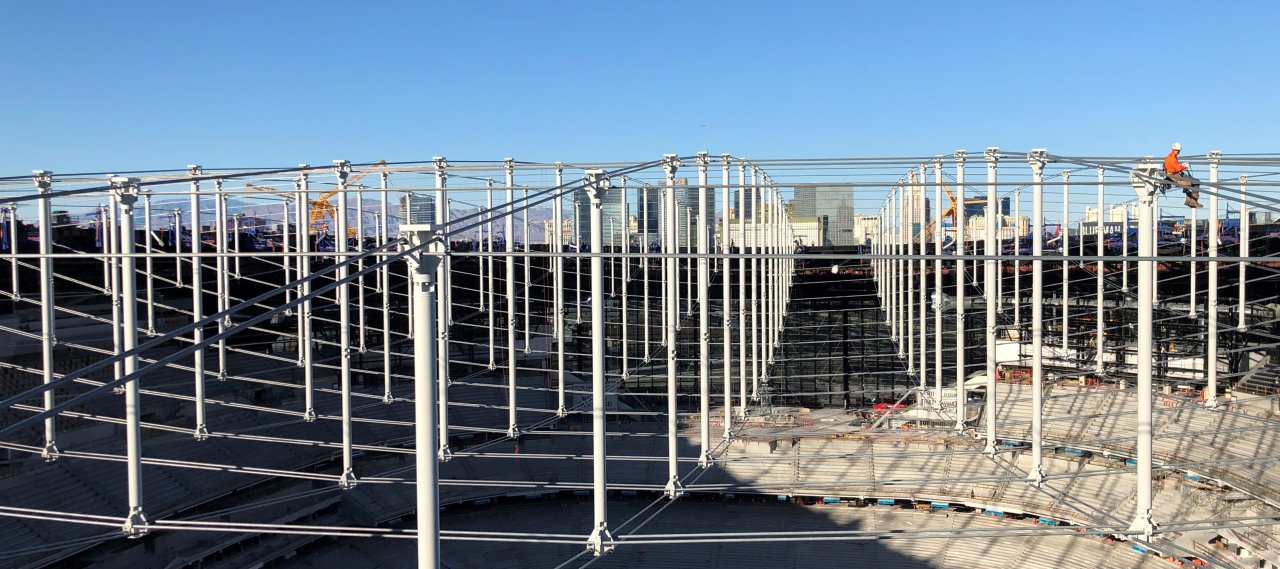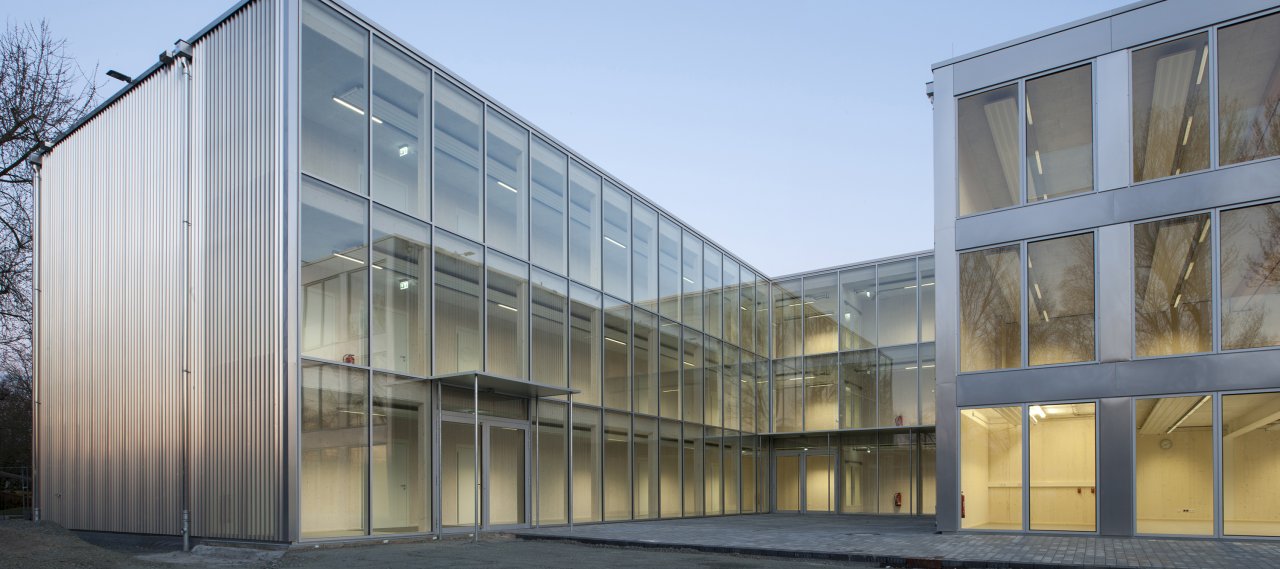
| City, Country | Schwalbach am Taunus, Germany | |
| Year | since 2022 | |
| Client | Stadt Schwalbach am Taunus | |
| Architect | 1100 Architekten Riehm+Piscuskas | |
| Services | Structural Engineering | |
| Facts | Height Over pitch: 4.4 m | Length Tribune: 99 m | Width: 5.4 m | |
A new covered stand will be built on the northeast side of the pitch at the Schwalbach am Taunus stadium. There will also be two single-storey buildings for storage and changing rooms.
The roof of the stand is a timber construction. Glued laminated timber beams of different heights are
Glulam beams of different heights are placed on solid timber main beams. The main beams converge in a V-shape.
Their intersection point is at the top of the angled retaining wall at a distance of approx. 4,5 m.
the changing room has load-bearing walls made of timber panel construction, with rear and external walls that rest on the ground, built from reinforced concrete. These are anchored to the floor slab. The single-story structure's ceilings and walls are made with timber panels, while the rear wall is solid masonry. The masonry wall is supported by three reinforced concrete columns and a ring beam. The foundations sit on an elastically bedded base plate with a concrete plinth, providing structural timber protection at the wall bases.




