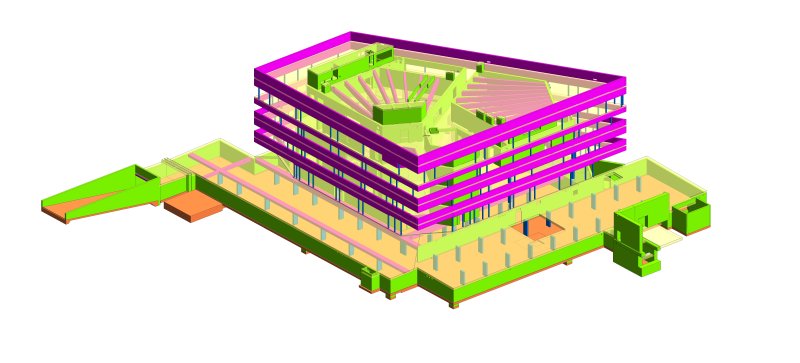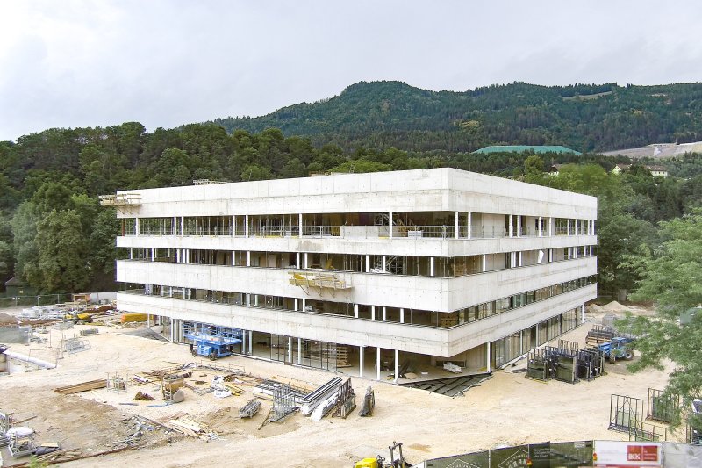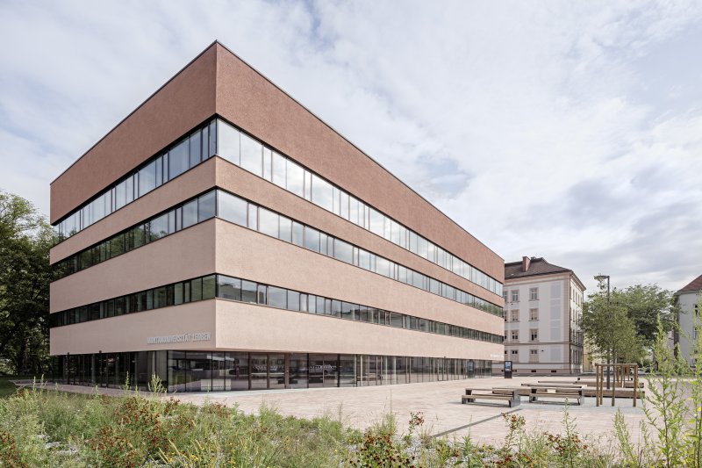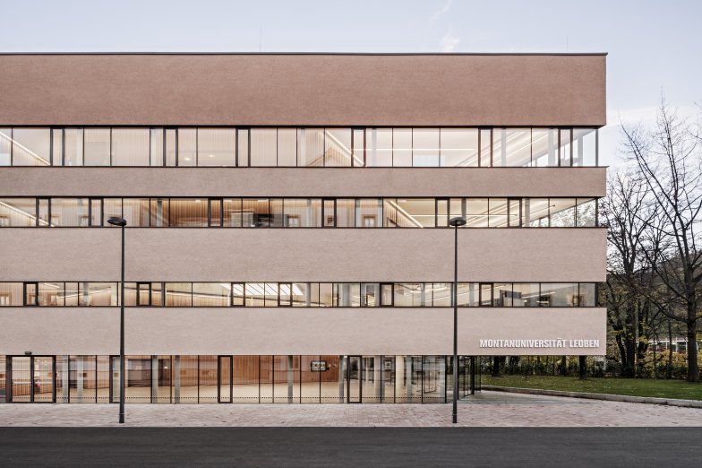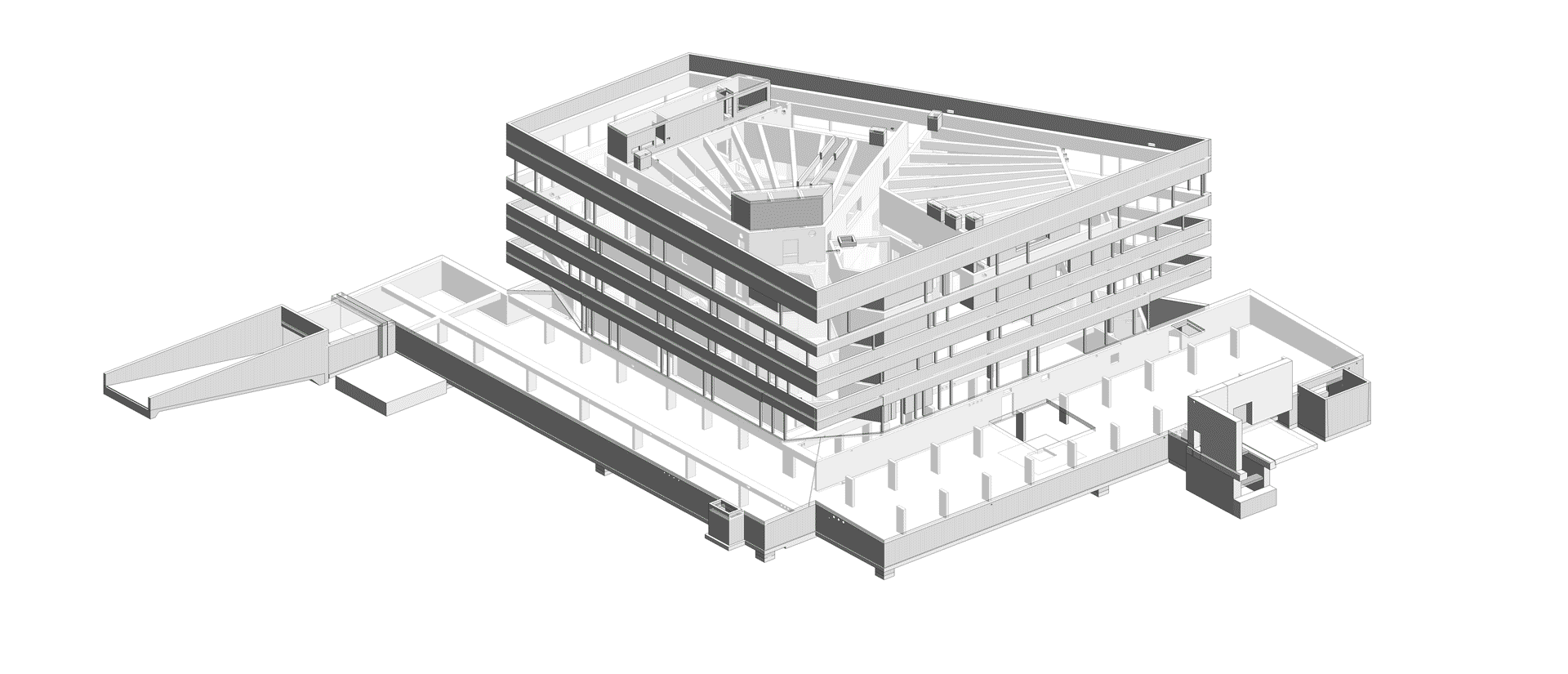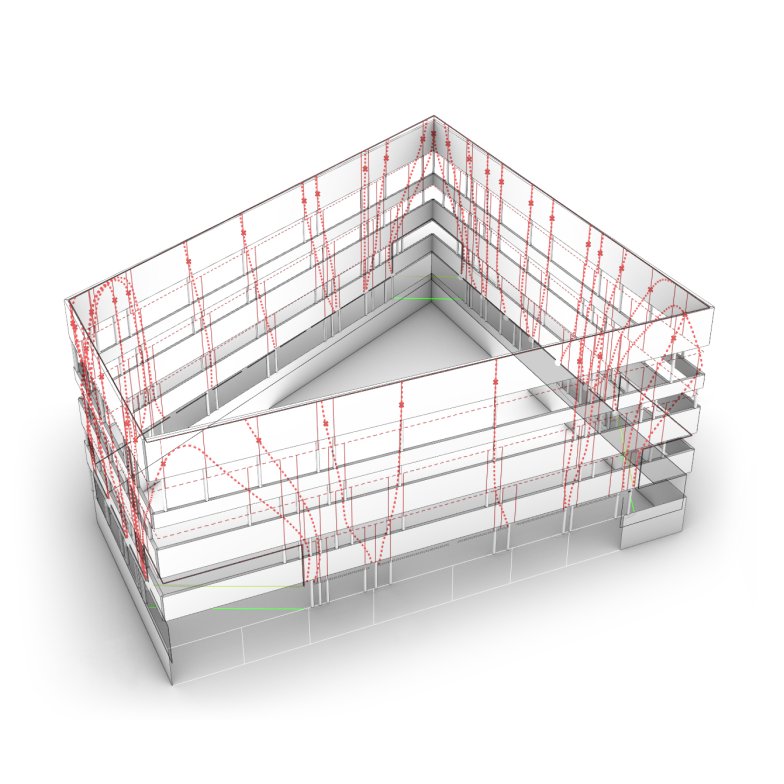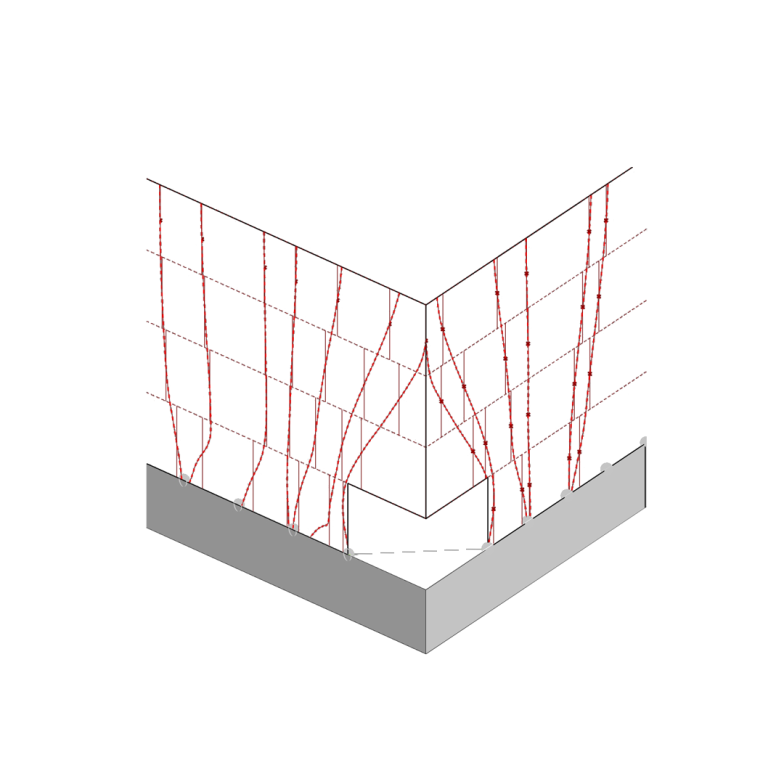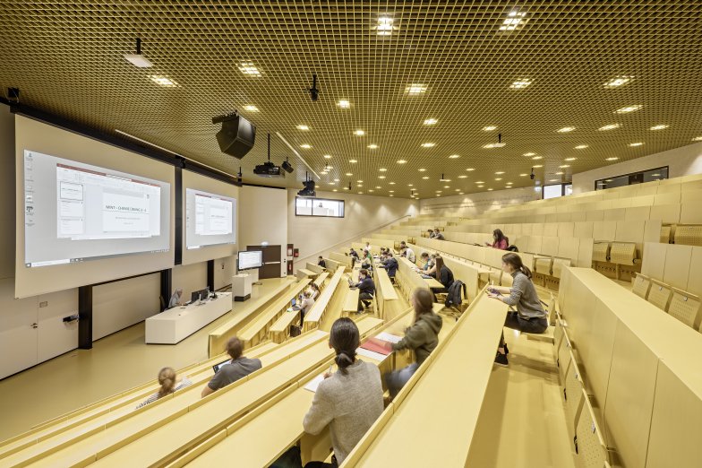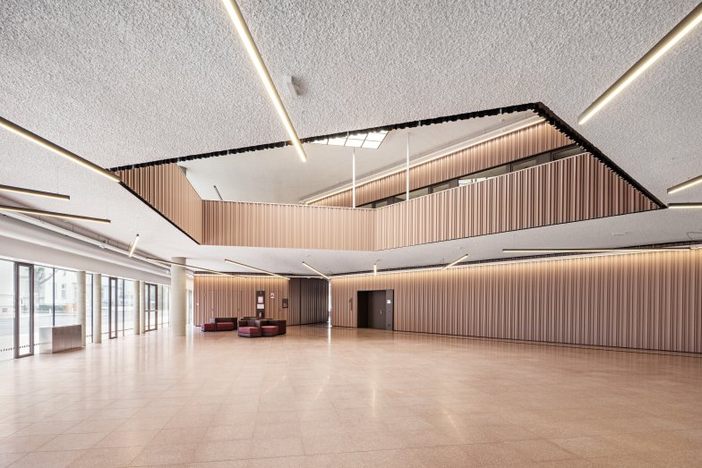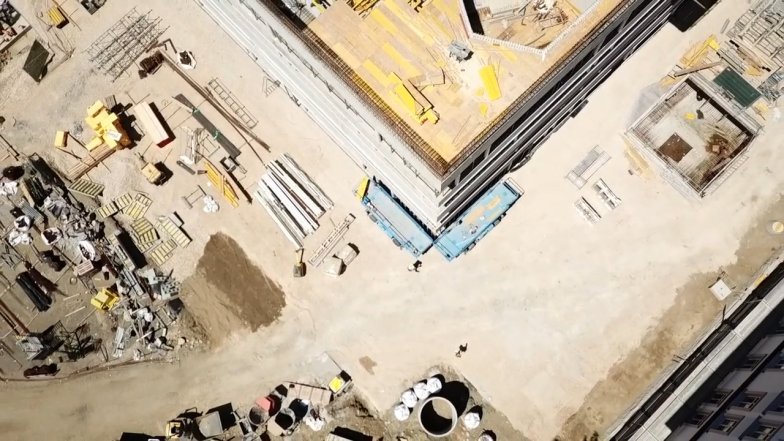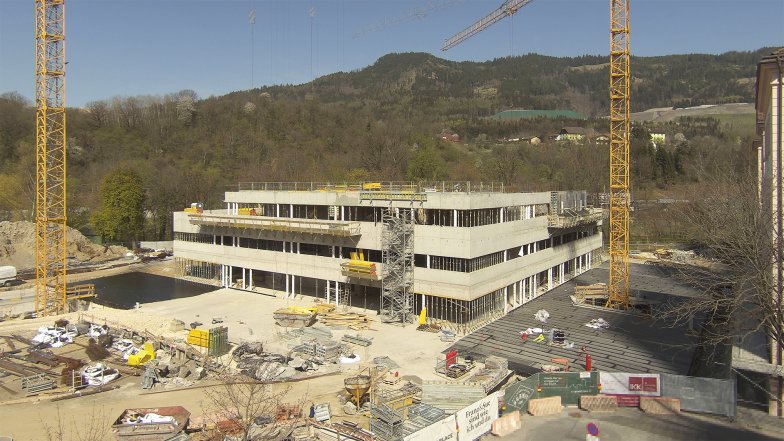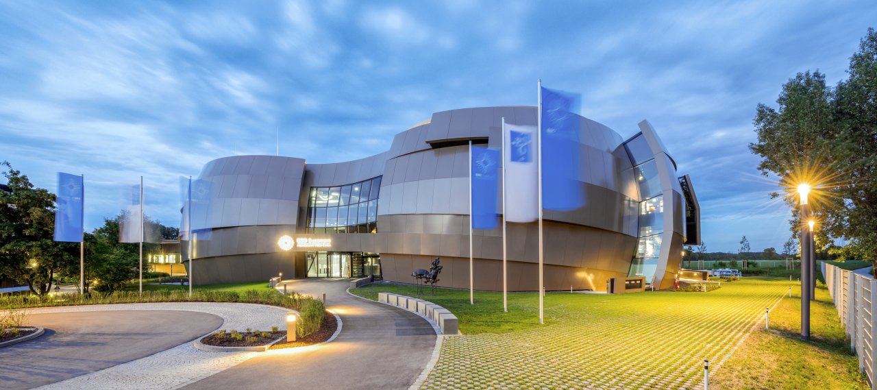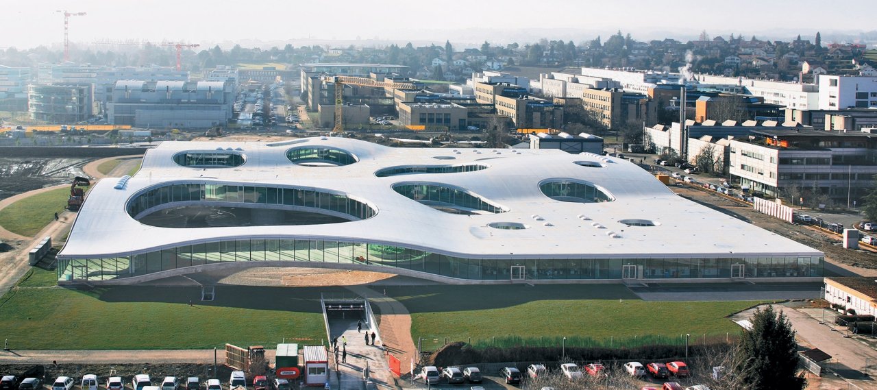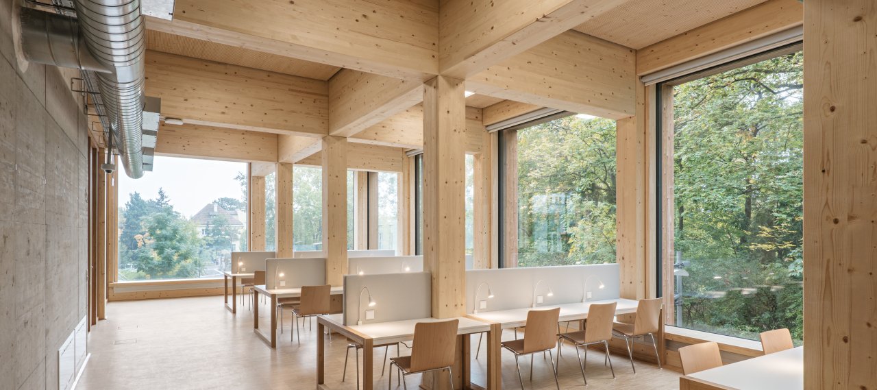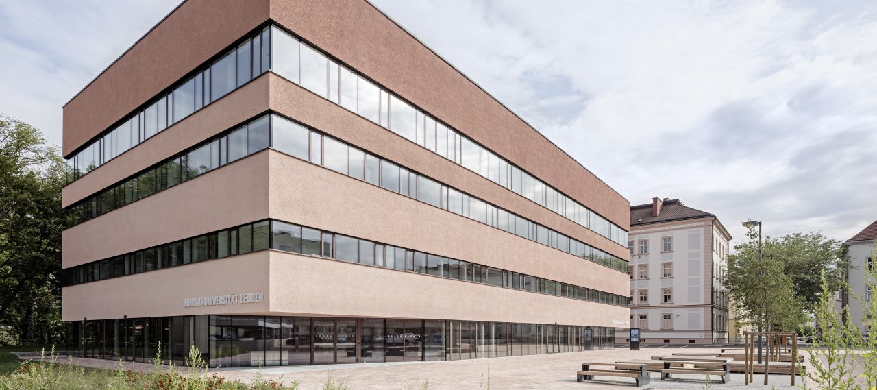
| City, Country | Leoben, Austria | |
| Year | 2018–2022 | |
| Client | BIG Bundesimmobiliengesellschaft | |
| Architect | Franz&Sue | |
| Services | Structural Engineering | |
| Facts | NFA: 8,800 m² | Level: 5 | |
Montanuniversität in Leoben is a specialised university focusing on mining, metallurgy, and materials science. A new student centre has been constructed to meet the demands arising from the university’s growth and provide new educational infrastructure for students. The facility features three new lecture halls accommodating one thousand students, administrative offices, and shared workspaces for students to collaborate and learn.
The new four-storey building is constructed with reinforced concrete slabs, walls, columns, and stabilising cores. The columns are predominantly located in the façade to maintain column-free interior spaces. The positioning of the façade columns was optimised using a computer algorithm. The columns, along with a continuous parapet on every floor, facilitate the vertical transfer of loads in the façade, particularly in the cantilevering corners of the building.
