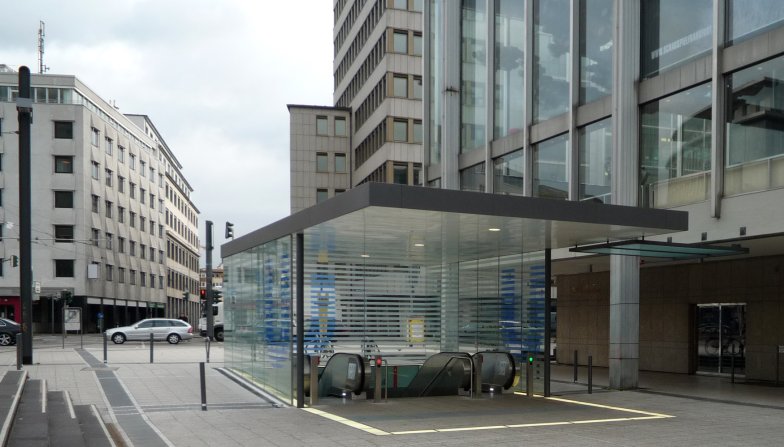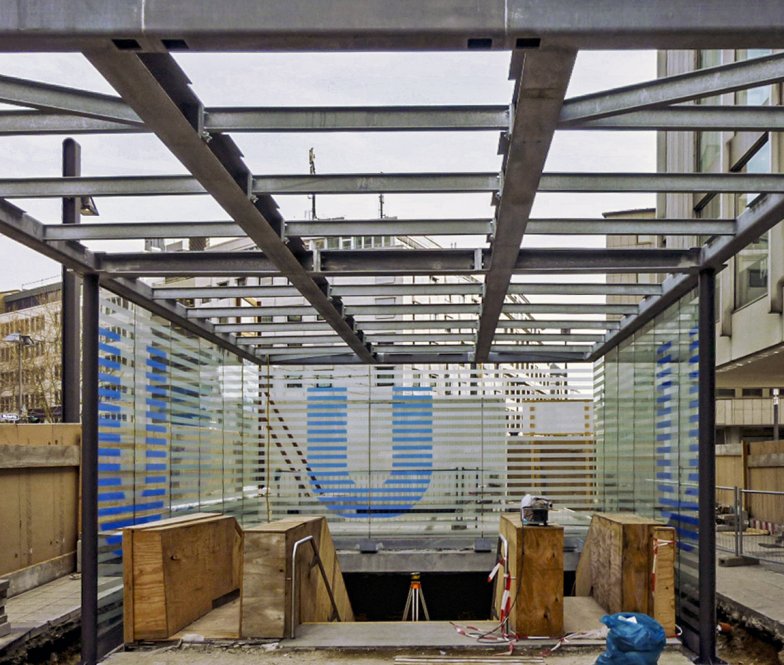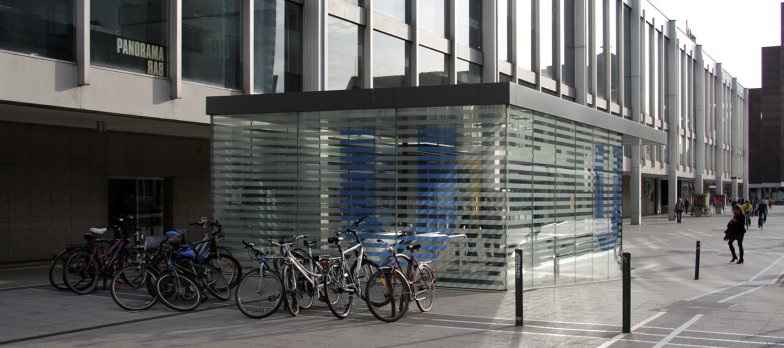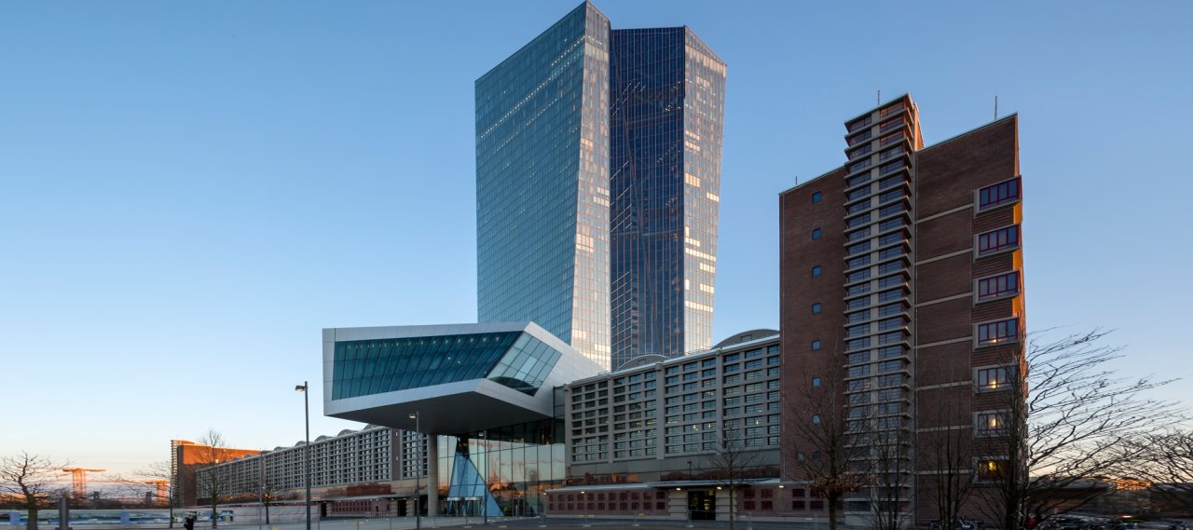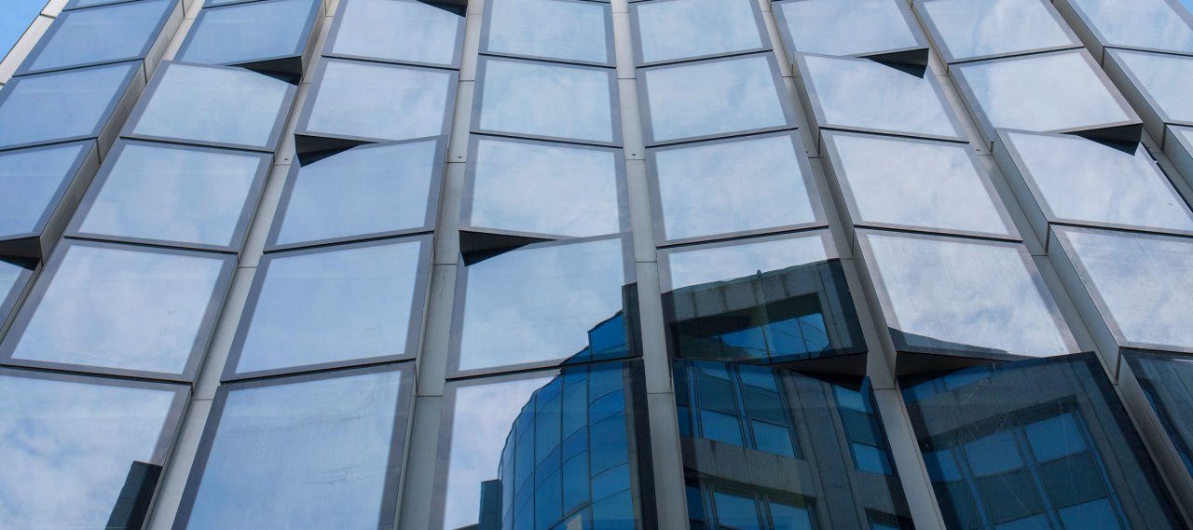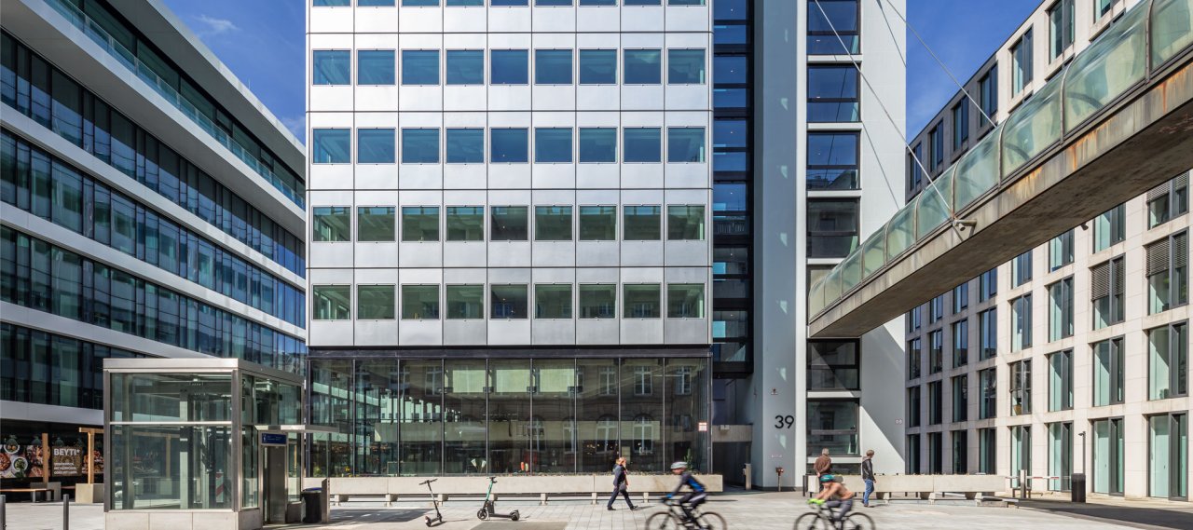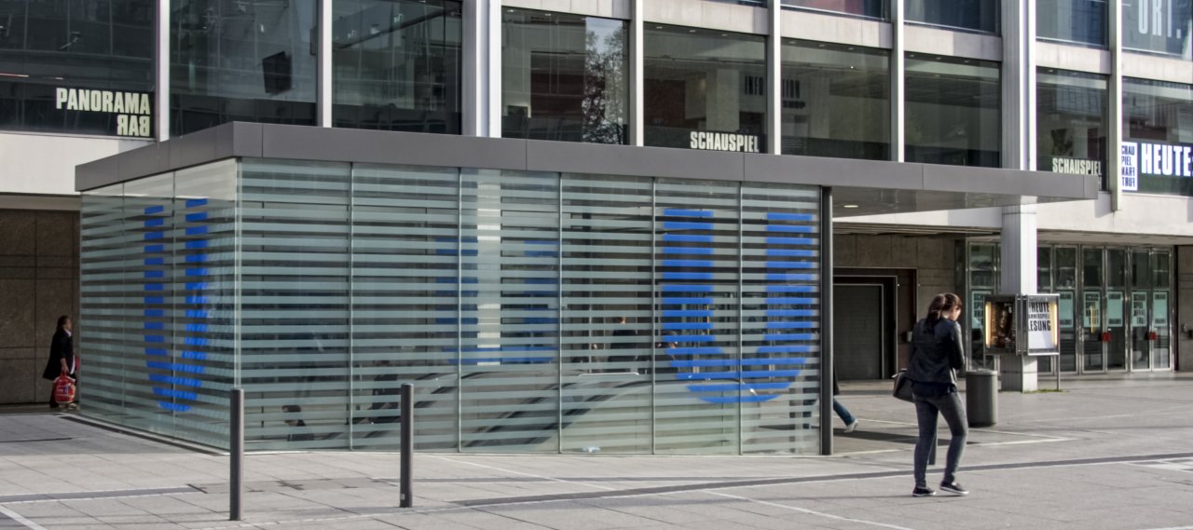
| City, Country | Frankfurt, Germany |
| Year | 2005–2008 |
| Client | Stadtwerke Frankfurt |
| Architect | Scheffler + Partner |
| Services | Structural Engineering Façade Engineering |
In the course of the urban re-design of the Willy-Brandt-Platz area in Frankfurt, the steel structure above the subway entrance in front of the “Schauspielhaus” has been replaced by a three-sided glass pavilion with a glazed steel roof.
The steel roof is supported by the vertical glass panels below as well as columns which also accommodate the drainage of the roof. The glass panels reflect the light from the lighting strip that is embedded in the ground around the pavilion, creating a crystal-like glow in the dark. The two long sides of the pavilion consist of laminated safety glass made up of three glass panes with chamfered and polished edges. In between the glass panes there are steel tension rods which in combination with the glass panes provide the lateral stability system of the pavilion.
