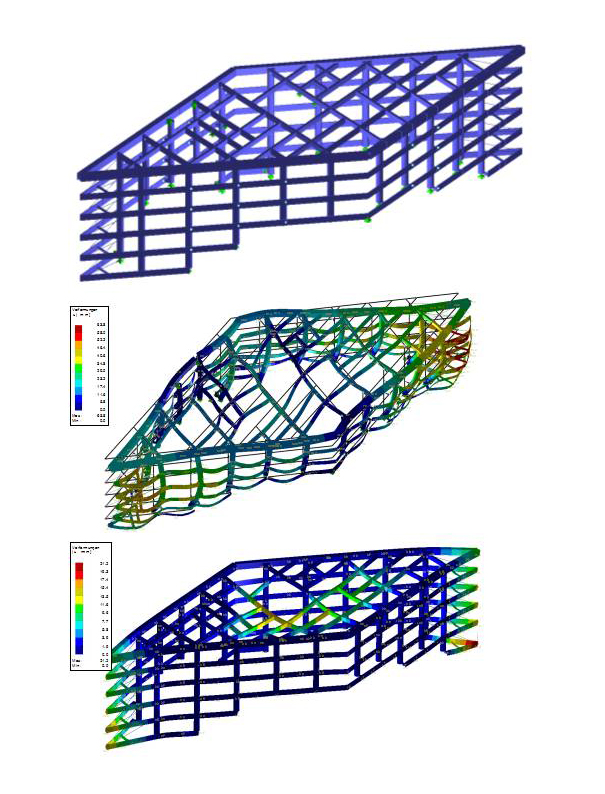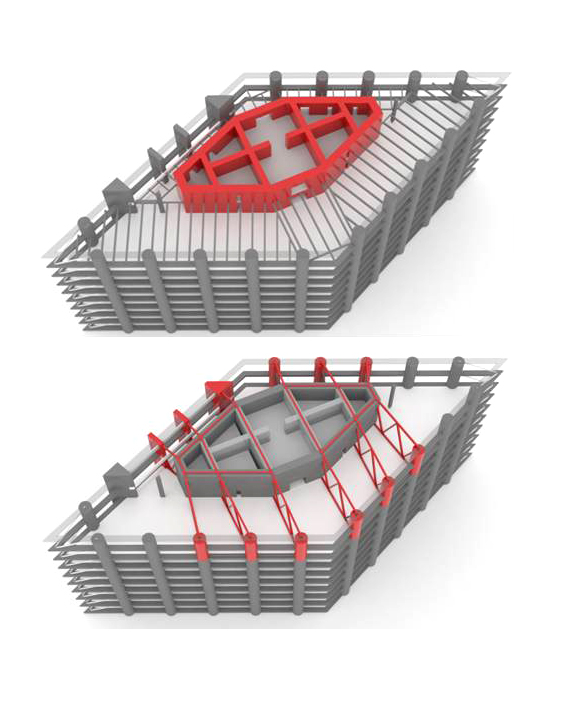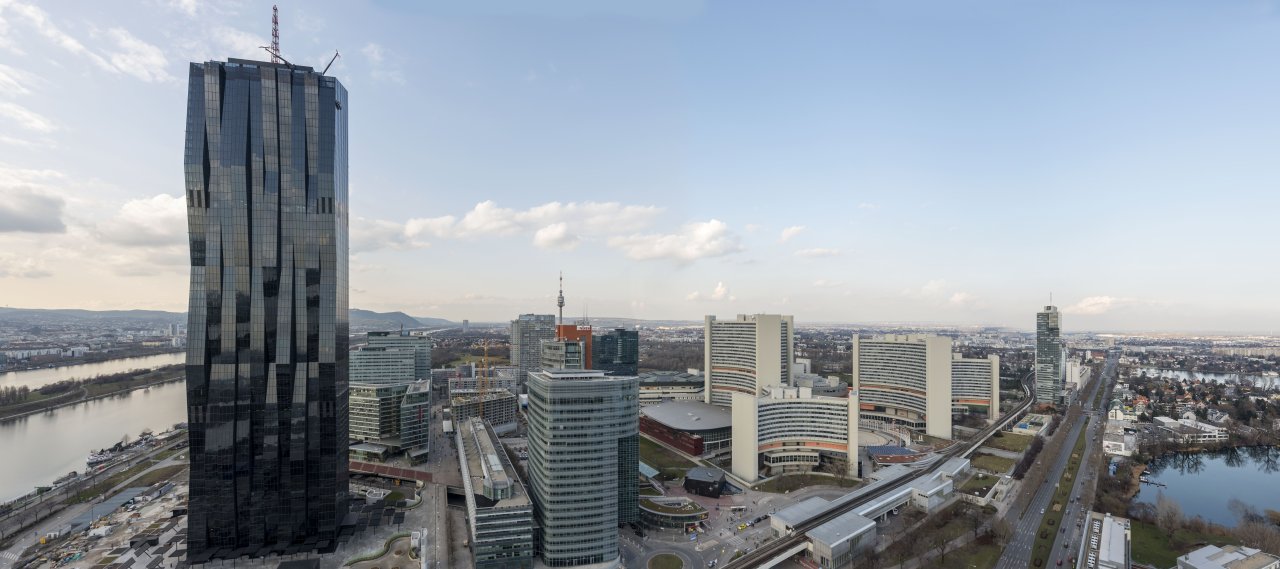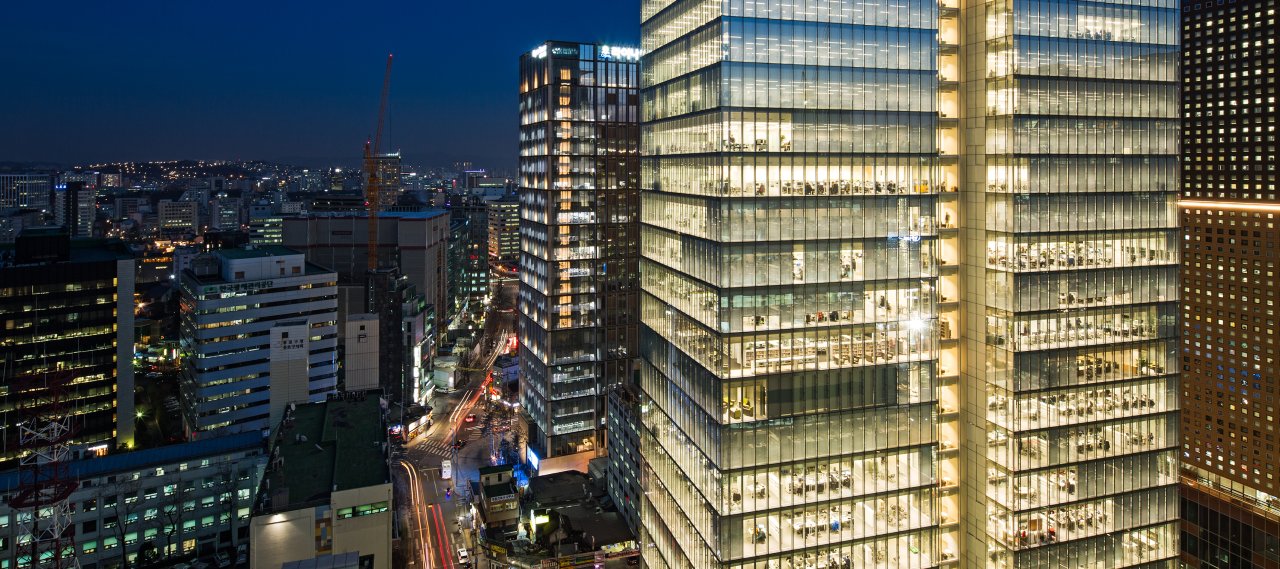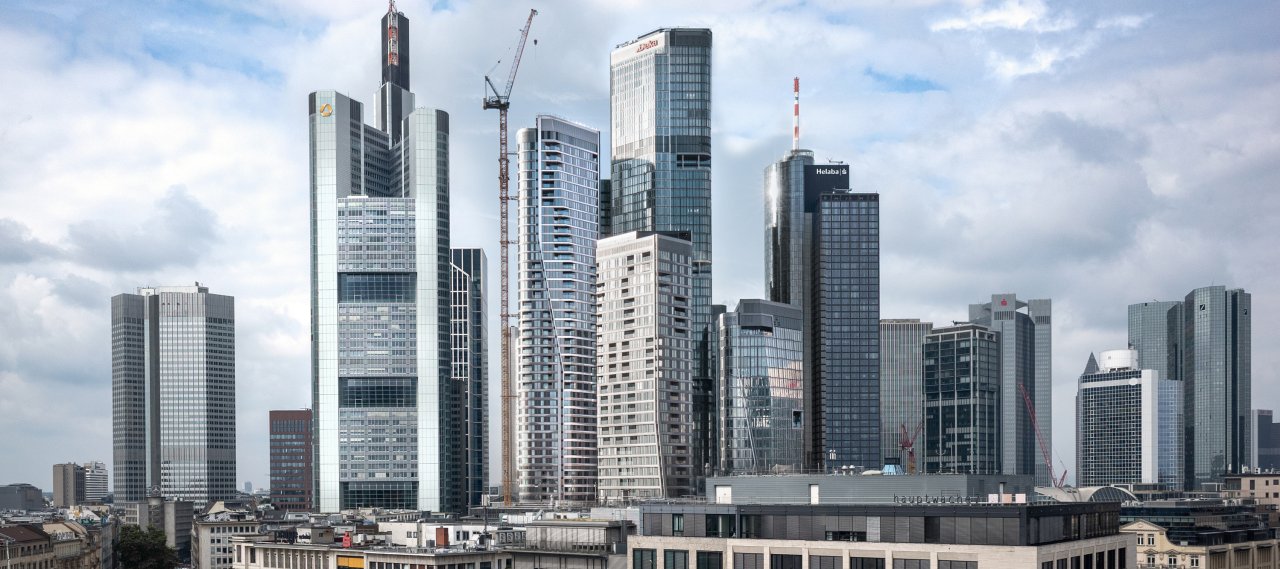
| City, Country | Seoul, South Korea | |
| Year | 2011 | |
| Client | Yongsan Development | |
| Architect | Dominique Perrault Architecture | |
| Services | Structural Engineering Façade Engineering |
|
| Facts | GFA: 131,700 m² | NFA: 128,400 m² | Height: 292.5 m | Level: 56 | |
Dominique Perrault was one of seventeen architects commissioned to design a tower for the business district, which was masterplanned by Daniel Libeskind and is the biggest urban development project in South Korea.
Named The Blade, the 300-metre tower will be diamond-shaped in plan, with its sharpest edges at the north-east and south-west corners of the site. Shops will occupy the lowest storeys but the rest of the tower will be dedicated to office accommodation.Voids in the floors will create high ceilings for four separate lobbies, which will provide a variety of meeting places for occupants.
In the way of a sheath, the skin of the tower is clad with glass, reflecting light and its environment, thus releasing a luminous halo which envelopes the silhouette of the tower. This vibration of the building’s skin appears and disappears according to the
viewing angle, creating a living architecture, transforming itself with the movements of the sun and the changes of light.

