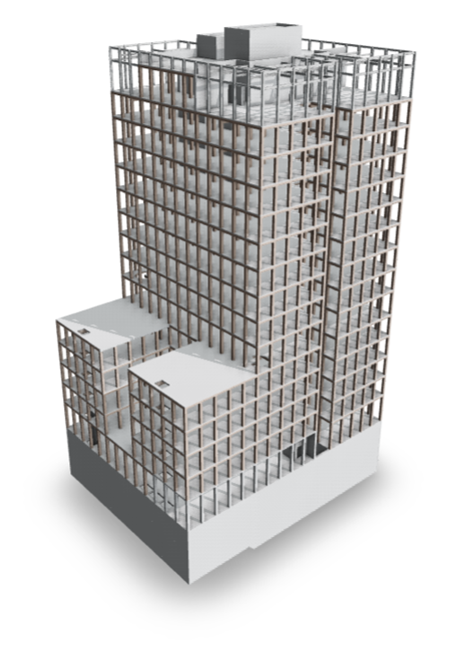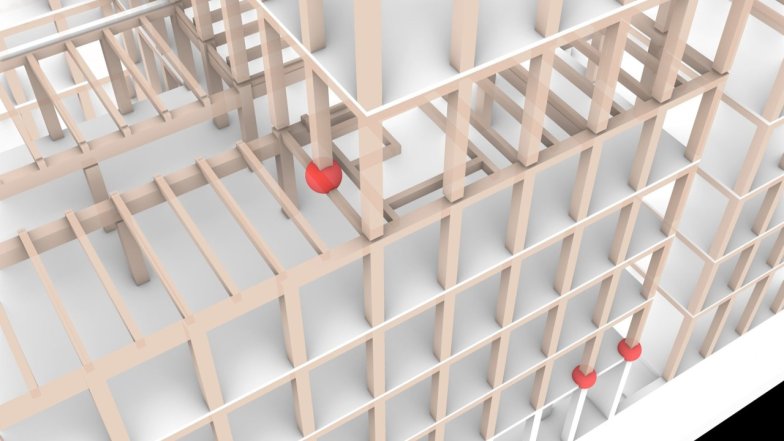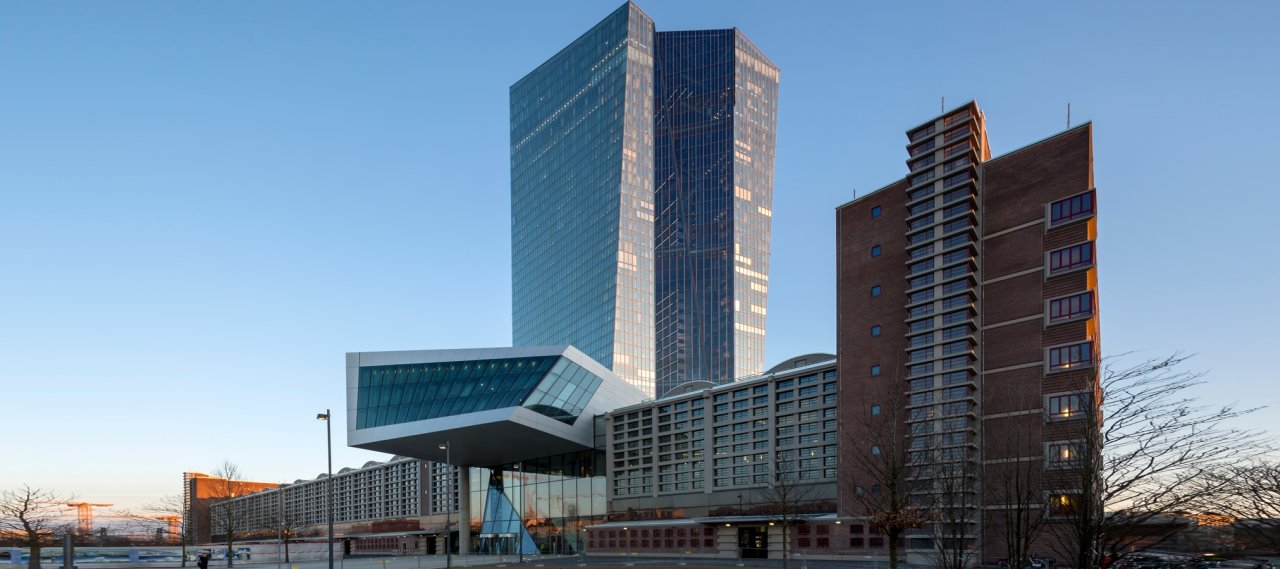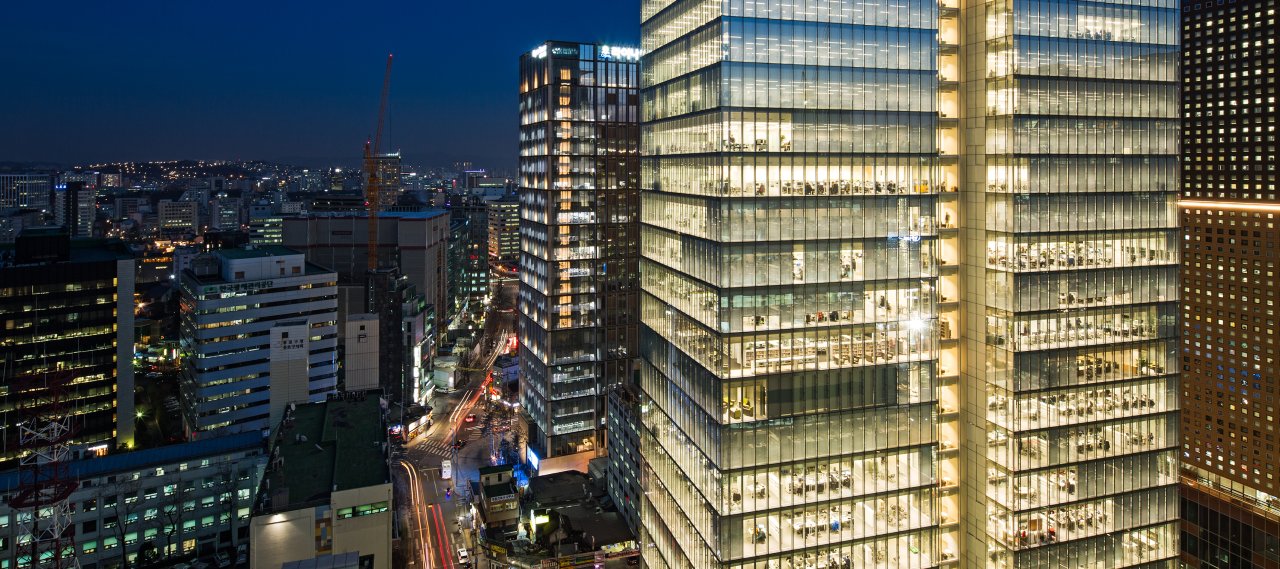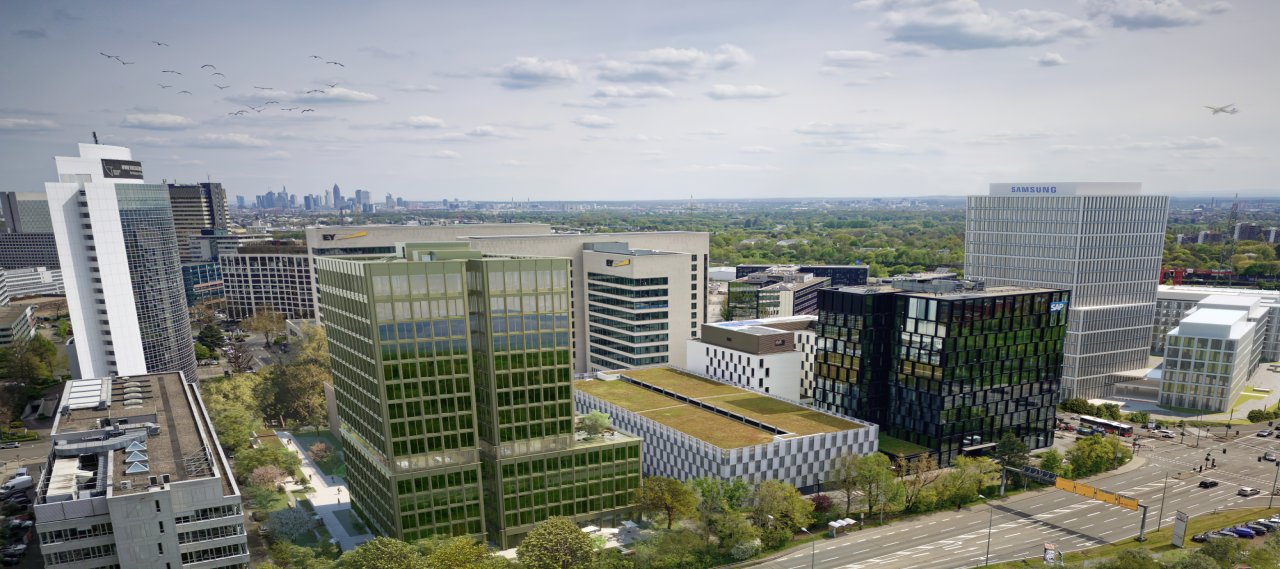
| City, Country | Eschborn, Germany | |
| Year | since 2022 | |
| Client | PE Mergenthalerallee GmbH | |
| Architect | grabowski.spork architektur | |
| Services | Structural Engineering Façade Engineering Building Physics |
|
| Facts | Height: 60 m | |
The building on Mergenthalerallee in Eschborn is one of the first office towers in the Frankfurt-Rhine-Main region to be constructed using a hybrid timber construction method. ‘The Change’ will have a top floor, 15 upper floors and two basements and will be used as an office and administration building. In addition to a lobby, the ground floor will include meeting rooms and catering facilities, while the basement will house technical and storage rooms, showers and changing rooms.
While the upper floors are to be constructed using a hybrid timber construction, the plans for the lower floors call for a solid construction. Here the loads are absorbed by flat slabs and transferred to columns and (external) walls of reinforced concrete. On the upper floors, the vertical loads are absorbed by floor slabs, with reinforced concrete slabs used in the corridor and core areas. In the technical, roof terrace, café and office areas, HBV slabs are used, which are uniaxially prestressed and supported on wooden beams. The floors are connected by a reinforced concrete staircase.

