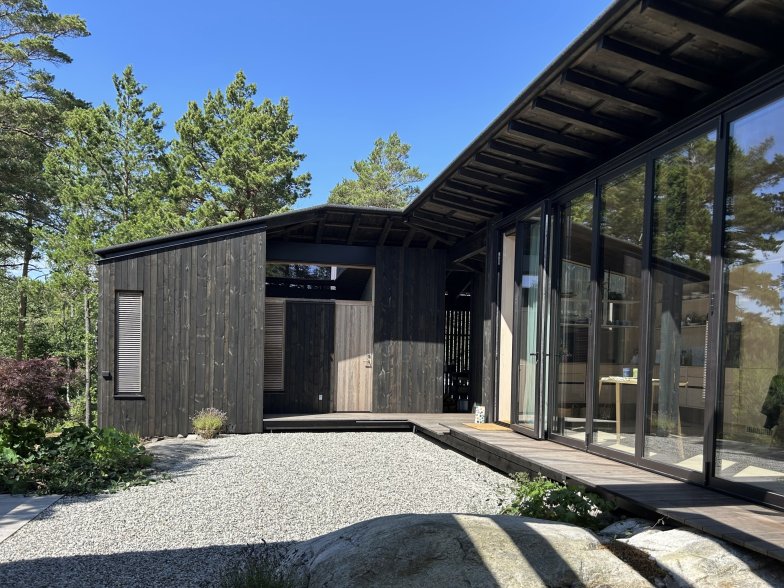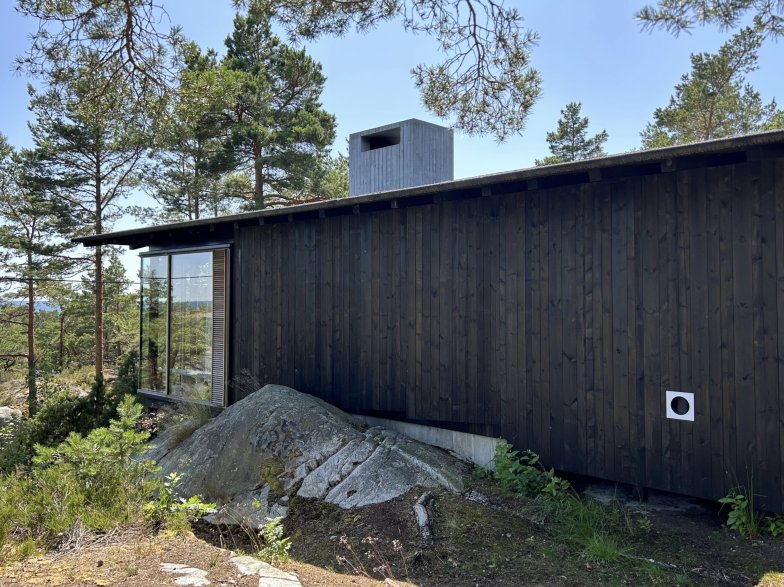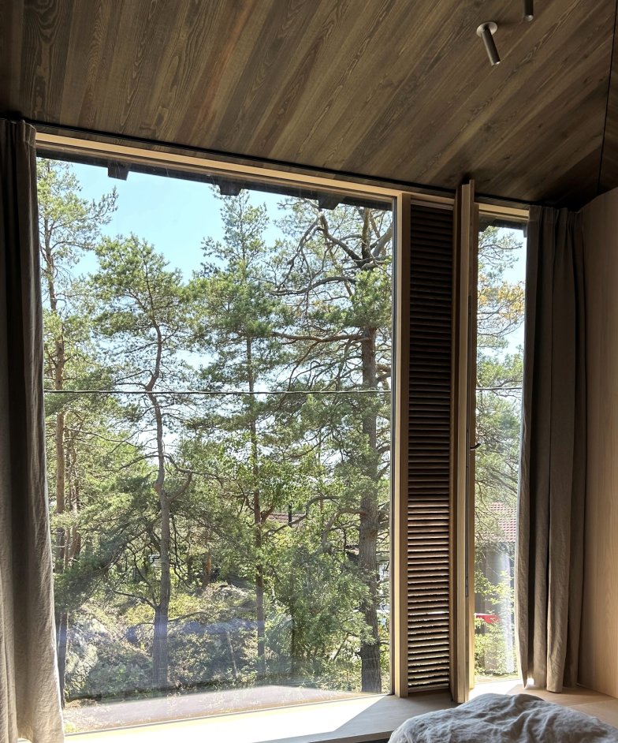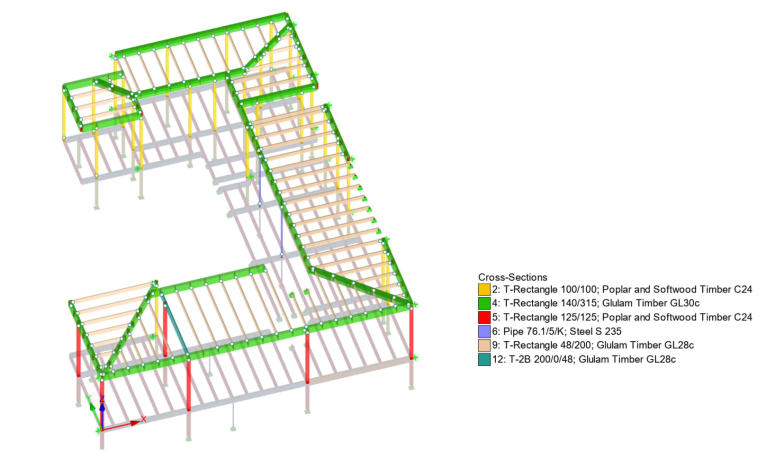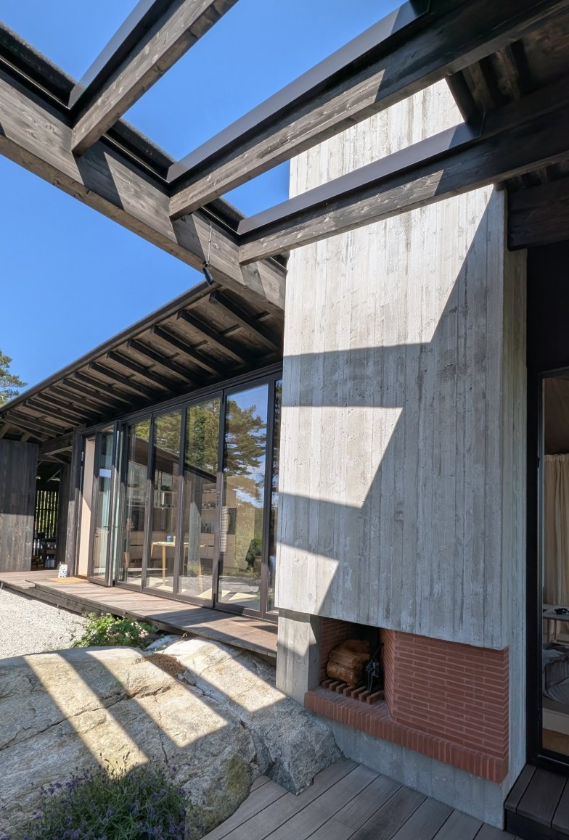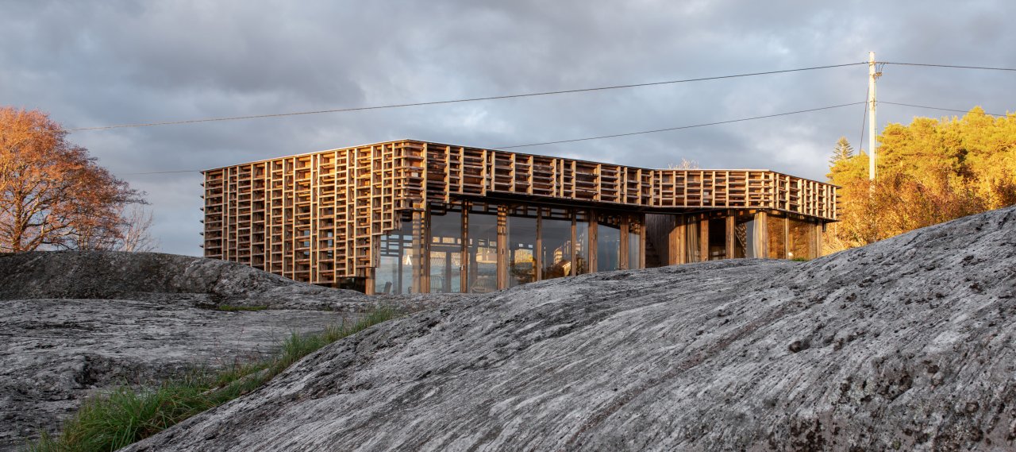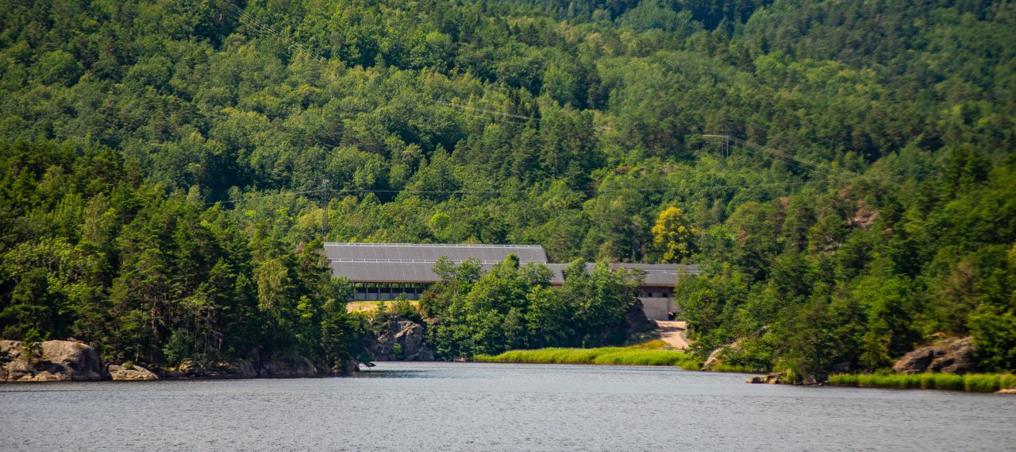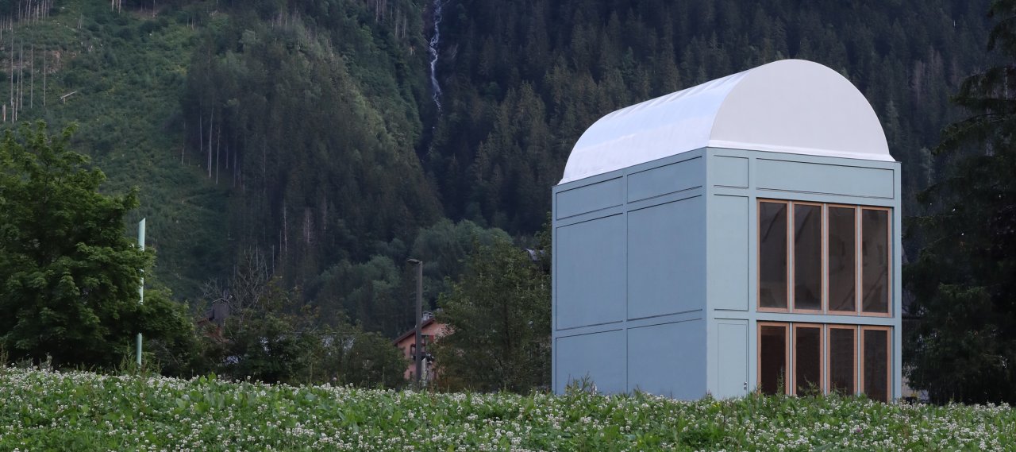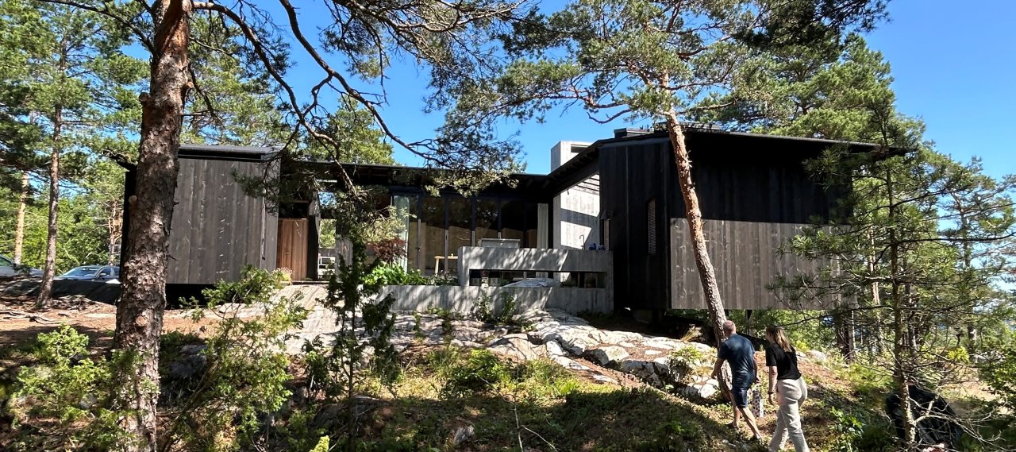
| City, Country | Bamble, Norway | |
| Year | 2022–2024 | |
| Client | Private | |
| Architect | Lund Hagem Arkitekter | |
| Services | Structural Engineering | |
| Facts | GFA: 80 m² | |
The cabin project consists of five smaller cabins, gathered under one roof and arranged around a courtyard on top of a hill. The courtyard is equipped with terraces, as well as an outdoor kitchen and fireplace made in cast-in-place concrete. The design and placement of the cabins are adapted to the site's surroundings and natural landscape, taking full advantage of the plot’s stunning views.
The main cabin houses kitchen, dining area and living room, while the other cabins contain four bedrooms and bathroom/restrooms. All the cabins are privately situated, sheltered by the surrounding forest. The angling of the dining room windows in the main cabin prevents direct views from the neighboring property.
The cabins, which are elevated above the rock using columns and rock anchors, have a glulam timber construction. B+G served as consulting engineer from concept to detailed design phase including execution drawings.
