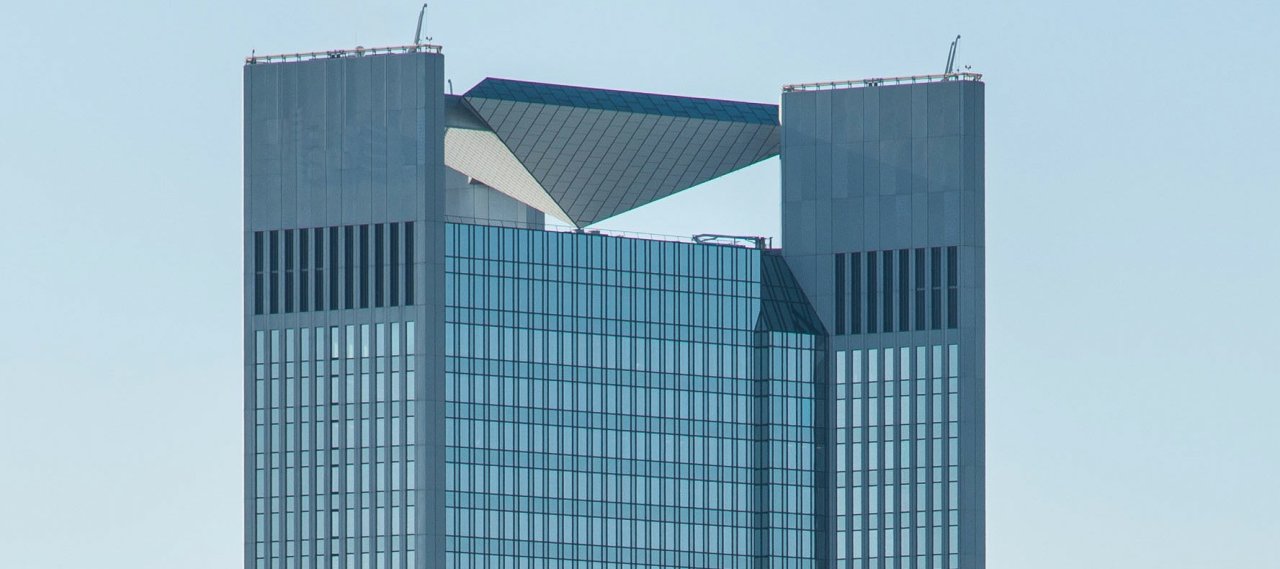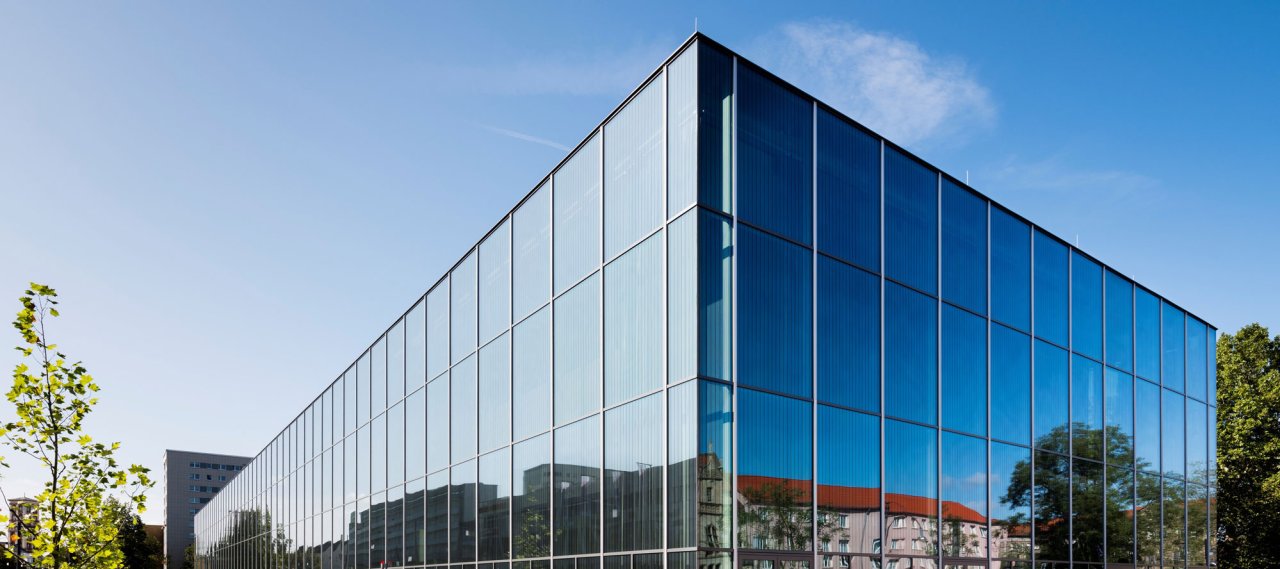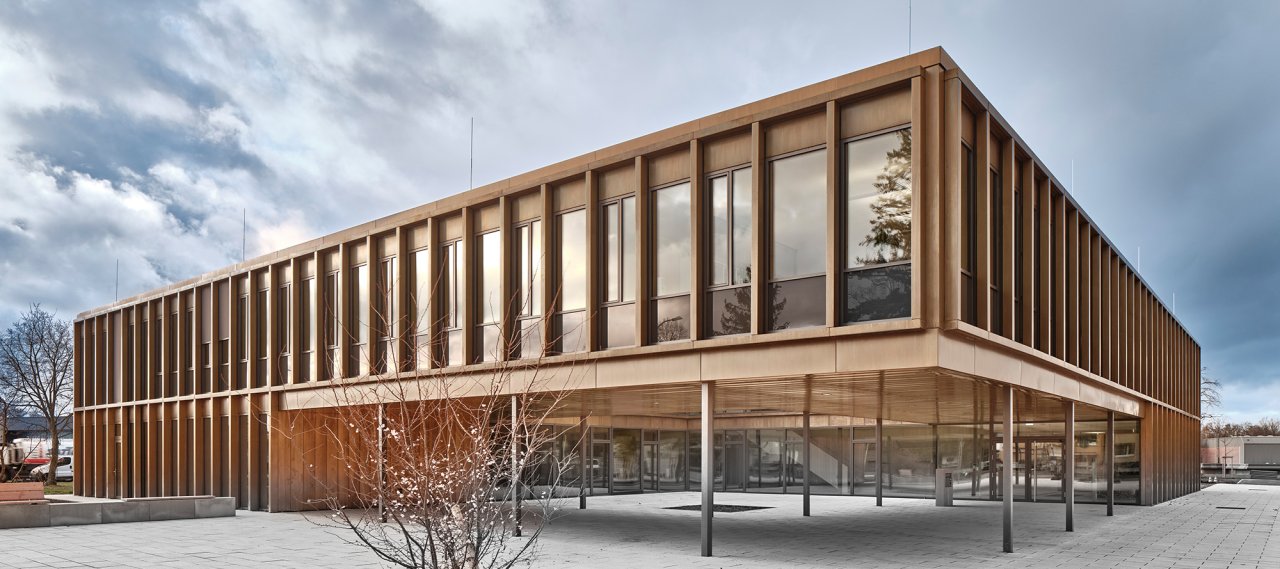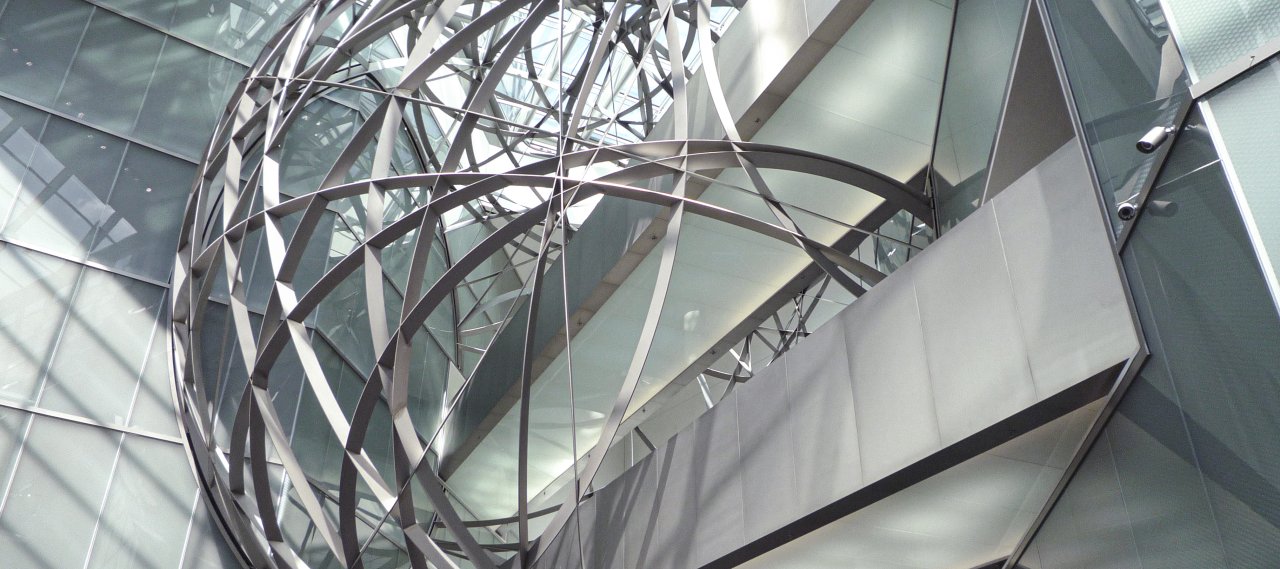
| City, Country | Frankfurt, Germany | |
| Year | 2012–2013 | |
| Client | Deka Immobilien | |
| Architect | MOW Architekten | |
| Services | Structural Engineering
Structural analysis of the fire protection concept |
|
| Facts | GFA: 118,000 m² | Gross volume: 445,000 m³ | |
The high-rise was built in 1993 and with a height of 186 meters, it plays an important part in the skyline of Frankfurt’s Westend. The fire protection of the building was due to be reviewed and modernized. Especially the fire resistance of the load-bearing elements had to be reviewed.
The results concluded that on average all structural elements displayed a fire resistance of 120min according to DIN 4102-4, which is a requirement for high-rise buildings. Governing criteria for the review are the reinforcement cover and the minimum element dimensions. The first was measured with an inductive concrete cover measuring instrument in three of the storeys above ground and in one of them below ground. The finishes and sheathing of the structure were removed in order to measure the structural part only. The works were carried out with the information given on reinforcement plans and calculation reports.


