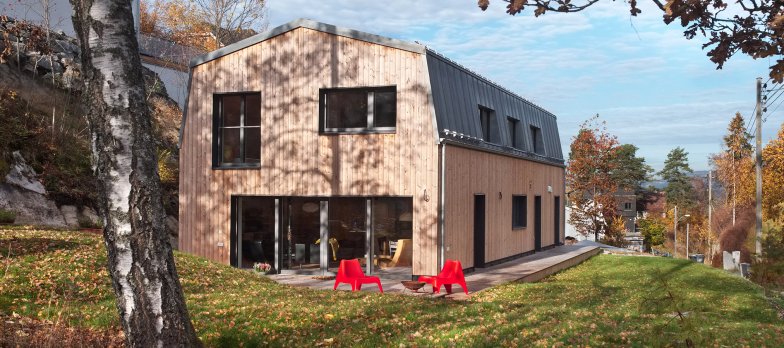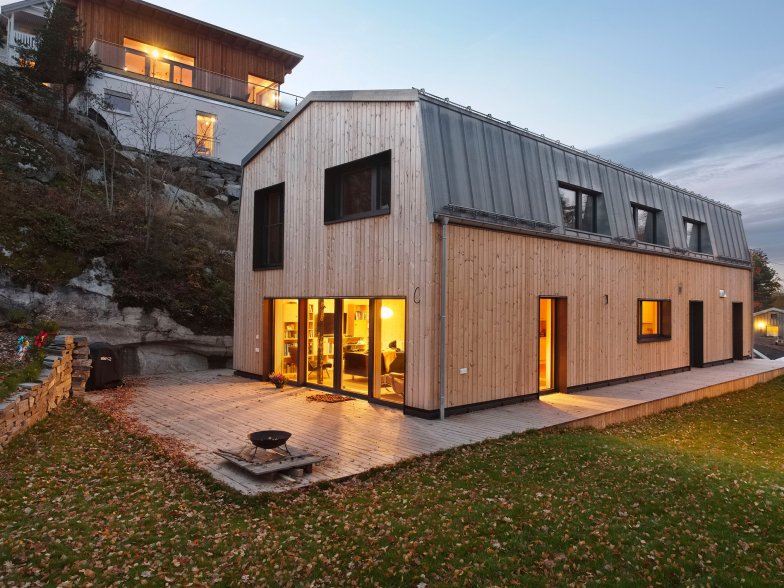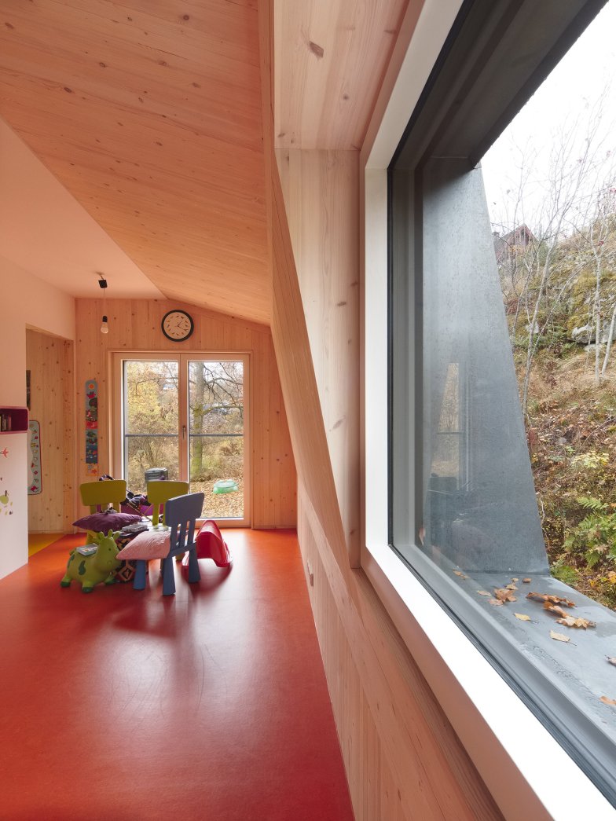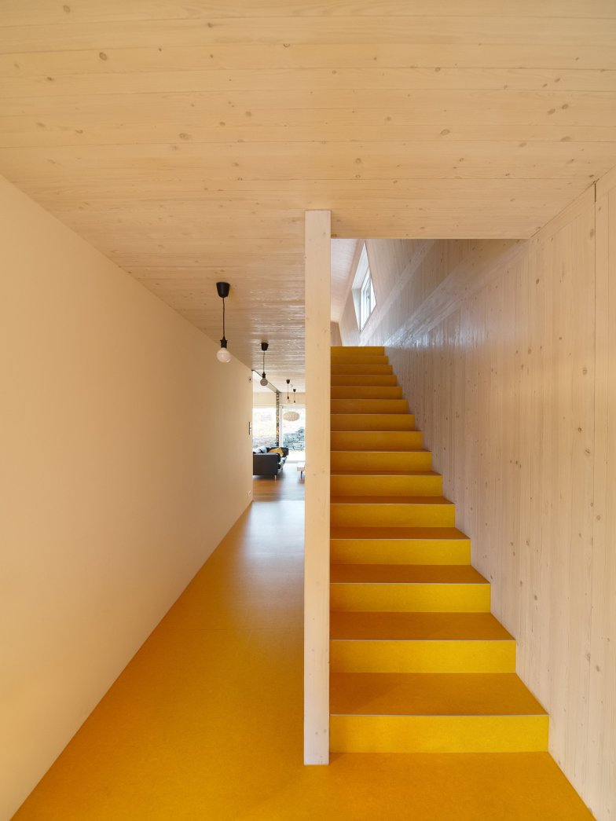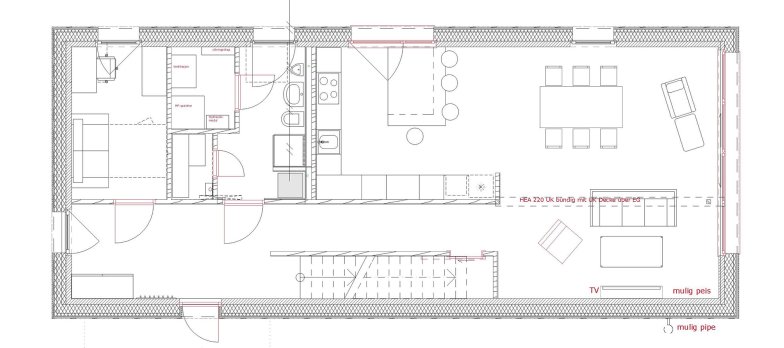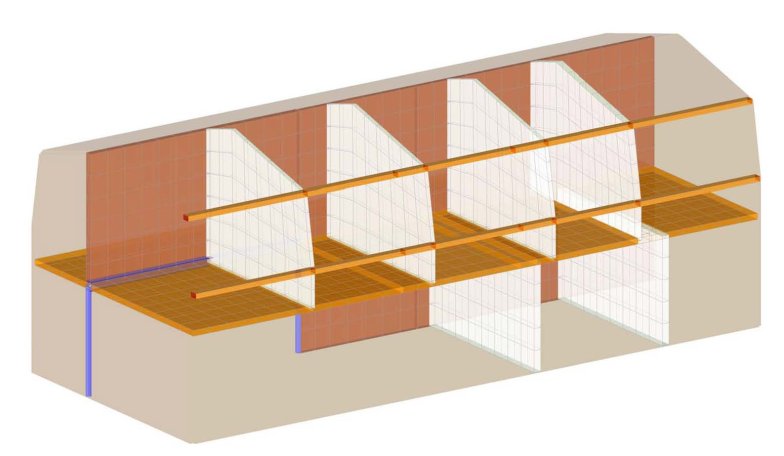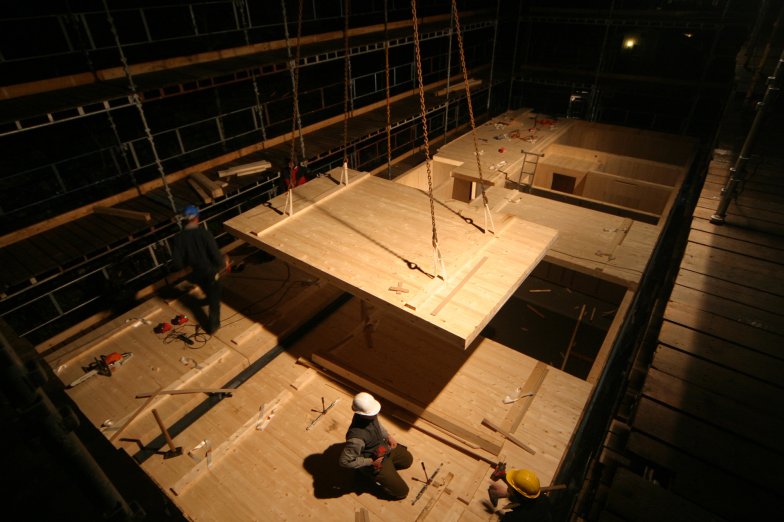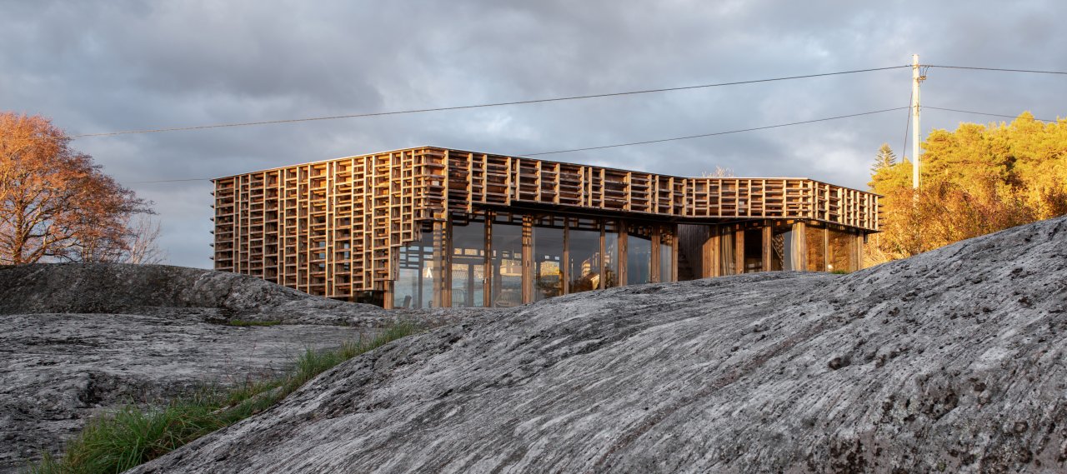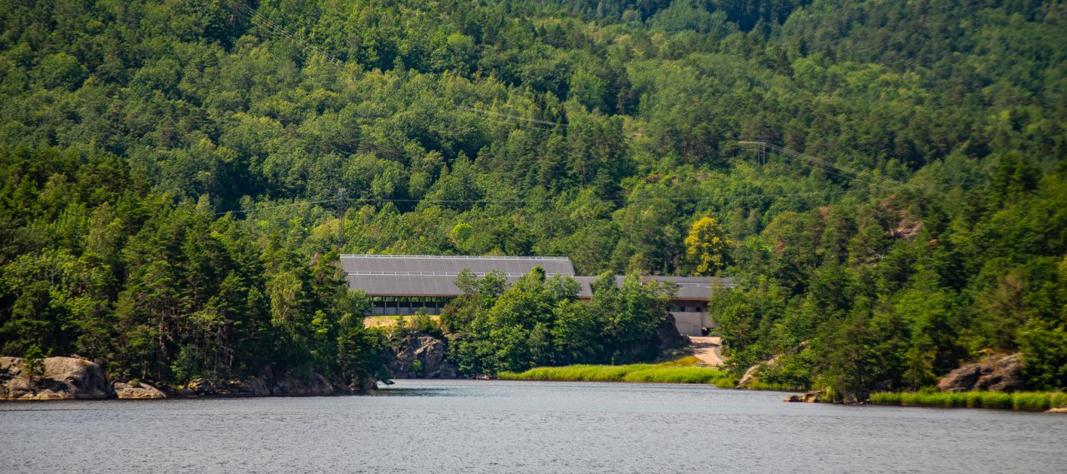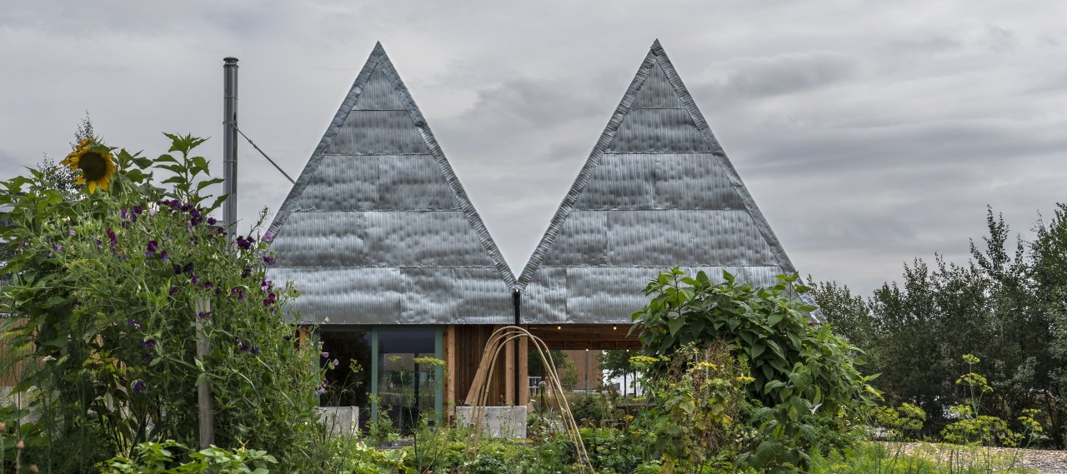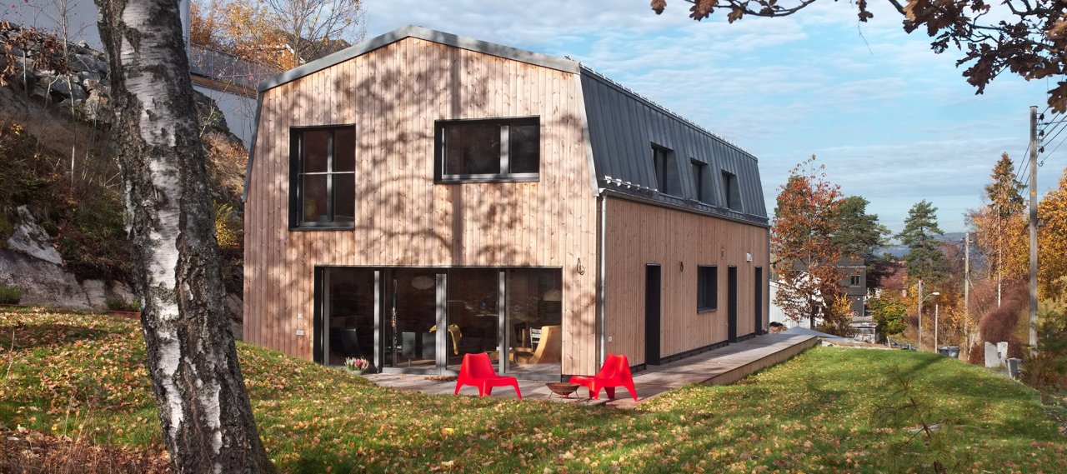
| City, Country | Nesodden, Norway | |
| Year | 2013–2015 | |
| Client | Private | |
| Architect | Michael Lommertz | |
| Services | Structural Engineering | |
| Facts | Total area: 150 m² | Passive house standard | In collaboration with: BGKI | |
The detached house, made of solid timber and a passive house standard, is located in Hellvik at Nesodden in Akershus. The main idea was to provide an energy-efficient house made of natural materials for a family of five who wanted the most sustainable lifestyle possible.
The final decision was to choose a passive house made of glueless solid wood. This type of house is easy to prefabricate and can be assembled quickly. Additionally, solid wood has excellent moisture and temperature buffering properties that provide a good indoor climate. To meet passive house requirements for high airtightness and optimal use of solar heat, the construction consists of an innermost, diffusion-open solid wood wall, an outer vapour barrier for airtightness, soft and hardwood fibre insulation and a wind barrier. The exterior is finished with untreated, ventilated ore pine panelling. All of the partition walls on the second floor have a load-bearing function. In the living room, a steel girder was chosen to avoid increasing the thickness of the floor.
