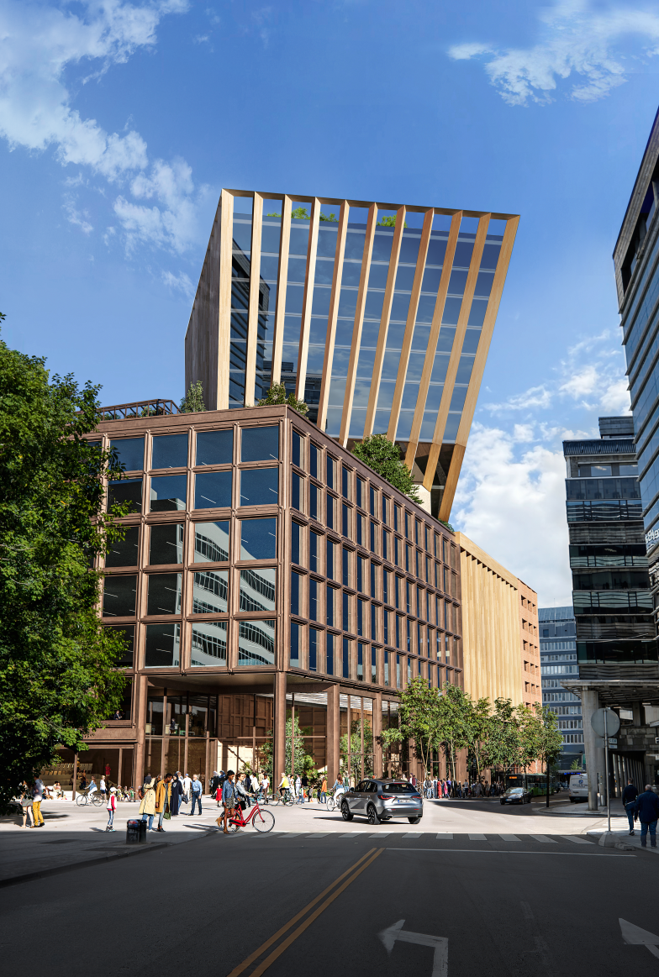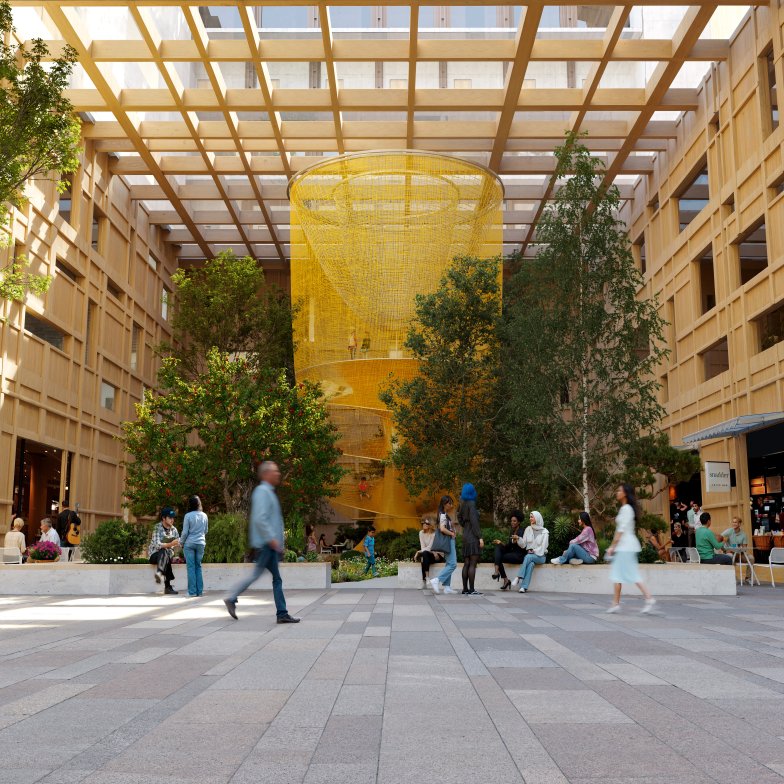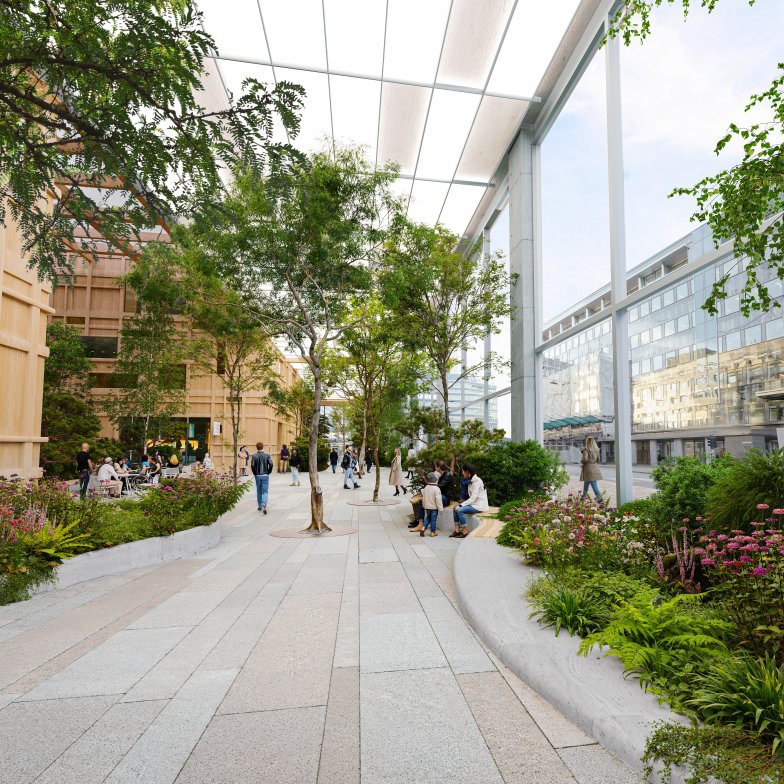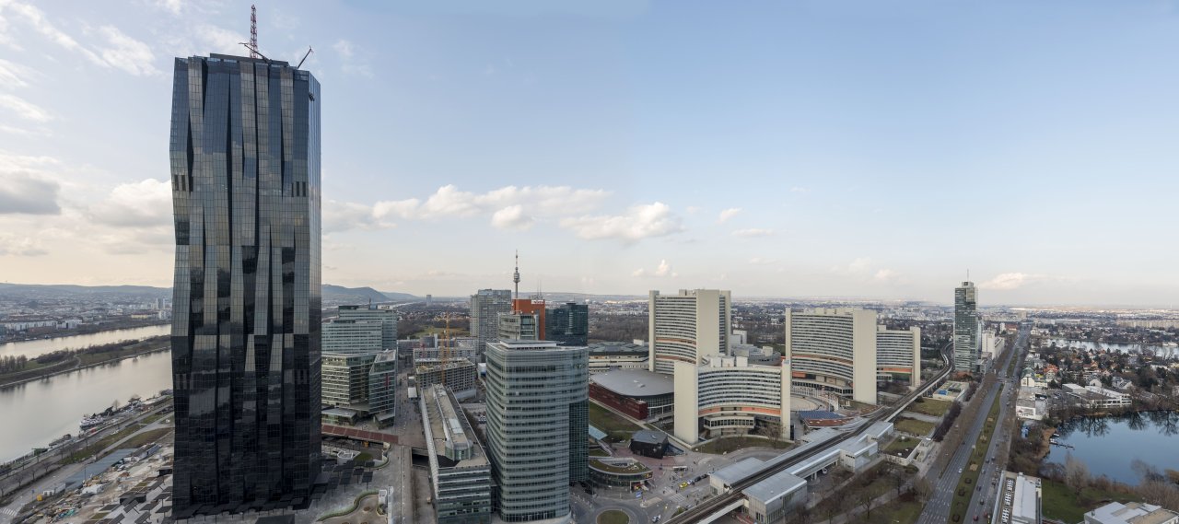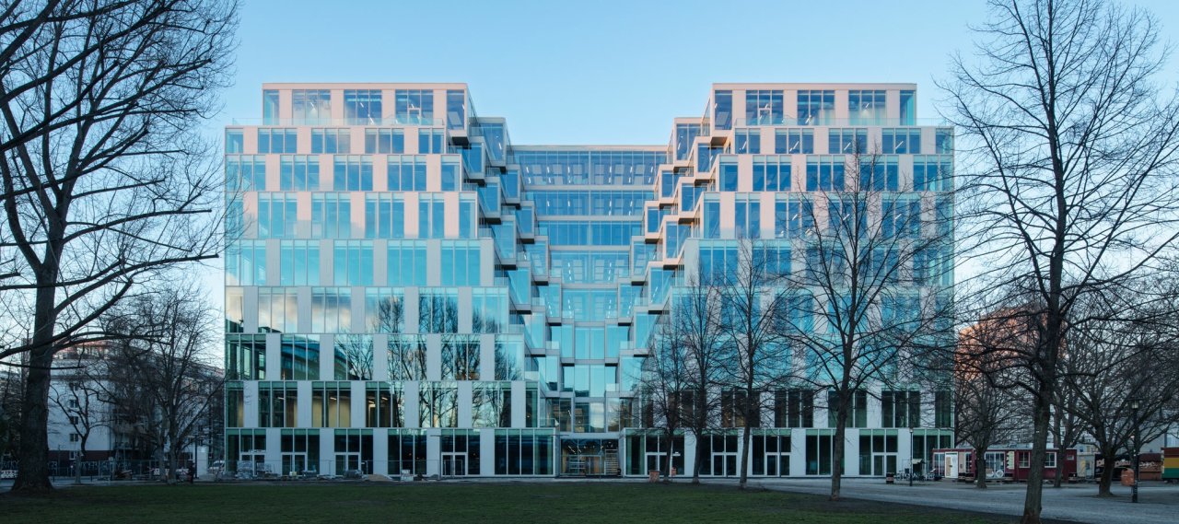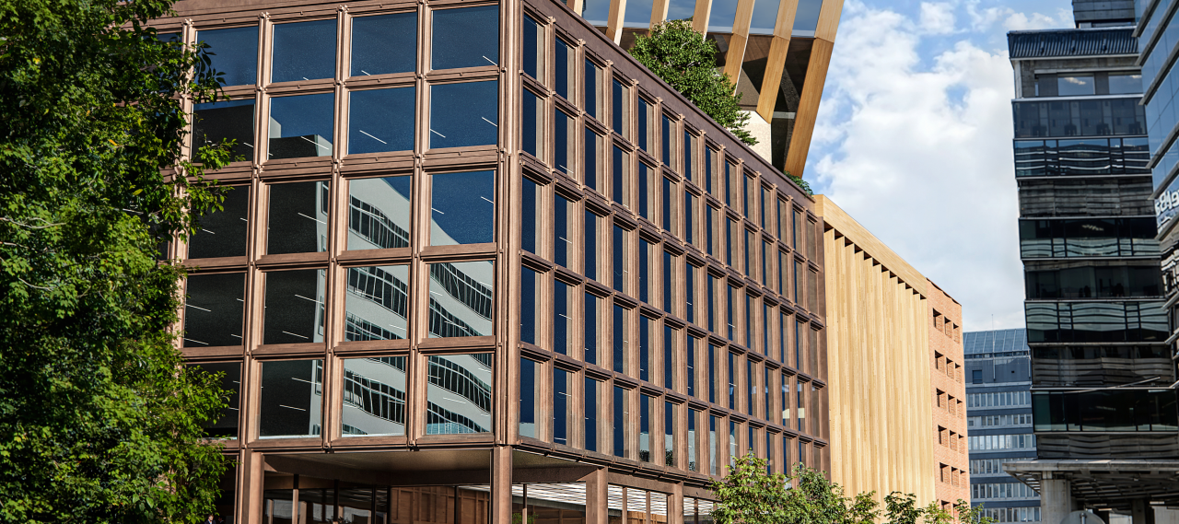
| City, Country | Oslo, Norway | |
| Year | since 2024 | |
| Client | Sparebank 1 Forsikring | |
| Architect | Snøhetta AS | |
| Services | Structural Engineering | |
| Facts | GFA: approx. 57,000 m² | Height: 70 m | |
Tukthuskvartalet, located in the heart of Oslo, is set to be developed into a meeting point that combines historical heritage with modern architecture, sustainable solutions, and social engagement. The initial planning includes the transformation of existing buildings, new volumes, open urban spaces, and a 3 750 m² rooftop garden, and will accommodate offices, businesses, and approx. 4,000 m² of housing.
The property comprises two buildings, both of which have exhausted the capacity of their load-bearing structures. Hammersborggata 9, located on a site with challenging ground conditions, will be preserved and transformed. At Storgata 33, where the ground conditions are better and the building is founded, sections of the building mass will be demolished while the remaining building will be preserved and rehabilitated. A new infill volume with an independent structural system will be added, together with a high-rise extension connected to the new building.
We have carried out condition assessments of the existing buildings and structures, as well as concepts for the structural system of the new constructions, the extension of recessed floors, the utilisation of roof surfaces, the establishment of housing in existing buildings and the atrium garden.
