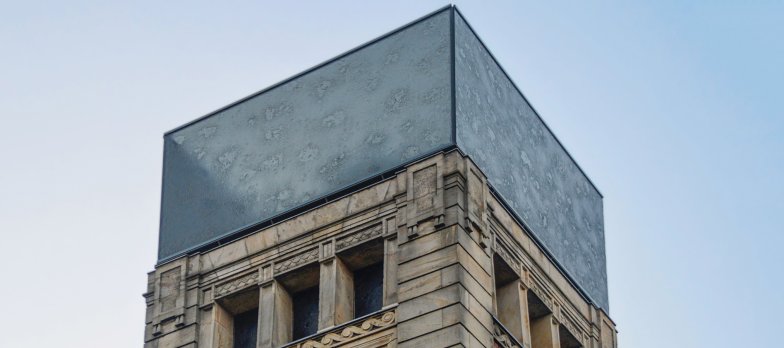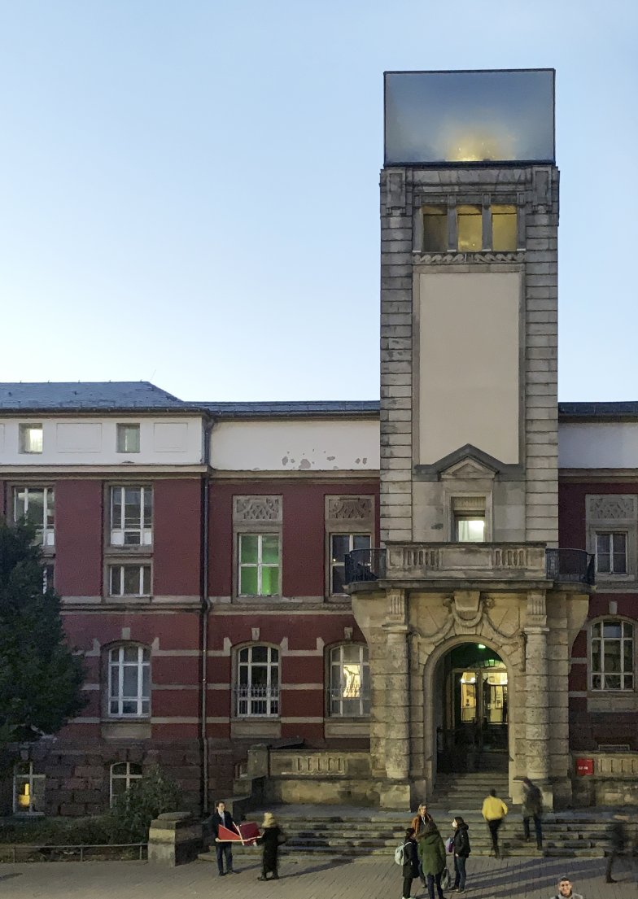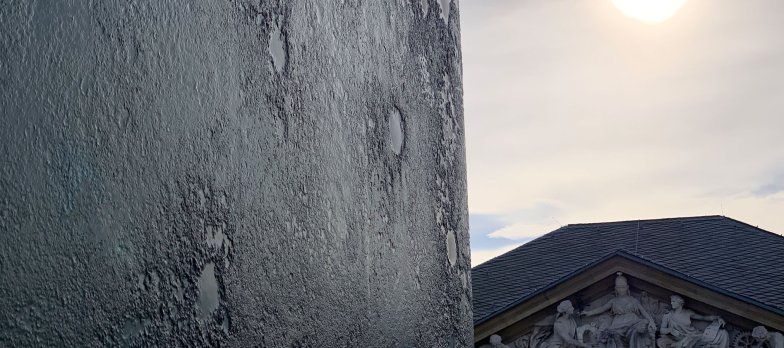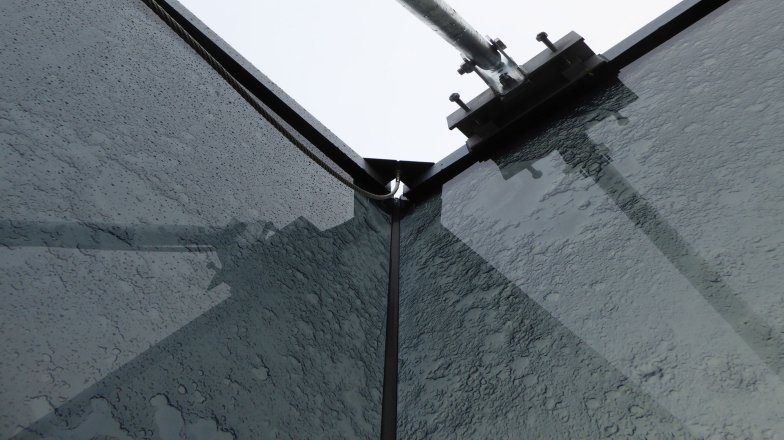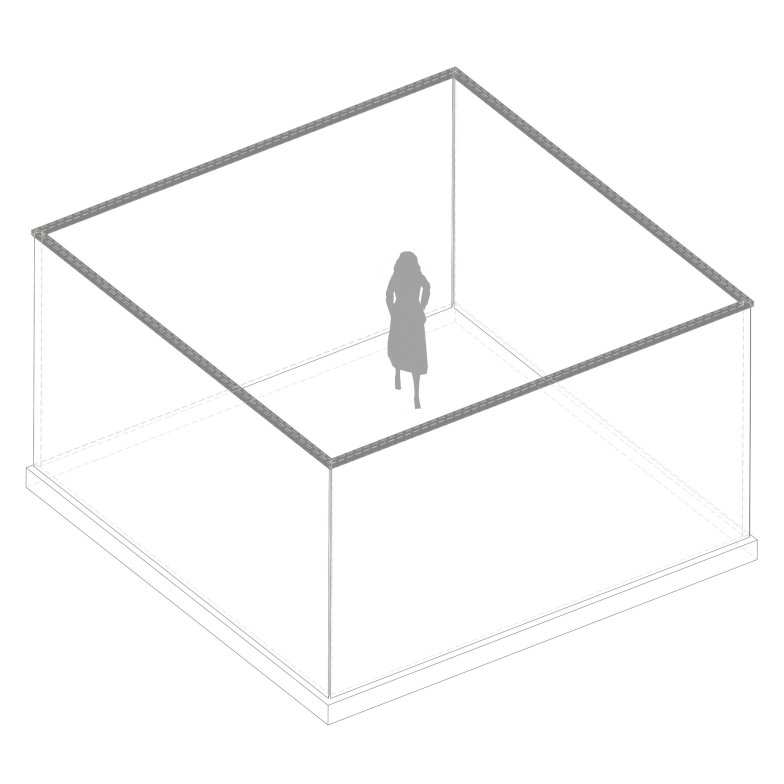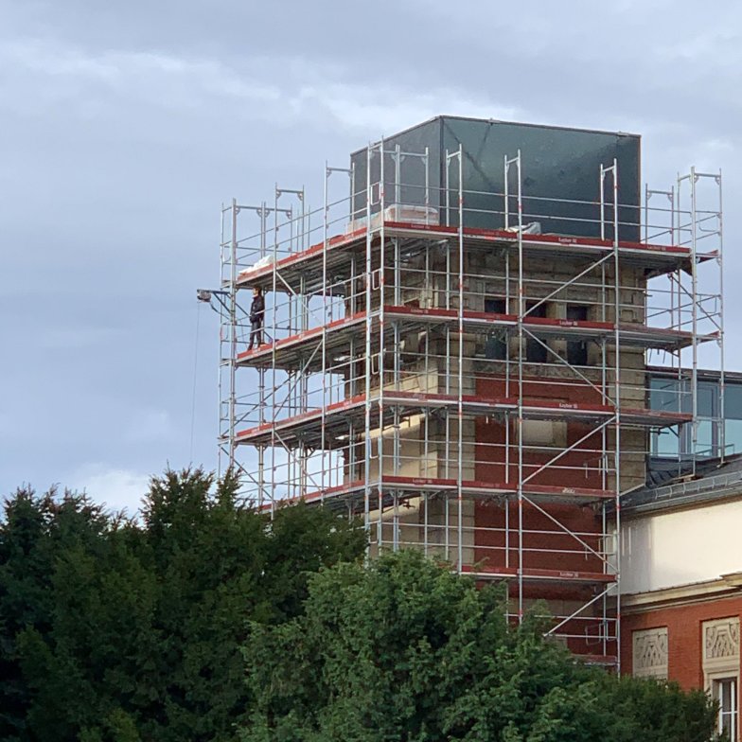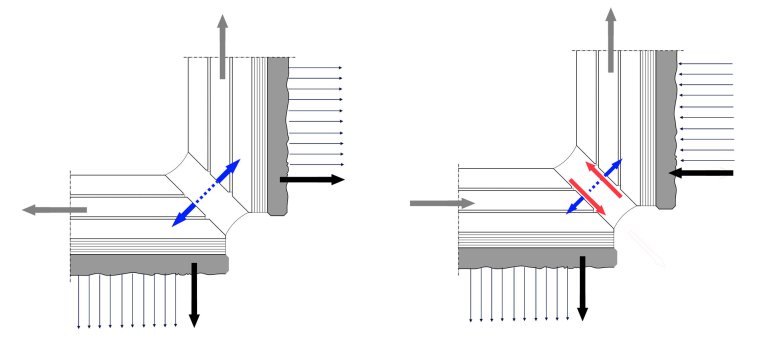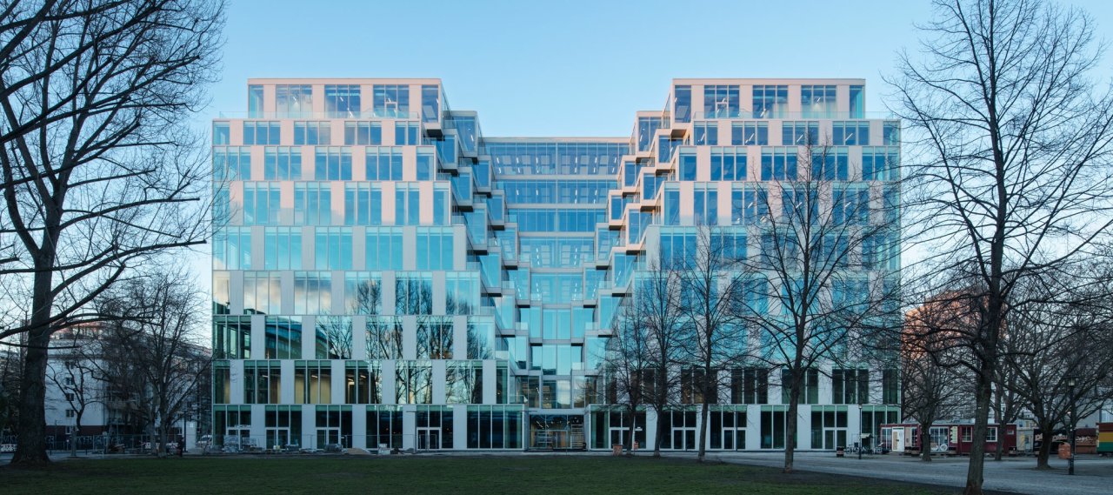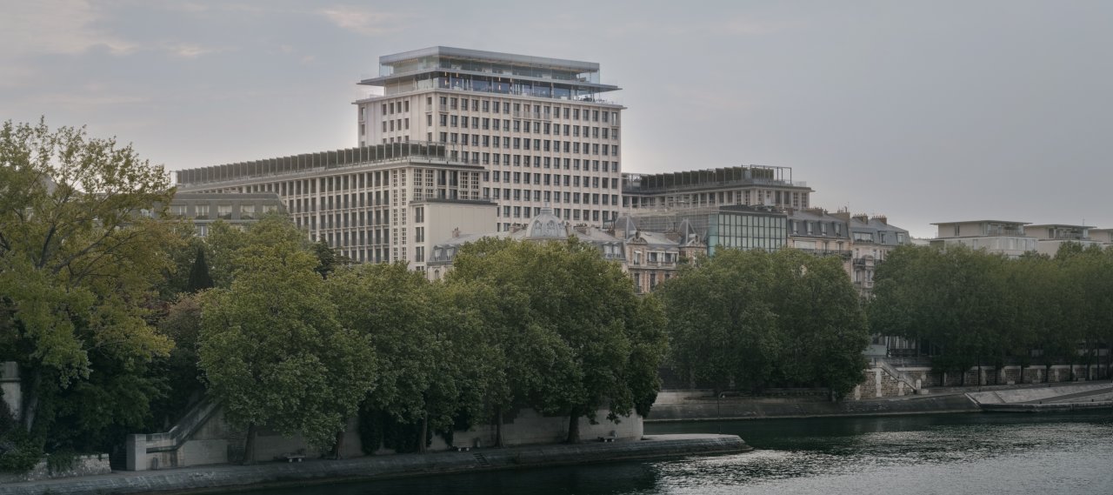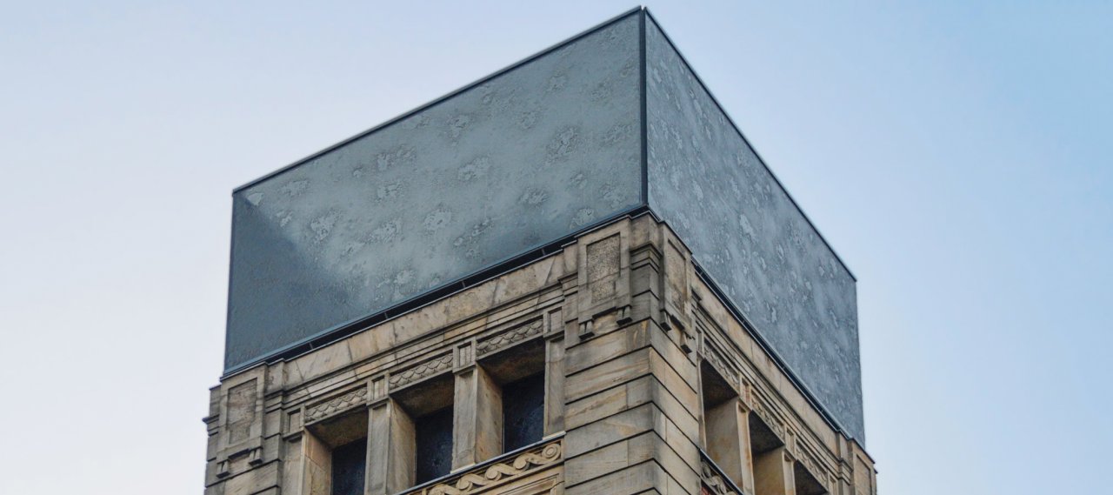
| City, Country | Darmstadt, Germany | |
| Year | 2017–2019 | |
| Client | Technical University of Darmstadt | |
| Architect | Sichau & Walter Architekten | |
| Services | Structural Engineering Façade Engineering |
|
| Facts | Height Glass-steel construction: 2.8 m | |
The clock tower was completed in 1904 as a new building between the institute buildings according to a design by Friedrich Pützer. Shortly before the end of the Second World War, the tower's dome was almost completely destroyed and subsequently not reconstructed. The stump of the tower has been given a new, modern interpretation for an observatory for the Department of Physics. The translucent, illuminated glass cube is oriented towards the overall geometric harmony of the existing ensemble.
To have access to the platform, the existing ceilings in the tower were demolished and the platform itself received a new reinforced concrete ceiling.
As a design element and fall protection, the tower has been given a top made of four panes of glass individually artistically designed by the architects. These laminated glasses are connected at the vertical edges with a load-bearing silicone bond and stiffen each other. Extensive tests were carried out on the glass structure and the bonds, and FE calculations were made on the combined tensile-shear stress of the silicone. This made it possible to obtain approval in individual cases for this design, which is not regulated by the building authorities.
