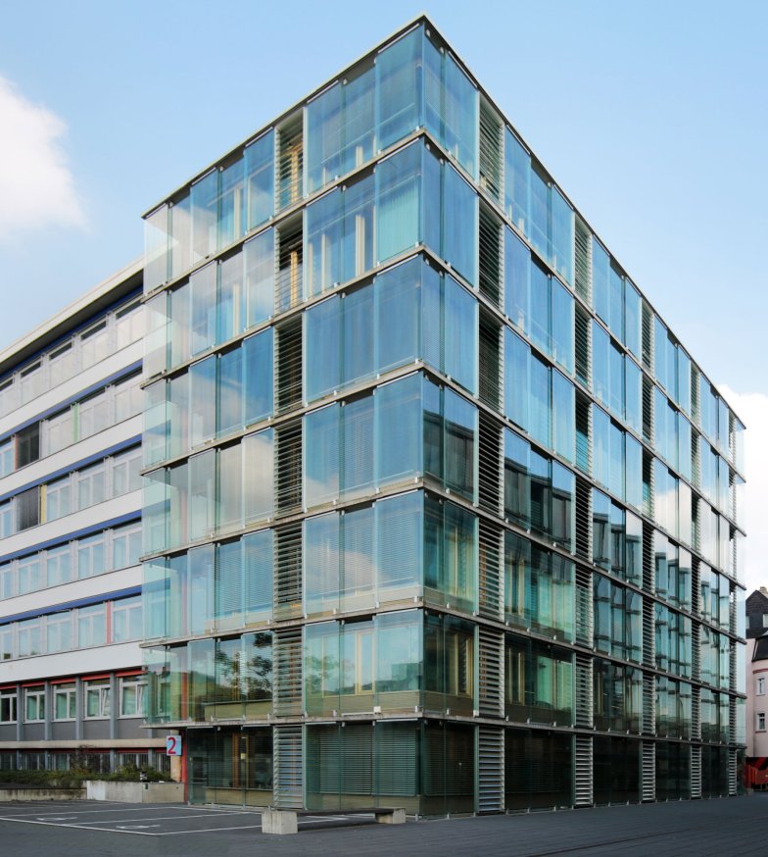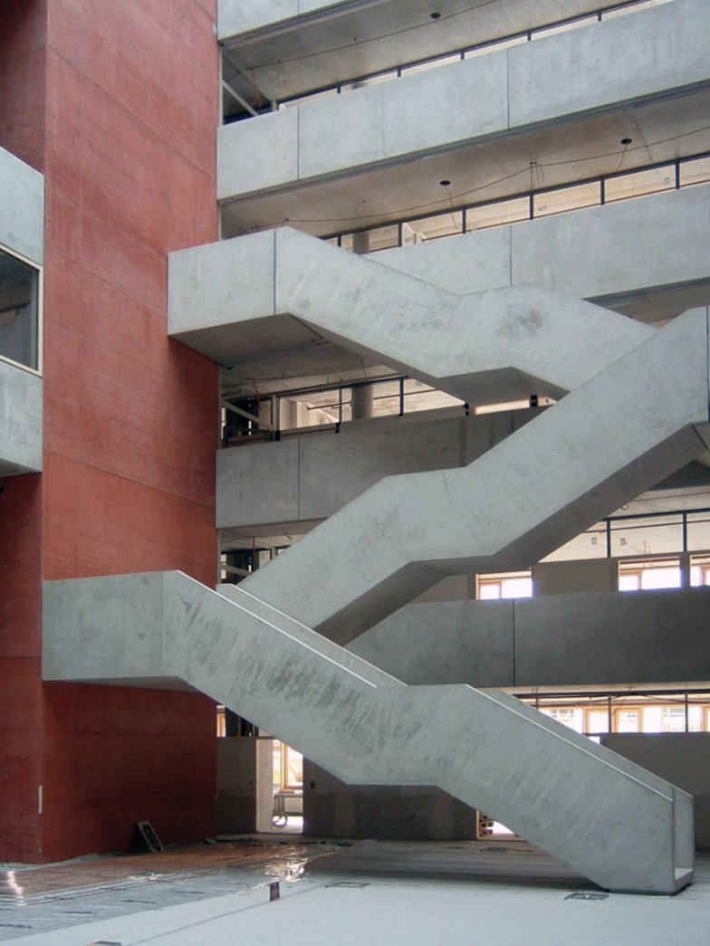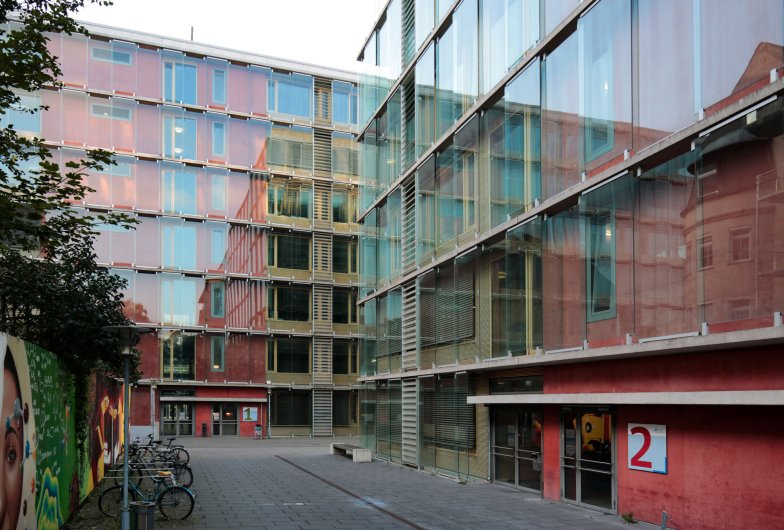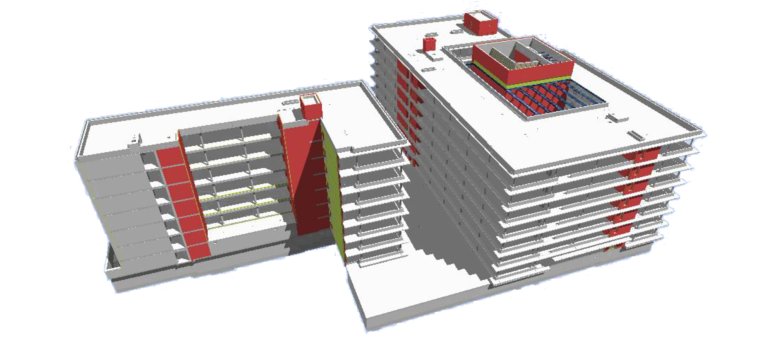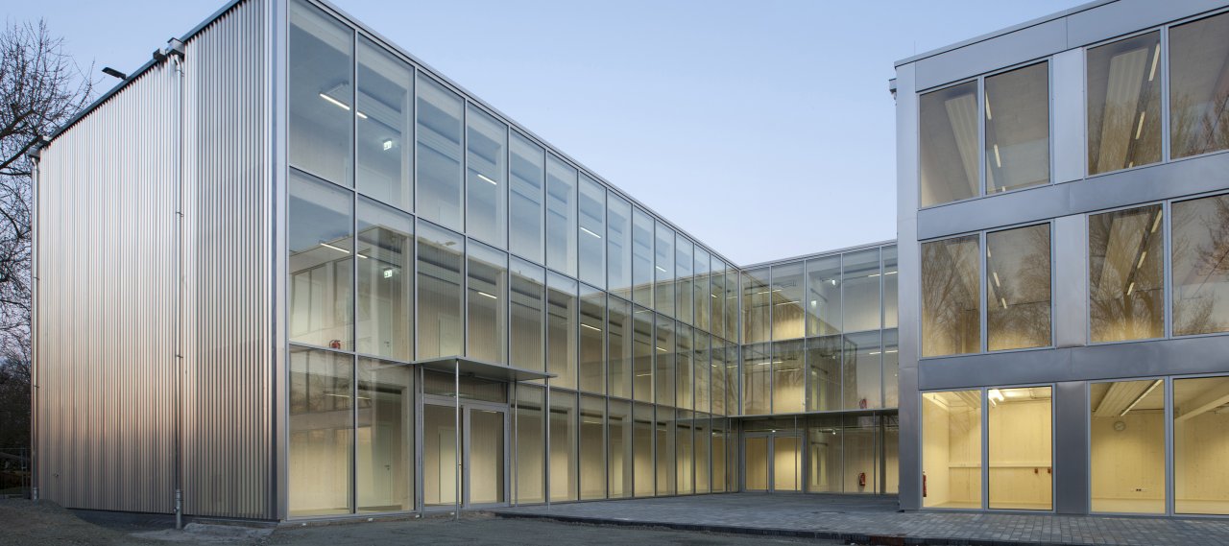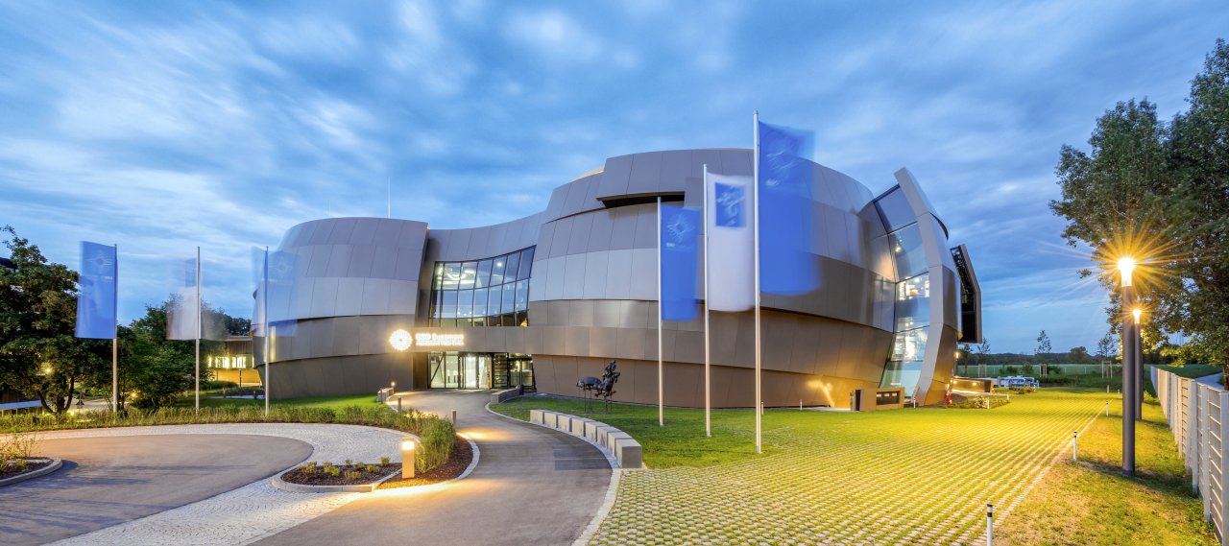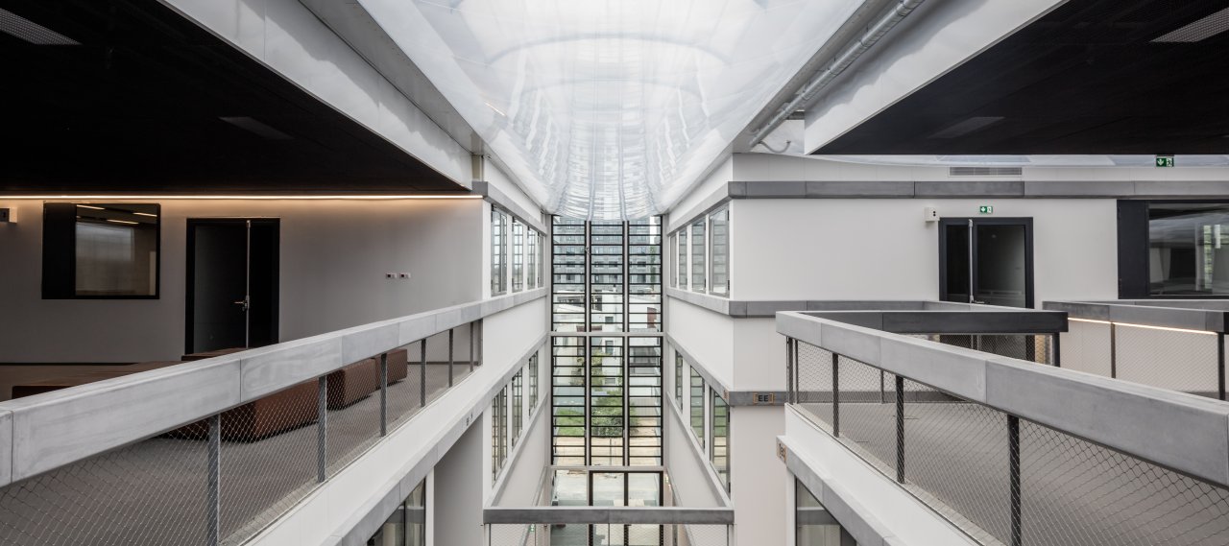
| City, Country | Frankfurt, Germany | |
| Year | 2001–2006 | |
| Client | Hessisches Baumanagement | |
| Architect | Heribert Gies Architekt | |
| Services | Structural Engineering | |
| Facts | GFA: 27,000 m² | NFA: 12,000 m² | Gross volume: 93,000 m³ | |
| Awards | Auszeichnung Vorbildlicher Bauten in Hessen 2008, Special Recognition | |
Urban planning and the extension of the Fachhochschule am Nibelungenplatz (University of Applied Sciences) were the objects of an open Ideas and Design Competiton in 2001. It appeared that the maximum of site utilisation providing a new Campus could only be achieved by the demolition of existing buildings and their replacement.
A new building and an extension now define the new Campus together with already existing buildings. The new buildings are constructed as reinforced concrete frame structure with flat slabs and cores for stability. The structure is enclosed by a filigree exterior skin comprising an interior mullion-transom structure and a floor-to-floor exterior laminated glazing. The correlation between the precision of the structure comprising exposed concrete, partially coloured red, and the timber and glass finishes, defines the materials concept.
